Ванная комната с полом из ламината – фото дизайна интерьера
Сортировать:
Бюджет
Сортировать:Популярное за сегодня
61 - 80 из 520 фото
1 из 3
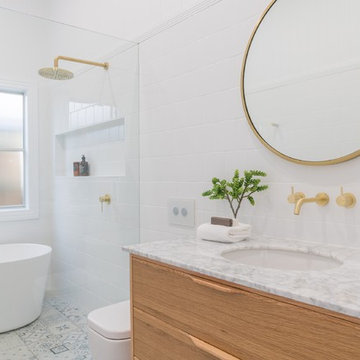
In this photo set, we featured a remodeling project featuring our Alexander 36-inch Single Bathroom Vanity. This vanity features 3 coats of clear glaze to showcase the natural wood grain and finish of the vanity. It's topped off by a naturally sourced, carrara marble top.
This bathroom was originally a guest bathroom. The buyer noted to us that they wanted to make this guest bathroom feel bigger and utilized as much space. Some choices made in this project included:
- Patterned floor tiles as a pop
- Clean white tiles for wall paper with white slates above
- A combination of an open shower and freestanding porcelain bathtub with a inset shelf
- Golden brass accents in the metal hardware including shower head, faucets, and towel rack
- A one-piece porcelain toilet to match the bath tub.
- A big circle mirror with a gold brass frame to match the hardware
- White towels and ammenities
- One simple plant to add a pop of green to pair well with the wood finish of the vanity
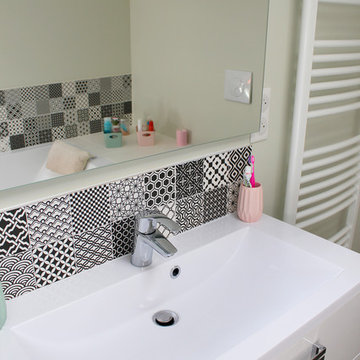
Vue sur la salle de bains des enfants. Lumineux et ludique, l'espace n'en est pas pour autant caricatural et restera d'actualité au fur et à mesure de l'évolution des enfants.
Crédit photo 5070
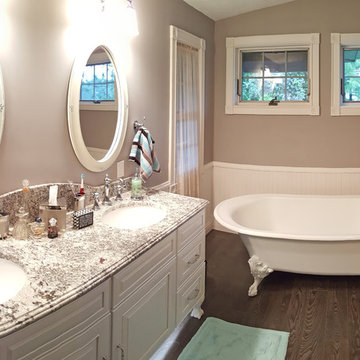
This charming traditional bathroom design evokes an old world style with a claw-foot white Kohler freestanding tub and polished nickel floor-mounted Hansgrohe tub filler and trim, all framed by beadboard wainscoting. The white Medallion vanity cabinet with feet perfectly complements the bathtub, while offering ample storage space, and is beautifully offset by Hafele undercabinet lighting. Two sinks with Moen faucets offer plenty of room for two people to get ready. The shower includes a mosaic tile border, rainfall showerhead, and Moen shower valve and trim. IVC Balterio laminate flooring in Columbian Ash with a dark finish brings warmth to the design.
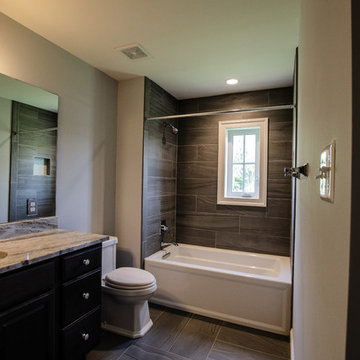
На фото: ванная комната среднего размера в стиле неоклассика (современная классика) с фасадами с утопленной филенкой, черными фасадами, ванной в нише, душем над ванной, раздельным унитазом, бежевой плиткой, керамогранитной плиткой, серыми стенами, полом из ламината, душевой кабиной, врезной раковиной, столешницей из гранита, коричневым полом, шторкой для ванной и бежевой столешницей с
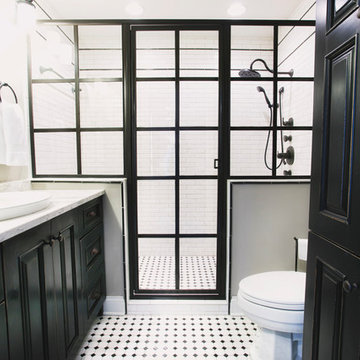
ROK Photography
Идея дизайна: главная ванная комната среднего размера в стиле лофт с фасадами с утопленной филенкой, черными фасадами, душевой комнатой, раздельным унитазом, мраморной плиткой, серыми стенами, полом из ламината, накладной раковиной, разноцветным полом и душем с распашными дверями
Идея дизайна: главная ванная комната среднего размера в стиле лофт с фасадами с утопленной филенкой, черными фасадами, душевой комнатой, раздельным унитазом, мраморной плиткой, серыми стенами, полом из ламината, накладной раковиной, разноцветным полом и душем с распашными дверями
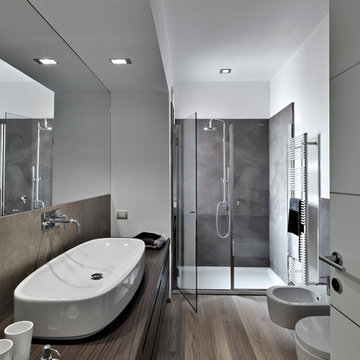
Пример оригинального дизайна: ванная комната среднего размера в стиле модернизм с плоскими фасадами, темными деревянными фасадами, душем в нише, биде, белыми стенами, полом из ламината, настольной раковиной, столешницей из дерева, душем с распашными дверями и коричневой столешницей
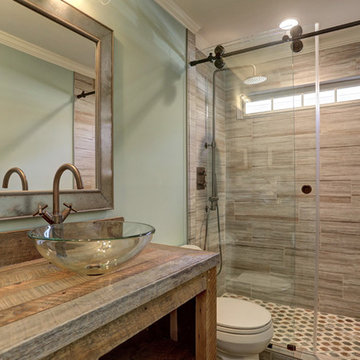
Cleve Harry Phtography
Свежая идея для дизайна: большая ванная комната в стиле рустика с серыми стенами, полом из ламината и коричневым полом - отличное фото интерьера
Свежая идея для дизайна: большая ванная комната в стиле рустика с серыми стенами, полом из ламината и коричневым полом - отличное фото интерьера
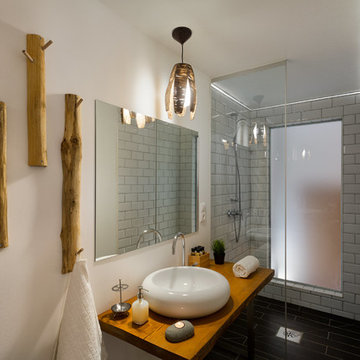
Photo by Ferenc Boros
На фото: маленькая ванная комната в морском стиле с белыми стенами и полом из ламината для на участке и в саду
На фото: маленькая ванная комната в морском стиле с белыми стенами и полом из ламината для на участке и в саду
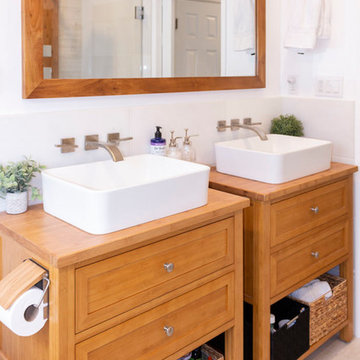
This elegant bathroom is a combination of modern design and pure lines. The use of white emphasizes the interplay of the forms. Although is a small bathroom, the layout and design of the volumes create a sensation of lightness and luminosity.
Photo: Viviana Cardozo
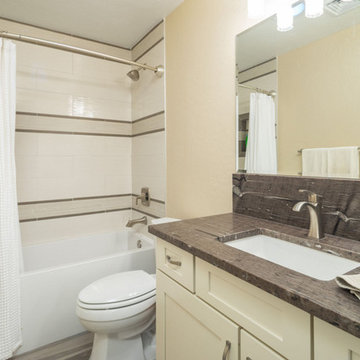
На фото: ванная комната среднего размера в стиле неоклассика (современная классика) с фасадами в стиле шейкер, белыми фасадами, ванной в нише, душем над ванной, раздельным унитазом, бежевой плиткой, белой плиткой, керамогранитной плиткой, бежевыми стенами, душевой кабиной, врезной раковиной, коричневым полом, шторкой для ванной, коричневой столешницей, столешницей из талькохлорита и полом из ламината
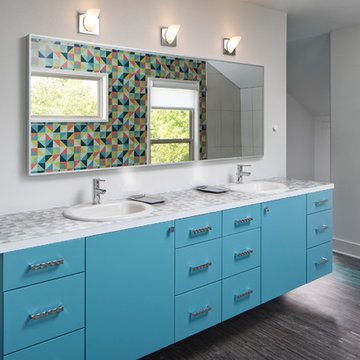
Aaron Dougherty Photography
Источник вдохновения для домашнего уюта: ванная комната среднего размера в стиле ретро с плоскими фасадами, синими фасадами, душем над ванной, белой плиткой, белыми стенами, полом из ламината, накладной раковиной, столешницей из ламината и коричневым полом
Источник вдохновения для домашнего уюта: ванная комната среднего размера в стиле ретро с плоскими фасадами, синими фасадами, душем над ванной, белой плиткой, белыми стенами, полом из ламината, накладной раковиной, столешницей из ламината и коричневым полом
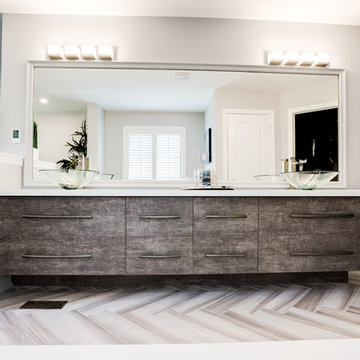
This project was so much fun! This growing family of 3 wanted to transform their open-concept master suite by updating the ensuite. With carefully selected finishes and colour palettes to move them from dark and dreary to bright and beautiful. We found the perfect tile to display a great herringbone pattern with complimentary textured tile for the backsplash around the tub. The radiant heat floor in the ensuite will keep little toes warm in the winter.
The carefully crafted 10 ft, floating, double vessel vanity allows ample space for use by family members - all at the same time! The beautiful wood used in the vanity was duplicated in the master bedroom when we created a floating shelf to be used as a TV console. It was important to hide cords and wires from the wee ones.
New black-out draperies will allow this family to catch a few extra winks during extended daylight hours.
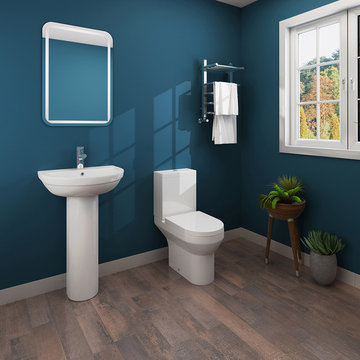
The Calgary Close Coupled Toilet + Basin Cloakroom Suite are great for space saving! The toilet comes with a soft close seat too
На фото: детская ванная комната среднего размера в современном стиле с раздельным унитазом, синими стенами, полом из ламината, раковиной с пьедесталом и коричневым полом с
На фото: детская ванная комната среднего размера в современном стиле с раздельным унитазом, синими стенами, полом из ламината, раковиной с пьедесталом и коричневым полом с
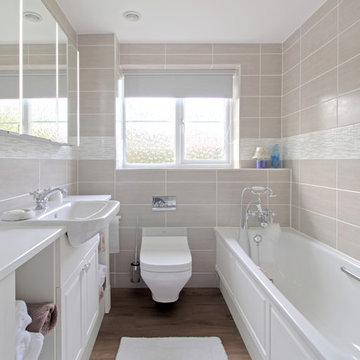
This gorgeous small bathroom has been outfitted with hidden technology and smart design that's thoughtful and functional. The owner of this property is a retiree who wanted to ensure this keeping this bathroom spotlessly clean wasn't a concern with a wall mounted toilet for easy cleaning (Simply run the mop and there and hey presto! It's done!)
She also asked us to install a Duravit Sensowash toilet seat, the smart toilet seat that is heated and has a built-in bidet.
The mirrors have LED strip-lighting built into the frame and it's operated with a wave of your hand.
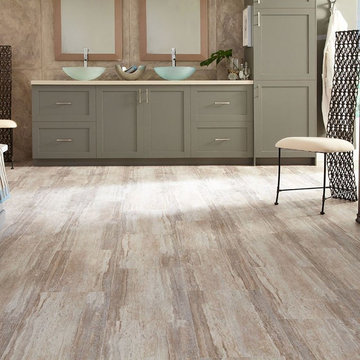
Свежая идея для дизайна: главная ванная комната среднего размера в современном стиле с фасадами в стиле шейкер, серыми фасадами, бежевой плиткой, керамической плиткой, бежевыми стенами, полом из ламината, настольной раковиной и столешницей из искусственного камня - отличное фото интерьера
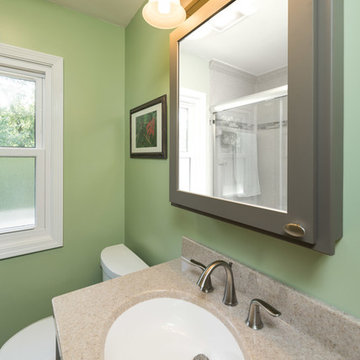
This compact bathroom feels more spacious, with open shelving for towels and a new walk-in shower. Glass doors visually open up the space and showcase the Onyx solid surface shower surround and beautiful accent tile. A built in linen closet feels modern, with a crisp white trim framing the cool gray doors. A banjo vanity top creates space for the door and more room for the sink. The countertop is solid surface Onyx to match the shower, with an integrated sink for simple cleaning. Light green wall color feels fresh and calm against the white and gray finishes.
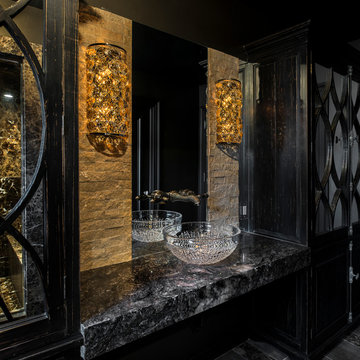
Пример оригинального дизайна: большая главная ванная комната в классическом стиле с черными фасадами, раковиной с пьедесталом, душем с распашными дверями, фасадами с утопленной филенкой, душем в нише, бежевой плиткой, каменной плиткой, черными стенами, полом из ламината, столешницей из искусственного кварца и черным полом
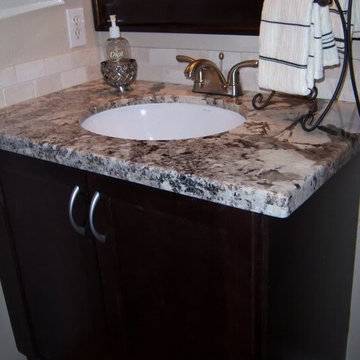
This was a complete remodel. A custom design. Light painted walls. Granite Countertops in Juparana Delacatus. Travertine subway tiles to mask the old countertop height as requested.
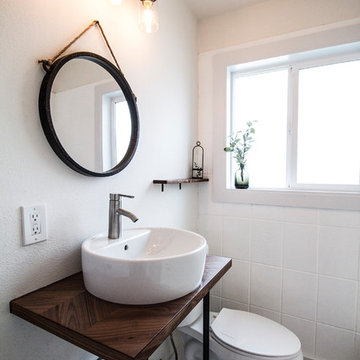
Идея дизайна: маленькая ванная комната в стиле модернизм с открытыми фасадами, черными фасадами, ванной в нише, душем над ванной, раздельным унитазом, белой плиткой, керамогранитной плиткой, белыми стенами, полом из ламината, душевой кабиной, настольной раковиной, столешницей из дерева, бежевым полом, шторкой для ванной и коричневой столешницей для на участке и в саду
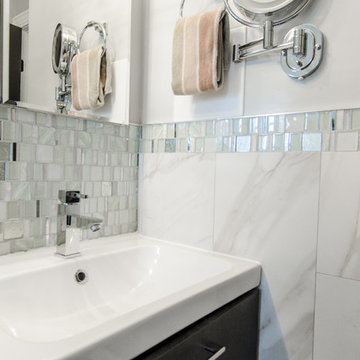
Свежая идея для дизайна: главная ванная комната среднего размера в стиле неоклассика (современная классика) с плоскими фасадами, черными фасадами, ванной в нише, душем над ванной, унитазом-моноблоком, синей плиткой, серой плиткой, белой плиткой, плиткой мозаикой, синими стенами, полом из ламината, монолитной раковиной, серым полом и шторкой для ванной - отличное фото интерьера
Ванная комната с полом из ламината – фото дизайна интерьера
4