Ванная комната с полом из керамогранита и сводчатым потолком – фото дизайна интерьера
Сортировать:
Бюджет
Сортировать:Популярное за сегодня
61 - 80 из 2 885 фото
1 из 3
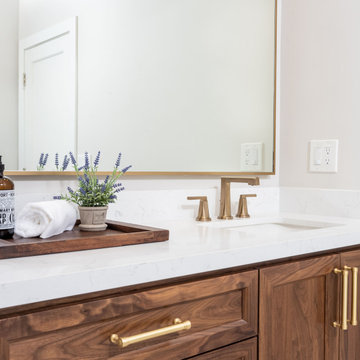
Classic master bathroom retreat featuring a custom walnut vanity, brass fixtures, quartz countertops, white subway shower with bench.
Источник вдохновения для домашнего уюта: большая главная ванная комната в стиле неоклассика (современная классика) с фасадами в стиле шейкер, фасадами цвета дерева среднего тона, угловым душем, унитазом-моноблоком, белой плиткой, керамической плиткой, серыми стенами, полом из керамогранита, врезной раковиной, столешницей из искусственного кварца, белым полом, душем с распашными дверями, белой столешницей, сиденьем для душа, тумбой под две раковины, встроенной тумбой и сводчатым потолком
Источник вдохновения для домашнего уюта: большая главная ванная комната в стиле неоклассика (современная классика) с фасадами в стиле шейкер, фасадами цвета дерева среднего тона, угловым душем, унитазом-моноблоком, белой плиткой, керамической плиткой, серыми стенами, полом из керамогранита, врезной раковиной, столешницей из искусственного кварца, белым полом, душем с распашными дверями, белой столешницей, сиденьем для душа, тумбой под две раковины, встроенной тумбой и сводчатым потолком

На фото: большая главная ванная комната в стиле модернизм с фасадами с утопленной филенкой, серыми фасадами, отдельно стоящей ванной, угловым душем, раздельным унитазом, серыми стенами, полом из керамогранита, врезной раковиной, столешницей из кварцита, серым полом, душем с распашными дверями, белой столешницей, сиденьем для душа, тумбой под две раковины, встроенной тумбой и сводчатым потолком

Complete remodel of a master bathroom.
Источник вдохновения для домашнего уюта: большая главная ванная комната в стиле неоклассика (современная классика) с фасадами с утопленной филенкой, серыми фасадами, отдельно стоящей ванной, открытым душем, раздельным унитазом, разноцветной плиткой, мраморной плиткой, полом из керамогранита, врезной раковиной, столешницей из искусственного кварца, коричневым полом, душем с распашными дверями, разноцветной столешницей, сиденьем для душа, тумбой под две раковины, напольной тумбой и сводчатым потолком
Источник вдохновения для домашнего уюта: большая главная ванная комната в стиле неоклассика (современная классика) с фасадами с утопленной филенкой, серыми фасадами, отдельно стоящей ванной, открытым душем, раздельным унитазом, разноцветной плиткой, мраморной плиткой, полом из керамогранита, врезной раковиной, столешницей из искусственного кварца, коричневым полом, душем с распашными дверями, разноцветной столешницей, сиденьем для душа, тумбой под две раковины, напольной тумбой и сводчатым потолком

The luxurious master bath remodel was thoughtfully designed with spa-like amenities including a deep soaking tub with LG Viatera Quartz surround and a tiered decorative wall niche, a frameless glass walk in shower with porcelain tile shower walls and sleek polished nickel fixtures. The custom “his and hers” white shaker vanities and quartz countertops artfully match the quartz bathtub surround and the sophisticated sconce lighting and soothing neutral tones of gray and white make this the perfect retreat.
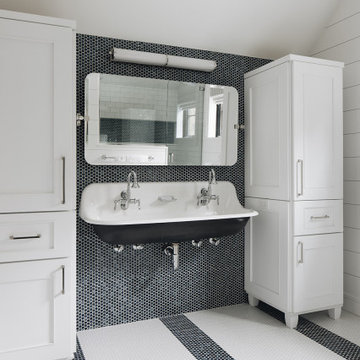
Bright bathroom featuring a trough sink, chrome faucets, navy penny tile backsplash, striped penny tile flooring, white cabinetry, and shiplap walls.

На фото: большая главная ванная комната в стиле ретро с фасадами островного типа, коричневыми фасадами, отдельно стоящей ванной, душем над ванной, унитазом-моноблоком, бежевой плиткой, керамогранитной плиткой, белыми стенами, полом из керамогранита, врезной раковиной, столешницей из искусственного кварца, бежевым полом, душем с распашными дверями, белой столешницей, нишей, тумбой под две раковины, встроенной тумбой, сводчатым потолком и деревянными стенами
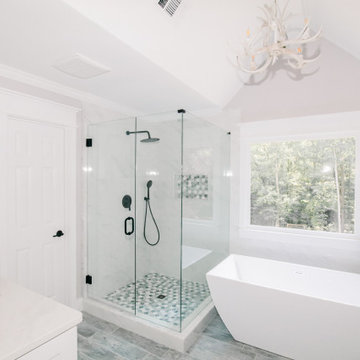
Свежая идея для дизайна: главная ванная комната, совмещенная с туалетом среднего размера в стиле модернизм с фасадами в стиле шейкер, белыми фасадами, отдельно стоящей ванной, угловым душем, белой плиткой, керамогранитной плиткой, фиолетовыми стенами, полом из керамогранита, врезной раковиной, столешницей из кварцита, серым полом, душем с распашными дверями, белой столешницей, нишей, тумбой под одну раковину и сводчатым потолком - отличное фото интерьера

Complete update on this 'builder-grade' 1990's primary bathroom - not only to improve the look but also the functionality of this room. Such an inspiring and relaxing space now ...

На фото: маленькая главная ванная комната в стиле лофт с отдельно стоящей ванной, унитазом-моноблоком, коричневыми стенами, белым полом, белой плиткой, керамогранитной плиткой, полом из керамогранита, сводчатым потолком и кирпичными стенами для на участке и в саду

Стильный дизайн: главная ванная комната среднего размера в стиле ретро с коричневыми фасадами, угловым душем, белой плиткой, керамической плиткой, полом из керамогранита, накладной раковиной, мраморной столешницей, черным полом, душем с распашными дверями, тумбой под две раковины, напольной тумбой и сводчатым потолком - последний тренд

Dreamy rainbows sprinkle this double vanity, enhancing the natural beauty of the Taj Mahal Quartzite.
Свежая идея для дизайна: большой главный совмещенный санузел в стиле модернизм с фасадами в стиле шейкер, синими фасадами, отдельно стоящей ванной, двойным душем, унитазом-моноблоком, белой плиткой, керамогранитной плиткой, белыми стенами, полом из керамогранита, врезной раковиной, столешницей из кварцита, серым полом, душем с распашными дверями, бежевой столешницей, тумбой под две раковины, встроенной тумбой и сводчатым потолком - отличное фото интерьера
Свежая идея для дизайна: большой главный совмещенный санузел в стиле модернизм с фасадами в стиле шейкер, синими фасадами, отдельно стоящей ванной, двойным душем, унитазом-моноблоком, белой плиткой, керамогранитной плиткой, белыми стенами, полом из керамогранита, врезной раковиной, столешницей из кварцита, серым полом, душем с распашными дверями, бежевой столешницей, тумбой под две раковины, встроенной тумбой и сводчатым потолком - отличное фото интерьера

This luxurious spa-like bathroom was remodeled from a dated 90's bathroom. The entire space was demolished and reconfigured to be more functional. Walnut Italian custom floating vanities, large format 24"x48" porcelain tile that ran on the floor and up the wall, marble countertops and shower floor, brass details, layered mirrors, and a gorgeous white oak clad slat walled water closet. This space just shines!

This is a New Construction project where clients with impeccable sense of design created a highly functional, relaxing and beautiful space. This Manhattan beach custom home showcases a modern kitchen and exterior that invites an openness to the Californian indoor/ outdoor lifestyle. We at Lux Builders really enjoy working in our own back yard completing renovations, new builds and remodeling service's for Manhattan beach and all of the South Bay and coastal cities of Los Angeles.

Download our free ebook, Creating the Ideal Kitchen. DOWNLOAD NOW
A tired primary bathroom, with varying ceiling heights and a beige-on-beige color scheme, was screaming for love. Squaring the room and adding natural materials erased the memory of the lack luster space and converted it to a bright and welcoming spa oasis. The home was a new build in 2005 and it looked like all the builder’s material choices remained. The client was clear on their design direction but were challenged by the differing ceiling heights and were looking to hire a design-build firm that could resolve that issue.
This local Glen Ellyn couple found us on Instagram (@kitchenstudioge, follow us ?). They loved our designs and felt like we fit their style. They requested a full primary bath renovation to include a large shower, soaking tub, double vanity with storage options, and heated floors. The wife also really wanted a separate make-up vanity. The biggest challenge presented to us was to architecturally marry the various ceiling heights and deliver a streamlined design.
The existing layout worked well for the couple, so we kept everything in place, except we enlarged the shower and replaced the built-in tub with a lovely free-standing model. We also added a sitting make-up vanity. We were able to eliminate the awkward ceiling lines by extending all the walls to the highest level. Then, to accommodate the sprinklers and HVAC, lowered the ceiling height over the entrance and shower area which then opens to the 2-story vanity and tub area. Very dramatic!
This high-end home deserved high-end fixtures. The homeowners also quickly realized they loved the look of natural marble and wanted to use as much of it as possible in their new bath. They chose a marble slab from the stone yard for the countertops and back splash, and we found complimentary marble tile for the shower. The homeowners also liked the idea of mixing metals in their new posh bathroom and loved the look of black, gold, and chrome.
Although our clients were very clear on their style, they were having a difficult time pulling it all together and envisioning the final product. As interior designers it is our job to translate and elevate our clients’ ideas into a deliverable design. We presented the homeowners with mood boards and 3D renderings of our modern, clean, white marble design. Since the color scheme was relatively neutral, at the homeowner’s request, we decided to add of interest with the patterns and shapes in the room.
We were first inspired by the shower floor tile with its circular/linear motif. We designed the cabinetry, floor and wall tiles, mirrors, cabinet pulls, and wainscoting to have a square or rectangular shape, and then to create interest we added perfectly placed circles to contrast with the rectangular shapes. The globe shaped chandelier against the square wall trim is a delightful yet subtle juxtaposition.
The clients were overjoyed with our interpretation of their vision and impressed with the level of detail we brought to the project. It’s one thing to know how you want a space to look, but it takes a special set of skills to create the design and see it thorough to implementation. Could hiring The Kitchen Studio be the first step to making your home dreams come to life?
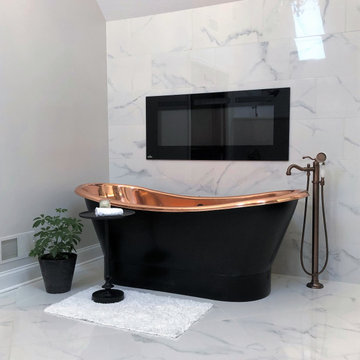
Идея дизайна: большой главный совмещенный санузел в классическом стиле с плоскими фасадами, отдельно стоящей ванной, открытым душем, унитазом-моноблоком, белой плиткой, керамогранитной плиткой, белыми стенами, полом из керамогранита, врезной раковиной, столешницей из искусственного кварца, белым полом, открытым душем, белой столешницей, тумбой под две раковины, встроенной тумбой и сводчатым потолком

A clean, contemporary, spa-like master bathroom was on the list for this new construction home. The floating double vanity and linen storage feature sealed and varnished plank sap walnut doors with the horizontal grain matching end to end, contrasting with the dark gray tile throughout. The freestanding soaking tub is constructed of blue-stone, a composite of quartzite and bio-resin that is durable, anti-microbial, eco-friendly, and feels like natural stone. The expansive shower is adorned with modern Milano fixtures and integrated lighting for a true luxurious experience. This is appealing to the professional who desires a Pacific West Coast feel in Upstate NY

Located withing an existing mid-century ranch house, we completely redesigned two existing small and dark interior spaces – a master bedroom and master bath. In the master bedroom we added a coffered ceiling and opened the view to the rearyard with a pair of black contemporary patio doors, which illuminate the space with natural light. In the master bath, we took an existing inefficient space and made it larger by eliminating interior walls and relocating all the existing plumbing fixtures. Because we were restricted with the existing footprint, we combined the free standing tub and shower within the same space – know as the “Shub”. The accent wall behind the free standing tub uses a white tile which mimicks ocean waves. Opposite the “Shub” we designed a free floating dual vanity and added a casement window to have a view of the rearyard. The new space is defined with clean crisp modern lines of the tile and plumbing fixtures

The bath was falling apart. The basic layout was fine but the proportions were all wrong, so the ceiling was lowered at the back half to create a human-scale ceiling height above the shower and toilet room.
The couple agreed on requirements but disagreed on look. He wanted bright bold colors. She wanted muted and calm. They were both happy with blue cabinetry and mosaic glass combined with neutral field tile. The steam shower features a 60” tall blue glass arched niche.

Family bath: integrated trough sink with a removable panel to hide the drain, matte black fixtures, white Krion® countertop and tub deck, matte gray floor tiles. Cedar panelling extends from wall to ceiling (vaulted) evokes the spirit of traditional Japanese bath houses. Large skylight hovers above the family size tub; bifold glass doors opening completely to the outdoors give a sense of bathing in nature.
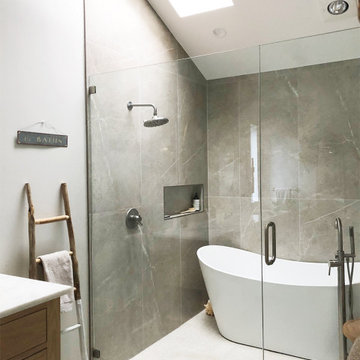
Свежая идея для дизайна: главная ванная комната в стиле модернизм с плоскими фасадами, светлыми деревянными фасадами, отдельно стоящей ванной, душевой комнатой, белой плиткой, керамической плиткой, белыми стенами, полом из керамогранита, врезной раковиной, мраморной столешницей, бежевым полом, душем с распашными дверями, белой столешницей, тумбой под две раковины, напольной тумбой и сводчатым потолком - отличное фото интерьера
Ванная комната с полом из керамогранита и сводчатым потолком – фото дизайна интерьера
4