Ванная комната с полом из керамогранита и столешницей из гранита – фото дизайна интерьера
Сортировать:
Бюджет
Сортировать:Популярное за сегодня
81 - 100 из 31 288 фото
1 из 3
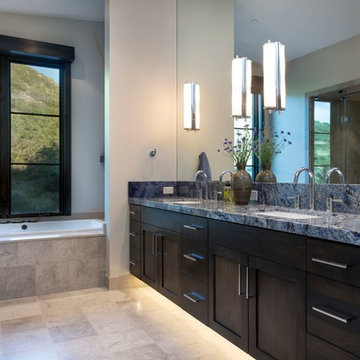
Darryl Dobson
На фото: большая главная ванная комната в современном стиле с фасадами в стиле шейкер, темными деревянными фасадами, накладной ванной, бежевой плиткой, бежевыми стенами, врезной раковиной, столешницей из гранита, бежевым полом, душем в нише, керамогранитной плиткой, полом из керамогранита, душем с распашными дверями и синей столешницей с
На фото: большая главная ванная комната в современном стиле с фасадами в стиле шейкер, темными деревянными фасадами, накладной ванной, бежевой плиткой, бежевыми стенами, врезной раковиной, столешницей из гранита, бежевым полом, душем в нише, керамогранитной плиткой, полом из керамогранита, душем с распашными дверями и синей столешницей с
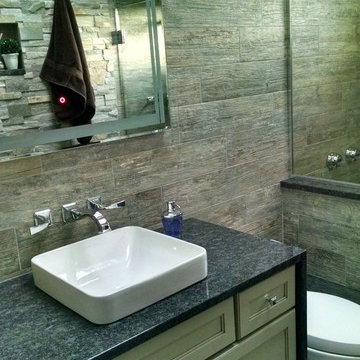
Touch LED Mirror, wall mounted faucet, Vanity has waterfall edge and vessel sink.
Toilet has touch less control also - wave your hand over tank to flush.
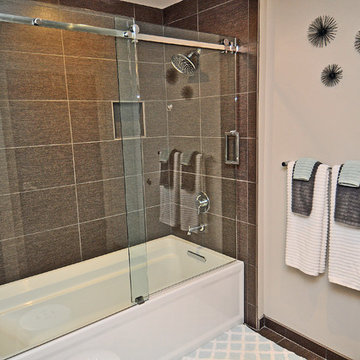
Tyler Vitosh | REALTOR®
Идея дизайна: ванная комната среднего размера в стиле неоклассика (современная классика) с душевой кабиной, фасадами в стиле шейкер, темными деревянными фасадами, ванной в нише, душем над ванной, раздельным унитазом, коричневой плиткой, керамогранитной плиткой, бежевыми стенами, врезной раковиной, столешницей из гранита и полом из керамогранита
Идея дизайна: ванная комната среднего размера в стиле неоклассика (современная классика) с душевой кабиной, фасадами в стиле шейкер, темными деревянными фасадами, ванной в нише, душем над ванной, раздельным унитазом, коричневой плиткой, керамогранитной плиткой, бежевыми стенами, врезной раковиной, столешницей из гранита и полом из керамогранита
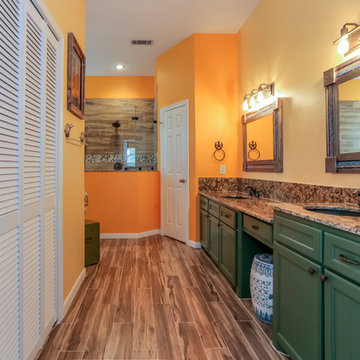
Пример оригинального дизайна: большая главная ванная комната в стиле фьюжн с фасадами в стиле шейкер, зелеными фасадами, двойным душем, раздельным унитазом, коричневой плиткой, керамогранитной плиткой, оранжевыми стенами, полом из керамогранита, врезной раковиной и столешницей из гранита
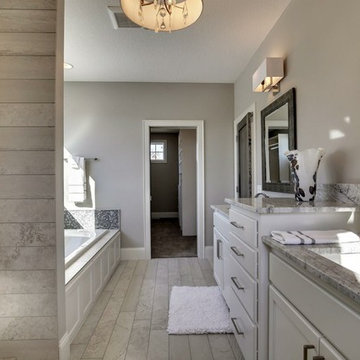
The soft wood-like porcelain tile found throughout this bathroom helps to compliment the dark honeycomb backsplash surrounding the bathtub.
CAP Carpet & Flooring is the leading provider of flooring & area rugs in the Twin Cities. CAP Carpet & Flooring is a locally owned and operated company, and we pride ourselves on helping our customers feel welcome from the moment they walk in the door. We are your neighbors. We work and live in your community and understand your needs. You can expect the very best personal service on every visit to CAP Carpet & Flooring and value and warranties on every flooring purchase. Our design team has worked with homeowners, contractors and builders who expect the best. With over 30 years combined experience in the design industry, Angela, Sandy, Sunnie,Maria, Caryn and Megan will be able to help whether you are in the process of building, remodeling, or re-doing. Our design team prides itself on being well versed and knowledgeable on all the up to date products and trends in the floor covering industry as well as countertops, paint and window treatments. Their passion and knowledge is abundant, and we're confident you'll be nothing short of impressed with their expertise and professionalism. When you love your job, it shows: the enthusiasm and energy our design team has harnessed will bring out the best in your project. Make CAP Carpet & Flooring your first stop when considering any type of home improvement project- we are happy to help you every single step of the way.

Designer: Terri Sears
Photography: Melissa Mills
На фото: главная ванная комната среднего размера в викторианском стиле с врезной раковиной, фасадами в стиле шейкер, темными деревянными фасадами, столешницей из гранита, отдельно стоящей ванной, раздельным унитазом, белой плиткой, плиткой кабанчик, розовыми стенами, полом из керамогранита, душем в нише, коричневым полом, душем с распашными дверями и разноцветной столешницей
На фото: главная ванная комната среднего размера в викторианском стиле с врезной раковиной, фасадами в стиле шейкер, темными деревянными фасадами, столешницей из гранита, отдельно стоящей ванной, раздельным унитазом, белой плиткой, плиткой кабанчик, розовыми стенами, полом из керамогранита, душем в нише, коричневым полом, душем с распашными дверями и разноцветной столешницей
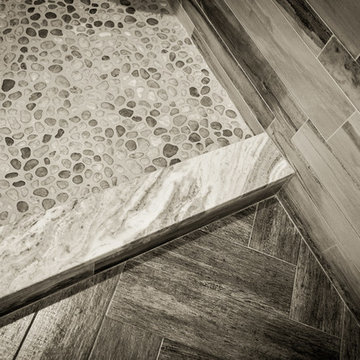
Photo By: Dustin Furman
Стильный дизайн: маленькая главная ванная комната в стиле фьюжн с врезной раковиной, фасадами с выступающей филенкой, коричневыми фасадами, столешницей из гранита, двойным душем, раздельным унитазом, бежевой плиткой, керамогранитной плиткой, бежевыми стенами и полом из керамогранита для на участке и в саду - последний тренд
Стильный дизайн: маленькая главная ванная комната в стиле фьюжн с врезной раковиной, фасадами с выступающей филенкой, коричневыми фасадами, столешницей из гранита, двойным душем, раздельным унитазом, бежевой плиткой, керамогранитной плиткой, бежевыми стенами и полом из керамогранита для на участке и в саду - последний тренд

The "exercise restroom" contains custom-designed cabinets with frosted glass fronts and industrial pendants. A heavy beveled square mirror compliments the Blue Pearl granite and glass listello of the shower, as well as the gym floor which is black with gray speckles.
Designed by Melodie Durham of Durham Designs & Consulting, LLC. Photo by Livengood Photographs [www.livengoodphotographs.com/design].
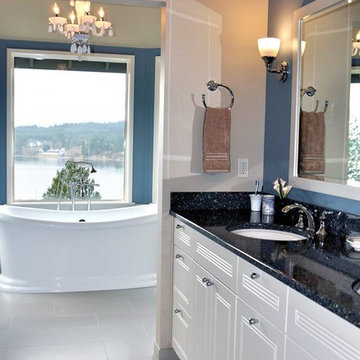
Свежая идея для дизайна: главная ванная комната среднего размера в классическом стиле с фасадами с выступающей филенкой, белыми фасадами, отдельно стоящей ванной, разноцветными стенами, полом из керамогранита, врезной раковиной, столешницей из гранита, серым полом и черной столешницей - отличное фото интерьера
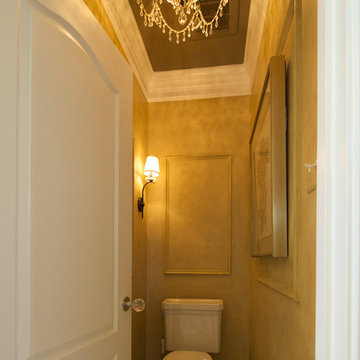
Builder-grade white tile bathroom and vanity gets upgraded to a beautiful first-class oasis.
На фото: главная ванная комната среднего размера в стиле неоклассика (современная классика) с врезной раковиной, фасадами островного типа, светлыми деревянными фасадами, столешницей из гранита, ванной на ножках, двойным душем, раздельным унитазом, бежевой плиткой, керамической плиткой, разноцветными стенами и полом из керамогранита с
На фото: главная ванная комната среднего размера в стиле неоклассика (современная классика) с врезной раковиной, фасадами островного типа, светлыми деревянными фасадами, столешницей из гранита, ванной на ножках, двойным душем, раздельным унитазом, бежевой плиткой, керамической плиткой, разноцветными стенами и полом из керамогранита с
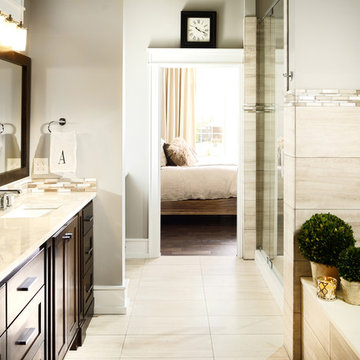
Preliminary architecture renderings were given to Obelisk Home with a challenge. The homeowners needed us to create an unusual but family friendly home, but also a home-based business functioning environment. Working with the architect, modifications were made to incorporate the desired functions for the family. Starting with the exterior, including landscape design, stone, brick and window selections a one-of-a-kind home was created. Every detail of the interior was created with the homeowner and the Obelisk Home design team.
Furnishings, art, accessories, and lighting were provided through Obelisk Home. We were challenged to incorporate existing furniture. So the team repurposed, re-finished and worked these items into the new plan. Custom paint colors and upholstery were purposely blended to add cohesion. Custom light fixtures were designed and manufactured for the main living areas giving the entire home a unique and personal feel.
Photos by Jeremy Mason McGraw
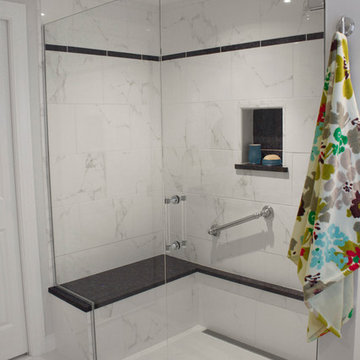
Renovisions received a request from these homeowners to remodel their existing master bath with the design goal: a spa-like environment featuring a large curb-less shower with multiple showerheads and a linear drain. Accessibility features include a hand-held showerhead mounted on a sliding bar with separate volume controls, a large bench seat in Blue Pearl granite and a decorative safety bar in a chrome finish. Multiple showerheads accommodated our clients ranging heights and requests for options including a more rigorous spray of water to a soft flow from a ceiling mounted rain showerhead. The various sprays provide a full luxury shower experience.
The curb-less Schluter shower system incorporates a fully waterproof and vapor tight environment to ensure a beautiful, durable and functional tiled shower. In this particular shower, Renovisions furnished and installed an elegant low-profile linear floor drain with a sloped floor design to enable the use of the attractive large-format (17” x 17”) Carrera-look porcelain tiles. Coordinating Carrera-look porcelain tiles with a band of color and shower cubby in Blue Pearl granite tie in with the color of the tile seat and ledge. A custom frameless glass shower enclosure with sleek glass door handles showcases the beautiful tile design.
Replacing the existing Corian acrylic countertops and integrated sinks with granite countertops in Blue Pearl and rectangular under mount porcelain sinks created a gorgeous, striking contrast to the white vanity cabinetry. The widespread faucets featuring crystal handles in a chrome finish, sconce lighting with crystal embellishments and crystal knobs were perfect choices to enhance the elegant look for the desired space.
After a busy day at work, our clients come home and enjoy a renewed, more open sanctuary/spa-like master bath and relax in style.

Photo: Dino Tom
Larger niches, dual shower systems, rain head, pebble floor make this a great way to start the day.
Идея дизайна: большая главная ванная комната в классическом стиле с душем в нише, бежевой плиткой, бежевыми стенами, фасадами с выступающей филенкой, темными деревянными фасадами, керамогранитной плиткой, полом из керамогранита, настольной раковиной, столешницей из гранита и нишей
Идея дизайна: большая главная ванная комната в классическом стиле с душем в нише, бежевой плиткой, бежевыми стенами, фасадами с выступающей филенкой, темными деревянными фасадами, керамогранитной плиткой, полом из керамогранита, настольной раковиной, столешницей из гранита и нишей

Dura Supreme Cabinetry
Highland Design Gallery - Todd Swarts
Источник вдохновения для домашнего уюта: большая главная ванная комната в стиле рустика с врезной раковиной, плоскими фасадами, фасадами цвета дерева среднего тона, столешницей из гранита, накладной ванной, угловым душем, раздельным унитазом, бежевой плиткой, керамогранитной плиткой, бежевыми стенами, полом из керамогранита, бежевым полом и душем с распашными дверями
Источник вдохновения для домашнего уюта: большая главная ванная комната в стиле рустика с врезной раковиной, плоскими фасадами, фасадами цвета дерева среднего тона, столешницей из гранита, накладной ванной, угловым душем, раздельным унитазом, бежевой плиткой, керамогранитной плиткой, бежевыми стенами, полом из керамогранита, бежевым полом и душем с распашными дверями
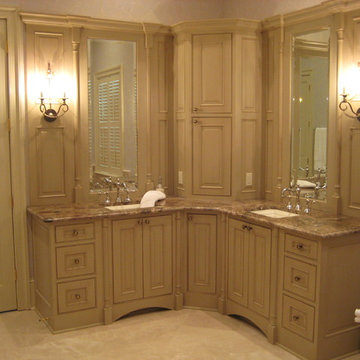
Cabinets: Dura Supreme. Wood: Maple. Color: Latte with a rub-thru technique. Inset doors. Custom wainscoting. Breccia Paradiso Marble with an OG edge.
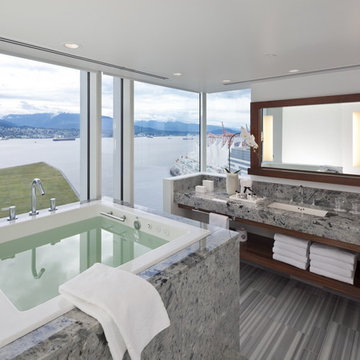
Designed while at CHil Design Group. Contempory Tailored.
На фото: главная ванная комната среднего размера в современном стиле с врезной раковиной, открытыми фасадами, темными деревянными фасадами, накладной ванной, серой плиткой, раздельным унитазом, белыми стенами, полом из керамогранита и столешницей из гранита с
На фото: главная ванная комната среднего размера в современном стиле с врезной раковиной, открытыми фасадами, темными деревянными фасадами, накладной ванной, серой плиткой, раздельным унитазом, белыми стенами, полом из керамогранита и столешницей из гранита с

This master suite remodel included expanding both the bedroom and bathroom to create a "living bedroom," a place this couple could retreat to from the rest of the house.

Art Deco styled bathroom with hammered sink.
На фото: маленькая ванная комната в стиле неоклассика (современная классика) с врезной раковиной, серой плиткой, керамогранитной плиткой, серыми стенами, полом из керамогранита, душевой кабиной, фасадами с выступающей филенкой, черными фасадами и столешницей из гранита для на участке и в саду
На фото: маленькая ванная комната в стиле неоклассика (современная классика) с врезной раковиной, серой плиткой, керамогранитной плиткой, серыми стенами, полом из керамогранита, душевой кабиной, фасадами с выступающей филенкой, черными фасадами и столешницей из гранита для на участке и в саду

Пример оригинального дизайна: ванная комната среднего размера в стиле неоклассика (современная классика) с фасадами с утопленной филенкой, белыми фасадами, душем в нише, унитазом-моноблоком, синими стенами, полом из керамогранита, душевой кабиной, накладной раковиной, столешницей из гранита, бежевым полом, душем с распашными дверями, бежевой столешницей, тумбой под одну раковину и напольной тумбой

White subway tile bathroom
Идея дизайна: ванная комната среднего размера в стиле ретро с плоскими фасадами, черными фасадами, открытым душем, унитазом-моноблоком, белой плиткой, плиткой кабанчик, белыми стенами, полом из керамогранита, душевой кабиной, накладной раковиной, столешницей из гранита, белым полом, открытым душем, черной столешницей, тумбой под одну раковину, подвесной тумбой и кирпичными стенами
Идея дизайна: ванная комната среднего размера в стиле ретро с плоскими фасадами, черными фасадами, открытым душем, унитазом-моноблоком, белой плиткой, плиткой кабанчик, белыми стенами, полом из керамогранита, душевой кабиной, накладной раковиной, столешницей из гранита, белым полом, открытым душем, черной столешницей, тумбой под одну раковину, подвесной тумбой и кирпичными стенами
Ванная комната с полом из керамогранита и столешницей из гранита – фото дизайна интерьера
5