Ванная комната с полом из керамогранита и столешницей из бетона – фото дизайна интерьера
Сортировать:
Бюджет
Сортировать:Популярное за сегодня
61 - 80 из 1 283 фото
1 из 3
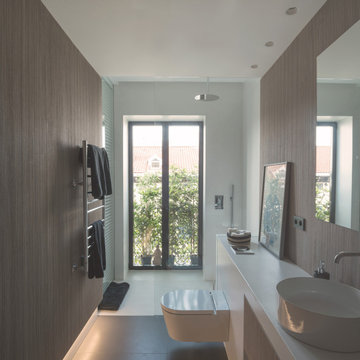
Стильный дизайн: большая главная ванная комната в белых тонах с отделкой деревом в современном стиле с фасадами островного типа, белыми фасадами, душем без бортиков, биде, белыми стенами, полом из керамогранита, столешницей из бетона, серым полом, белой столешницей, окном, тумбой под одну раковину, подвесной тумбой и панелями на стенах - последний тренд
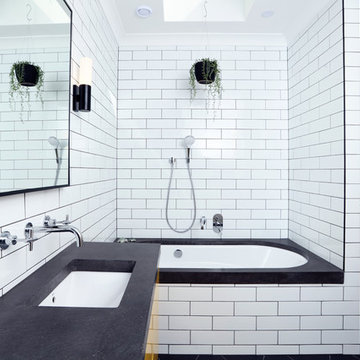
The children's bathroom took on a new design dimension with the introduction of a primary colour to the vanity and storage units to add a sense of fun that was desired in this space.

Master Bathroom Designed with luxurious materials like marble countertop with an undermount sink, flat-panel cabinets, light wood cabinets, floors are a combination of hexagon tiles and wood flooring, white walls around and an eye-catching texture bathroom wall panel. freestanding bathtub enclosed frosted hinged shower door.

https://www.changeyourbathroom.com/shop/pool-party-bathroom-plans/
Pool house bathroom with open, curbless shower, non-skid tile throughout, rain heads in ceiling, textured architectural wall tile, glass mosaic tile in vanity area, stacked stone in shower, bidet toilet, touchless faucets, in wall medicine cabinet, trough sink, freestanding vanity with drawers and doors, frosted frameless glass panel, heated towel warmer, custom pocket doors, digital shower valve and laundry room attached for ergonomic use.
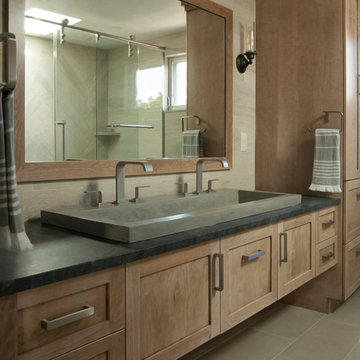
Источник вдохновения для домашнего уюта: главная ванная комната среднего размера в стиле модернизм с фасадами в стиле шейкер, светлыми деревянными фасадами, душем в нише, унитазом-моноблоком, бежевой плиткой, керамической плиткой, бежевыми стенами, полом из керамогранита, раковиной с несколькими смесителями, столешницей из бетона, коричневым полом, душем с раздвижными дверями и серой столешницей
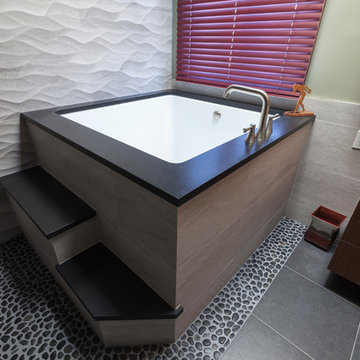
From the mis-matched cabinetry, to the floral wallpaper border, to the hot air balloon accent tiles, the former state of this master bathroom held no relationship to its laid-back bachelor owner. Inspired by his travels, his stays at luxury hotel suites and longing for zen appeal, the homeowner called in designer Rachel Peterson of Simply Baths, Inc. to help him overhaul the room. Removing walls to open up the space and adding a calming neutral grey palette left the space uninterrupted, modern and fresh. To make better use of this 9x9 bathroom, the walk-in shower and Japanese soaking tub share the same space & create the perfect opportunity for a textured, tiled accent wall. Meanwhile, the custom concrete sink offers just the right amount of industrial edge. The end result is a better compliment to the homeowner and his lifestyle & gives the term "man cave" a whole new meaning.
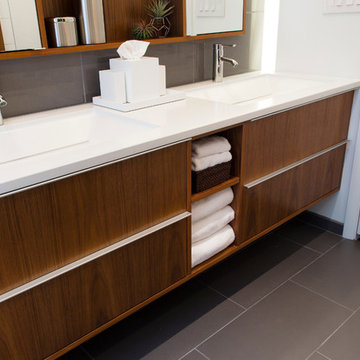
Architect: AToM
Interior Design: d KISER
Contractor: d KISER
d KISER worked with the architect and homeowner to make material selections as well as designing the custom cabinetry. d KISER was also the cabinet manufacturer.
Photography: Colin Conces
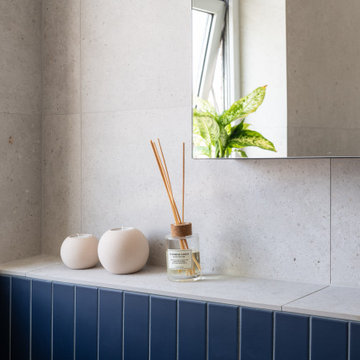
Boxing in bathroom elements is more than just a utilitarian choice — it's a design strategy that combines both function and aesthetics. Tiling the boxed-in sections introduces another layer of elegance too. Beyond just the visual appeal, a tiled box becomes an architectural feature in its own right.
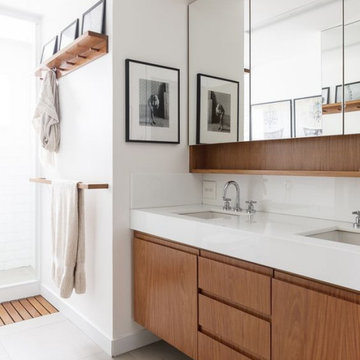
Example of a mid-sized minimalist master limestone floor, beige floor and double-sink bathroom design in Dallas with flat-panel cabinets, beige cabinets, multicolored walls, quartz countertops, a hinged shower door, white countertops.
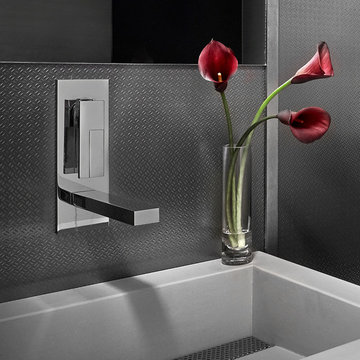
Photgrapher - Tony Soluri
Fully custom, urban edgy powder room. Wall mounted custom concrete sink textered aluminum wall. Fanitini polished chrome wall faucet. Integrated mirror with stainless steel vertical detail. Custom abstract wall art adds pop of color.
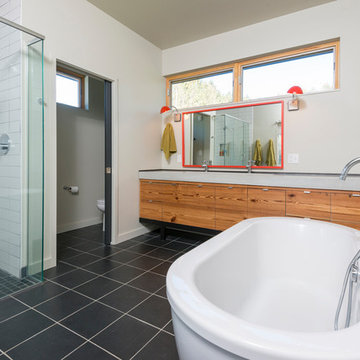
Стильный дизайн: главная ванная комната среднего размера в современном стиле с плоскими фасадами, фасадами цвета дерева среднего тона, отдельно стоящей ванной, душем в нише, бежевыми стенами, полом из керамогранита, врезной раковиной и столешницей из бетона - последний тренд
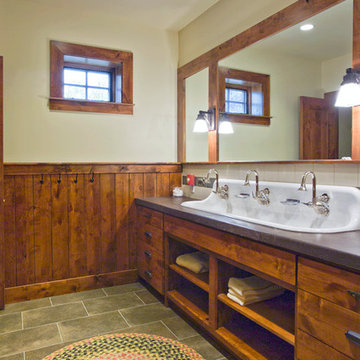
Boy's Bathroom off Bunk Room, looking north.
Photo by Peter LaBau
Пример оригинального дизайна: большая главная ванная комната в стиле рустика с плоскими фасадами, темными деревянными фасадами, бежевыми стенами, полом из керамогранита, раковиной с несколькими смесителями и столешницей из бетона
Пример оригинального дизайна: большая главная ванная комната в стиле рустика с плоскими фасадами, темными деревянными фасадами, бежевыми стенами, полом из керамогранита, раковиной с несколькими смесителями и столешницей из бетона
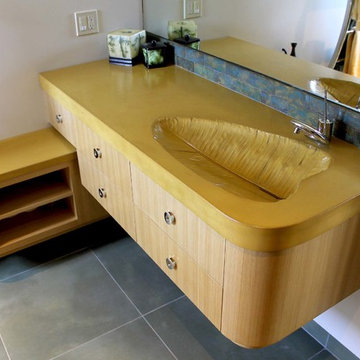
Golden colored concrete vanity with banana leaf sink.
Свежая идея для дизайна: главная ванная комната среднего размера в современном стиле с плоскими фасадами, светлыми деревянными фасадами, столешницей из бетона, разноцветной плиткой, металлической плиткой, монолитной раковиной, полом из керамогранита, белыми стенами, серым полом и желтой столешницей - отличное фото интерьера
Свежая идея для дизайна: главная ванная комната среднего размера в современном стиле с плоскими фасадами, светлыми деревянными фасадами, столешницей из бетона, разноцветной плиткой, металлической плиткой, монолитной раковиной, полом из керамогранита, белыми стенами, серым полом и желтой столешницей - отличное фото интерьера
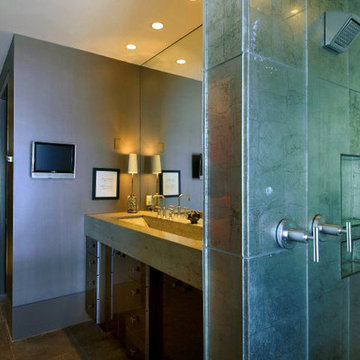
На фото: большая главная ванная комната в современном стиле с плоскими фасадами, черными фасадами, душем в нише, серой плиткой, металлической плиткой, серыми стенами, полом из керамогранита, раковиной с несколькими смесителями, столешницей из бетона, коричневым полом, душем с распашными дверями и серой столешницей с
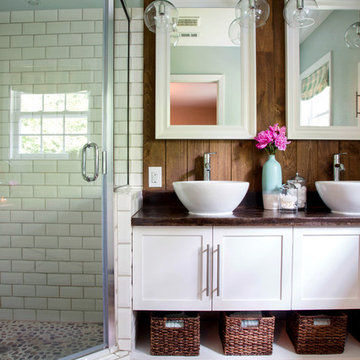
Design by Kathryn J. LeMaster
Photo by Karen E. Segrave
Стильный дизайн: главная ванная комната среднего размера в стиле фьюжн с настольной раковиной, фасадами в стиле шейкер, белыми фасадами, столешницей из бетона, угловым душем, белой плиткой, плиткой кабанчик, зелеными стенами и полом из керамогранита - последний тренд
Стильный дизайн: главная ванная комната среднего размера в стиле фьюжн с настольной раковиной, фасадами в стиле шейкер, белыми фасадами, столешницей из бетона, угловым душем, белой плиткой, плиткой кабанчик, зелеными стенами и полом из керамогранита - последний тренд
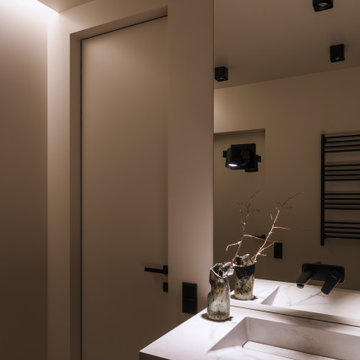
Проход из гостиной в спальню выполнен через душевую — это нетипичное решение для российских интерьеров. За душевой расположен туалет с полноценной раковиной.
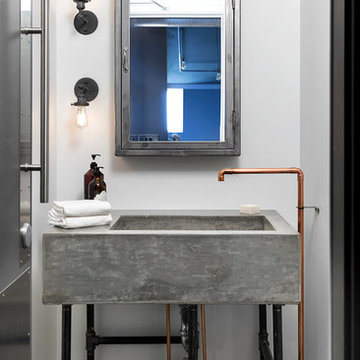
Tony Colangelo Photography. Paul Hofmann Construction Ltd.
Источник вдохновения для домашнего уюта: ванная комната в стиле лофт с полом из керамогранита, столешницей из бетона, белыми стенами, консольной раковиной, серым полом и серой столешницей
Источник вдохновения для домашнего уюта: ванная комната в стиле лофт с полом из керамогранита, столешницей из бетона, белыми стенами, консольной раковиной, серым полом и серой столешницей

Пример оригинального дизайна: главный совмещенный санузел среднего размера в стиле фьюжн с фасадами цвета дерева среднего тона, душем над ванной, инсталляцией, серой плиткой, керамогранитной плиткой, полом из керамогранита, настольной раковиной, столешницей из бетона, белым полом, открытым душем, серой столешницей, тумбой под одну раковину, напольной тумбой, плоскими фасадами и желтыми стенами

Dark stone, custom cherry cabinetry, misty forest wallpaper, and a luxurious soaker tub mix together to create this spectacular primary bathroom. These returning clients came to us with a vision to transform their builder-grade bathroom into a showpiece, inspired in part by the Japanese garden and forest surrounding their home. Our designer, Anna, incorporated several accessibility-friendly features into the bathroom design; a zero-clearance shower entrance, a tiled shower bench, stylish grab bars, and a wide ledge for transitioning into the soaking tub. Our master cabinet maker and finish carpenters collaborated to create the handmade tapered legs of the cherry cabinets, a custom mirror frame, and new wood trim.

Dark stone, custom cherry cabinetry, misty forest wallpaper, and a luxurious soaker tub mix together to create this spectacular primary bathroom. These returning clients came to us with a vision to transform their builder-grade bathroom into a showpiece, inspired in part by the Japanese garden and forest surrounding their home. Our designer, Anna, incorporated several accessibility-friendly features into the bathroom design; a zero-clearance shower entrance, a tiled shower bench, stylish grab bars, and a wide ledge for transitioning into the soaking tub. Our master cabinet maker and finish carpenters collaborated to create the handmade tapered legs of the cherry cabinets, a custom mirror frame, and new wood trim.
Ванная комната с полом из керамогранита и столешницей из бетона – фото дизайна интерьера
4