Ванная комната с полом из керамогранита и серой столешницей – фото дизайна интерьера
Сортировать:
Бюджет
Сортировать:Популярное за сегодня
41 - 60 из 12 110 фото
1 из 3

На фото: большая главная ванная комната в стиле неоклассика (современная классика) с фасадами с декоративным кантом, белыми фасадами, душем в нише, керамической плиткой, серыми стенами, полом из керамогранита, врезной раковиной, столешницей из искусственного кварца, душем с распашными дверями, серой плиткой, серым полом, серой столешницей, тумбой под две раковины, встроенной тумбой и многоуровневым потолком

Пример оригинального дизайна: большая главная ванная комната в классическом стиле с фасадами с утопленной филенкой, белыми фасадами, белыми стенами, полом из керамогранита, врезной раковиной, серым полом, серой столешницей, тумбой под две раковины, встроенной тумбой, кессонным потолком и стенами из вагонки
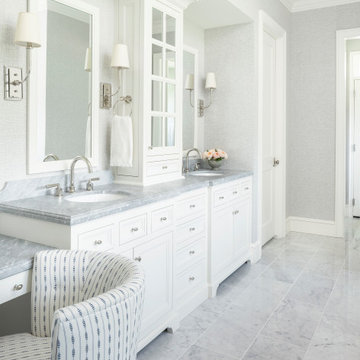
Источник вдохновения для домашнего уюта: большая главная ванная комната в стиле неоклассика (современная классика) с фасадами с утопленной филенкой, серыми фасадами, серыми стенами, полом из керамогранита, врезной раковиной, серым полом и серой столешницей
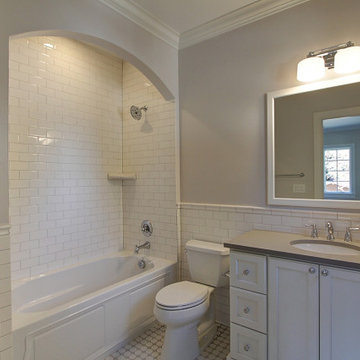
Guest bathroom in Denver, CO. Classic white subway wall tile in the shower and used as the wanes coating, gives this a classic city look. Complete with a free-standing vanity with an undermount sink and gray quartz top.
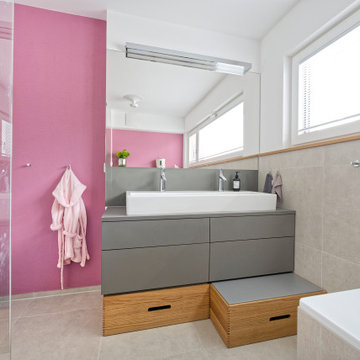
Kinder Bad
Идея дизайна: детская ванная комната среднего размера в современном стиле с плоскими фасадами, серыми фасадами, накладной ванной, угловым душем, серой плиткой, керамогранитной плиткой, белыми стенами, полом из керамогранита, раковиной с несколькими смесителями, серым полом и серой столешницей
Идея дизайна: детская ванная комната среднего размера в современном стиле с плоскими фасадами, серыми фасадами, накладной ванной, угловым душем, серой плиткой, керамогранитной плиткой, белыми стенами, полом из керамогранита, раковиной с несколькими смесителями, серым полом и серой столешницей

This master bath was remodeled to allow for two vanities and a freestanding tub. The original master bath was dark and very outdated and featured mauve tile in the shower and a pink marble countertop. Space was borrowed from an adjoining kid's bathroom and an extra wide hallway to give the master bathroom more space. The client loved the thought of using blue as an accent and the layout of the bathroom created the perfect spot to feature a hand glazed blue accent tile. Carrara marble was used on the vanity walls as well as a chimney wall at the end of the tub and the shower. The result is a picture perfect bathroom to relax and enjoy!
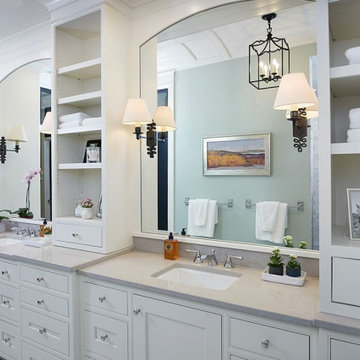
Источник вдохновения для домашнего уюта: большая главная ванная комната в классическом стиле с фасадами в стиле шейкер, белыми фасадами, душем в нише, синими стенами, полом из керамогранита, столешницей из искусственного кварца, серым полом, серой столешницей, зеркальной плиткой и врезной раковиной
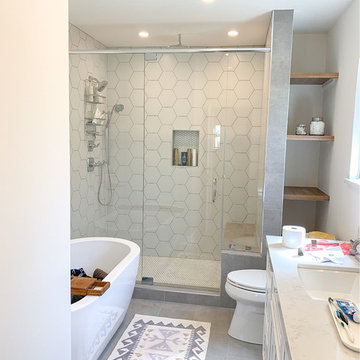
This Adar Builders album features a full master bathroom remodeling. The bathroom was taken out and replaced with custom built tile shower, standing tub, double sink white vanity, and grey tile flooring.
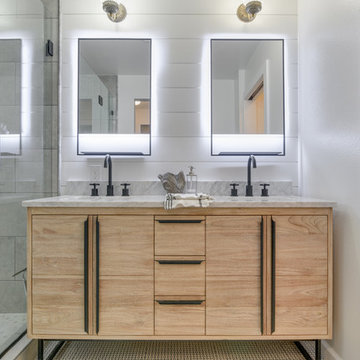
This bathroom features patterned floor tile, warm wood vanity with a marble counter top. Ship lap covers the wall behind the vanity adding a farm house feel. This bathroom was once blue, closed in, and dated. The clients kept their original vanity lights to keep some of the original character. They added in a pocket door to create a water closet for privacy. This bathroom features light and bright walls, light stained vanity, and patterned tile.

This serene master bathroom design forms part of a master suite that is sure to make every day brighter. The large master bathroom includes a separate toilet compartment with a Toto toilet for added privacy, and is connected to the bedroom and the walk-in closet, all via pocket doors. The main part of the bathroom includes a luxurious freestanding Victoria + Albert bathtub situated near a large window with a Riobel chrome floor mounted tub spout. It also has a one-of-a-kind open shower with a cultured marble gray shower base, 12 x 24 polished Venatino wall tile with 1" chrome Schluter Systems strips used as a unique decorative accent. The shower includes a storage niche and shower bench, along with rainfall and handheld showerheads, and a sandblasted glass panel. Next to the shower is an Amba towel warmer. The bathroom cabinetry by Koch and Company incorporates two vanity cabinets and a floor to ceiling linen cabinet, all in a Fairway door style in charcoal blue, accented by Alno hardware crystal knobs and a super white granite eased edge countertop. The vanity area also includes undermount sinks with chrome faucets, Granby sconces, and Luna programmable lit mirrors. This bathroom design is sure to inspire you when getting ready for the day or provide the ultimate space to relax at the end of the day!
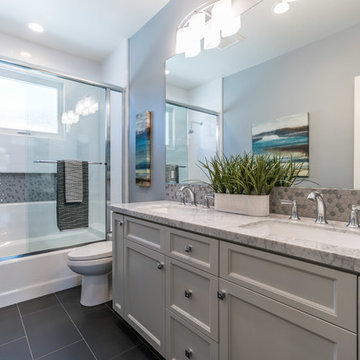
На фото: ванная комната среднего размера в стиле неоклассика (современная классика) с серыми фасадами, ванной в нише, душем над ванной, серыми стенами, врезной раковиной, черным полом, душем с раздвижными дверями, серой столешницей, фасадами с утопленной филенкой, раздельным унитазом, белой плиткой, плиткой кабанчик, полом из керамогранита и мраморной столешницей
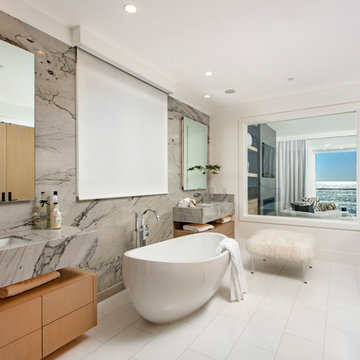
Свежая идея для дизайна: большая главная ванная комната в морском стиле с плоскими фасадами, коричневыми фасадами, отдельно стоящей ванной, серой плиткой, мраморной плиткой, белыми стенами, полом из керамогранита, врезной раковиной, мраморной столешницей, белым полом и серой столешницей - отличное фото интерьера
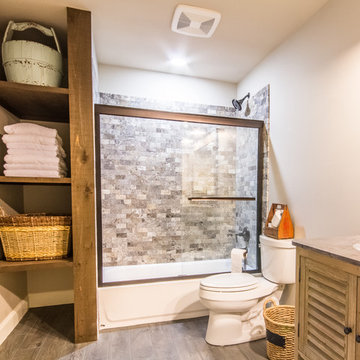
Идея дизайна: маленькая главная ванная комната в стиле кантри с фасадами с филенкой типа жалюзи, светлыми деревянными фасадами, накладной ванной, душем над ванной, раздельным унитазом, серой плиткой, каменной плиткой, белыми стенами, полом из керамогранита, врезной раковиной, столешницей из талькохлорита, серым полом, душем с раздвижными дверями и серой столешницей для на участке и в саду

Contemporary bathroom design, compact space achieving maximum storage. Use of texture to impact on the finished result of the bathroom.
Пример оригинального дизайна: маленькая главная ванная комната в современном стиле с светлыми деревянными фасадами, открытым душем, разноцветной плиткой, плиткой мозаикой, серыми стенами, полом из керамогранита, врезной раковиной, столешницей из искусственного кварца, серым полом, открытым душем, серой столешницей и раздельным унитазом для на участке и в саду
Пример оригинального дизайна: маленькая главная ванная комната в современном стиле с светлыми деревянными фасадами, открытым душем, разноцветной плиткой, плиткой мозаикой, серыми стенами, полом из керамогранита, врезной раковиной, столешницей из искусственного кварца, серым полом, открытым душем, серой столешницей и раздельным унитазом для на участке и в саду

In this complete floor to ceiling removal, we created a zero-threshold walk-in shower, moved the shower and tub drain and removed the center cabinetry to create a MASSIVE walk-in shower with a drop in tub. As you walk in to the shower, controls are conveniently placed on the inside of the pony wall next to the custom soap niche. Fixtures include a standard shower head, rain head, two shower wands, tub filler with hand held wand, all in a brushed nickel finish. The custom countertop upper cabinet divides the vanity into His and Hers style vanity with low profile vessel sinks. There is a knee space with a dropped down countertop creating a perfect makeup vanity. Countertops are the gorgeous Everest Quartz. The Shower floor is a matte grey penny round, the shower wall tile is a 12x24 Cemento Bianco Cassero. The glass mosaic is called “White Ice Cube” and is used as a deco column in the shower and surrounds the drop-in tub. Finally, the flooring is a 9x36 Coastwood Malibu wood plank tile.
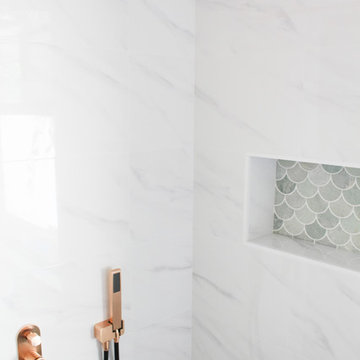
Frameless Shower Screen
Bathroom TV
Freestanding Bath
Rose Gold Tapware
Mosaic Feature Wall
Shower Niche With Feature
Pendant Light
На фото: детская ванная комната среднего размера в современном стиле с плоскими фасадами, белыми фасадами, отдельно стоящей ванной, угловым душем, белой плиткой, керамогранитной плиткой, белыми стенами, полом из керамогранита, настольной раковиной, мраморной столешницей, серым полом, душем с распашными дверями и серой столешницей
На фото: детская ванная комната среднего размера в современном стиле с плоскими фасадами, белыми фасадами, отдельно стоящей ванной, угловым душем, белой плиткой, керамогранитной плиткой, белыми стенами, полом из керамогранита, настольной раковиной, мраморной столешницей, серым полом, душем с распашными дверями и серой столешницей
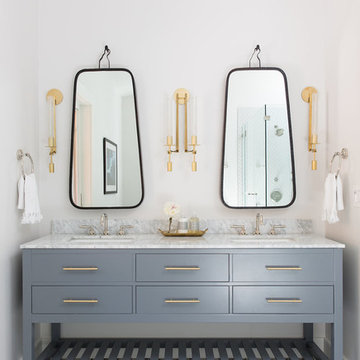
Photo by Megan Caudill
На фото: главная ванная комната в стиле неоклассика (современная классика) с плоскими фасадами, белыми стенами, полом из керамогранита, врезной раковиной, мраморной столешницей, разноцветным полом, серыми фасадами и серой столешницей
На фото: главная ванная комната в стиле неоклассика (современная классика) с плоскими фасадами, белыми стенами, полом из керамогранита, врезной раковиной, мраморной столешницей, разноцветным полом, серыми фасадами и серой столешницей
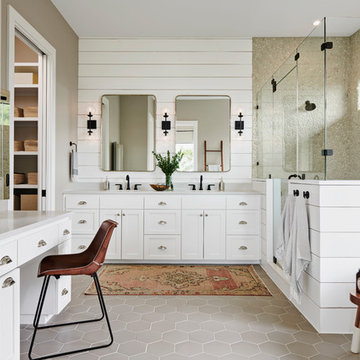
Craig Washburn
Пример оригинального дизайна: главная ванная комната в стиле неоклассика (современная классика) с фасадами в стиле шейкер, белыми фасадами, отдельно стоящей ванной, бежевой плиткой, серыми стенами, полом из керамогранита, врезной раковиной, серым полом, душем с распашными дверями, серой столешницей, галечной плиткой и угловым душем
Пример оригинального дизайна: главная ванная комната в стиле неоклассика (современная классика) с фасадами в стиле шейкер, белыми фасадами, отдельно стоящей ванной, бежевой плиткой, серыми стенами, полом из керамогранита, врезной раковиной, серым полом, душем с распашными дверями, серой столешницей, галечной плиткой и угловым душем

a corner tub-shower provides for flexibility in use, with a custom two-sided enclosure opens the space to the colorful material palette of coral color tile, plywood, and matte laminate surfaces
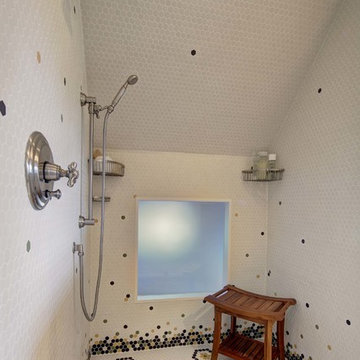
Wing Wong/ Memories TTL
Источник вдохновения для домашнего уюта: ванная комната среднего размера в стиле кантри с фасадами островного типа, фасадами цвета дерева среднего тона, раздельным унитазом, белой плиткой, белыми стенами, полом из керамогранита, врезной раковиной, столешницей из гранита, разноцветным полом, душем с распашными дверями и серой столешницей
Источник вдохновения для домашнего уюта: ванная комната среднего размера в стиле кантри с фасадами островного типа, фасадами цвета дерева среднего тона, раздельным унитазом, белой плиткой, белыми стенами, полом из керамогранита, врезной раковиной, столешницей из гранита, разноцветным полом, душем с распашными дверями и серой столешницей
Ванная комната с полом из керамогранита и серой столешницей – фото дизайна интерьера
3