Ванная комната с полом из керамогранита и полом из плитки под дерево – фото дизайна интерьера
Сортировать:
Бюджет
Сортировать:Популярное за сегодня
21 - 40 из 213 621 фото
1 из 3

Источник вдохновения для домашнего уюта: большая ванная комната в стиле неоклассика (современная классика) с синими фасадами, душем в нише, серыми стенами, полом из керамогранита, душевой кабиной, врезной раковиной, столешницей из искусственного кварца, серым полом, душем с распашными дверями, белой столешницей и фасадами с утопленной филенкой
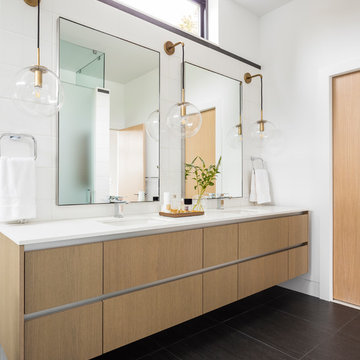
Стильный дизайн: большая ванная комната в современном стиле с плоскими фасадами, фасадами цвета дерева среднего тона, белой плиткой, белыми стенами, врезной раковиной, черным полом, белой столешницей, душем в нише, полом из керамогранита, душевой кабиной, столешницей из искусственного кварца и душем с распашными дверями - последний тренд

In this bathroom, the client wanted the contrast of the white subway tile and the black hexagon tile. We tiled up the walls and ceiling to create a wet room feeling.

This simple farmhouse bathroom includes natural color wood vanities and medicine cabinets.
Источник вдохновения для домашнего уюта: главная ванная комната среднего размера в стиле кантри с фасадами цвета дерева среднего тона, раздельным унитазом, белой плиткой, плиткой кабанчик, белыми стенами, полом из керамогранита, врезной раковиной, столешницей из искусственного камня, белым полом, белой столешницей и плоскими фасадами
Источник вдохновения для домашнего уюта: главная ванная комната среднего размера в стиле кантри с фасадами цвета дерева среднего тона, раздельным унитазом, белой плиткой, плиткой кабанчик, белыми стенами, полом из керамогранита, врезной раковиной, столешницей из искусственного камня, белым полом, белой столешницей и плоскими фасадами

Идея дизайна: большая ванная комната: освещение в классическом стиле с фасадами с утопленной филенкой, белыми фасадами, душем в нише, белой плиткой, плиткой кабанчик, бежевыми стенами, полом из керамогранита, врезной раковиной, столешницей из кварцита, черным полом, душем с распашными дверями и белой столешницей

Tom Crane Photography
Идея дизайна: большая ванная комната в классическом стиле с душем без бортиков, инсталляцией, серой плиткой, серыми стенами, душевой кабиной, стеклянной столешницей, фасадами с утопленной филенкой, фасадами цвета дерева среднего тона, керамогранитной плиткой, полом из керамогранита, врезной раковиной, душем с распашными дверями и серым полом
Идея дизайна: большая ванная комната в классическом стиле с душем без бортиков, инсталляцией, серой плиткой, серыми стенами, душевой кабиной, стеклянной столешницей, фасадами с утопленной филенкой, фасадами цвета дерева среднего тона, керамогранитной плиткой, полом из керамогранита, врезной раковиной, душем с распашными дверями и серым полом

This is a custom floating, Walnut vanity. The blue tile back splash, and hanging lights complement the Walnut drawers, and give this bathroom a very modern look.
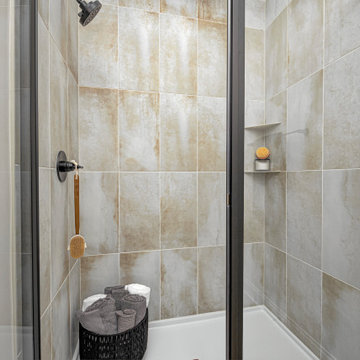
This Westfield modern farmhouse blends rustic warmth with contemporary flair. Our design features reclaimed wood accents, clean lines, and neutral palettes, offering a perfect balance of tradition and sophistication.
Project completed by Wendy Langston's Everything Home interior design firm, which serves Carmel, Zionsville, Fishers, Westfield, Noblesville, and Indianapolis.
For more about Everything Home, see here: https://everythinghomedesigns.com/
To learn more about this project, see here: https://everythinghomedesigns.com/portfolio/westfield-modern-farmhouse-design/

A guest bath transformation in Bothell featuring a unique modern coastal aesthetic complete with a floral patterned tile flooring and a bold Moroccan-inspired green shower surround.

The sink in the bathroom stands on a base with an accent yellow module. It echoes the chairs in the kitchen and the hallway pouf. Just rightward to the entrance, there is a column cabinet containing a washer, a dryer, and a built-in air extractor.
We design interiors of homes and apartments worldwide. If you need well-thought and aesthetical interior, submit a request on the website.

Our Austin studio decided to go bold with this project by ensuring that each space had a unique identity in the Mid-Century Modern style bathroom, butler's pantry, and mudroom. We covered the bathroom walls and flooring with stylish beige and yellow tile that was cleverly installed to look like two different patterns. The mint cabinet and pink vanity reflect the mid-century color palette. The stylish knobs and fittings add an extra splash of fun to the bathroom.
The butler's pantry is located right behind the kitchen and serves multiple functions like storage, a study area, and a bar. We went with a moody blue color for the cabinets and included a raw wood open shelf to give depth and warmth to the space. We went with some gorgeous artistic tiles that create a bold, intriguing look in the space.
In the mudroom, we used siding materials to create a shiplap effect to create warmth and texture – a homage to the classic Mid-Century Modern design. We used the same blue from the butler's pantry to create a cohesive effect. The large mint cabinets add a lighter touch to the space.
---
Project designed by the Atomic Ranch featured modern designers at Breathe Design Studio. From their Austin design studio, they serve an eclectic and accomplished nationwide clientele including in Palm Springs, LA, and the San Francisco Bay Area.
For more about Breathe Design Studio, see here: https://www.breathedesignstudio.com/
To learn more about this project, see here: https://www.breathedesignstudio.com/atomic-ranch

A Large Master Bath Suite with Open Shower and double sink vanity.
Источник вдохновения для домашнего уюта: большой главный совмещенный санузел в стиле неоклассика (современная классика) с плоскими фасадами, светлыми деревянными фасадами, угловым душем, белой плиткой, плиткой из листового камня, полом из керамогранита, врезной раковиной, столешницей из искусственного кварца, серым полом, душем с распашными дверями, белой столешницей, тумбой под две раковины и встроенной тумбой
Источник вдохновения для домашнего уюта: большой главный совмещенный санузел в стиле неоклассика (современная классика) с плоскими фасадами, светлыми деревянными фасадами, угловым душем, белой плиткой, плиткой из листового камня, полом из керамогранита, врезной раковиной, столешницей из искусственного кварца, серым полом, душем с распашными дверями, белой столешницей, тумбой под две раковины и встроенной тумбой

Light and Airy shiplap bathroom was the dream for this hard working couple. The goal was to totally re-create a space that was both beautiful, that made sense functionally and a place to remind the clients of their vacation time. A peaceful oasis. We knew we wanted to use tile that looks like shiplap. A cost effective way to create a timeless look. By cladding the entire tub shower wall it really looks more like real shiplap planked walls.
The center point of the room is the new window and two new rustic beams. Centered in the beams is the rustic chandelier.
Design by Signature Designs Kitchen Bath
Contractor ADR Design & Remodel
Photos by Gail Owens
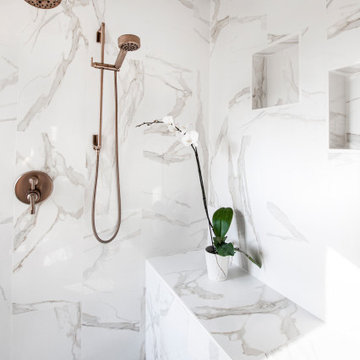
Coming soon!
Стильный дизайн: большая главная ванная комната в современном стиле с коричневыми фасадами, отдельно стоящей ванной, бежевой плиткой, мраморной плиткой, разноцветными стенами, полом из керамогранита, настольной раковиной, мраморной столешницей, душем с распашными дверями, белой столешницей, сиденьем для душа, тумбой под две раковины и подвесной тумбой - последний тренд
Стильный дизайн: большая главная ванная комната в современном стиле с коричневыми фасадами, отдельно стоящей ванной, бежевой плиткой, мраморной плиткой, разноцветными стенами, полом из керамогранита, настольной раковиной, мраморной столешницей, душем с распашными дверями, белой столешницей, сиденьем для душа, тумбой под две раковины и подвесной тумбой - последний тренд
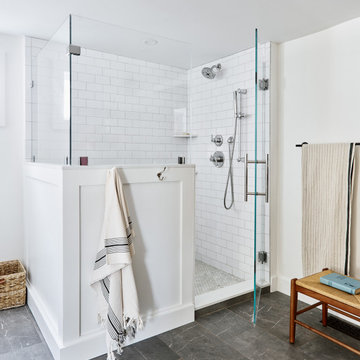
Our clients came to us with a house that did not inspire them but which they knew had the potential to give them everything that they dreamed of.
They trusted in our approach and process and over the course of the year we designed and gut renovated the first floor of their home to address the seen items and unseen structural needs including: a new custom kitchen with walk-in pantry and functional island, new living room space and full master bathroom with large custom shower, updated living room and dining, re-facing and redesign of their fireplace and stairs to the second floor, new wide-plank white oaks floors throughout, interior painting, new trim and mouldings throughout.

Perfectly scaled master bathroom. The dedicated wet room / steam shower gave our clients plenty of space for custom his and her vanities. Slab quartzite walls, custom rift oak cabinets and heated floors add to the spa-like feel.

The cool gray tones of this master bath design in Gainesville set the backdrop for a soothing space in this home. The large alcove shower with a frameless glass door and linear drain creates a bright, relaxing space with both a rainfall and handheld Kohler showerhead. The shower also includes glass corner shelves for handy storage and a grab bar. The shower and bathroom floor are both tiled in Daltile Florentine porcelain tile with striking white and gray tones, giving the entire space a fluid feel. The Shiloh Cabinetry vanity and linen cabinet in a light gray wood finish are accented by Richelieu hardware. The vanity is topped by an engineered quartz countertop, undermount sink, and Delta Faucet, along with Glasscrafters medicine cabinet and wall sconces. A half wall separates the vanity from a Toto Drake II toilet, completing the bath design.

A luxurious master bath featuring whirlpool tub and Italian glass tile mosaic.
На фото: главная ванная комната среднего размера в современном стиле с плоскими фасадами, серыми фасадами, гидромассажной ванной, стеклянной плиткой, полом из керамогранита, врезной раковиной, столешницей из искусственного кварца, серым полом, серой столешницей, тумбой под две раковины, встроенной тумбой, многоуровневым потолком, душем в нише и синей плиткой с
На фото: главная ванная комната среднего размера в современном стиле с плоскими фасадами, серыми фасадами, гидромассажной ванной, стеклянной плиткой, полом из керамогранита, врезной раковиной, столешницей из искусственного кварца, серым полом, серой столешницей, тумбой под две раковины, встроенной тумбой, многоуровневым потолком, душем в нише и синей плиткой с
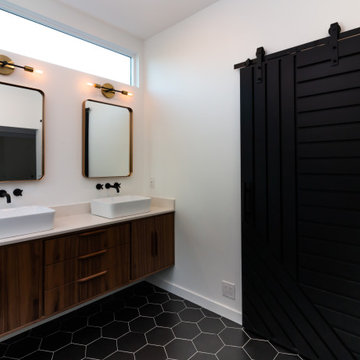
Источник вдохновения для домашнего уюта: ванная комната в стиле ретро с плоскими фасадами, коричневыми фасадами, отдельно стоящей ванной, угловым душем, черно-белой плиткой, керамогранитной плиткой, белыми стенами, полом из керамогранита, настольной раковиной, столешницей из искусственного кварца, черным полом, душем с распашными дверями, белой столешницей, сиденьем для душа, тумбой под две раковины и подвесной тумбой

Свежая идея для дизайна: детская ванная комната среднего размера в стиле кантри с фасадами в стиле шейкер, синими фасадами, ванной в нише, душем над ванной, раздельным унитазом, белой плиткой, керамической плиткой, белыми стенами, полом из керамогранита, врезной раковиной, столешницей из искусственного кварца, синим полом, шторкой для ванной, белой столешницей, тумбой под одну раковину и встроенной тумбой - отличное фото интерьера
Ванная комната с полом из керамогранита и полом из плитки под дерево – фото дизайна интерьера
2