Ванная комната с полом из керамогранита и деревянными стенами – фото дизайна интерьера
Сортировать:
Бюджет
Сортировать:Популярное за сегодня
101 - 120 из 400 фото
1 из 3
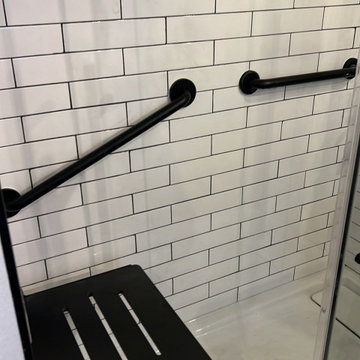
Cast Iron Pan - ADA flip up seat with ADA rails.
Источник вдохновения для домашнего уюта: маленькая ванная комната в стиле модернизм с открытыми фасадами, коричневыми фасадами, японской ванной, душевой комнатой, унитазом-моноблоком, белой плиткой, плиткой кабанчик, белыми стенами, полом из керамогранита, душевой кабиной, врезной раковиной, столешницей из кварцита, желтым полом, душем с раздвижными дверями, белой столешницей, нишей, тумбой под одну раковину, встроенной тумбой, деревянным потолком и деревянными стенами для на участке и в саду
Источник вдохновения для домашнего уюта: маленькая ванная комната в стиле модернизм с открытыми фасадами, коричневыми фасадами, японской ванной, душевой комнатой, унитазом-моноблоком, белой плиткой, плиткой кабанчик, белыми стенами, полом из керамогранита, душевой кабиной, врезной раковиной, столешницей из кварцита, желтым полом, душем с раздвижными дверями, белой столешницей, нишей, тумбой под одну раковину, встроенной тумбой, деревянным потолком и деревянными стенами для на участке и в саду
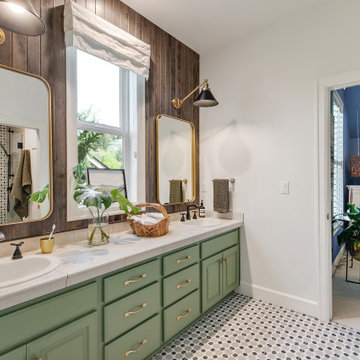
The Jack and Jill bathroom received the most extensive remodel transformation. We first selected a graphic floor tile by Arizona Tile in the design process, and then the bathroom vanity color Artichoke by Sherwin-Williams (SW #6179) correlated to the tile. Our client proposed installing a stained tongue and groove behind the vanity. Now the gold decorative mirror pops off the textured wall.
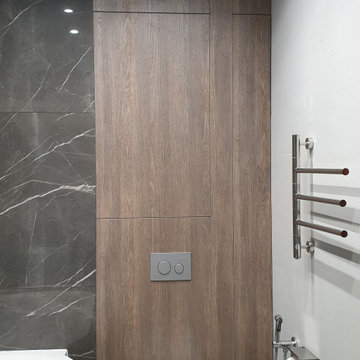
Свежая идея для дизайна: маленький главный совмещенный санузел с плоскими фасадами, коричневыми фасадами, отдельно стоящей ванной, инсталляцией, черно-белой плиткой, керамогранитной плиткой, серыми стенами, полом из керамогранита, раковиной с пьедесталом, серым полом и деревянными стенами для на участке и в саду - отличное фото интерьера
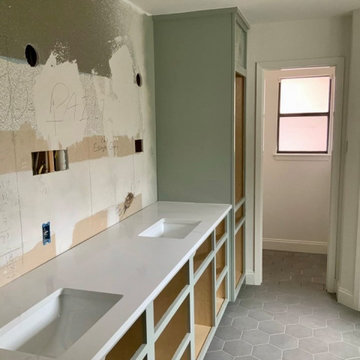
Solid Maple Custom Cabinetry
Свежая идея для дизайна: главный совмещенный санузел среднего размера в классическом стиле с серыми фасадами, душем в нише, белой плиткой, керамической плиткой, белыми стенами, полом из керамогранита, монолитной раковиной, столешницей из искусственного камня, серым полом, душем с распашными дверями, белой столешницей, тумбой под две раковины, встроенной тумбой, деревянным потолком и деревянными стенами - отличное фото интерьера
Свежая идея для дизайна: главный совмещенный санузел среднего размера в классическом стиле с серыми фасадами, душем в нише, белой плиткой, керамической плиткой, белыми стенами, полом из керамогранита, монолитной раковиной, столешницей из искусственного камня, серым полом, душем с распашными дверями, белой столешницей, тумбой под две раковины, встроенной тумбой, деревянным потолком и деревянными стенами - отличное фото интерьера

This transformation started with a builder grade bathroom and was expanded into a sauna wet room. With cedar walls and ceiling and a custom cedar bench, the sauna heats the space for a relaxing dry heat experience. The goal of this space was to create a sauna in the secondary bathroom and be as efficient as possible with the space. This bathroom transformed from a standard secondary bathroom to a ergonomic spa without impacting the functionality of the bedroom.
This project was super fun, we were working inside of a guest bedroom, to create a functional, yet expansive bathroom. We started with a standard bathroom layout and by building out into the large guest bedroom that was used as an office, we were able to create enough square footage in the bathroom without detracting from the bedroom aesthetics or function. We worked with the client on her specific requests and put all of the materials into a 3D design to visualize the new space.
Houzz Write Up: https://www.houzz.com/magazine/bathroom-of-the-week-stylish-spa-retreat-with-a-real-sauna-stsetivw-vs~168139419
The layout of the bathroom needed to change to incorporate the larger wet room/sauna. By expanding the room slightly it gave us the needed space to relocate the toilet, the vanity and the entrance to the bathroom allowing for the wet room to have the full length of the new space.
This bathroom includes a cedar sauna room that is incorporated inside of the shower, the custom cedar bench follows the curvature of the room's new layout and a window was added to allow the natural sunlight to come in from the bedroom. The aromatic properties of the cedar are delightful whether it's being used with the dry sauna heat and also when the shower is steaming the space. In the shower are matching porcelain, marble-look tiles, with architectural texture on the shower walls contrasting with the warm, smooth cedar boards. Also, by increasing the depth of the toilet wall, we were able to create useful towel storage without detracting from the room significantly.
This entire project and client was a joy to work with.
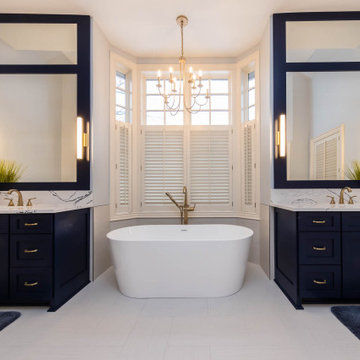
Main Ensuite makeover
Стильный дизайн: большая главная ванная комната в морском стиле с фасадами островного типа, синими фасадами, отдельно стоящей ванной, душем без бортиков, синей плиткой, керамогранитной плиткой, столешницей из искусственного кварца, душем с распашными дверями, белой столешницей, тумбой под одну раковину, встроенной тумбой, унитазом-моноблоком, синими стенами, полом из керамогранита, врезной раковиной, белым полом, сиденьем для душа и деревянными стенами - последний тренд
Стильный дизайн: большая главная ванная комната в морском стиле с фасадами островного типа, синими фасадами, отдельно стоящей ванной, душем без бортиков, синей плиткой, керамогранитной плиткой, столешницей из искусственного кварца, душем с распашными дверями, белой столешницей, тумбой под одну раковину, встроенной тумбой, унитазом-моноблоком, синими стенами, полом из керамогранита, врезной раковиной, белым полом, сиденьем для душа и деревянными стенами - последний тренд
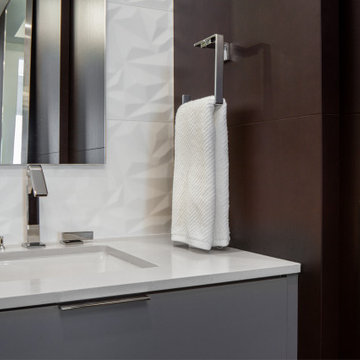
This modern bathroom presents one with an accent wall right as you walk in, drawing your eye in sharp rich lines towards the back wall where the cabinet is. Moments later you are captured with the surrounding elements that where thought out to the smallest detail. The wood paneled wall has crisp horizontal line that carries across even the pocket doors. The shower has back lines throughout to highlight the incredible drama a line can carry. Along with the custom ceiling design that allows the space to feel twice as big.
Every detail down to the floor lighting that carries a beam across the room, is thought out to help carry out the daily tasks in a more functional manor yet helps one appreciate the importance of design.
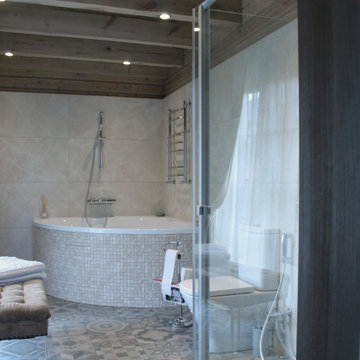
Ванная комната в доме из клееного бруса. На стенах широкоформатная испанская плитка. Пол плитка в стиле пэчворк.
На фото: ванная комната среднего размера, в деревянном доме в классическом стиле с фасадами с утопленной филенкой, серыми фасадами, угловой ванной, угловым душем, бежевой плиткой, керамогранитной плиткой, бежевыми стенами, полом из керамогранита, душевой кабиной, серым полом, душем с распашными дверями, белой столешницей, тумбой под одну раковину, напольной тумбой, балками на потолке и деревянными стенами
На фото: ванная комната среднего размера, в деревянном доме в классическом стиле с фасадами с утопленной филенкой, серыми фасадами, угловой ванной, угловым душем, бежевой плиткой, керамогранитной плиткой, бежевыми стенами, полом из керамогранита, душевой кабиной, серым полом, душем с распашными дверями, белой столешницей, тумбой под одну раковину, напольной тумбой, балками на потолке и деревянными стенами
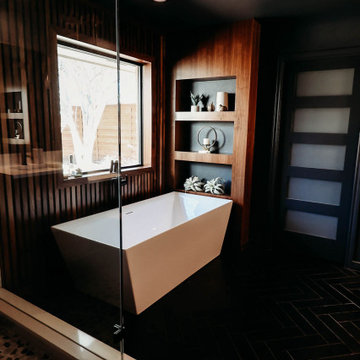
In this master bath remodel, we reconfigured the entire space, the tub and vanity stayed in the same locations but we removed 2 small closets and created one large one. The shower is now where one closet was located. We really wanted this space to feel like you were walking into a spa and be able to enjoy the peace and quite in the darkness with candles! These clients were incredibly happy with the finished space!

На фото: большая главная ванная комната в стиле модернизм с светлыми деревянными фасадами, отдельно стоящей ванной, открытым душем, инсталляцией, зеленой плиткой, керамогранитной плиткой, белыми стенами, полом из керамогранита, консольной раковиной, мраморной столешницей, белым полом, открытым душем, белой столешницей, акцентной стеной, тумбой под одну раковину, подвесной тумбой, потолком с обоями и деревянными стенами
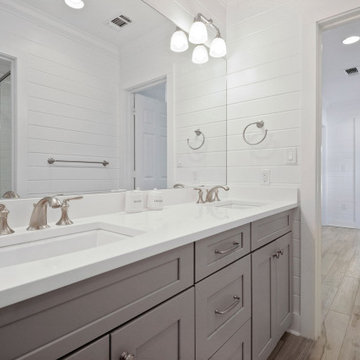
Идея дизайна: совмещенный санузел среднего размера с фасадами в стиле шейкер, серыми фасадами, душем в нише, унитазом-моноблоком, белой плиткой, плиткой кабанчик, белыми стенами, полом из керамогранита, врезной раковиной, столешницей из искусственного кварца, бежевым полом, душем с распашными дверями, белой столешницей, тумбой под две раковины, встроенной тумбой и деревянными стенами
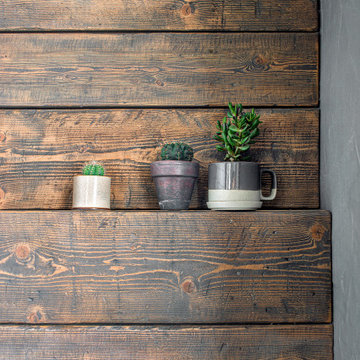
Идея дизайна: маленькая ванная комната в скандинавском стиле с душем в нише, инсталляцией, серой плиткой, керамической плиткой, серыми стенами, полом из керамогранита, душевой кабиной, настольной раковиной, столешницей из дерева, серым полом, шторкой для ванной, коричневой столешницей, тумбой под одну раковину, напольной тумбой и деревянными стенами для на участке и в саду
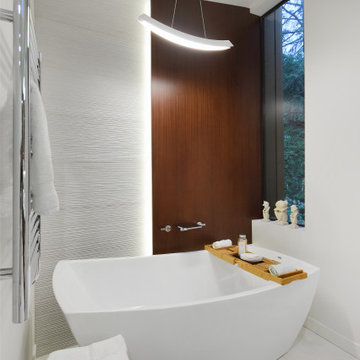
A personal retreat where the homeowners could escape and relax was desired. Large scale porcelain heated tile, sapele wood for a natural element and layering of lighting were critical to make each area relaxing and spa like. A wood wall and textured tile feature creates a custom backdrop for the soaking freestanding bath. Backlit led vanity mirrors highlight the soft green mosaic tile and the pretty vessel sinks and wall mounted faucets. A multi function shower adds to the options for a spa like experience with a seat to relax as needed. A towel warmer is a luxury feature for after a soothing shower or bath. The master closet connects so the homeowners have easy access to the dressing area, and custom cabinets continue into this space for a cohesive overall feel.
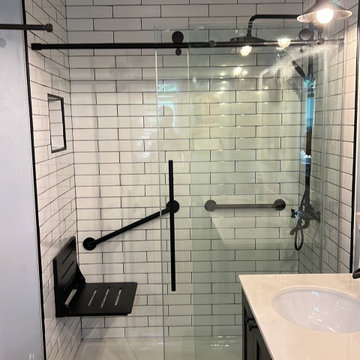
Cast Iron Pan - ADA flip up seat with ADA rails.
Стильный дизайн: маленькая ванная комната в стиле модернизм с открытыми фасадами, коричневыми фасадами, японской ванной, душевой комнатой, унитазом-моноблоком, белой плиткой, плиткой кабанчик, белыми стенами, полом из керамогранита, душевой кабиной, врезной раковиной, столешницей из кварцита, желтым полом, душем с раздвижными дверями, белой столешницей, нишей, тумбой под одну раковину, встроенной тумбой, деревянным потолком и деревянными стенами для на участке и в саду - последний тренд
Стильный дизайн: маленькая ванная комната в стиле модернизм с открытыми фасадами, коричневыми фасадами, японской ванной, душевой комнатой, унитазом-моноблоком, белой плиткой, плиткой кабанчик, белыми стенами, полом из керамогранита, душевой кабиной, врезной раковиной, столешницей из кварцита, желтым полом, душем с раздвижными дверями, белой столешницей, нишей, тумбой под одну раковину, встроенной тумбой, деревянным потолком и деревянными стенами для на участке и в саду - последний тренд

Источник вдохновения для домашнего уюта: ванная комната среднего размера, в белых тонах с отделкой деревом со стиральной машиной в современном стиле с плоскими фасадами, синими фасадами, угловым душем, бежевой плиткой, плиткой под дерево, полом из керамогранита, душевой кабиной, накладной раковиной, столешницей из искусственного кварца, бежевым полом, душем с раздвижными дверями, белой столешницей, тумбой под одну раковину, напольной тумбой и деревянными стенами
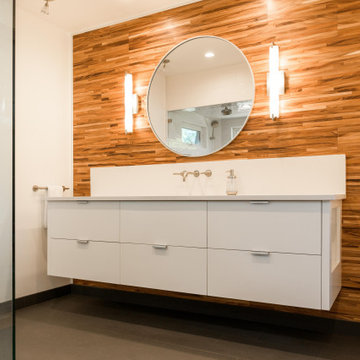
Источник вдохновения для домашнего уюта: ванная комната среднего размера в стиле ретро с плоскими фасадами, белыми фасадами, душем без бортиков, биде, белой плиткой, керамической плиткой, полом из керамогранита, врезной раковиной, столешницей из искусственного кварца, серым полом, душем с распашными дверями, белой столешницей, сиденьем для душа, тумбой под одну раковину, подвесной тумбой и деревянными стенами
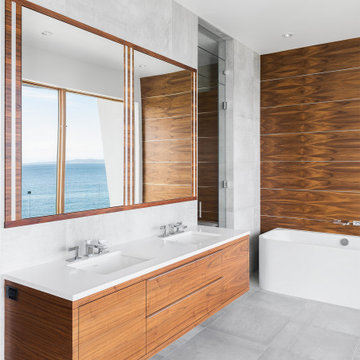
Стильный дизайн: главная ванная комната среднего размера в стиле модернизм с плоскими фасадами, фасадами цвета дерева среднего тона, отдельно стоящей ванной, душем без бортиков, унитазом-моноблоком, серой плиткой, керамогранитной плиткой, белыми стенами, полом из керамогранита, врезной раковиной, столешницей из искусственного кварца, серым полом, душем с распашными дверями, белой столешницей, сиденьем для душа, тумбой под две раковины, подвесной тумбой и деревянными стенами - последний тренд
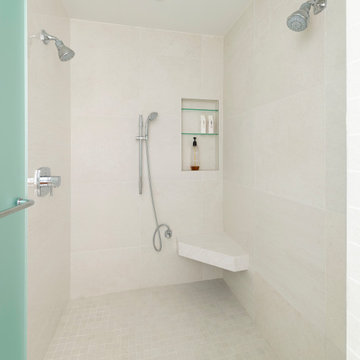
Стильный дизайн: главная ванная комната среднего размера в современном стиле с плоскими фасадами, фасадами цвета дерева среднего тона, душем без бортиков, унитазом-моноблоком, белой плиткой, керамогранитной плиткой, серыми стенами, полом из керамогранита, врезной раковиной, столешницей из искусственного кварца, белым полом, душем с распашными дверями, белой столешницей, сиденьем для душа, тумбой под две раковины, подвесной тумбой и деревянными стенами - последний тренд
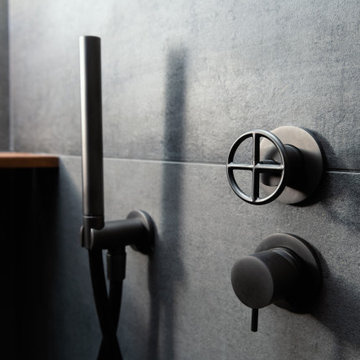
Le rubinetterie di design dialogano con la matericità del grès scelto per rivestire la doccia. La mensola richiama la boiserie del lavabo.
На фото: ванная комната среднего размера со стиральной машиной в современном стиле с открытыми фасадами, серыми фасадами, душем в нише, инсталляцией, бежевой плиткой, керамогранитной плиткой, синими стенами, полом из керамогранита, душевой кабиной, монолитной раковиной, столешницей из плитки, серым полом, душем с распашными дверями, белой столешницей, тумбой под одну раковину, подвесной тумбой, многоуровневым потолком и деревянными стенами с
На фото: ванная комната среднего размера со стиральной машиной в современном стиле с открытыми фасадами, серыми фасадами, душем в нише, инсталляцией, бежевой плиткой, керамогранитной плиткой, синими стенами, полом из керамогранита, душевой кабиной, монолитной раковиной, столешницей из плитки, серым полом, душем с распашными дверями, белой столешницей, тумбой под одну раковину, подвесной тумбой, многоуровневым потолком и деревянными стенами с
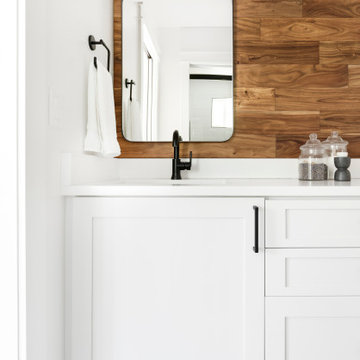
While the majority of APD designs are created to meet the specific and unique needs of the client, this whole home remodel was completed in partnership with Black Sheep Construction as a high end house flip. From space planning to cabinet design, finishes to fixtures, appliances to plumbing, cabinet finish to hardware, paint to stone, siding to roofing; Amy created a design plan within the contractor’s remodel budget focusing on the details that would be important to the future home owner. What was a single story house that had fallen out of repair became a stunning Pacific Northwest modern lodge nestled in the woods!
Ванная комната с полом из керамогранита и деревянными стенами – фото дизайна интерьера
6