Ванная комната с полом из керамической плитки и встроенной тумбой – фото дизайна интерьера
Сортировать:
Бюджет
Сортировать:Популярное за сегодня
281 - 300 из 14 346 фото
1 из 3
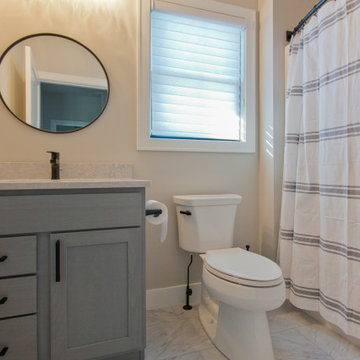
Marble-look Tile by Ragno • 12-in x 24-in Romantic Marble || Gray Vanity by Aspect Cabinetry • Urban on Poplar
Свежая идея для дизайна: ванная комната в стиле неоклассика (современная классика) с серыми фасадами, душем над ванной, бежевыми стенами, полом из керамической плитки, столешницей из искусственного кварца, серым полом, шторкой для ванной, встроенной тумбой, фасадами с утопленной филенкой, раздельным унитазом, белой столешницей и тумбой под одну раковину - отличное фото интерьера
Свежая идея для дизайна: ванная комната в стиле неоклассика (современная классика) с серыми фасадами, душем над ванной, бежевыми стенами, полом из керамической плитки, столешницей из искусственного кварца, серым полом, шторкой для ванной, встроенной тумбой, фасадами с утопленной филенкой, раздельным унитазом, белой столешницей и тумбой под одну раковину - отличное фото интерьера

Свежая идея для дизайна: маленькая, узкая и длинная ванная комната в современном стиле с фасадами с филенкой типа жалюзи, светлыми деревянными фасадами, душем без бортиков, инсталляцией, синей плиткой, плиткой мозаикой, синими стенами, полом из керамической плитки, душевой кабиной, врезной раковиной, столешницей из искусственного камня, бежевым полом, душем с раздвижными дверями, белой столешницей, тумбой под одну раковину и встроенной тумбой для на участке и в саду - отличное фото интерьера
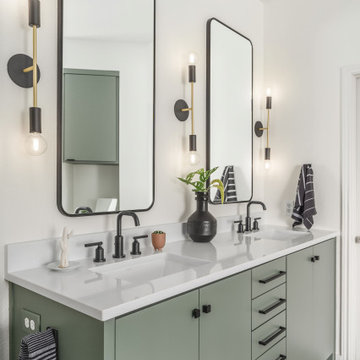
Bathroom Remodel with custom built double sink vanity, in Sherwin Williams Retreat, a soft greenish grey color. We carried the matte black within the cabinet hardware, mirrors, and wall-mounted sconce lights. We did Puro quartz countertop which has beautiful subtle, creamy movement and texture when looking at it in person. We opted for flat panel cabinetry design for a modern and sleek look.
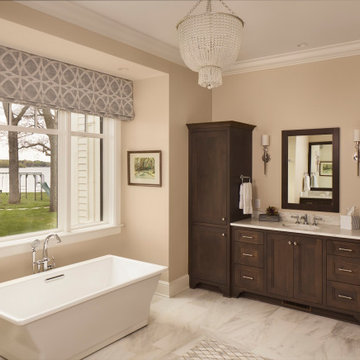
Even though this is her lake home, my client wanted her master bath to have some elegance and glam. She loves the cascading white beads and hand-rubbed, antique brass finish of the chandelier, as well as the Carerra marble flooring. You can just see the corner of the mosaic tile inset we designed to accent the approach to the tub. It’s almost like another accessory in the room. To make a smooth transition from the master bedroom to the adjoining bath, we chose the same window treatment fabric for both spaces.
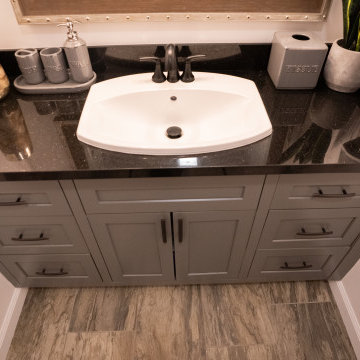
Стильный дизайн: маленькая детская ванная комната в стиле лофт с фасадами в стиле шейкер, серыми фасадами, ванной в нише, раздельным унитазом, черной плиткой, керамической плиткой, белыми стенами, полом из керамической плитки, раковиной с несколькими смесителями, столешницей из искусственного кварца, серым полом, душем с распашными дверями, черной столешницей, нишей, тумбой под одну раковину и встроенной тумбой для на участке и в саду - последний тренд

Black and White bathroom. Accent tile in shower. Hexagon floor tile. Shiplap wall behind sinks. Floating shelves and Round mirror. Gold Hardware.
Стильный дизайн: детская ванная комната в классическом стиле с фасадами в стиле шейкер, черными фасадами, угловой ванной, душем над ванной, черно-белой плиткой, керамической плиткой, белыми стенами, полом из керамической плитки, врезной раковиной, столешницей из гранита, белым полом, шторкой для ванной, белой столешницей, тумбой под одну раковину, встроенной тумбой и стенами из вагонки - последний тренд
Стильный дизайн: детская ванная комната в классическом стиле с фасадами в стиле шейкер, черными фасадами, угловой ванной, душем над ванной, черно-белой плиткой, керамической плиткой, белыми стенами, полом из керамической плитки, врезной раковиной, столешницей из гранита, белым полом, шторкой для ванной, белой столешницей, тумбой под одну раковину, встроенной тумбой и стенами из вагонки - последний тренд

In this project we took the existing tiny two fixture bathroom and remodeled the attic space to create a new full bathroom capturing space from an unused closet. The new light filled art deco bathroom achieved everything on the client's wish list.
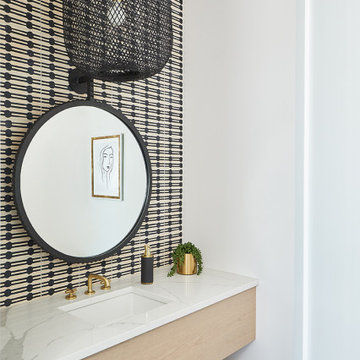
На фото: ванная комната среднего размера в современном стиле с открытыми фасадами, светлыми деревянными фасадами, черно-белой плиткой, керамической плиткой, белыми стенами, полом из керамической плитки, душевой кабиной, столешницей из кварцита, бежевым полом, белой столешницей, тумбой под одну раковину, встроенной тумбой и врезной раковиной с

На фото: ванная комната среднего размера в стиле кантри с фасадами в стиле шейкер, белыми фасадами, ванной в нише, душем над ванной, серой плиткой, плиткой мозаикой, серыми стенами, полом из керамической плитки, душевой кабиной, врезной раковиной, столешницей из кварцита, серым полом, открытым душем, серой столешницей, тумбой под одну раковину и встроенной тумбой
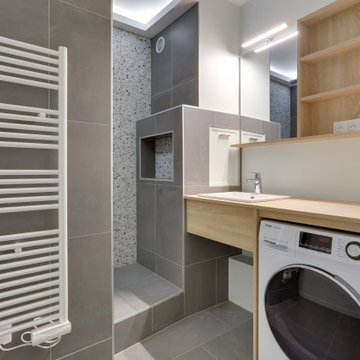
Идея дизайна: маленькая ванная комната со стиральной машиной в стиле неоклассика (современная классика) с бежевыми фасадами, душем в нише, серой плиткой, керамической плиткой, серыми стенами, полом из керамической плитки, душевой кабиной, врезной раковиной, столешницей из ламината, серым полом, бежевой столешницей, тумбой под одну раковину и встроенной тумбой для на участке и в саду
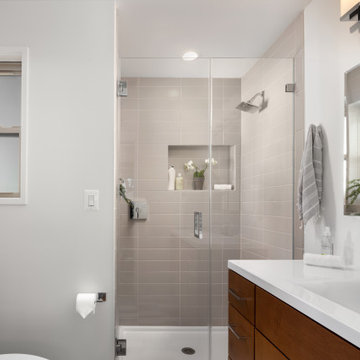
The original bathroom on the main floor had an odd Jack-and-Jill layout with two toilets, two vanities and only a single tub/shower (in vintage mint green, no less). With some creative modifications to existing walls and the removal of a small linen closet, we were able to divide the space into two functional bathrooms – one of them now a true en suite master.
In the master bathroom we chose a soothing palette of warm grays – the geometric floor tile was laid in a random pattern adding to the modern minimalist style. The slab front vanity has a mid-century vibe and feels at place in the home. Storage space is always at a premium in smaller bathrooms so we made sure there was ample countertop space and an abundance of drawers in the vanity. While calming grays were welcome in the bathroom, a saturated pop of color adds vibrancy to the master bedroom and creates a vibrant backdrop for furnishings.
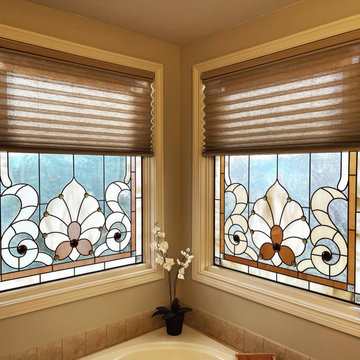
Graber pleated shades installed by A Shade Above for a client in the Triple Crown community in Union, Ky. Bathroom features a stand alone shower, double sinks and roman tub with two stained glass windows that now have Graber bottom up/top down pleated shades to help control thermal gain and increased privacy.
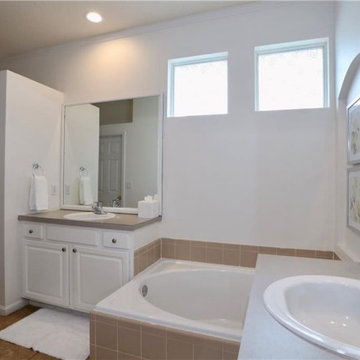
Master Bathroom, Using simple white accessories, and a little pop of yellow to tie in the art from the Master Bedroom we went for a clean simple feel in this space. Clean bathrooms help buyers feel a home is well looked after.

Small master bathroom total renovation. High gloss white vanity and cabinets above toilet for extra storage. Small shower stall expanded for easier entry and more space. Hidden shower niche. Carrara marble style ceramic tile in shower with small hex flooring. Large "cement" style ceramic hex tiles flooring. New Toto Washlet toilet.
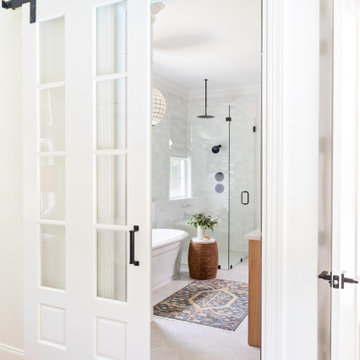
Источник вдохновения для домашнего уюта: главный совмещенный санузел среднего размера в стиле неоклассика (современная классика) с фасадами в стиле шейкер, отдельно стоящей ванной, угловым душем, унитазом-моноблоком, белой плиткой, цементной плиткой, белыми стенами, полом из керамической плитки, врезной раковиной, серым полом, душем с распашными дверями, белой столешницей, тумбой под две раковины и встроенной тумбой
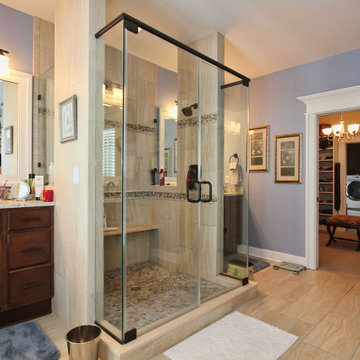
На фото: главный совмещенный санузел в классическом стиле с фасадами с декоративным кантом, темными деревянными фасадами, угловой ванной, душем в нише, бежевой плиткой, керамической плиткой, фиолетовыми стенами, полом из керамической плитки, накладной раковиной, столешницей из гранита, бежевым полом, душем с распашными дверями, серой столешницей, тумбой под две раковины и встроенной тумбой с

Источник вдохновения для домашнего уюта: огромная главная ванная комната в морском стиле с фасадами с декоративным кантом, белыми фасадами, отдельно стоящей ванной, душевой комнатой, белой плиткой, керамической плиткой, белыми стенами, полом из керамической плитки, врезной раковиной, мраморной столешницей, белым полом, душем с распашными дверями, белой столешницей, нишей, тумбой под две раковины и встроенной тумбой
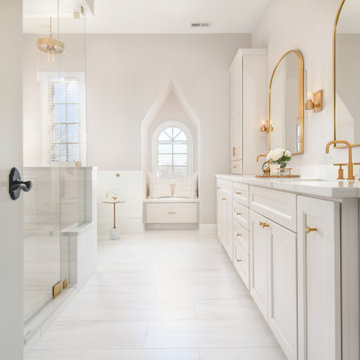
Идея дизайна: большая главная ванная комната в стиле неоклассика (современная классика) с отдельно стоящей ванной, двойным душем, керамической плиткой, бежевыми стенами, полом из керамической плитки, врезной раковиной, столешницей из кварцита, душем с распашными дверями, белой столешницей, тумбой под две раковины, встроенной тумбой, фасадами с утопленной филенкой, белыми фасадами, белой плиткой и белым полом
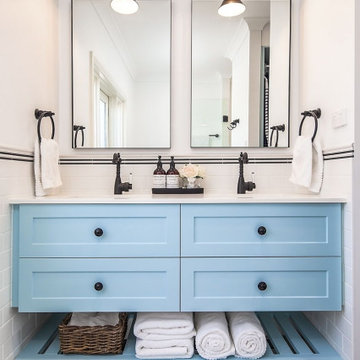
Black and white tile detail on wall and floor; black tapware in this shower niche, bright blue joinery
Пример оригинального дизайна: маленькая главная ванная комната в стиле неоклассика (современная классика) с фасадами в стиле шейкер, синими фасадами, душем в нише, унитазом-моноблоком, белой плиткой, керамической плиткой, белыми стенами, полом из керамической плитки, накладной раковиной, столешницей из искусственного кварца, душем с распашными дверями, белой столешницей, тумбой под две раковины, встроенной тумбой и разноцветным полом для на участке и в саду
Пример оригинального дизайна: маленькая главная ванная комната в стиле неоклассика (современная классика) с фасадами в стиле шейкер, синими фасадами, душем в нише, унитазом-моноблоком, белой плиткой, керамической плиткой, белыми стенами, полом из керамической плитки, накладной раковиной, столешницей из искусственного кварца, душем с распашными дверями, белой столешницей, тумбой под две раковины, встроенной тумбой и разноцветным полом для на участке и в саду
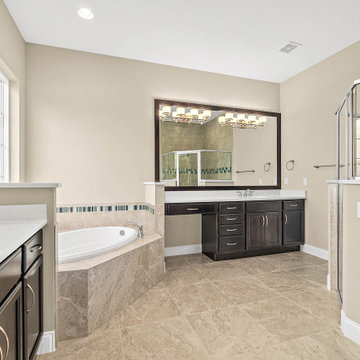
On a beautiful Florida day, the covered lanai is a great place to relax after a game of golf at one of the best courses in Florida! Great location just a minute walk to the club and practice range!
Upgraded finishes and designer details will be included throughout this quality built home including porcelain tile and crown molding in the main living areas, Kraftmaid cabinetry, KitchenAid appliances, granite and quartz countertops, security system and more. Very energy efficient home with LED lighting, vinyl Low-e windows, R-38 insulation and 15 SEER HVAC system. The open kitchen features a large island for casual dining and enjoy golf course views from your dining room looking through a large picturesque mitered glass window. Lawn maintenance and water for irrigation included in HOA fees.
Ванная комната с полом из керамической плитки и встроенной тумбой – фото дизайна интерьера
15