Ванная комната с полом из керамической плитки и столешницей из плитки – фото дизайна интерьера
Сортировать:
Бюджет
Сортировать:Популярное за сегодня
21 - 40 из 2 140 фото
1 из 3
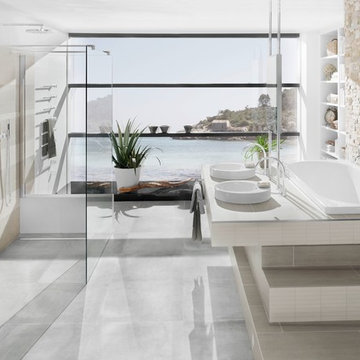
wedi GmbH
Идея дизайна: большая ванная комната в современном стиле с настольной раковиной, столешницей из плитки, накладной ванной, открытым душем, серой плиткой, керамической плиткой, серыми стенами, полом из керамической плитки, открытыми фасадами, белыми фасадами и открытым душем
Идея дизайна: большая ванная комната в современном стиле с настольной раковиной, столешницей из плитки, накладной ванной, открытым душем, серой плиткой, керамической плиткой, серыми стенами, полом из керамической плитки, открытыми фасадами, белыми фасадами и открытым душем
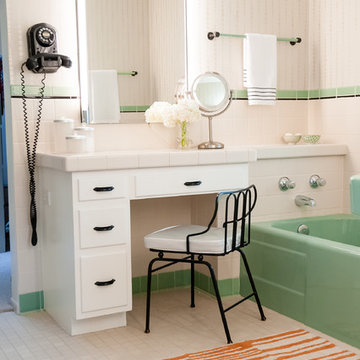
Red Egg Design Group | Retro Master Bath with original green tile and architectural details. | Courtney Lively Photography
Стильный дизайн: маленькая главная ванная комната в стиле ретро с столешницей из плитки, ванной в нише, душем в нише, белой плиткой, керамической плиткой, разноцветными стенами, полом из керамической плитки и белыми фасадами для на участке и в саду - последний тренд
Стильный дизайн: маленькая главная ванная комната в стиле ретро с столешницей из плитки, ванной в нише, душем в нише, белой плиткой, керамической плиткой, разноцветными стенами, полом из керамической плитки и белыми фасадами для на участке и в саду - последний тренд

Builder/Remodeler: Bloedel Custom Homes, LLC- Ryan Bloedel....Materials provided by: Cherry City Interiors & Design
На фото: главная ванная комната среднего размера в стиле кантри с фасадами в стиле шейкер, светлыми деревянными фасадами, накладной ванной, душем в нише, раздельным унитазом, серой плиткой, белой плиткой, стеклянной плиткой, белыми стенами, полом из керамической плитки, накладной раковиной и столешницей из плитки с
На фото: главная ванная комната среднего размера в стиле кантри с фасадами в стиле шейкер, светлыми деревянными фасадами, накладной ванной, душем в нише, раздельным унитазом, серой плиткой, белой плиткой, стеклянной плиткой, белыми стенами, полом из керамической плитки, накладной раковиной и столешницей из плитки с

SDB
Une pièce exiguë recouverte d’un carrelage ancien dans laquelle trônait une baignoire minuscule sans grand intérêt.
Une douche à l’italienne n’était techniquement pas envisageable, nous avons donc opté pour une cabine de douche.
Les WC se sont retrouvés suspendus et le lavabo sans rangement remplacé par un petit mais pratique meuble vasque.
Malgré la taille de la pièce le choix fut fait de partir sur un carrelage gris anthracite avec un détail « griffé » sur le mur de la colonne de douche.

Kitchen and Dining Extension and Loft Conversion in Mayfield Avenue N12 North Finchley. Modern kitchen extension with dining area and additional Loft conversion overlooking the area. The extra space give a modern look with integrated LED lighting

A classical bathroom design where the choice of color was mostly white.
На фото: маленькая главная ванная комната в стиле модернизм с плоскими фасадами, светлыми деревянными фасадами, угловой ванной, угловым душем, инсталляцией, бежевой плиткой, керамической плиткой, полом из керамической плитки, столешницей из плитки, бежевым полом и бежевой столешницей для на участке и в саду
На фото: маленькая главная ванная комната в стиле модернизм с плоскими фасадами, светлыми деревянными фасадами, угловой ванной, угловым душем, инсталляцией, бежевой плиткой, керамической плиткой, полом из керамической плитки, столешницей из плитки, бежевым полом и бежевой столешницей для на участке и в саду
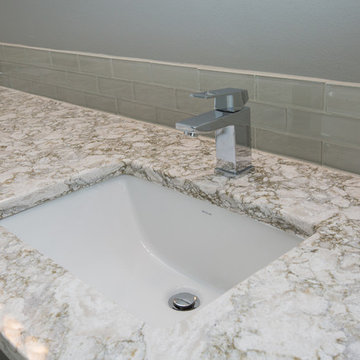
На фото: большая главная ванная комната в современном стиле с фасадами в стиле шейкер, белыми фасадами, отдельно стоящей ванной, душем в нише, унитазом-моноблоком, серой плиткой, керамической плиткой, серыми стенами, полом из керамической плитки, консольной раковиной и столешницей из плитки
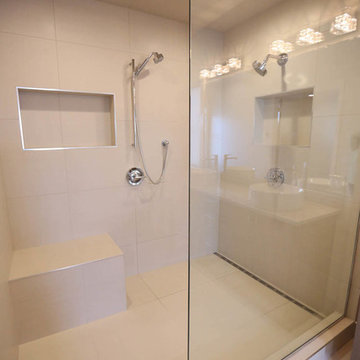
На фото: большая главная ванная комната в стиле модернизм с фасадами с выступающей филенкой, белыми фасадами, накладной ванной, открытым душем, белой плиткой, керамогранитной плиткой, бежевыми стенами, полом из керамической плитки и столешницей из плитки с

Rob Skelton, Keoni Photos
Пример оригинального дизайна: маленькая главная ванная комната в современном стиле с настольной раковиной, плоскими фасадами, светлыми деревянными фасадами, белыми стенами, полом из керамической плитки, открытым душем, серой плиткой, керамической плиткой, столешницей из плитки, серым полом, шторкой для ванной и серой столешницей для на участке и в саду
Пример оригинального дизайна: маленькая главная ванная комната в современном стиле с настольной раковиной, плоскими фасадами, светлыми деревянными фасадами, белыми стенами, полом из керамической плитки, открытым душем, серой плиткой, керамической плиткой, столешницей из плитки, серым полом, шторкой для ванной и серой столешницей для на участке и в саду

Victorian Style Bathroom in Horsham, West Sussex
In the peaceful village of Warnham, West Sussex, bathroom designer George Harvey has created a fantastic Victorian style bathroom space, playing homage to this characterful house.
Making the most of present-day, Victorian Style bathroom furnishings was the brief for this project, with this client opting to maintain the theme of the house throughout this bathroom space. The design of this project is minimal with white and black used throughout to build on this theme, with present day technologies and innovation used to give the client a well-functioning bathroom space.
To create this space designer George has used bathroom suppliers Burlington and Crosswater, with traditional options from each utilised to bring the classic black and white contrast desired by the client. In an additional modern twist, a HiB illuminating mirror has been included – incorporating a present-day innovation into this timeless bathroom space.
Bathroom Accessories
One of the key design elements of this project is the contrast between black and white and balancing this delicately throughout the bathroom space. With the client not opting for any bathroom furniture space, George has done well to incorporate traditional Victorian accessories across the room. Repositioned and refitted by our installation team, this client has re-used their own bath for this space as it not only suits this space to a tee but fits perfectly as a focal centrepiece to this bathroom.
A generously sized Crosswater Clear6 shower enclosure has been fitted in the corner of this bathroom, with a sliding door mechanism used for access and Crosswater’s Matt Black frame option utilised in a contemporary Victorian twist. Distinctive Burlington ceramics have been used in the form of pedestal sink and close coupled W/C, bringing a traditional element to these essential bathroom pieces.
Bathroom Features
Traditional Burlington Brassware features everywhere in this bathroom, either in the form of the Walnut finished Kensington range or Chrome and Black Trent brassware. Walnut pillar taps, bath filler and handset bring warmth to the space with Chrome and Black shower valve and handset contributing to the Victorian feel of this space. Above the basin area sits a modern HiB Solstice mirror with integrated demisting technology, ambient lighting and customisable illumination. This HiB mirror also nicely balances a modern inclusion with the traditional space through the selection of a Matt Black finish.
Along with the bathroom fitting, plumbing and electrics, our installation team also undertook a full tiling of this bathroom space. Gloss White wall tiles have been used as a base for Victorian features while the floor makes decorative use of Black and White Petal patterned tiling with an in keeping black border tile. As part of the installation our team have also concealed all pipework for a minimal feel.
Our Bathroom Design & Installation Service
With any bathroom redesign several trades are needed to ensure a great finish across every element of your space. Our installation team has undertaken a full bathroom fitting, electrics, plumbing and tiling work across this project with our project management team organising the entire works. Not only is this bathroom a great installation, designer George has created a fantastic space that is tailored and well-suited to this Victorian Warnham home.
If this project has inspired your next bathroom project, then speak to one of our experienced designers about it.
Call a showroom or use our online appointment form to book your free design & quote.

The rug is only being used in photos to hide the ginormous floor crack we discovered after we moved in. I swear we do not actually keep a gross hair- and bacteria-collecting rug in our bathroom!
Photo © Bethany Nauert
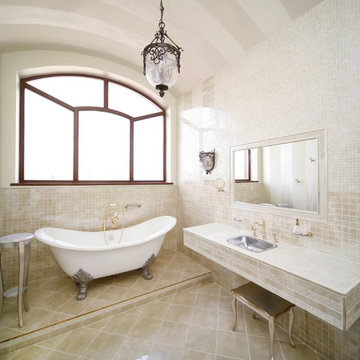
Свежая идея для дизайна: главная ванная комната среднего размера в стиле неоклассика (современная классика) с ванной на ножках, бежевой плиткой, плиткой мозаикой, бежевыми стенами, полом из керамической плитки, накладной раковиной, столешницей из плитки, бежевым полом и бежевой столешницей - отличное фото интерьера

Стильный дизайн: главная ванная комната среднего размера в современном стиле с черными фасадами, унитазом-моноблоком, белой плиткой, серыми стенами, столешницей из плитки, накладной ванной, полом из керамической плитки, врезной раковиной, серым полом, открытым душем, душем без бортиков, плоскими фасадами и керамической плиткой - последний тренд
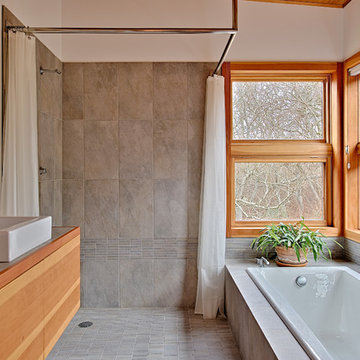
Rob Skelton, Keoni Photos
На фото: маленькая главная ванная комната в стиле модернизм с настольной раковиной, плоскими фасадами, светлыми деревянными фасадами, белыми стенами, полом из керамической плитки, накладной ванной, открытым душем, серой плиткой, керамической плиткой, столешницей из плитки, серым полом, шторкой для ванной и серой столешницей для на участке и в саду
На фото: маленькая главная ванная комната в стиле модернизм с настольной раковиной, плоскими фасадами, светлыми деревянными фасадами, белыми стенами, полом из керамической плитки, накладной ванной, открытым душем, серой плиткой, керамической плиткой, столешницей из плитки, серым полом, шторкой для ванной и серой столешницей для на участке и в саду
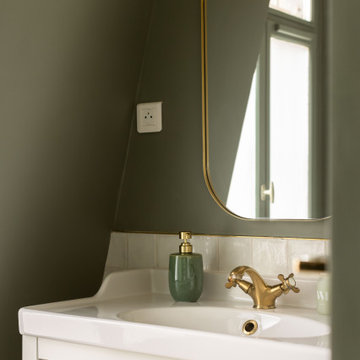
La salle de bain de la suite parentale a été rénovée en conservant le style ancien.
Источник вдохновения для домашнего уюта: главная ванная комната среднего размера в скандинавском стиле с белой плиткой, плиткой из сланца, зелеными стенами, полом из керамической плитки, столешницей из плитки, белым полом и настольной раковиной
Источник вдохновения для домашнего уюта: главная ванная комната среднего размера в скандинавском стиле с белой плиткой, плиткой из сланца, зелеными стенами, полом из керамической плитки, столешницей из плитки, белым полом и настольной раковиной

Start and Finish Your Day in Serenity ✨
In the hustle of city life, our homes are our sanctuaries. Particularly, the shower room - where we both begin and unwind at the end of our day. Imagine stepping into a space bathed in soft, soothing light, embracing the calmness and preparing you for the day ahead, and later, helping you relax and let go of the day’s stress.
In Maida Vale, where architecture and design intertwine with the rhythm of London, the key to a perfect shower room transcends beyond just aesthetics. It’s about harnessing the power of natural light to create a space that not only revitalizes your body but also your soul.
But what about our ever-present need for space? The answer lies in maximizing storage, utilizing every nook - both deep and shallow - ensuring that everything you need is at your fingertips, yet out of sight, maintaining a clutter-free haven.
Let’s embrace the beauty of design, the tranquillity of soothing light, and the genius of clever storage in our Maida Vale homes. Because every day deserves a serene beginning and a peaceful end.
#MaidaVale #LondonLiving #SerenityAtHome #ShowerRoomSanctuary #DesignInspiration #NaturalLight #SmartStorage #HomeDesign #UrbanOasis #LondonHomes
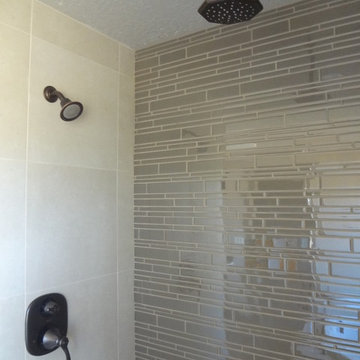
Builder/Remodeler: Bloedel Custom Homes, LLC- Ryan Bloedel....Materials provided by: Cherry City Interiors & Design
Пример оригинального дизайна: главная ванная комната среднего размера в стиле кантри с фасадами в стиле шейкер, светлыми деревянными фасадами, накладной ванной, душем в нише, раздельным унитазом, серой плиткой, белой плиткой, стеклянной плиткой, белыми стенами, полом из керамической плитки, накладной раковиной и столешницей из плитки
Пример оригинального дизайна: главная ванная комната среднего размера в стиле кантри с фасадами в стиле шейкер, светлыми деревянными фасадами, накладной ванной, душем в нише, раздельным унитазом, серой плиткой, белой плиткой, стеклянной плиткой, белыми стенами, полом из керамической плитки, накладной раковиной и столешницей из плитки
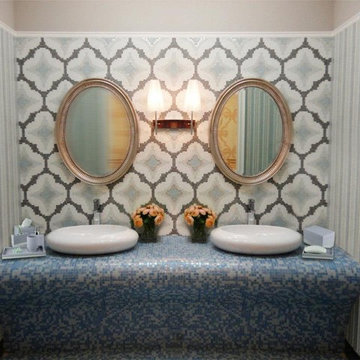
MEC being producer of custom design mosaic can convert any wall paper in to mosaic . For more details and patterns of wall serie of MEC please send us an inquiry by e mail.

Modern bathroom remodel. Design features ceramic tile with glass tile accent shower and floor, wall mounted bathroom vanity, modern sink, and tiled countertop,

conception 3D (Maquette) de la salle de bain numéro 1. Meuble laqué couleur vert d'eau : 2 placards (portes planes) rectangulaires, horizontaux suspendus de part et d'autre des deux éviers. Plan d'évier composé de 4 tiroirs à portes planes. Sol en carrelage gris. Cabinet de toilette Miroir
Ванная комната с полом из керамической плитки и столешницей из плитки – фото дизайна интерьера
2