Ванная комната с полом из керамической плитки и столешницей из ламината – фото дизайна интерьера
Сортировать:
Бюджет
Сортировать:Популярное за сегодня
161 - 180 из 3 684 фото
1 из 3
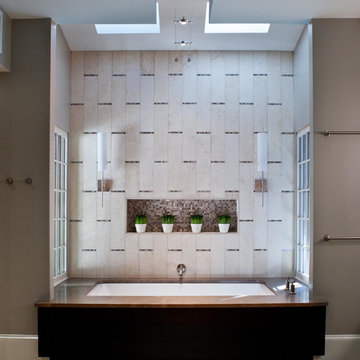
На фото: главная ванная комната среднего размера в современном стиле с полновстраиваемой ванной, бежевой плиткой, серыми стенами, бежевым полом, керамической плиткой, полом из керамической плитки и столешницей из ламината с
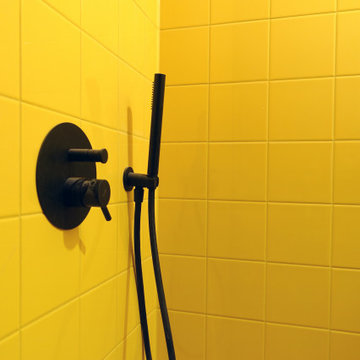
Doccia gialla e nera
На фото: маленькая ванная комната в стиле фьюжн с душем в нише, инсталляцией, разноцветной плиткой, керамической плиткой, разноцветными стенами, полом из керамической плитки, душевой кабиной, настольной раковиной, столешницей из ламината, розовым полом, шторкой для ванной, синей столешницей, тумбой под одну раковину и напольной тумбой для на участке и в саду с
На фото: маленькая ванная комната в стиле фьюжн с душем в нише, инсталляцией, разноцветной плиткой, керамической плиткой, разноцветными стенами, полом из керамической плитки, душевой кабиной, настольной раковиной, столешницей из ламината, розовым полом, шторкой для ванной, синей столешницей, тумбой под одну раковину и напольной тумбой для на участке и в саду с
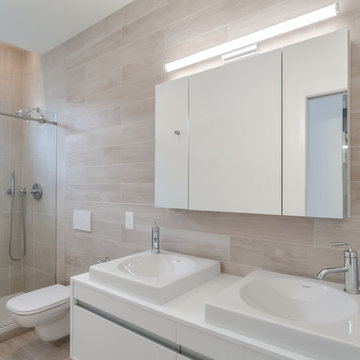
PLUSH Image Corporation
На фото: маленькая главная ванная комната в стиле модернизм с плоскими фасадами, белыми фасадами, инсталляцией, бежевой плиткой, керамической плиткой, бежевыми стенами, полом из керамической плитки, настольной раковиной, столешницей из ламината, бежевым полом и душем с раздвижными дверями для на участке и в саду
На фото: маленькая главная ванная комната в стиле модернизм с плоскими фасадами, белыми фасадами, инсталляцией, бежевой плиткой, керамической плиткой, бежевыми стенами, полом из керамической плитки, настольной раковиной, столешницей из ламината, бежевым полом и душем с раздвижными дверями для на участке и в саду
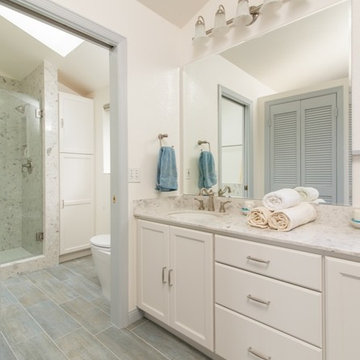
This beautifully designed beach style bathroom featuring a mosaic glass cabinet front, textured laminate counter tops, as well as grey accents. The neutral-toned rectangular floor tiles add a cool tone to this nature inspired bathroom.
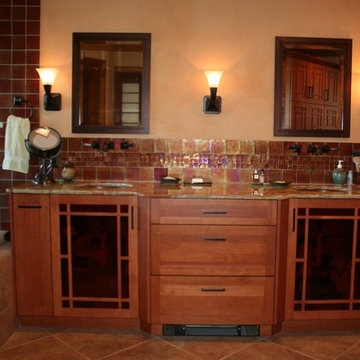
На фото: главная ванная комната среднего размера в классическом стиле с фасадами с утопленной филенкой, фасадами цвета дерева среднего тона, угловой ванной, душем в нише, разноцветной плиткой, керамической плиткой, бежевыми стенами, полом из керамической плитки, врезной раковиной, столешницей из ламината, коричневым полом и душем с распашными дверями с
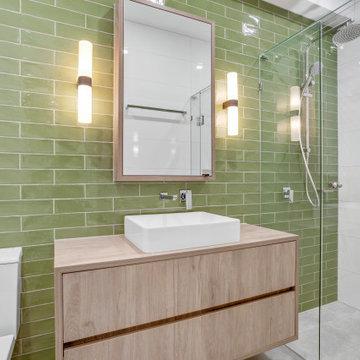
Источник вдохновения для домашнего уюта: большая ванная комната в стиле фьюжн с фасадами островного типа, фасадами цвета дерева среднего тона, угловым душем, унитазом-моноблоком, зеленой плиткой, плиткой кабанчик, зелеными стенами, полом из керамической плитки, душевой кабиной, настольной раковиной, столешницей из ламината, серым полом, душем с распашными дверями, нишей, тумбой под одну раковину и подвесной тумбой
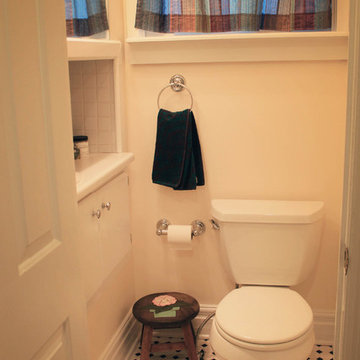
Photos by Jennifer Oliver
Powder room with classic black & white floor tile, by Oliver Construction.
Идея дизайна: маленькая ванная комната в классическом стиле с белыми фасадами, черно-белой плиткой, керамической плиткой, бежевыми стенами, полом из керамической плитки, душевой кабиной и столешницей из ламината для на участке и в саду
Идея дизайна: маленькая ванная комната в классическом стиле с белыми фасадами, черно-белой плиткой, керамической плиткой, бежевыми стенами, полом из керамической плитки, душевой кабиной и столешницей из ламината для на участке и в саду
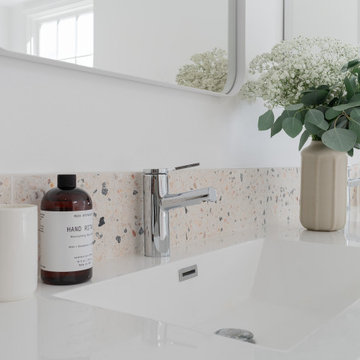
The space planning has been remodeled in order to create privacy, a separate laundry, a private toilet room, a large open shower, with a hot mop flooring. Caroline Ruszkowski created this unique space full of natural light, selected neutral colors and very soft materials. This master bathroom is elegant and provide well being and nice feeling, for a better life.

My client's mother had a love for all things 60's, 70's & 80's. Her home was overflowing with original pieces in every corner, on every wall and in every nook and cranny. It was a crazy mish mosh of pieces and styles. When my clients decided to sell their parent's beloved home the task of making the craziness look welcoming seemed overwhelming but I knew that it was not only do-able but also had the potential to look absolutely amazing.
We did a massive, and when I say massive, I mean MASSIVE, decluttering including an estate sale, many donation runs and haulers. Then it was time to use the special pieces I had reserved, along with modern new ones, some repairs and fresh paint here and there to revive this special gem in Willow Glen, CA for a new home owner to love.
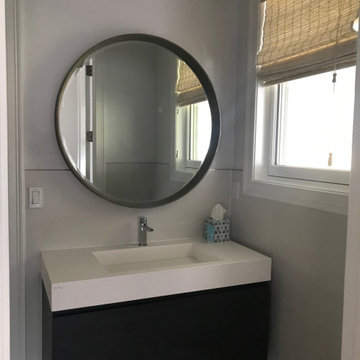
На фото: маленькая ванная комната в стиле неоклассика (современная классика) с темными деревянными фасадами, открытым душем, унитазом-моноблоком, серой плиткой, керамической плиткой, серыми стенами, полом из керамической плитки, монолитной раковиной, столешницей из ламината, серым полом, открытым душем, белой столешницей, тумбой под одну раковину и подвесной тумбой для на участке и в саду с
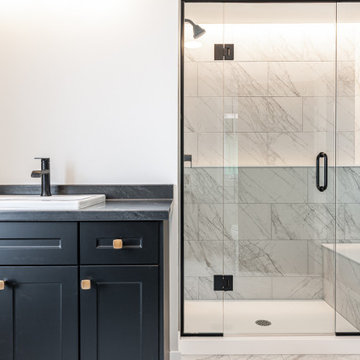
На фото: главная ванная комната среднего размера в стиле неоклассика (современная классика) с фасадами с утопленной филенкой, черными фасадами, душем в нише, раздельным унитазом, белой плиткой, керамической плиткой, белыми стенами, полом из керамической плитки, накладной раковиной, столешницей из ламината, белым полом, душем с распашными дверями, черной столешницей, сиденьем для душа, тумбой под одну раковину и встроенной тумбой
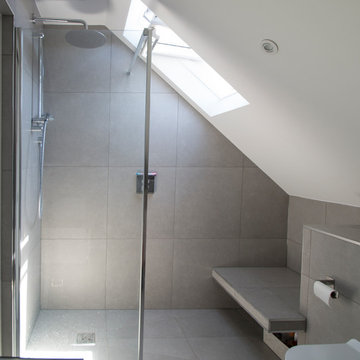
На фото: маленькая главная ванная комната в современном стиле с плоскими фасадами, коричневыми фасадами, душем без бортиков, инсталляцией, серой плиткой, цементной плиткой, серыми стенами, полом из керамической плитки, накладной раковиной, столешницей из ламината, серым полом и открытым душем для на участке и в саду с
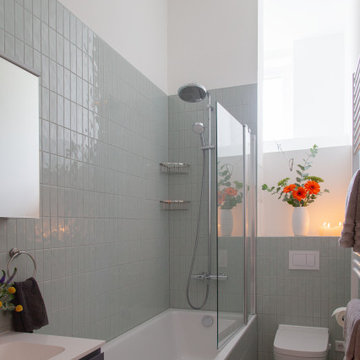
A refresh for a Berlin Altbau bathroom. Our design features soft sage green wall tile laid in a straight set pattern with white and grey circle patterned floor tiles and accents. We closed off one door way to make this bathroom more spacious and give more privacy to the previously adjoining room. Even though all the plumbing locations stayed in the same place, this space went through a great transformation resulting in a relaxing and calm bathroom.
The modern fixtures include a “Dusch-WC” (shower toilet) from Tece that saves the space of installing both a toilet and a bidet and this model uses a hot water intake instead of an internal heater which is better for the budget and uses no electricity.
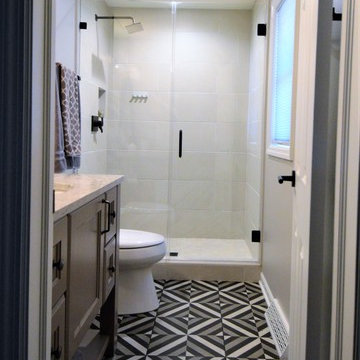
Свежая идея для дизайна: ванная комната среднего размера в современном стиле с фасадами с выступающей филенкой, коричневыми фасадами, душем в нише, раздельным унитазом, белой плиткой, керамической плиткой, белыми стенами, полом из керамической плитки, душевой кабиной, накладной раковиной, столешницей из ламината, черным полом и душем с распашными дверями - отличное фото интерьера
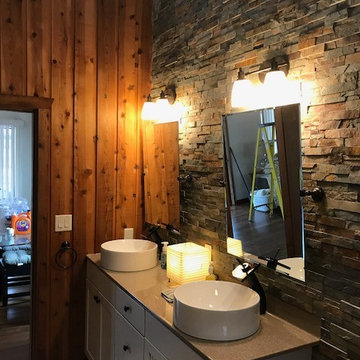
Идея дизайна: главная ванная комната среднего размера в стиле рустика с фасадами в стиле шейкер, белыми фасадами, серой плиткой, столешницей из ламината, душем в нише, раздельным унитазом, каменной плиткой, серыми стенами, полом из керамической плитки, настольной раковиной, бежевым полом и душем с распашными дверями
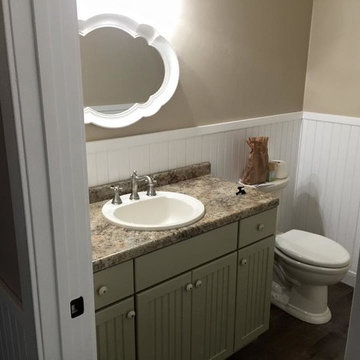
Earth tones really warm up this guest bathroom with a dark brown floor, beige walls and olive vanity. The curved bathroom mirror adds a beautiful feminine touch to this custom space.
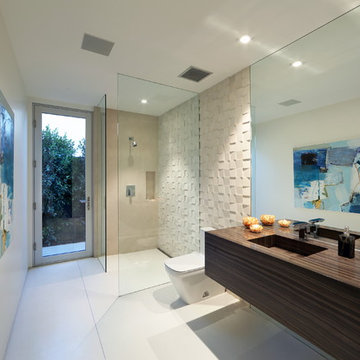
Свежая идея для дизайна: большая ванная комната в современном стиле с открытыми фасадами, коричневыми фасадами, угловым душем, унитазом-моноблоком, бежевой плиткой, каменной плиткой, бежевыми стенами, полом из керамической плитки, душевой кабиной, монолитной раковиной, столешницей из ламината, белым полом и открытым душем - отличное фото интерьера
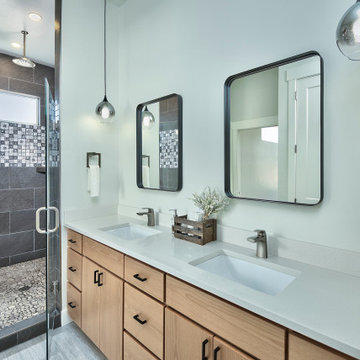
Свежая идея для дизайна: главный совмещенный санузел среднего размера в современном стиле с плоскими фасадами, светлыми деревянными фасадами, душем в нише, раздельным унитазом, белыми стенами, полом из керамической плитки, врезной раковиной, столешницей из ламината, серым полом, душем с распашными дверями, белой столешницей, тумбой под одну раковину и встроенной тумбой - отличное фото интерьера
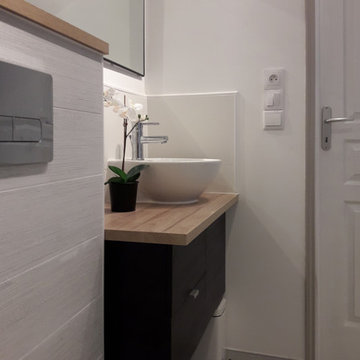
La salle de bains toute blanche avec un meuble noir et ses plans de travail couleur chêne clair. Les détails noirs ajoutent juste assez de punch. Le carrelage de sol et sur le reservoir encastré est Yaki Stucco, un carrelage de 1m20 x 15 en bois brulé blanc. Les carreaux autour du lavabo sont des grands careaux blanc mat à bords retifiés. Les boiseries sont peintes Seigneurie Chromatic Gris Petit Cheval.
photo: Lynn Pennec

Extension and refurbishment of a semi-detached house in Hern Hill.
Extensions are modern using modern materials whilst being respectful to the original house and surrounding fabric.
Views to the treetops beyond draw occupants from the entrance, through the house and down to the double height kitchen at garden level.
From the playroom window seat on the upper level, children (and adults) can climb onto a play-net suspended over the dining table.
The mezzanine library structure hangs from the roof apex with steel structure exposed, a place to relax or work with garden views and light. More on this - the built-in library joinery becomes part of the architecture as a storage wall and transforms into a gorgeous place to work looking out to the trees. There is also a sofa under large skylights to chill and read.
The kitchen and dining space has a Z-shaped double height space running through it with a full height pantry storage wall, large window seat and exposed brickwork running from inside to outside. The windows have slim frames and also stack fully for a fully indoor outdoor feel.
A holistic retrofit of the house provides a full thermal upgrade and passive stack ventilation throughout. The floor area of the house was doubled from 115m2 to 230m2 as part of the full house refurbishment and extension project.
A huge master bathroom is achieved with a freestanding bath, double sink, double shower and fantastic views without being overlooked.
The master bedroom has a walk-in wardrobe room with its own window.
The children's bathroom is fun with under the sea wallpaper as well as a separate shower and eaves bath tub under the skylight making great use of the eaves space.
The loft extension makes maximum use of the eaves to create two double bedrooms, an additional single eaves guest room / study and the eaves family bathroom.
5 bedrooms upstairs.
Ванная комната с полом из керамической плитки и столешницей из ламината – фото дизайна интерьера
9