Ванная комната с полом из керамической плитки и раковиной с пьедесталом – фото дизайна интерьера
Сортировать:
Бюджет
Сортировать:Популярное за сегодня
61 - 80 из 4 728 фото
1 из 3
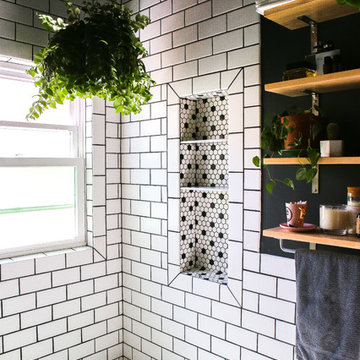
This black-and-white powder room is a contrast of old and new as well as a lesson in spending priorities. It features a refurbished pedestal sink with a painted black background all set off by inexpensive subway tile.
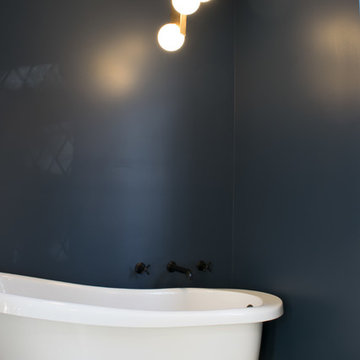
Пример оригинального дизайна: главная ванная комната среднего размера в стиле модернизм с ванной на ножках, унитазом-моноблоком, синими стенами, полом из керамической плитки, раковиной с пьедесталом, черным полом и душем с распашными дверями
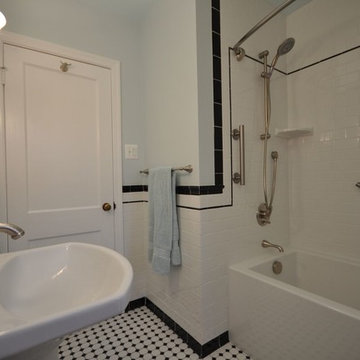
Источник вдохновения для домашнего уюта: ванная комната среднего размера в классическом стиле с ванной в нише, душем над ванной, раздельным унитазом, черно-белой плиткой, плиткой кабанчик, синими стенами, полом из керамической плитки, душевой кабиной и раковиной с пьедесталом
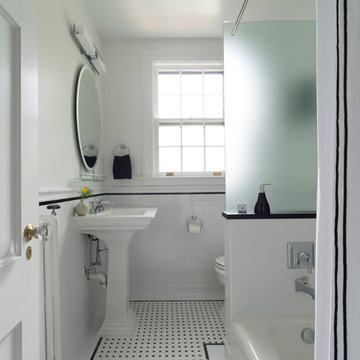
Michael K. Wilkinson
Though the footprint of the hall bath did not change, we did gut the entire room. The client had the idea of a classic black and white look for this bathroom. The designer added add interest with a thin black border on the white tile chair rail. The same thin border was also used on the floor to create a basket weave tile inset. A strip of Absolute Black granite tops off the white knee wall that separates the tub and toilet. Relocating plumbing is always a challenge in existing apartments. That is why we try to work with existing stacks and pipes. In this case, the new tub filler faucet was relocated 12-inches from the existing location and placed on the knee wall.
To accommodate the small footprint of the bathroom we used a 24-inch pedestal sink, round (not elongated) toilet and tub that is 4-feet 6-inches long (rather than a 5-foot standard tub. However, the new tub is 32-inches wide (the old one was narrower) which is more convenient for a shower tub.
A frosted glass panel was placed on the knee wall to give the owners privacy while taking a shower—as you can see the window is across from the tub. A new showerhead was reinstalled in place of the existing one. We used a special rod with a cap–in addition to its use as a curtain rod, it also acts as a support for the glass panel.
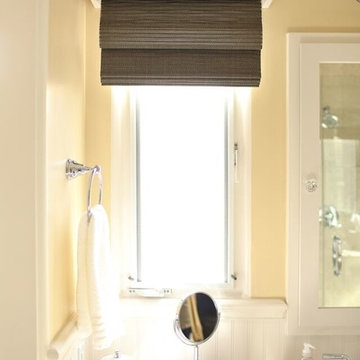
На фото: ванная комната среднего размера в классическом стиле с фасадами в стиле шейкер, белыми фасадами, душем в нише, раздельным унитазом, бежевой плиткой, керамогранитной плиткой, желтыми стенами, полом из керамической плитки, душевой кабиной, раковиной с пьедесталом и столешницей из искусственного кварца
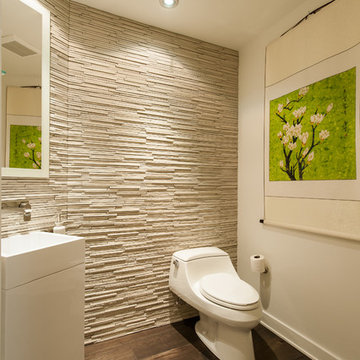
FORMA Design
Susie Soleimani Photography
Свежая идея для дизайна: ванная комната среднего размера в современном стиле с раковиной с пьедесталом, белыми фасадами, унитазом-моноблоком, бежевой плиткой, белыми стенами и полом из керамической плитки - отличное фото интерьера
Свежая идея для дизайна: ванная комната среднего размера в современном стиле с раковиной с пьедесталом, белыми фасадами, унитазом-моноблоком, бежевой плиткой, белыми стенами и полом из керамической плитки - отличное фото интерьера

Contemporary comfortable taps make washing and showering a pleasant and quick process. The black color of the taps contrasts beautifully with the white ceiling and multi-colored walls.
The bathroom has an original high-quality lighting consisting of a few stylish miniature lamps built into the ceiling. Thanks to the soft light emitted by the lamps, the room space is visually enlarged.
Try to equip your bathroom with contemporary stylish taps and lighting and experience the comfort and convenience of using your bathroom! We're here to help you do it the right way!

This project was focused on eeking out space for another bathroom for this growing family. The three bedroom, Craftsman bungalow was originally built with only one bathroom, which is typical for the era. The challenge was to find space without compromising the existing storage in the home. It was achieved by claiming the closet areas between two bedrooms, increasing the original 29" depth and expanding into the larger of the two bedrooms. The result was a compact, yet efficient bathroom. Classic finishes are respectful of the vernacular and time period of the home.
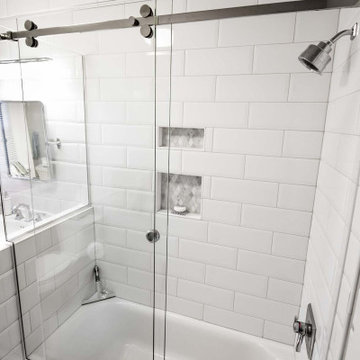
Older home preserving classic look while updating style and functionality. Kept original unique cabinetry with fresh paint and hardware. New tile in shower with smooth and silent sliding glass door. Diamond tile shower niche adds charm. Pony wall between shower and sink makes it feel open and allows for more light.
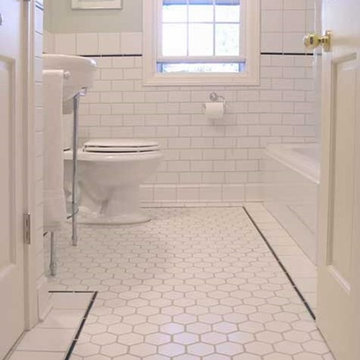
Идея дизайна: ванная комната среднего размера в викторианском стиле с белой плиткой, керамической плиткой, зелеными стенами, полом из керамической плитки, душевой кабиной и раковиной с пьедесталом
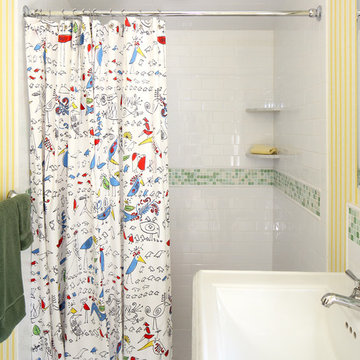
Susan Fisher Photo
Свежая идея для дизайна: детская ванная комната среднего размера в стиле фьюжн с душем в нише, раздельным унитазом, белой плиткой, керамической плиткой, желтыми стенами, полом из керамической плитки и раковиной с пьедесталом - отличное фото интерьера
Свежая идея для дизайна: детская ванная комната среднего размера в стиле фьюжн с душем в нише, раздельным унитазом, белой плиткой, керамической плиткой, желтыми стенами, полом из керамической плитки и раковиной с пьедесталом - отличное фото интерьера
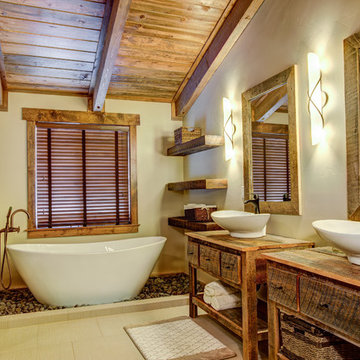
Источник вдохновения для домашнего уюта: большая главная ванная комната в стиле рустика с искусственно-состаренными фасадами, отдельно стоящей ванной, душем в нише, бежевыми стенами, полом из керамической плитки, раковиной с пьедесталом и столешницей из дерева
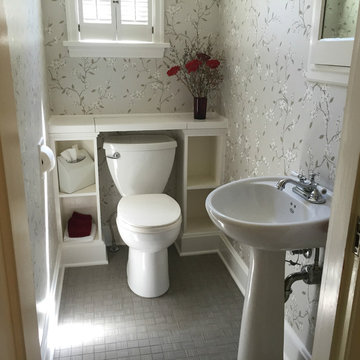
Стильный дизайн: маленькая ванная комната в викторианском стиле с раковиной с пьедесталом, раздельным унитазом, серой плиткой, керамической плиткой, серыми стенами и полом из керамической плитки для на участке и в саду - последний тренд

david marlow
На фото: главная ванная комната среднего размера в стиле кантри с бежевыми стенами, раковиной с пьедесталом, белой плиткой, полом из керамической плитки, белым полом, тумбой под две раковины, балками на потолке, унитазом-моноблоком и панелями на стенах с
На фото: главная ванная комната среднего размера в стиле кантри с бежевыми стенами, раковиной с пьедесталом, белой плиткой, полом из керамической плитки, белым полом, тумбой под две раковины, балками на потолке, унитазом-моноблоком и панелями на стенах с

На фото: маленькая ванная комната в классическом стиле с душем в нише, унитазом-моноблоком, белой плиткой, плиткой кабанчик, зелеными стенами, полом из керамической плитки, душевой кабиной, раковиной с пьедесталом, белым полом, душем с распашными дверями, сиденьем для душа, тумбой под одну раковину и панелями на стенах для на участке и в саду с
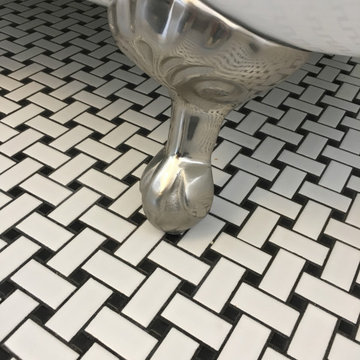
Claw foot tub with black and white weave floor.
На фото: маленькая ванная комната с белыми фасадами, ванной на ножках, раздельным унитазом, белыми стенами, полом из керамической плитки, душевой кабиной, раковиной с пьедесталом и разноцветным полом для на участке и в саду
На фото: маленькая ванная комната с белыми фасадами, ванной на ножках, раздельным унитазом, белыми стенами, полом из керамической плитки, душевой кабиной, раковиной с пьедесталом и разноцветным полом для на участке и в саду

These homeowners wanted an elegant and highly-crafted second-floor bath remodel. Starting with custom tile, stone accents and custom cabinetry, the finishing touch was to install gorgeous fixtures by Rohl, DXV and a retro radiator spray-painted silver. Photos by Greg Schmidt.

photography by Matthew Placek
На фото: большая главная ванная комната в классическом стиле с ванной на ножках, открытым душем, зеленой плиткой, керамической плиткой, зелеными стенами, полом из керамической плитки, раковиной с пьедесталом, зеленым полом и душем с распашными дверями
На фото: большая главная ванная комната в классическом стиле с ванной на ножках, открытым душем, зеленой плиткой, керамической плиткой, зелеными стенами, полом из керамической плитки, раковиной с пьедесталом, зеленым полом и душем с распашными дверями

This bath was created as part of a larger addition project, for a client's disabled son. The 5 ft. X 7 ft. roll-in shower provides plenty of room for movement and is equipped with height-appropriate fixtures such as nozzles, a grab bar, and a convenient shower niche. The wheelchair-friendly shower also includes a flat floor which allows water to drain in the middle and makes entering and exiting the shower area easy and safe.
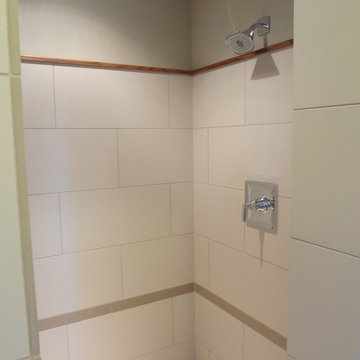
Builder/Remodeler: Timbercraft Homes, INC- Eric Jensen....Materials provided by: Cherry City Interiors & Design....Photographs by: Shelli Dierck
На фото: главная ванная комната среднего размера в современном стиле с фасадами в стиле шейкер, фасадами цвета дерева среднего тона, накладной ванной, душем в нише, раздельным унитазом, серой плиткой, керамической плиткой, серыми стенами, полом из керамической плитки, раковиной с пьедесталом и столешницей из плитки с
На фото: главная ванная комната среднего размера в современном стиле с фасадами в стиле шейкер, фасадами цвета дерева среднего тона, накладной ванной, душем в нише, раздельным унитазом, серой плиткой, керамической плиткой, серыми стенами, полом из керамической плитки, раковиной с пьедесталом и столешницей из плитки с
Ванная комната с полом из керамической плитки и раковиной с пьедесталом – фото дизайна интерьера
4