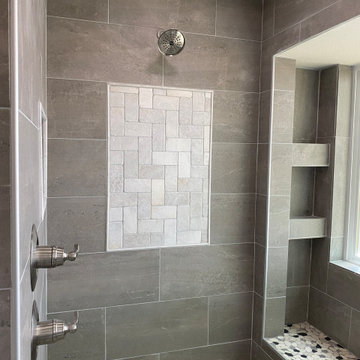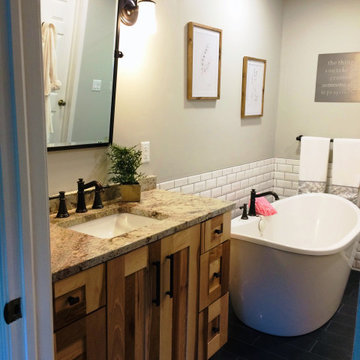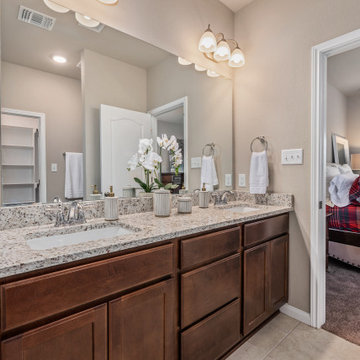Ванная комната с полом из керамической плитки и полом из цементной плитки – фото дизайна интерьера
Сортировать:
Бюджет
Сортировать:Популярное за сегодня
121 - 140 из 169 859 фото
1 из 3

Traditional Master Bathroom Update
На фото: большой главный совмещенный санузел в классическом стиле с фасадами в стиле шейкер, белыми фасадами, отдельно стоящей ванной, открытым душем, раздельным унитазом, белой плиткой, керамической плиткой, белыми стенами, полом из керамической плитки, врезной раковиной, столешницей из искусственного кварца, белым полом, душем с распашными дверями, белой столешницей, тумбой под две раковины и встроенной тумбой
На фото: большой главный совмещенный санузел в классическом стиле с фасадами в стиле шейкер, белыми фасадами, отдельно стоящей ванной, открытым душем, раздельным унитазом, белой плиткой, керамической плиткой, белыми стенами, полом из керамической плитки, врезной раковиной, столешницей из искусственного кварца, белым полом, душем с распашными дверями, белой столешницей, тумбой под две раковины и встроенной тумбой

This 1910 West Highlands home was so compartmentalized that you couldn't help to notice you were constantly entering a new room every 8-10 feet. There was also a 500 SF addition put on the back of the home to accommodate a living room, 3/4 bath, laundry room and back foyer - 350 SF of that was for the living room. Needless to say, the house needed to be gutted and replanned.
Kitchen+Dining+Laundry-Like most of these early 1900's homes, the kitchen was not the heartbeat of the home like they are today. This kitchen was tucked away in the back and smaller than any other social rooms in the house. We knocked out the walls of the dining room to expand and created an open floor plan suitable for any type of gathering. As a nod to the history of the home, we used butcherblock for all the countertops and shelving which was accented by tones of brass, dusty blues and light-warm greys. This room had no storage before so creating ample storage and a variety of storage types was a critical ask for the client. One of my favorite details is the blue crown that draws from one end of the space to the other, accenting a ceiling that was otherwise forgotten.
Primary Bath-This did not exist prior to the remodel and the client wanted a more neutral space with strong visual details. We split the walls in half with a datum line that transitions from penny gap molding to the tile in the shower. To provide some more visual drama, we did a chevron tile arrangement on the floor, gridded the shower enclosure for some deep contrast an array of brass and quartz to elevate the finishes.
Powder Bath-This is always a fun place to let your vision get out of the box a bit. All the elements were familiar to the space but modernized and more playful. The floor has a wood look tile in a herringbone arrangement, a navy vanity, gold fixtures that are all servants to the star of the room - the blue and white deco wall tile behind the vanity.
Full Bath-This was a quirky little bathroom that you'd always keep the door closed when guests are over. Now we have brought the blue tones into the space and accented it with bronze fixtures and a playful southwestern floor tile.
Living Room & Office-This room was too big for its own good and now serves multiple purposes. We condensed the space to provide a living area for the whole family plus other guests and left enough room to explain the space with floor cushions. The office was a bonus to the project as it provided privacy to a room that otherwise had none before.

Свежая идея для дизайна: большой главный совмещенный санузел в стиле кантри с фасадами островного типа, фасадами цвета дерева среднего тона, отдельно стоящей ванной, душем без бортиков, белой плиткой, керамической плиткой, белыми стенами, полом из керамической плитки, настольной раковиной, столешницей из искусственного кварца, черным полом, открытым душем, белой столешницей, тумбой под две раковины, напольной тумбой и стенами из вагонки - отличное фото интерьера

Our clients wanted to renovate their dated bathroom. On their wish list was a larger shower, linen closet, better lighting, using a modern farmhouse style that felt luxurious. We moved the small shower out of the corner, and made it the focal point in the room. We used penny rounds on the shower floor, bronze plumbing, and hand made elongated subway tiles. A deep gray grout shows off each tile. The old shower became the new linen closet.

Rodwin Architecture & Skycastle Homes
Location: Boulder, Colorado, USA
Interior design, space planning and architectural details converge thoughtfully in this transformative project. A 15-year old, 9,000 sf. home with generic interior finishes and odd layout needed bold, modern, fun and highly functional transformation for a large bustling family. To redefine the soul of this home, texture and light were given primary consideration. Elegant contemporary finishes, a warm color palette and dramatic lighting defined modern style throughout. A cascading chandelier by Stone Lighting in the entry makes a strong entry statement. Walls were removed to allow the kitchen/great/dining room to become a vibrant social center. A minimalist design approach is the perfect backdrop for the diverse art collection. Yet, the home is still highly functional for the entire family. We added windows, fireplaces, water features, and extended the home out to an expansive patio and yard.
The cavernous beige basement became an entertaining mecca, with a glowing modern wine-room, full bar, media room, arcade, billiards room and professional gym.
Bathrooms were all designed with personality and craftsmanship, featuring unique tiles, floating wood vanities and striking lighting.
This project was a 50/50 collaboration between Rodwin Architecture and Kimball Modern

The existing garden tub was outdated. We decided to go with a more sleeker, modern drop-in tub. Great for deep-soaking and giving that true spa feeling.

This spacious corner of the master shower showcases not only the beautiful glass wall, but also our built in shower bench and shelving.
На фото: большая главная ванная комната с коричневыми фасадами, отдельно стоящей ванной, двойным душем, серыми стенами, полом из керамической плитки, душем с распашными дверями, тумбой под две раковины и встроенной тумбой с
На фото: большая главная ванная комната с коричневыми фасадами, отдельно стоящей ванной, двойным душем, серыми стенами, полом из керамической плитки, душем с распашными дверями, тумбой под две раковины и встроенной тумбой с

Пример оригинального дизайна: маленькая ванная комната в стиле модернизм с плоскими фасадами, светлыми деревянными фасадами, душем в нише, раздельным унитазом, серой плиткой, керамической плиткой, белыми стенами, полом из цементной плитки, душевой кабиной, врезной раковиной, столешницей из искусственного кварца, душем с раздвижными дверями, белой столешницей, тумбой под одну раковину и подвесной тумбой для на участке и в саду

Идея дизайна: большая главная ванная комната в стиле модернизм с фасадами в стиле шейкер, бежевыми фасадами, отдельно стоящей ванной, угловым душем, унитазом-моноблоком, белой плиткой, цементной плиткой, белыми стенами, полом из цементной плитки, врезной раковиной, столешницей из искусственного кварца, серым полом, душем с распашными дверями, белой столешницей, тумбой под две раковины и напольной тумбой

На фото: главный совмещенный санузел среднего размера в стиле модернизм с плоскими фасадами, синими фасадами, отдельно стоящей ванной, открытым душем, белой плиткой, керамической плиткой, белыми стенами, полом из керамической плитки, врезной раковиной, столешницей из гранита, серым полом, открытым душем, белой столешницей, тумбой под две раковины и встроенной тумбой с

Remodeler: Michels Homes
Interior Design: Jami Ludens, Studio M Interiors
Cabinetry Design: Megan Dent, Studio M Kitchen and Bath
Photography: Scott Amundson Photography

White oak vanity
Стильный дизайн: ванная комната среднего размера в современном стиле с плоскими фасадами, светлыми деревянными фасадами, ванной в нише, раздельным унитазом, белой плиткой, керамической плиткой, белыми стенами, полом из керамической плитки, настольной раковиной, столешницей из искусственного кварца, серым полом, белой столешницей, нишей, тумбой под две раковины, душем над ванной, открытым душем и душевой кабиной - последний тренд
Стильный дизайн: ванная комната среднего размера в современном стиле с плоскими фасадами, светлыми деревянными фасадами, ванной в нише, раздельным унитазом, белой плиткой, керамической плиткой, белыми стенами, полом из керамической плитки, настольной раковиной, столешницей из искусственного кварца, серым полом, белой столешницей, нишей, тумбой под две раковины, душем над ванной, открытым душем и душевой кабиной - последний тренд

This sage green and gold master bath features custom cabinetry and a large shower with glass tile and brushed gold fixtures.
Пример оригинального дизайна: главная ванная комната среднего размера в классическом стиле с зелеными фасадами, угловым душем, унитазом-моноблоком, зеленой плиткой, стеклянной плиткой, белыми стенами, полом из керамической плитки, врезной раковиной, столешницей из искусственного кварца, бежевым полом, душем с распашными дверями, белой столешницей, сиденьем для душа, тумбой под две раковины и встроенной тумбой
Пример оригинального дизайна: главная ванная комната среднего размера в классическом стиле с зелеными фасадами, угловым душем, унитазом-моноблоком, зеленой плиткой, стеклянной плиткой, белыми стенами, полом из керамической плитки, врезной раковиной, столешницей из искусственного кварца, бежевым полом, душем с распашными дверями, белой столешницей, сиденьем для душа, тумбой под две раковины и встроенной тумбой

Small master bathroom total renovation. High gloss white vanity and cabinets above toilet for extra storage. Small shower stall expanded for easier entry and more space. Hidden shower niche. Carrara marble style ceramic tile in shower with small hex flooring. Large "cement" style ceramic hex tiles flooring. New Toto Washlet toilet.

Nos clients ont fait l'acquisition de ce 135 m² afin d'y loger leur future famille. Le couple avait une certaine vision de leur intérieur idéal : de grands espaces de vie et de nombreux rangements.
Nos équipes ont donc traduit cette vision physiquement. Ainsi, l'appartement s'ouvre sur une entrée intemporelle où se dresse un meuble Ikea et une niche boisée. Éléments parfaits pour habiller le couloir et y ranger des éléments sans l'encombrer d'éléments extérieurs.
Les pièces de vie baignent dans la lumière. Au fond, il y a la cuisine, située à la place d'une ancienne chambre. Elle détonne de par sa singularité : un look contemporain avec ses façades grises et ses finitions en laiton sur fond de papier au style anglais.
Les rangements de la cuisine s'invitent jusqu'au premier salon comme un trait d'union parfait entre les 2 pièces.
Derrière une verrière coulissante, on trouve le 2e salon, lieu de détente ultime avec sa bibliothèque-meuble télé conçue sur-mesure par nos équipes.
Enfin, les SDB sont un exemple de notre savoir-faire ! Il y a celle destinée aux enfants : spacieuse, chaleureuse avec sa baignoire ovale. Et celle des parents : compacte et aux traits plus masculins avec ses touches de noir.

Идея дизайна: главный совмещенный санузел среднего размера в стиле неоклассика (современная классика) с фасадами в стиле шейкер, отдельно стоящей ванной, угловым душем, унитазом-моноблоком, белой плиткой, цементной плиткой, белыми стенами, полом из керамической плитки, врезной раковиной, серым полом, душем с распашными дверями, белой столешницей, тумбой под две раковины и встроенной тумбой

Rustic bath – vanity & linen cabinet.
Wellborn Cabinet
Bristol door in Natural Hickory.
Пример оригинального дизайна: ванная комната в стиле рустика с фасадами в стиле шейкер, фасадами цвета дерева среднего тона, белой плиткой, плиткой кабанчик, полом из керамической плитки, столешницей из гранита, синим полом, бежевой столешницей и тумбой под одну раковину
Пример оригинального дизайна: ванная комната в стиле рустика с фасадами в стиле шейкер, фасадами цвета дерева среднего тона, белой плиткой, плиткой кабанчик, полом из керамической плитки, столешницей из гранита, синим полом, бежевой столешницей и тумбой под одну раковину

Источник вдохновения для домашнего уюта: детская ванная комната среднего размера в скандинавском стиле с фасадами с выступающей филенкой, фасадами цвета дерева среднего тона, ванной в нише, душем над ванной, унитазом-моноблоком, серой плиткой, керамической плиткой, белыми стенами, полом из керамической плитки, врезной раковиной, столешницей из кварцита, разноцветным полом, душем с раздвижными дверями, белой столешницей, нишей, тумбой под две раковины и встроенной тумбой

Adding double faucets in a wall mounted sink to this guest bathroom is such a fun way for the kids to brush their teeth. Keeping the walls white and adding neutral tile and finishes makes the room feel fresh and clean.

На фото: главная ванная комната среднего размера в стиле неоклассика (современная классика) с фасадами в стиле шейкер, бежевыми фасадами, душем в нише, раздельным унитазом, бежевой плиткой, керамической плиткой, бежевыми стенами, полом из керамической плитки, врезной раковиной, столешницей из гранита, бежевым полом, бежевой столешницей, тумбой под две раковины и встроенной тумбой с
Ванная комната с полом из керамической плитки и полом из цементной плитки – фото дизайна интерьера
7