Ванная комната с полом из известняка и подвесной тумбой – фото дизайна интерьера
Сортировать:
Бюджет
Сортировать:Популярное за сегодня
61 - 80 из 291 фото
1 из 3

The design of this remodel of a small two-level residence in Noe Valley reflects the owner's passion for Japanese architecture. Having decided to completely gut the interior partitions, we devised a better-arranged floor plan with traditional Japanese features, including a sunken floor pit for dining and a vocabulary of natural wood trim and casework. Vertical grain Douglas Fir takes the place of Hinoki wood traditionally used in Japan. Natural wood flooring, soft green granite and green glass backsplashes in the kitchen further develop the desired Zen aesthetic. A wall to wall window above the sunken bath/shower creates a connection to the outdoors. Privacy is provided through the use of switchable glass, which goes from opaque to clear with a flick of a switch. We used in-floor heating to eliminate the noise associated with forced-air systems.
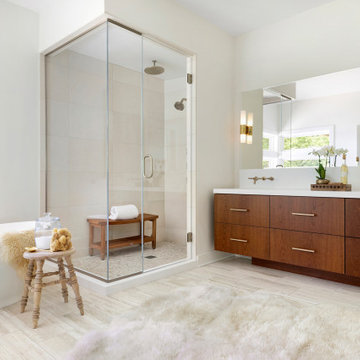
Свежая идея для дизайна: большой главный совмещенный санузел в стиле неоклассика (современная классика) с плоскими фасадами, фасадами цвета дерева среднего тона, отдельно стоящей ванной, угловым душем, раздельным унитазом, белой плиткой, керамогранитной плиткой, белыми стенами, полом из известняка, врезной раковиной, столешницей из искусственного кварца, серым полом, душем с распашными дверями, белой столешницей, тумбой под две раковины и подвесной тумбой - отличное фото интерьера
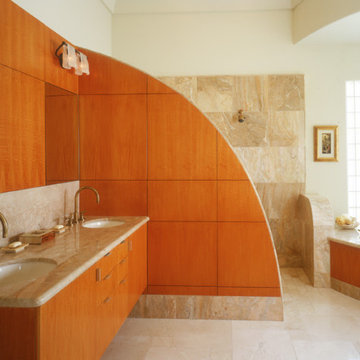
This is a new construction bathroom located in Fallbrook, CA. It was a large space with very high ceilings. We created a sculptural environment, echoing a curved soffit over a curved alcove soaking tub with a curved partition shower wall. The custom wood paneling on the curved wall and vanity wall perfectly balance the lines of the floating vanity and built-in medicine cabinets.
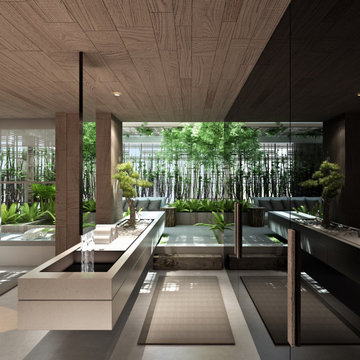
From ultra-contemporary designs with shallow glass basins and waterfall taps to rustic wood vanities with vessel sinks and matte black faucets, we’ve seen and loved them all. It can be a daunting task to find your ideal vanity cabinet style with so much inspiration to peruse, so check out 40 of our favorites together in one cohesive collection.
Check out your possible dream bathroom vanity design through this link: http://www.home-designing.com/modern-bathroom-vanities-interior-design-ideas-inspiration-photos
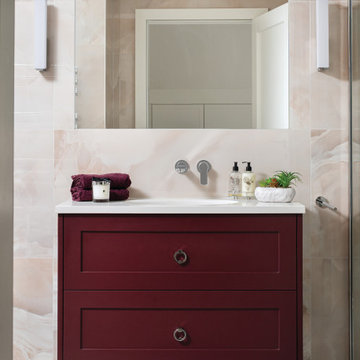
На фото: большая главная ванная комната в стиле модернизм с фасадами в стиле шейкер, красными фасадами, отдельно стоящей ванной, душем без бортиков, инсталляцией, розовой плиткой, керамогранитной плиткой, розовыми стенами, полом из известняка, врезной раковиной, столешницей из кварцита, серым полом, открытым душем, белой столешницей, тумбой под одну раковину и подвесной тумбой
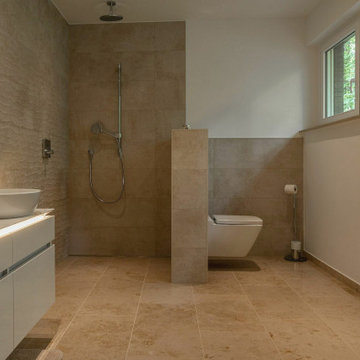
Mönchengladbach; Offenes, barrierefreies Gästebad in der ehemaligen Küche.
Источник вдохновения для домашнего уюта: большая ванная комната в стиле модернизм с плоскими фасадами, белыми фасадами, раздельным унитазом, бежевой плиткой, плиткой из известняка, бежевыми стенами, полом из известняка, настольной раковиной, стеклянной столешницей, бежевым полом, белой столешницей, открытым душем, душевой кабиной, открытым душем, нишей, тумбой под одну раковину, подвесной тумбой и многоуровневым потолком
Источник вдохновения для домашнего уюта: большая ванная комната в стиле модернизм с плоскими фасадами, белыми фасадами, раздельным унитазом, бежевой плиткой, плиткой из известняка, бежевыми стенами, полом из известняка, настольной раковиной, стеклянной столешницей, бежевым полом, белой столешницей, открытым душем, душевой кабиной, открытым душем, нишей, тумбой под одну раковину, подвесной тумбой и многоуровневым потолком
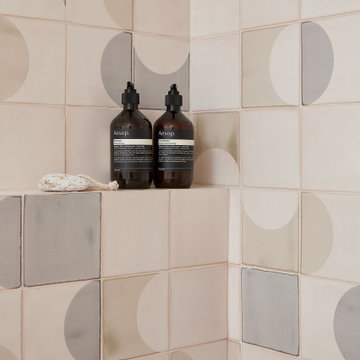
We re-designed and renovated three bathrooms and a laundry/mudroom in this builder-grade tract home. All finishes were carefully sourced, and all millwork was designed and custom-built.
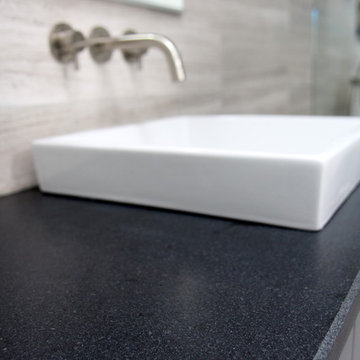
The goal of this project was to upgrade the builder grade finishes and create an ergonomic space that had a contemporary feel. This bathroom transformed from a standard, builder grade bathroom to a contemporary urban oasis. This was one of my favorite projects, I know I say that about most of my projects but this one really took an amazing transformation. By removing the walls surrounding the shower and relocating the toilet it visually opened up the space. Creating a deeper shower allowed for the tub to be incorporated into the wet area. Adding a LED panel in the back of the shower gave the illusion of a depth and created a unique storage ledge. A custom vanity keeps a clean front with different storage options and linear limestone draws the eye towards the stacked stone accent wall.
Houzz Write Up: https://www.houzz.com/magazine/inside-houzz-a-chopped-up-bathroom-goes-streamlined-and-swank-stsetivw-vs~27263720
The layout of this bathroom was opened up to get rid of the hallway effect, being only 7 foot wide, this bathroom needed all the width it could muster. Using light flooring in the form of natural lime stone 12x24 tiles with a linear pattern, it really draws the eye down the length of the room which is what we needed. Then, breaking up the space a little with the stone pebble flooring in the shower, this client enjoyed his time living in Japan and wanted to incorporate some of the elements that he appreciated while living there. The dark stacked stone feature wall behind the tub is the perfect backdrop for the LED panel, giving the illusion of a window and also creates a cool storage shelf for the tub. A narrow, but tasteful, oval freestanding tub fit effortlessly in the back of the shower. With a sloped floor, ensuring no standing water either in the shower floor or behind the tub, every thought went into engineering this Atlanta bathroom to last the test of time. With now adequate space in the shower, there was space for adjacent shower heads controlled by Kohler digital valves. A hand wand was added for use and convenience of cleaning as well. On the vanity are semi-vessel sinks which give the appearance of vessel sinks, but with the added benefit of a deeper, rounded basin to avoid splashing. Wall mounted faucets add sophistication as well as less cleaning maintenance over time. The custom vanity is streamlined with drawers, doors and a pull out for a can or hamper.
A wonderful project and equally wonderful client. I really enjoyed working with this client and the creative direction of this project.
Brushed nickel shower head with digital shower valve, freestanding bathtub, curbless shower with hidden shower drain, flat pebble shower floor, shelf over tub with LED lighting, gray vanity with drawer fronts, white square ceramic sinks, wall mount faucets and lighting under vanity. Hidden Drain shower system. Atlanta Bathroom.

This is a new construction bathroom located in Fallbrook, CA. It was a large space with very high ceilings. We created a sculptural environment, echoing a curved soffit over a curved alcove soaking tub with a curved partition shower wall. The custom wood paneling on the curved wall and vanity wall perfectly balance the lines of the floating vanity and built-in medicine cabinets.

Master Bath With all the stops Floating Vanity Seamless shower doors and MUCH MUCH more.
Идея дизайна: большая главная ванная комната в стиле модернизм с фасадами островного типа, бежевыми фасадами, отдельно стоящей ванной, угловым душем, биде, бежевой плиткой, плиткой из сланца, бежевыми стенами, полом из известняка, настольной раковиной, столешницей из искусственного кварца, бежевым полом, душем с распашными дверями, белой столешницей, тумбой под две раковины и подвесной тумбой
Идея дизайна: большая главная ванная комната в стиле модернизм с фасадами островного типа, бежевыми фасадами, отдельно стоящей ванной, угловым душем, биде, бежевой плиткой, плиткой из сланца, бежевыми стенами, полом из известняка, настольной раковиной, столешницей из искусственного кварца, бежевым полом, душем с распашными дверями, белой столешницей, тумбой под две раковины и подвесной тумбой
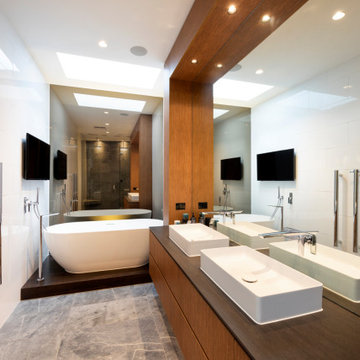
Master ensuite bathroom. Freestanding bath on stone platform. Backlit bath. Mirror splashback for reflection of light. Floating timber vanity and side/overhead pelmet with recessed downlights. Wall mounted basin mixers. Floor mount bath mixer and spout. Heated towel rails. backlit skylight. Wall mount TV. Flagstone stone floor.
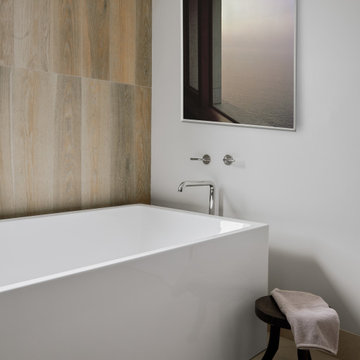
На фото: главная ванная комната среднего размера в стиле модернизм с плоскими фасадами, бежевыми фасадами, отдельно стоящей ванной, угловым душем, разноцветными стенами, полом из известняка, столешницей из искусственного кварца, бежевым полом, душем с распашными дверями, белой столешницей, тумбой под две раковины и подвесной тумбой
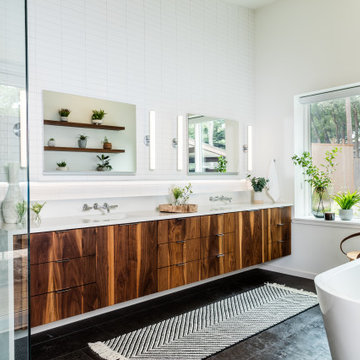
На фото: главная ванная комната среднего размера в стиле ретро с плоскими фасадами, коричневыми фасадами, отдельно стоящей ванной, душем без бортиков, белой плиткой, керамогранитной плиткой, белыми стенами, полом из известняка, врезной раковиной, столешницей из искусственного кварца, черным полом, душем с распашными дверями, белой столешницей, тумбой под две раковины и подвесной тумбой
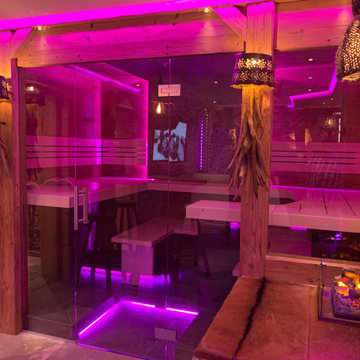
Individuelle Sauna für 4-6 Personen, mit mittigem Designofen
Идея дизайна: огромная баня и сауна в стиле рустика с плоскими фасадами, коричневыми фасадами, гидромассажной ванной, душем без бортиков, раздельным унитазом, зеленой плиткой, керамической плиткой, красными стенами, полом из известняка, раковиной с несколькими смесителями, столешницей из гранита, разноцветным полом, душем с распашными дверями, коричневой столешницей, сиденьем для душа, тумбой под одну раковину, подвесной тумбой и многоуровневым потолком
Идея дизайна: огромная баня и сауна в стиле рустика с плоскими фасадами, коричневыми фасадами, гидромассажной ванной, душем без бортиков, раздельным унитазом, зеленой плиткой, керамической плиткой, красными стенами, полом из известняка, раковиной с несколькими смесителями, столешницей из гранита, разноцветным полом, душем с распашными дверями, коричневой столешницей, сиденьем для душа, тумбой под одну раковину, подвесной тумбой и многоуровневым потолком
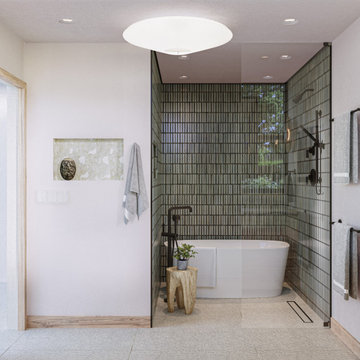
A bespoke bathroom designed to meld into the vast greenery of the outdoors. White oak cabinetry, onyx countertops, and backsplash, custom black metal mirrors and textured natural stone floors. The water closet features wallpaper from Kale Tree shop.
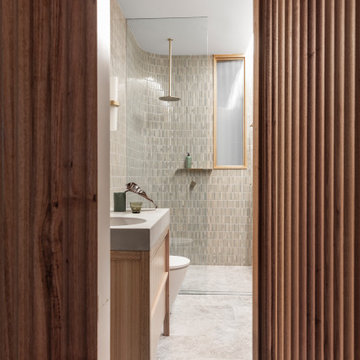
Пример оригинального дизайна: маленькая главная ванная комната в современном стиле с накладной ванной, открытым душем, раздельным унитазом, белой плиткой, керамической плиткой, зелеными стенами, полом из известняка, подвесной раковиной, столешницей из бетона, серым полом, открытым душем, серой столешницей, тумбой под одну раковину и подвесной тумбой для на участке и в саду

The serene guest suite in this lovely home has breathtaking views from the third floor. Blue skies abound and on a clear day the Denver skyline is visible. The lake that is visible from the windows is Chatfield Reservoir, that is often dotted with sailboats during the summer months. This comfortable suite boasts an upholstered king-sized bed with luxury linens, a full-sized dresser and a swivel chair for reading or taking in the beautiful views. The opposite side of the room features an on-suite bar with a wine refrigerator, sink and a coffee center. The adjoining bath features a jetted shower and a stylish floating vanity. This guest suite was designed to double as a second primary suite for the home, should the need ever arise.
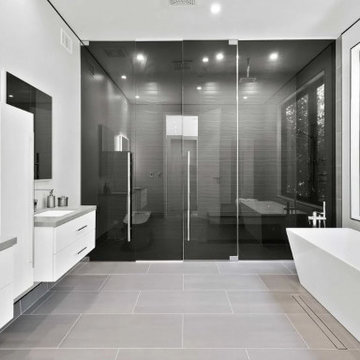
Стильный дизайн: большой главный совмещенный санузел в современном стиле с плоскими фасадами, белыми фасадами, душем без бортиков, инсталляцией, черной плиткой, керамогранитной плиткой, белыми стенами, полом из известняка, врезной раковиной, столешницей из кварцита, серым полом, душем с распашными дверями, серой столешницей, тумбой под две раковины и подвесной тумбой - последний тренд
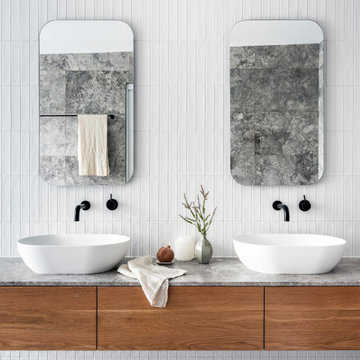
Graced with character and a history, this grand merchant’s terrace was restored and expanded to suit the demands of a family of five.
Свежая идея для дизайна: большая ванная комната в современном стиле с светлыми деревянными фасадами, отдельно стоящей ванной, открытым душем, плиткой кабанчик, полом из известняка, столешницей из известняка, тумбой под две раковины и подвесной тумбой - отличное фото интерьера
Свежая идея для дизайна: большая ванная комната в современном стиле с светлыми деревянными фасадами, отдельно стоящей ванной, открытым душем, плиткой кабанчик, полом из известняка, столешницей из известняка, тумбой под две раковины и подвесной тумбой - отличное фото интерьера
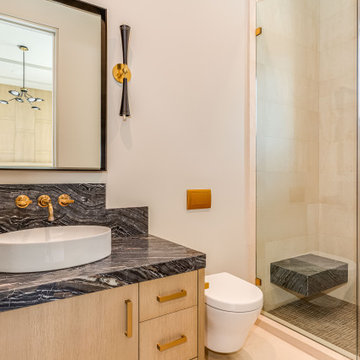
Guest bathroom features a floating cabinet with a vessel sink, brass details in the plumbing add warmth. The shower has a floating bench and the floor pan shows a finger tile.
Ванная комната с полом из известняка и подвесной тумбой – фото дизайна интерьера
4