Ванная комната с полом из известняка и обоями на стенах – фото дизайна интерьера
Сортировать:
Бюджет
Сортировать:Популярное за сегодня
41 - 60 из 79 фото
1 из 3
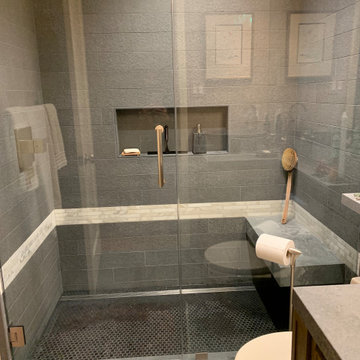
Стильный дизайн: маленькая ванная комната в стиле неоклассика (современная классика) с фасадами с декоративным кантом, коричневыми фасадами, душем в нише, унитазом-моноблоком, серой плиткой, каменной плиткой, бежевыми стенами, полом из известняка, душевой кабиной, настольной раковиной, столешницей из искусственного кварца, серым полом, душем с распашными дверями, серой столешницей, сиденьем для душа, тумбой под одну раковину, напольной тумбой и обоями на стенах для на участке и в саду - последний тренд
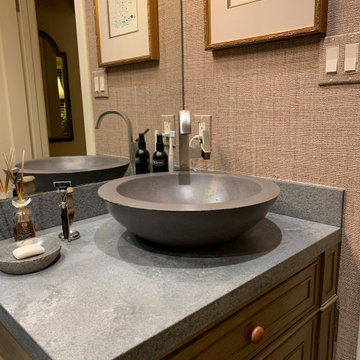
Стильный дизайн: маленькая ванная комната в стиле неоклассика (современная классика) с фасадами с декоративным кантом, коричневыми фасадами, душем в нише, унитазом-моноблоком, серой плиткой, каменной плиткой, бежевыми стенами, полом из известняка, душевой кабиной, настольной раковиной, столешницей из искусственного кварца, серым полом, душем с распашными дверями, серой столешницей, сиденьем для душа, тумбой под одну раковину, напольной тумбой и обоями на стенах для на участке и в саду - последний тренд

This modern primary bath is a study in texture and contrast. The textured porcelain walls behind the vanity and freestanding tub add interest and contrast with the window wall's dark charcoal cork wallpaper. Large format limestone floors contrast beautifully against the light wood vanity. The porcelain countertop waterfalls over the vanity front to add a touch of modern drama and the geometric light fixtures add a visual punch. The 70" tall, angled frame mirrors add height and draw the eye up to the 10' ceiling. The textural tile is repeated again in the horizontal shower niche to tie all areas of the bathroom together. The shower features dual shower heads and a rain shower, along with body sprays to ease tired muscles. The modern angled soaking tub and bidet toilet round of the luxury features in this showstopping primary bath.

This modern primary bath is a study in texture and contrast. The textured porcelain walls behind the vanity and freestanding tub add interest and contrast with the window wall's dark charcoal cork wallpaper. Large format limestone floors contrast beautifully against the light wood vanity. The porcelain countertop waterfalls over the vanity front to add a touch of modern drama and the geometric light fixtures add a visual punch. The 70" tall, angled frame mirrors add height and draw the eye up to the 10' ceiling. The textural tile is repeated again in the horizontal shower niche to tie all areas of the bathroom together. The shower features dual shower heads and a rain shower, along with body sprays to ease tired muscles. The modern angled soaking tub and bidet toilet round of the luxury features in this showstopping primary bath.

Источник вдохновения для домашнего уюта: ванная комната среднего размера в стиле неоклассика (современная классика) с фасадами цвета дерева среднего тона, ванной в нише, серой плиткой, каменной плиткой, разноцветными стенами, полом из известняка, врезной раковиной, мраморной столешницей, серым полом, душем с распашными дверями, серой столешницей, нишей, тумбой под две раковины, встроенной тумбой и обоями на стенах
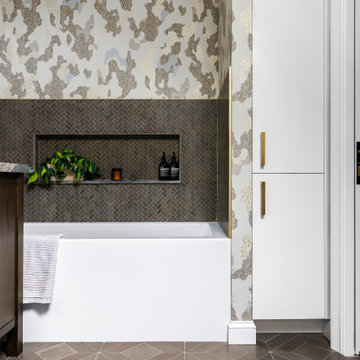
Стильный дизайн: ванная комната среднего размера в стиле неоклассика (современная классика) с фасадами цвета дерева среднего тона, серой плиткой, каменной плиткой, разноцветными стенами, полом из известняка, врезной раковиной, мраморной столешницей, серым полом, душем с распашными дверями, серой столешницей, нишей, тумбой под две раковины, встроенной тумбой и обоями на стенах - последний тренд
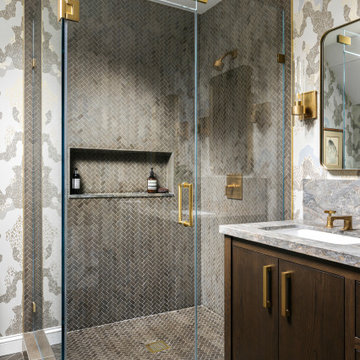
На фото: ванная комната среднего размера в стиле неоклассика (современная классика) с фасадами цвета дерева среднего тона, серой плиткой, каменной плиткой, разноцветными стенами, полом из известняка, врезной раковиной, мраморной столешницей, серым полом, душем с распашными дверями, серой столешницей, нишей, тумбой под две раковины, встроенной тумбой и обоями на стенах
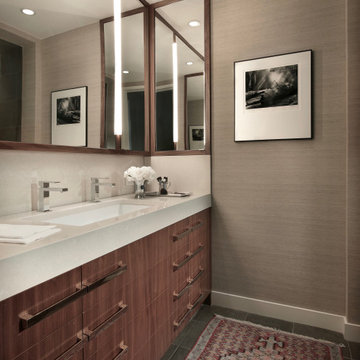
На фото: главная ванная комната среднего размера в современном стиле с плоскими фасадами, фасадами цвета дерева среднего тона, полом из известняка, врезной раковиной, столешницей из искусственного кварца, тумбой под одну раковину, встроенной тумбой, обоями на стенах, серыми стенами, серым полом и белой столешницей с
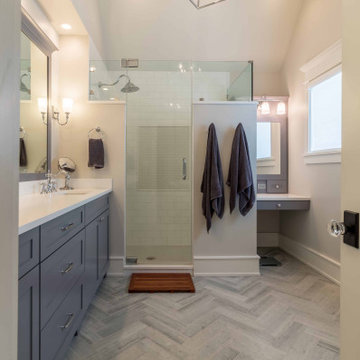
На фото: большая главная, серо-белая ванная комната в стиле кантри с фасадами в стиле шейкер, синими фасадами, душем в нише, унитазом-моноблоком, белой плиткой, плиткой из известняка, полом из известняка, монолитной раковиной, столешницей из искусственного камня, синим полом, душем с раздвижными дверями, белой столешницей, сиденьем для душа, тумбой под одну раковину, напольной тумбой, потолком с обоями, обоями на стенах и белыми стенами
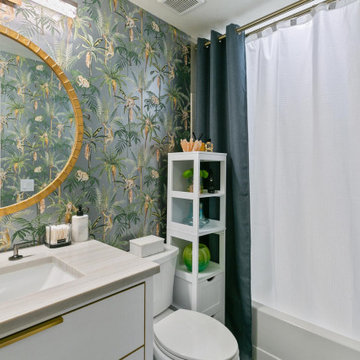
A playful bathroom with shimmery monkey wallpaper and a gold vanity mirror.
На фото: маленькая детская ванная комната в стиле неоклассика (современная классика) с плоскими фасадами, белыми фасадами, ванной в нише, белой плиткой, керамической плиткой, зелеными стенами, полом из известняка, врезной раковиной, столешницей из кварцита, черным полом, белой столешницей, тумбой под одну раковину, встроенной тумбой и обоями на стенах для на участке и в саду с
На фото: маленькая детская ванная комната в стиле неоклассика (современная классика) с плоскими фасадами, белыми фасадами, ванной в нише, белой плиткой, керамической плиткой, зелеными стенами, полом из известняка, врезной раковиной, столешницей из кварцита, черным полом, белой столешницей, тумбой под одну раковину, встроенной тумбой и обоями на стенах для на участке и в саду с
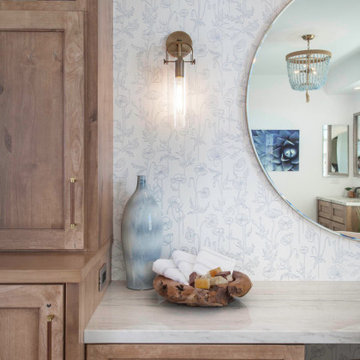
The clients wanted a refresh on their master suite while keeping the majority of the plumbing in the same space. Keeping the shower were it was we simply
removed some minimal walls at their master shower area which created a larger, more dramatic, and very functional master wellness retreat.
The new space features a expansive showering area, as well as two furniture sink vanity, and seated makeup area. A serene color palette and a variety of textures gives this bathroom a spa-like vibe and the dusty blue highlights repeated in glass accent tiles, delicate wallpaper and customized blue tub.
Design and Cabinetry by Bonnie Bagley Catlin
Kitchen Installation by Tomas at Mc Construction
Photos by Gail Owens

Идея дизайна: большая главная, серо-белая ванная комната в стиле кантри с фасадами в стиле шейкер, синими фасадами, душем в нише, унитазом-моноблоком, белой плиткой, плиткой из известняка, полом из известняка, монолитной раковиной, столешницей из искусственного камня, синим полом, душем с раздвижными дверями, белой столешницей, сиденьем для душа, тумбой под одну раковину, напольной тумбой, потолком с обоями, обоями на стенах и белыми стенами
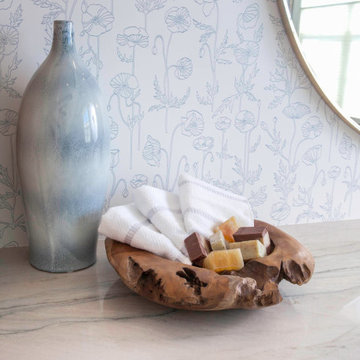
The clients wanted a refresh on their master suite while keeping the majority of the plumbing in the same space. Keeping the shower were it was we simply
removed some minimal walls at their master shower area which created a larger, more dramatic, and very functional master wellness retreat.
The new space features a expansive showering area, as well as two furniture sink vanity, and seated makeup area. A serene color palette and a variety of textures gives this bathroom a spa-like vibe and the dusty blue highlights repeated in glass accent tiles, delicate wallpaper and customized blue tub.
Design and Cabinetry by Bonnie Bagley Catlin
Kitchen Installation by Tomas at Mc Construction
Photos by Gail Owens
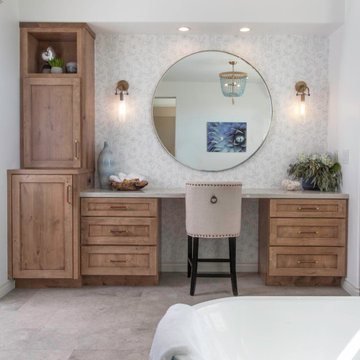
The clients wanted a refresh on their master suite while keeping the majority of the plumbing in the same space. Keeping the shower were it was we simply
removed some minimal walls at their master shower area which created a larger, more dramatic, and very functional master wellness retreat.
The new space features a expansive showering area, as well as two furniture sink vanity, and seated makeup area. A serene color palette and a variety of textures gives this bathroom a spa-like vibe and the dusty blue highlights repeated in glass accent tiles, delicate wallpaper and customized blue tub.
Design and Cabinetry by Bonnie Bagley Catlin
Kitchen Installation by Tomas at Mc Construction
Photos by Gail Owens
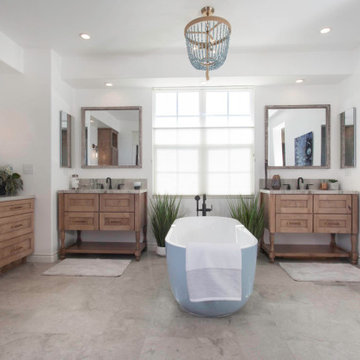
The clients wanted a refresh on their master suite while keeping the majority of the plumbing in the same space. Keeping the shower were it was we simply
removed some minimal walls at their master shower area which created a larger, more dramatic, and very functional master wellness retreat.
The new space features a expansive showering area, as well as two furniture sink vanity, and seated makeup area. A serene color palette and a variety of textures gives this bathroom a spa-like vibe and the dusty blue highlights repeated in glass accent tiles, delicate wallpaper and customized blue tub.
Design and Cabinetry by Bonnie Bagley Catlin
Kitchen Installation by Tomas at Mc Construction
Photos by Gail Owens
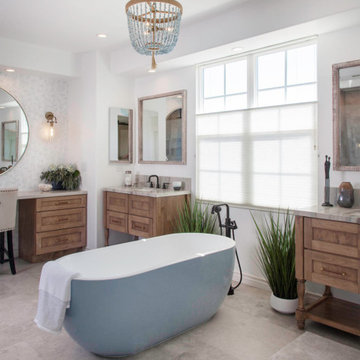
The clients wanted a refresh on their master suite while keeping the majority of the plumbing in the same space. Keeping the shower were it was we simply
removed some minimal walls at their master shower area which created a larger, more dramatic, and very functional master wellness retreat.
The new space features a expansive showering area, as well as two furniture sink vanity, and seated makeup area. A serene color palette and a variety of textures gives this bathroom a spa-like vibe and the dusty blue highlights repeated in glass accent tiles, delicate wallpaper and customized blue tub.
Design and Cabinetry by Bonnie Bagley Catlin
Kitchen Installation by Tomas at Mc Construction
Photos by Gail Owens
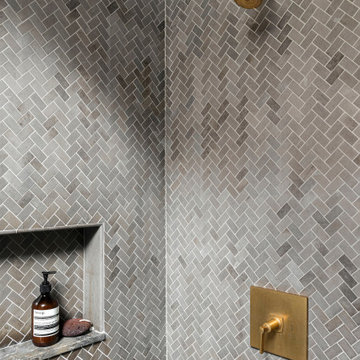
Источник вдохновения для домашнего уюта: ванная комната среднего размера в стиле неоклассика (современная классика) с фасадами цвета дерева среднего тона, серой плиткой, каменной плиткой, разноцветными стенами, полом из известняка, врезной раковиной, мраморной столешницей, серым полом, душем с распашными дверями, серой столешницей, нишей, тумбой под две раковины, встроенной тумбой и обоями на стенах
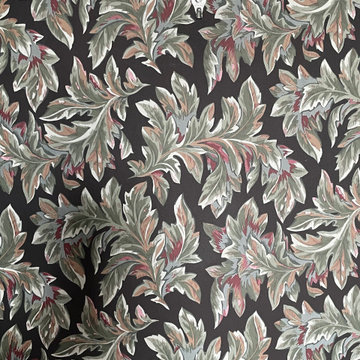
Victorian wallpaper
На фото: большая главная ванная комната в викторианском стиле с фасадами островного типа, темными деревянными фасадами, ванной на ножках, раздельным унитазом, зелеными стенами, полом из известняка, раковиной с пьедесталом, зеленым полом, нишей, тумбой под одну раковину, напольной тумбой, потолком с обоями и обоями на стенах
На фото: большая главная ванная комната в викторианском стиле с фасадами островного типа, темными деревянными фасадами, ванной на ножках, раздельным унитазом, зелеными стенами, полом из известняка, раковиной с пьедесталом, зеленым полом, нишей, тумбой под одну раковину, напольной тумбой, потолком с обоями и обоями на стенах
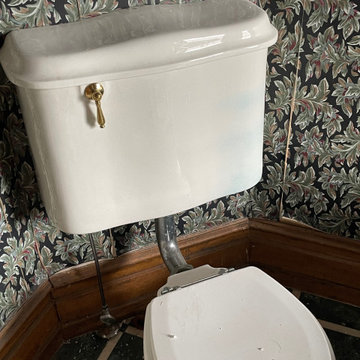
На фото: большая главная ванная комната в викторианском стиле с фасадами островного типа, темными деревянными фасадами, ванной на ножках, раздельным унитазом, зелеными стенами, полом из известняка, раковиной с пьедесталом, зеленым полом, нишей, тумбой под одну раковину, напольной тумбой, потолком с обоями и обоями на стенах

This 6,000sf luxurious custom new construction 5-bedroom, 4-bath home combines elements of open-concept design with traditional, formal spaces, as well. Tall windows, large openings to the back yard, and clear views from room to room are abundant throughout. The 2-story entry boasts a gently curving stair, and a full view through openings to the glass-clad family room. The back stair is continuous from the basement to the finished 3rd floor / attic recreation room.
The interior is finished with the finest materials and detailing, with crown molding, coffered, tray and barrel vault ceilings, chair rail, arched openings, rounded corners, built-in niches and coves, wide halls, and 12' first floor ceilings with 10' second floor ceilings.
It sits at the end of a cul-de-sac in a wooded neighborhood, surrounded by old growth trees. The homeowners, who hail from Texas, believe that bigger is better, and this house was built to match their dreams. The brick - with stone and cast concrete accent elements - runs the full 3-stories of the home, on all sides. A paver driveway and covered patio are included, along with paver retaining wall carved into the hill, creating a secluded back yard play space for their young children.
Project photography by Kmieick Imagery.
Ванная комната с полом из известняка и обоями на стенах – фото дизайна интерьера
3