Ванная комната с полом из известняка и накладной раковиной – фото дизайна интерьера
Сортировать:
Бюджет
Сортировать:Популярное за сегодня
61 - 80 из 750 фото
1 из 3
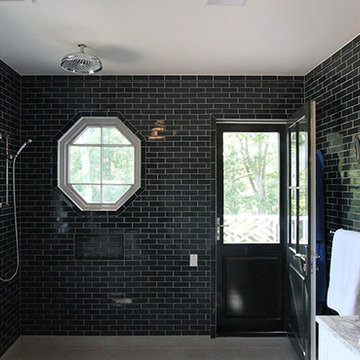
Пример оригинального дизайна: маленькая главная ванная комната в стиле неоклассика (современная классика) с накладной раковиной, фасадами с выступающей филенкой, белыми фасадами, мраморной столешницей, полновстраиваемой ванной, открытым душем, раздельным унитазом, синей плиткой, керамической плиткой, синими стенами и полом из известняка для на участке и в саду
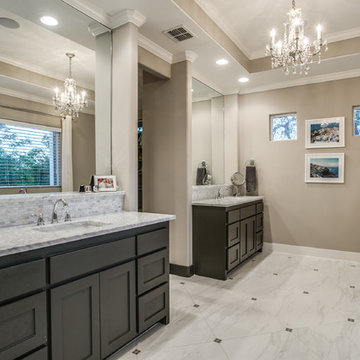
Идея дизайна: большая главная ванная комната в современном стиле с фасадами с утопленной филенкой, черными фасадами, отдельно стоящей ванной, серой плиткой, коричневыми стенами, полом из известняка, накладной раковиной, столешницей из искусственного кварца, серым полом и серой столешницей
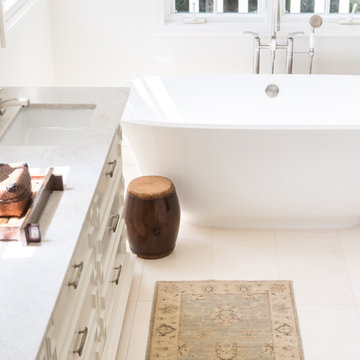
Erika Bierman Photography
www.erikabiermanphotography.com
Стильный дизайн: главная ванная комната среднего размера в стиле неоклассика (современная классика) с фасадами островного типа, белыми фасадами, отдельно стоящей ванной, угловым душем, раздельным унитазом, бежевой плиткой, каменной плиткой, белыми стенами, полом из известняка, накладной раковиной и столешницей из кварцита - последний тренд
Стильный дизайн: главная ванная комната среднего размера в стиле неоклассика (современная классика) с фасадами островного типа, белыми фасадами, отдельно стоящей ванной, угловым душем, раздельным унитазом, бежевой плиткой, каменной плиткой, белыми стенами, полом из известняка, накладной раковиной и столешницей из кварцита - последний тренд
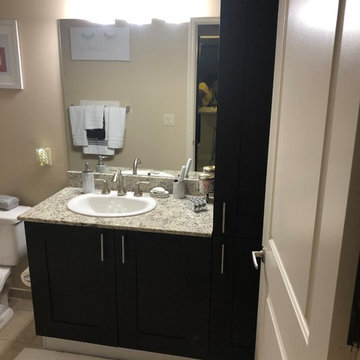
Стильный дизайн: маленькая главная ванная комната в стиле модернизм с унитазом-моноблоком, бежевой плиткой, плиткой из листового стекла, бежевыми стенами, полом из известняка, накладной раковиной, столешницей из гранита, бежевым полом, шторкой для ванной и бежевой столешницей для на участке и в саду - последний тренд
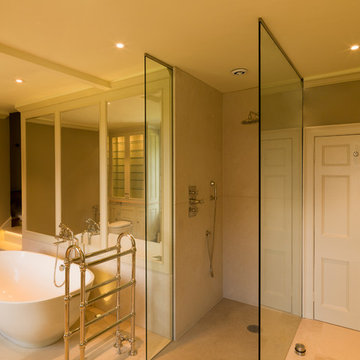
This painted master bathroom was designed and made by Tim Wood.
One end of the bathroom has built in wardrobes painted inside with cedar of Lebanon backs, adjustable shelves, clothes rails, hand made soft close drawers and specially designed and made shoe racking.
The vanity unit has a partners desk look with adjustable angled mirrors and storage behind. All the tap fittings were supplied in nickel including the heated free standing towel rail. The area behind the lavatory was boxed in with cupboards either side and a large glazed cupboard above. Every aspect of this bathroom was co-ordinated by Tim Wood.
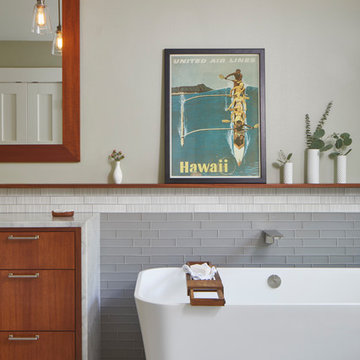
Photography by Andrea Calo
Идея дизайна: маленькая главная ванная комната в стиле кантри с плоскими фасадами, фасадами цвета дерева среднего тона, отдельно стоящей ванной, открытым душем, унитазом-моноблоком, серой плиткой, стеклянной плиткой, серыми стенами, полом из известняка, накладной раковиной, мраморной столешницей, серым полом, душем с распашными дверями и белой столешницей для на участке и в саду
Идея дизайна: маленькая главная ванная комната в стиле кантри с плоскими фасадами, фасадами цвета дерева среднего тона, отдельно стоящей ванной, открытым душем, унитазом-моноблоком, серой плиткой, стеклянной плиткой, серыми стенами, полом из известняка, накладной раковиной, мраморной столешницей, серым полом, душем с распашными дверями и белой столешницей для на участке и в саду
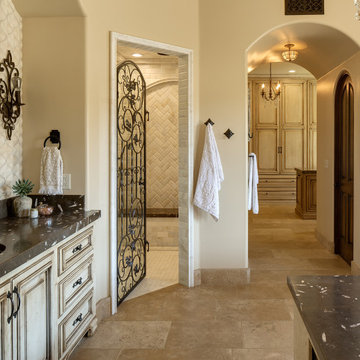
Стильный дизайн: большой главный совмещенный санузел в стиле фьюжн с фасадами с выступающей филенкой, искусственно-состаренными фасадами, накладной ванной, душевой комнатой, бежевой плиткой, керамической плиткой, бежевыми стенами, полом из известняка, накладной раковиной, мраморной столешницей, бежевым полом, душем с распашными дверями, черной столешницей, тумбой под одну раковину и встроенной тумбой - последний тренд
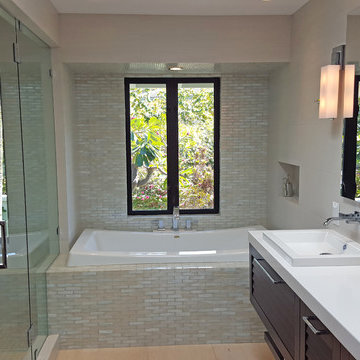
Built in 1998, the 2,800 sq ft house was lacking the charm and amenities that the location justified. The idea was to give it a "Hawaiiana" plantation feel.
Exterior renovations include staining the tile roof and exposing the rafters by removing the stucco soffits and adding brackets.
Smooth stucco combined with wood siding, expanded rear Lanais, a sweeping spiral staircase, detailed columns, balustrade, all new doors, windows and shutters help achieve the desired effect.
On the pool level, reclaiming crawl space added 317 sq ft. for an additional bedroom suite, and a new pool bathroom was added.
On the main level vaulted ceilings opened up the great room, kitchen, and master suite. Two small bedrooms were combined into a fourth suite and an office was added. Traditional built-in cabinetry and moldings complete the look.
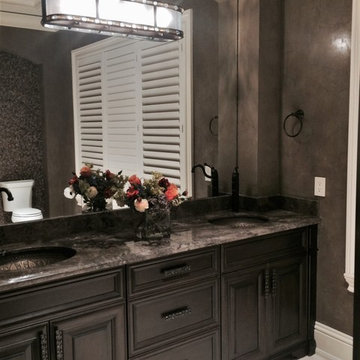
Guest Bathroom 3
Источник вдохновения для домашнего уюта: огромная главная ванная комната в классическом стиле с фасадами с утопленной филенкой, коричневыми фасадами, унитазом-моноблоком, разноцветной плиткой, каменной плиткой, коричневыми стенами, полом из известняка, накладной раковиной и мраморной столешницей
Источник вдохновения для домашнего уюта: огромная главная ванная комната в классическом стиле с фасадами с утопленной филенкой, коричневыми фасадами, унитазом-моноблоком, разноцветной плиткой, каменной плиткой, коричневыми стенами, полом из известняка, накладной раковиной и мраморной столешницей
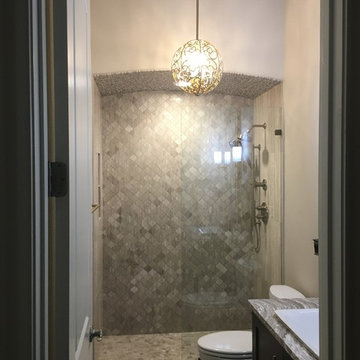
Custom Surface Solutions (www.css-tile.com) - Owner Craig Thompson (512) 430-1215. This project shows a complete remodel with before and after pictures including tub-to-shower conversion using DalTile L191 Chenille White Limestone with Arabesque mosaic, 4" x 12" plank herringbone floor, 8" x 22" plank wall tile. screen random mosaic shower ceiling and flat pebble shower floor. Kohler Kohler Poplin 36" Vanity Cabinet in Felt Grey quartz top and Kohler Purist Vibrant Bronze vanity and shower plumbing fixtures. Feiss Arabesque Silver Leaf Pendant Light and Hudson Valley Lighting Wylie wall sconces. Pottery Barn – Astor Beveled Mirror.

Источник вдохновения для домашнего уюта: большая главная ванная комната в стиле неоклассика (современная классика) с фасадами в стиле шейкер, фасадами цвета дерева среднего тона, накладной ванной, угловым душем, бежевой плиткой, плиткой из известняка, бежевыми стенами, полом из известняка, накладной раковиной, столешницей из известняка, бежевым полом, душем с распашными дверями, бежевой столешницей, тумбой под две раковины, встроенной тумбой и сводчатым потолком
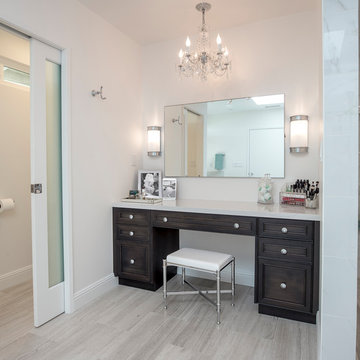
This design / build project in Los Angeles, CA. focused on a couple’s master bathroom. There were multiple reasons that the homeowners decided to start this project. The existing skylight had begun leaking and there were function and style concerns to be addressed. Previously this dated-spacious master bathroom had a large Jacuzzi tub, sauna, bidet (in a water closet) and a shower. Although the space was large and offered many amenities they were not what the homeowners valued and the space was very compartmentalized. The project also included closing off a door which previously allowed guests access to the master bathroom. The homeowners wanted to create a space that was not accessible to guests. Painted tiles featuring lilies and gold finishes were not the style the homeowners were looking for.
Desiring something more elegant, a place where they could pamper themselves, we were tasked with recreating the space. Chief among the homeowners requests were a wet room with free standing tub, floor-mounted waterfall tub filler, and stacked stone. Specifically they wanted the stacked stone to create a central visual feature between the shower and tub. The stacked stone is Limestone in Honed Birch. The open shower contrasts the neighboring stacked stone with sleek smooth large format tiles.
A double walnut vanity featuring crystal knobs and waterfall faucets set below a clearstory window allowed for adding a new makeup vanity with chandelier which the homeowners love. The walnut vanity was selected to contrast the light, white tile.
The bathroom features Brizo and DXV.
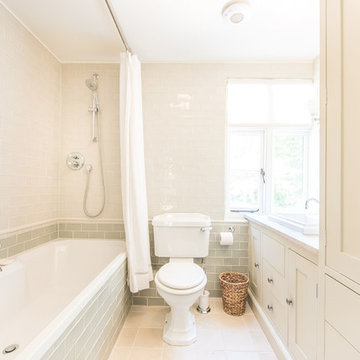
Stanford Wood Cottage extension and conversion project by Absolute Architecture. Photos by Jaw Designs, Kitchens and joinery by Ben Heath.
Стильный дизайн: маленькая ванная комната в классическом стиле с фасадами в стиле шейкер, серыми фасадами, накладной ванной, душем без бортиков, серой плиткой, керамической плиткой, серыми стенами, полом из известняка, накладной раковиной, столешницей из известняка и раздельным унитазом для на участке и в саду - последний тренд
Стильный дизайн: маленькая ванная комната в классическом стиле с фасадами в стиле шейкер, серыми фасадами, накладной ванной, душем без бортиков, серой плиткой, керамической плиткой, серыми стенами, полом из известняка, накладной раковиной, столешницей из известняка и раздельным унитазом для на участке и в саду - последний тренд
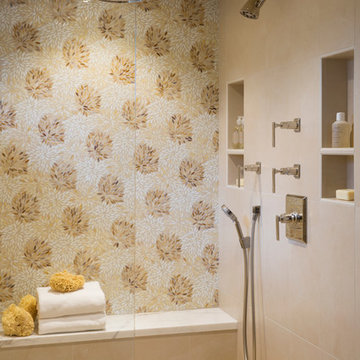
На фото: главная ванная комната среднего размера в современном стиле с плоскими фасадами, фасадами цвета дерева среднего тона, отдельно стоящей ванной, душем без бортиков, разноцветной плиткой, плиткой мозаикой, бежевыми стенами, полом из известняка, накладной раковиной, мраморной столешницей, бежевым полом и душем с распашными дверями
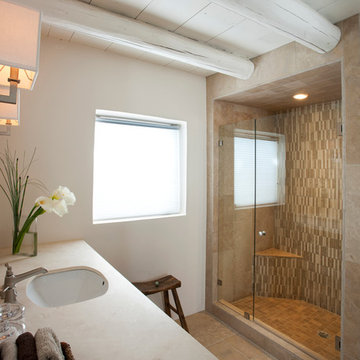
Kate Russell
Идея дизайна: маленькая ванная комната в стиле неоклассика (современная классика) с накладной раковиной, столешницей из гранита, угловым душем, унитазом-моноблоком, бежевой плиткой, каменной плиткой, белыми стенами, полом из известняка и душевой кабиной для на участке и в саду
Идея дизайна: маленькая ванная комната в стиле неоклассика (современная классика) с накладной раковиной, столешницей из гранита, угловым душем, унитазом-моноблоком, бежевой плиткой, каменной плиткой, белыми стенами, полом из известняка и душевой кабиной для на участке и в саду
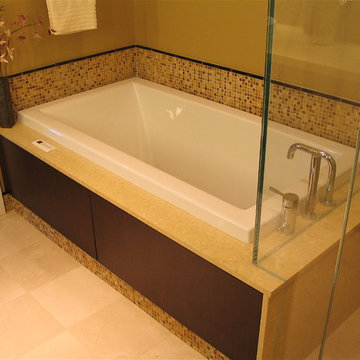
Gaia Kitchen & Bath
Идея дизайна: маленькая главная ванная комната в современном стиле с накладной раковиной, плоскими фасадами, темными деревянными фасадами, столешницей из искусственного кварца, накладной ванной, душем без бортиков, желтой плиткой, плиткой мозаикой, бежевыми стенами и полом из известняка для на участке и в саду
Идея дизайна: маленькая главная ванная комната в современном стиле с накладной раковиной, плоскими фасадами, темными деревянными фасадами, столешницей из искусственного кварца, накладной ванной, душем без бортиков, желтой плиткой, плиткой мозаикой, бежевыми стенами и полом из известняка для на участке и в саду
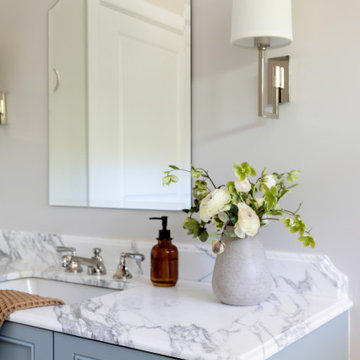
Идея дизайна: огромная ванная комната в стиле кантри с фасадами с выступающей филенкой, синими фасадами, душем в нише, унитазом-моноблоком, белой плиткой, белыми стенами, полом из известняка, душевой кабиной, накладной раковиной, мраморной столешницей, серым полом, душем с распашными дверями, белой столешницей, сиденьем для душа, тумбой под одну раковину и встроенной тумбой
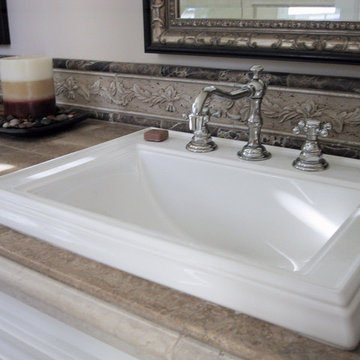
Свежая идея для дизайна: огромная главная ванная комната в стиле рустика с фасадами с выступающей филенкой, белыми фасадами, накладной ванной, открытым душем, унитазом-моноблоком, бежевой плиткой, каменной плиткой, серыми стенами, полом из известняка, накладной раковиной и столешницей из известняка - отличное фото интерьера
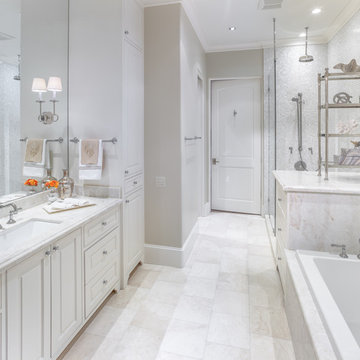
Photo Credit: Carl Mayfield
Architect: Kevin Harris Architect, LLC
Builder: Jarrah Builders
Travertine tile floors, all white bathroom, touch of color, flower accent, marble counter top
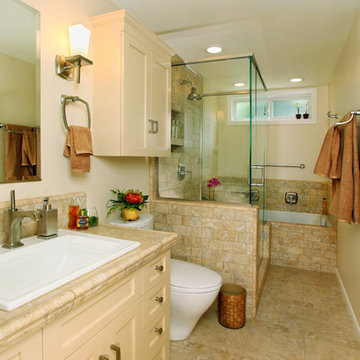
Charles Metivier Photography
Источник вдохновения для домашнего уюта: ванная комната среднего размера в классическом стиле с фасадами в стиле шейкер, бежевыми фасадами, ванной в нише, душевой комнатой, унитазом-моноблоком, керамогранитной плиткой, бежевыми стенами, полом из известняка, душевой кабиной, накладной раковиной, столешницей из известняка, бежевым полом и душем с распашными дверями
Источник вдохновения для домашнего уюта: ванная комната среднего размера в классическом стиле с фасадами в стиле шейкер, бежевыми фасадами, ванной в нише, душевой комнатой, унитазом-моноблоком, керамогранитной плиткой, бежевыми стенами, полом из известняка, душевой кабиной, накладной раковиной, столешницей из известняка, бежевым полом и душем с распашными дверями
Ванная комната с полом из известняка и накладной раковиной – фото дизайна интерьера
4