Ванная комната с полом из известняка и монолитной раковиной – фото дизайна интерьера
Сортировать:
Бюджет
Сортировать:Популярное за сегодня
81 - 100 из 590 фото
1 из 3
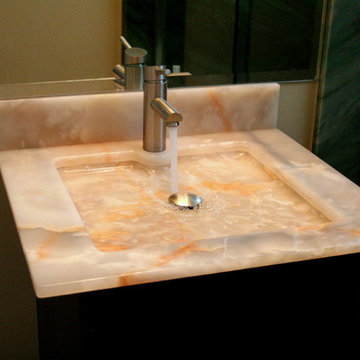
This beautiful white onyx sink with backsplash was custom made to have a floating-rim look. A low flow faucet was used for no splashing. Ventura, CA.
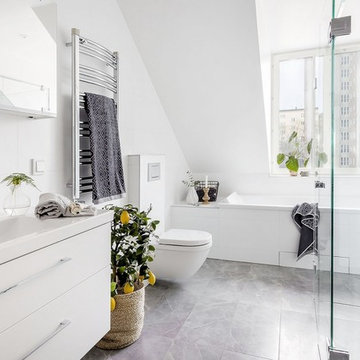
На фото: ванная комната среднего размера в скандинавском стиле с плоскими фасадами, белыми фасадами, угловым душем, белыми стенами, инсталляцией, белой плиткой, полом из известняка, монолитной раковиной и накладной ванной с
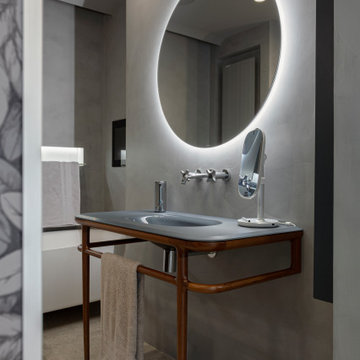
Bagno 2 - bagno interamente rivestito in microcemento colore grigio e pavimento in pietra vicentina. Vasca free standing, termoarredo incassato, luci emozionali da incasso. Sopra la vasca, ribassamento con cromoterapia.
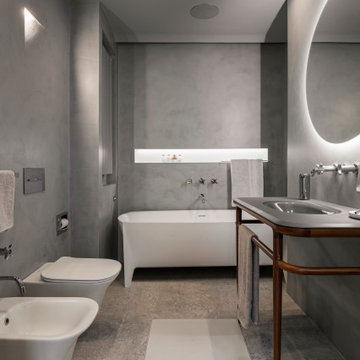
Bagno 2 - bagno interamente rivestito in microcemento colore grigio e pavimento in pietra vicentina. Vasca free standing, termoarredo incassato, luci emozionali da incasso. Sopra la vasca, ribassamento con cromoterapia.
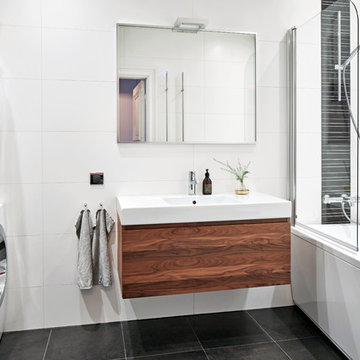
Пример оригинального дизайна: ванная комната среднего размера со стиральной машиной в современном стиле с плоскими фасадами, фасадами цвета дерева среднего тона, накладной ванной, душем над ванной, белой плиткой, монолитной раковиной, керамогранитной плиткой, белыми стенами и полом из известняка
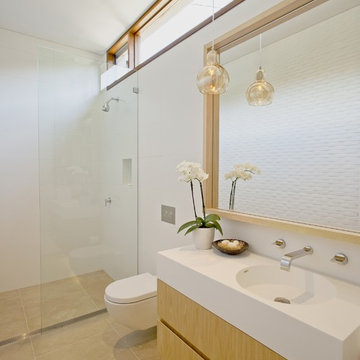
Simon Wood
Свежая идея для дизайна: большая ванная комната в современном стиле с монолитной раковиной, плоскими фасадами, светлыми деревянными фасадами, столешницей из искусственного камня, открытым душем, инсталляцией, белой плиткой, керамической плиткой, белыми стенами, полом из известняка, душевой кабиной и открытым душем - отличное фото интерьера
Свежая идея для дизайна: большая ванная комната в современном стиле с монолитной раковиной, плоскими фасадами, светлыми деревянными фасадами, столешницей из искусственного камня, открытым душем, инсталляцией, белой плиткой, керамической плиткой, белыми стенами, полом из известняка, душевой кабиной и открытым душем - отличное фото интерьера
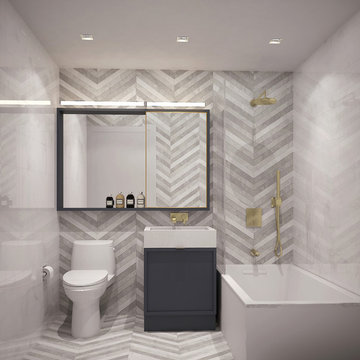
A chevron pattern limestone tile wall and floor alternate in soothing gray and white in this luxury master bathroom by Meshberg Group. A custom dark gray lacquered vanity with matching brass trimmed wall mounted mirror and medicine cabinet are perfectly paired with a limestone topped Kohler Underscore tub. Finishing off this master bath are modern and minimal unlacquered brass plumbing fixtures by Hansgrohe.

This was a reno that we did for clients that wanted to turn a floor of their home into a rental. The living area is small and it felt too cramped up and overwhelming for the owners. They love warm deep colors and a traditional, southwestern look with a lot of plants.
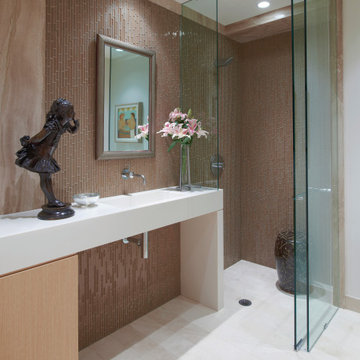
На фото: ванная комната в современном стиле с плоскими фасадами, светлыми деревянными фасадами, душем без бортиков, бежевой плиткой, полом из известняка, монолитной раковиной, столешницей из искусственного кварца, душем с распашными дверями, белой столешницей, тумбой под одну раковину, стеклянной плиткой, белыми стенами и белым полом с
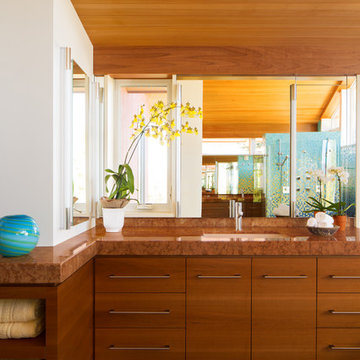
A vibrant master bathroom incorporating the client’s love for color with a natural feel supplied by ample banks of high windows, window shades of woven grasses, and a limestone fossil floor. Cherry cabinetry and coral red marble countertops rounded out the bonanza of blended colors and textures.
Photography: David Lauer
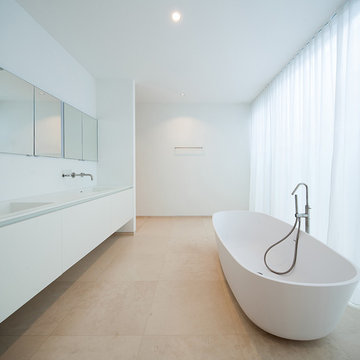
Wohnhaus in Weinheim, 2013
In Weinheim an der Bergstraße, entsteht in bester Wohnlage auf einem ca. 2000 Quadratmeter großem Grundstück dieses Einfamilienhaus mit Einliegerwohnung für eine fünfköpfige Familie. Der Entwurf sieht ein in einzelne Volumina gegliedertes Gebäude vor, dass sich aufgrund des stark hängigen Grundstücks mit zwei Geschossen zur Weinbergstraße im Nordosten und drei Geschossen zum Garten im Südwesten präsentiert. Ein sich noch auf dem Grundstück befindliches, 1999 errichtetes Wohnhaus sollte erhalten und im Entwurf berücksichtigt werden.
Das spielerische, durch Vor- und Rücksprünge gekennzeichnete Arrangement der verschiedenen Volumina nimmt dem annähernd 800 Quadratmeter umfassenden Gebäude seine Größe und hilft ihm, sich in das vorhandene, kleinteilig bebaute Umfeld einzufügen. Auf der Südwest-Seite springt das Untergeschoss so weit in den Garten vor, dass seine Dachfläche eine etwa 4 Meter tiefe, dem Wohn-/Essbereich im Erdgeschoss vorgelagerte Terrassenfläche bildet. Diese erfährt im Südosten aufgrund des zurückspringenden Baukörpers eine großzügige Aufweitung, die einen angenehm proportionierten Außenraum entstehen lässt. In dessen Mitte steht ein Baum, der diesem Außenraum eine besondere Atmosphäre verleiht und ihn zudem gegenüber dem unmittelbar angrenzenden Bestandsgebäude abschirmt.
Die Aufgliederung des Gebäudevolumens findet ihre Entsprechung in der architektonischen Gestaltung. Das ganz in Glas und Aluminium gehaltene Erdgeschoss steht in Kontrast zu dem mit hellem Naturstein verkleideten Obergeschoss. Dem Wunsch nach Schutz vor störenden Einblicken entsprechend präsentiert sich die Fassade zur Straße weitgehend geschlossen. Zum Garten dagegen öffnet sie sich und lässt Außen und Innen miteinander verschmelzen.
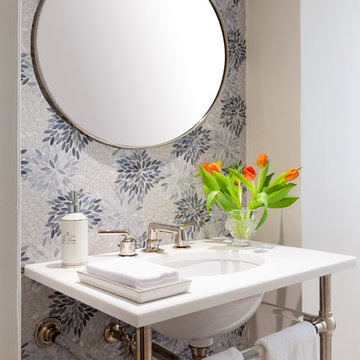
Powder Bathroom
Стильный дизайн: маленькая ванная комната в стиле модернизм с унитазом-моноблоком, синими стенами, полом из известняка, столешницей из искусственного кварца, бежевым полом, открытыми фасадами, белыми фасадами, отдельно стоящей ванной, синей плиткой, плиткой мозаикой, душевой кабиной и монолитной раковиной для на участке и в саду - последний тренд
Стильный дизайн: маленькая ванная комната в стиле модернизм с унитазом-моноблоком, синими стенами, полом из известняка, столешницей из искусственного кварца, бежевым полом, открытыми фасадами, белыми фасадами, отдельно стоящей ванной, синей плиткой, плиткой мозаикой, душевой кабиной и монолитной раковиной для на участке и в саду - последний тренд
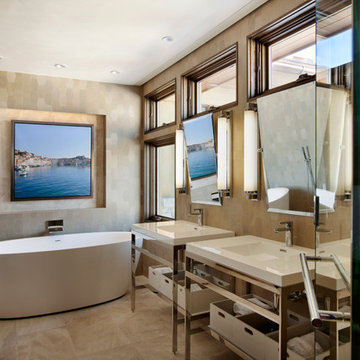
In this Guest Master Suite bath the walls are full height limestone hexagonal tiles. WetStyle sinks and a freestanding tub are very sculptural. This waterfall tub filler is clean and sleek. The owner took the photo in the lighted niche and it was printed on canvas.
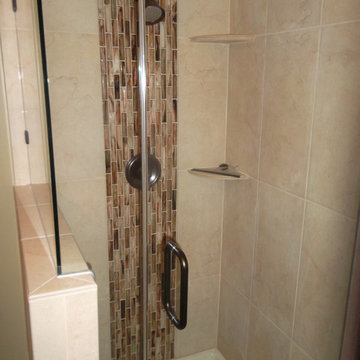
This is a small bathroom off the master bedroom. Becuase of the small space we put in a 48x48 tile shower and heated floors. A glass wall was used to help make the space feel bigger.
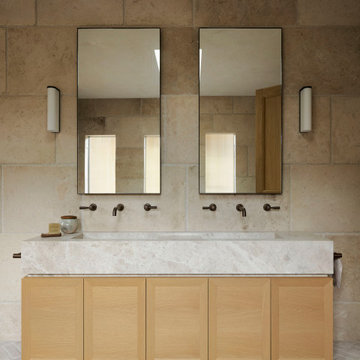
Стильный дизайн: большая ванная комната в стиле кантри с фасадами цвета дерева среднего тона, бежевой плиткой, каменной плиткой, бежевыми стенами, полом из известняка, мраморной столешницей, бежевым полом, разноцветной столешницей, тумбой под две раковины, фасадами с утопленной филенкой, монолитной раковиной и встроенной тумбой - последний тренд
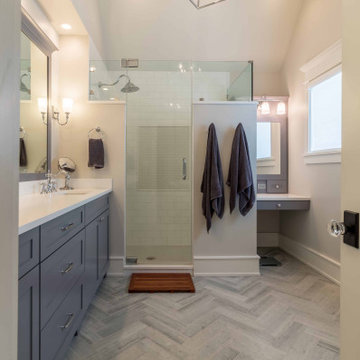
На фото: большая главная, серо-белая ванная комната в стиле кантри с фасадами в стиле шейкер, синими фасадами, душем в нише, унитазом-моноблоком, белой плиткой, плиткой из известняка, полом из известняка, монолитной раковиной, столешницей из искусственного камня, синим полом, душем с раздвижными дверями, белой столешницей, сиденьем для душа, тумбой под одну раковину, напольной тумбой, потолком с обоями, обоями на стенах и белыми стенами

Fun guest bathroom with custom designed tile from Fireclay, concrete sink and cypress wood floating vanity
На фото: маленькая ванная комната в скандинавском стиле с плоскими фасадами, светлыми деревянными фасадами, отдельно стоящей ванной, душевой комнатой, унитазом-моноблоком, бежевой плиткой, керамической плиткой, бежевыми стенами, полом из известняка, душевой кабиной, монолитной раковиной, столешницей из бетона, серым полом, открытым душем и серой столешницей для на участке и в саду с
На фото: маленькая ванная комната в скандинавском стиле с плоскими фасадами, светлыми деревянными фасадами, отдельно стоящей ванной, душевой комнатой, унитазом-моноблоком, бежевой плиткой, керамической плиткой, бежевыми стенами, полом из известняка, душевой кабиной, монолитной раковиной, столешницей из бетона, серым полом, открытым душем и серой столешницей для на участке и в саду с
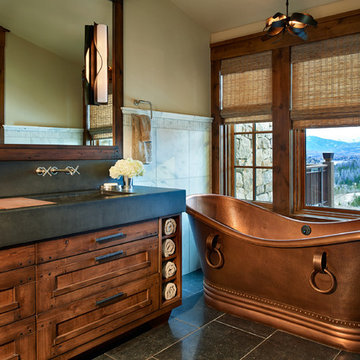
Ron Ruscio
Источник вдохновения для домашнего уюта: главная ванная комната в стиле рустика с монолитной раковиной, фасадами цвета дерева среднего тона, столешницей из бетона, отдельно стоящей ванной, открытым душем, раздельным унитазом, белой плиткой, каменной плиткой, бежевыми стенами и полом из известняка
Источник вдохновения для домашнего уюта: главная ванная комната в стиле рустика с монолитной раковиной, фасадами цвета дерева среднего тона, столешницей из бетона, отдельно стоящей ванной, открытым душем, раздельным унитазом, белой плиткой, каменной плиткой, бежевыми стенами и полом из известняка
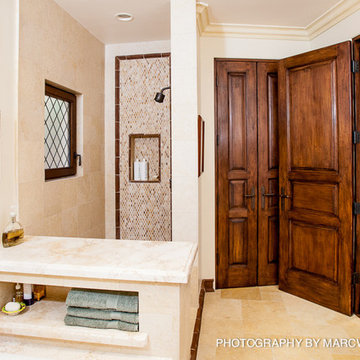
Designed by Island Architects
Built by Smith Brothers Construction
Photography by Marc Weisberg
Пример оригинального дизайна: большая ванная комната в средиземноморском стиле с монолитной раковиной, фасадами с декоративным кантом, темными деревянными фасадами, столешницей из плитки, угловой ванной, душем в нише, унитазом-моноблоком, бежевой плиткой, белыми стенами, полом из известняка и душевой кабиной
Пример оригинального дизайна: большая ванная комната в средиземноморском стиле с монолитной раковиной, фасадами с декоративным кантом, темными деревянными фасадами, столешницей из плитки, угловой ванной, душем в нише, унитазом-моноблоком, бежевой плиткой, белыми стенами, полом из известняка и душевой кабиной
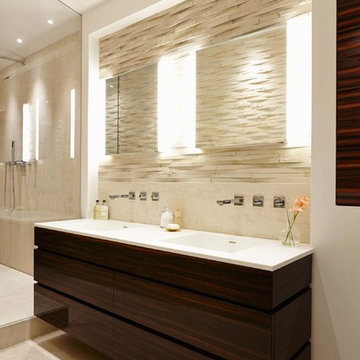
An extensive remodelling and contemporary redesign and refurbishment of this penthouse apartment on London’s River Thames, in a stunning location opposite the Houses of Parliament.
The master bathroom was refitted in a combination of striking natural finishes, but designed in such a way that results in a calm and luxurious space. There’s richness, interesting contrast and texture: rough sandstone alongside honed limestone; the high-gloss macassar ebony bespoke vanity unit is topped with crisp white Corian. A whirlpool bath is a dramatic focal point, and provides the bather with a wonderful view over London’s skyline. A shower enclosure of slab limestone and frameless glass is a simple yet lavish place in which to shower.
“It’s crucial to have the right lighting in every room. For example, with a vanity unit, you need to have the light in front of you rather than above. What’s more, these spots we’ve used illuminate the room but also create dramatic shadows on the textured limestone.”
An extensive refurbishment and remodelling has transformed both how this space is used, as well as how it looks and feels. The clients and their guests can now enjoy luxurious surroundings befitting of this prime London location.
This project was a finalist in the International Design Excellence Awards, and was also the subject of a ten page feature by KBB Magazine.
Photographer: Adrian Lyon
Ванная комната с полом из известняка и монолитной раковиной – фото дизайна интерьера
5