Ванная комната с полом из известняка и бежевым полом – фото дизайна интерьера
Сортировать:
Бюджет
Сортировать:Популярное за сегодня
1 - 20 из 2 569 фото
1 из 3

Eric Roth Photography
Пример оригинального дизайна: главная ванная комната среднего размера в современном стиле с душем без бортиков, серой плиткой, каменной плиткой, серыми стенами, полом из известняка, плоскими фасадами, фасадами цвета дерева среднего тона, раздельным унитазом, врезной раковиной, столешницей из искусственного кварца, бежевым полом и открытым душем
Пример оригинального дизайна: главная ванная комната среднего размера в современном стиле с душем без бортиков, серой плиткой, каменной плиткой, серыми стенами, полом из известняка, плоскими фасадами, фасадами цвета дерева среднего тона, раздельным унитазом, врезной раковиной, столешницей из искусственного кварца, бежевым полом и открытым душем

A fun and colorful bathroom with plenty of space. The blue stained vanity shows the variation in color as the wood grain pattern peeks through. Marble countertop with soft and subtle veining combined with textured glass sconces wrapped in metal is the right balance of soft and rustic.

Стильный дизайн: большая ванная комната в современном стиле с плоскими фасадами, серыми фасадами, душем без бортиков, унитазом-моноблоком, бежевой плиткой, плиткой из известняка, бежевыми стенами, душевой кабиной, врезной раковиной, столешницей из кварцита, бежевым полом, открытым душем, белой столешницей и полом из известняка - последний тренд

This 6,500-square-foot one-story vacation home overlooks a golf course with the San Jacinto mountain range beyond. In the master bath, silver travertine from Tuscany lines the walls, the tub is a Claudio Silvestrin design by Boffi, and the tub filler and shower fittings are by Dornbracht.
Builder: Bradshaw Construction
Architect: Marmol Radziner
Interior Design: Sophie Harvey
Landscape: Madderlake Designs
Photography: Roger Davies
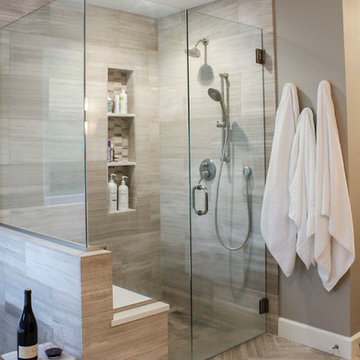
Madison Stoa Photography
Источник вдохновения для домашнего уюта: большая главная ванная комната в стиле неоклассика (современная классика) с коричневыми фасадами, отдельно стоящей ванной, плиткой из известняка, полом из известняка, столешницей из искусственного кварца, душем с распашными дверями, фасадами в стиле шейкер, душем в нише, серыми стенами, врезной раковиной и бежевым полом
Источник вдохновения для домашнего уюта: большая главная ванная комната в стиле неоклассика (современная классика) с коричневыми фасадами, отдельно стоящей ванной, плиткой из известняка, полом из известняка, столешницей из искусственного кварца, душем с распашными дверями, фасадами в стиле шейкер, душем в нише, серыми стенами, врезной раковиной и бежевым полом
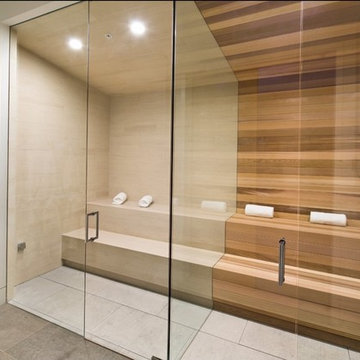
A glass panel separates the wet side of the steam room from the dry side of the sauna.
Свежая идея для дизайна: маленькая баня и сауна в стиле модернизм с душем без бортиков, бежевой плиткой, керамогранитной плиткой, белыми стенами, бежевым полом, открытым душем и полом из известняка для на участке и в саду - отличное фото интерьера
Свежая идея для дизайна: маленькая баня и сауна в стиле модернизм с душем без бортиков, бежевой плиткой, керамогранитной плиткой, белыми стенами, бежевым полом, открытым душем и полом из известняка для на участке и в саду - отличное фото интерьера
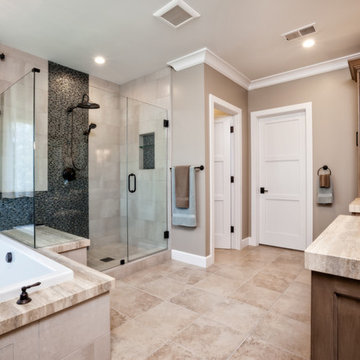
Powder bathroom with blue mosaic back splash and marble counters.
На фото: большая главная ванная комната в стиле неоклассика (современная классика) с фасадами с утопленной филенкой, коричневыми фасадами, накладной ванной, угловым душем, унитазом-моноблоком, синей плиткой, плиткой мозаикой, бежевыми стенами, полом из известняка, врезной раковиной, мраморной столешницей, бежевым полом и душем с распашными дверями
На фото: большая главная ванная комната в стиле неоклассика (современная классика) с фасадами с утопленной филенкой, коричневыми фасадами, накладной ванной, угловым душем, унитазом-моноблоком, синей плиткой, плиткой мозаикой, бежевыми стенами, полом из известняка, врезной раковиной, мраморной столешницей, бежевым полом и душем с распашными дверями
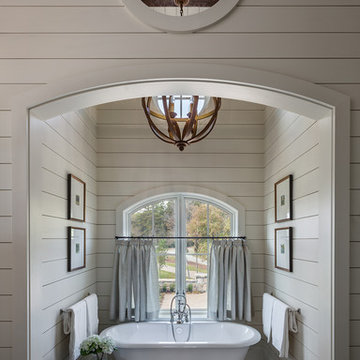
This transitional timber frame home features a wrap-around porch designed to take advantage of its lakeside setting and mountain views. Natural stone, including river rock, granite and Tennessee field stone, is combined with wavy edge siding and a cedar shingle roof to marry the exterior of the home with it surroundings. Casually elegant interiors flow into generous outdoor living spaces that highlight natural materials and create a connection between the indoors and outdoors.
Photography Credit: Rebecca Lehde, Inspiro 8 Studios

Hier wurde die alte Bausubstanz aufgearbeitet aufgearbeitet und in bestimmten Bereichen auch durch Rigips mit Putz und Anstrich begradigt. Die Kombination Naturstein mit den natürlichen Materialien macht das Bad besonders wohnlich. Die Badmöbel sind aus Echtholz mit Natursteinfront und Pull-open-System zum Öffnen. Die in den Boden eingearbeiteten Lichtleisten setzen zusätzlich athmosphärische Akzente. Der an die Dachschräge angepasste Spiegel wurde bewusst mit einer Schattenfuge wandbündig eingebaut. Eine Downlightbeleuchtung unter der Natursteinkonsole lässt die Waschtischanlage schweben. Die Armaturen sind von VOLA.
Planung und Umsetzung: Anja Kirchgäßner
Fotografie: Thomas Esch
Dekoration: Anja Gestring

Photo Credit: Jay Green
Пример оригинального дизайна: большая главная ванная комната в классическом стиле с врезной раковиной, фасадами в стиле шейкер, темными деревянными фасадами, душем в нише, зелеными стенами, раздельным унитазом, полом из известняка, столешницей из гранита, бежевым полом, душем с распашными дверями и зеленой столешницей
Пример оригинального дизайна: большая главная ванная комната в классическом стиле с врезной раковиной, фасадами в стиле шейкер, темными деревянными фасадами, душем в нише, зелеными стенами, раздельным унитазом, полом из известняка, столешницей из гранита, бежевым полом, душем с распашными дверями и зеленой столешницей

Идея дизайна: огромная главная ванная комната в стиле неоклассика (современная классика) с отдельно стоящей ванной, открытым душем, каменной плиткой, полом из известняка, тумбой под две раковины, встроенной тумбой, плоскими фасадами, фасадами цвета дерева среднего тона, бежевой плиткой, монолитной раковиной, бежевым полом и белой столешницей

Luxury master bath with his and her vanities and the focal point when you walk in a curved waterfall wall that flows into a custom made round bathtub that is designed to overflow to the stones below. Completing this spa inspired bath is a steam room, infrared sauna, a shower with multiple rain heads, shower heads, and body jets. Limestone floors, stacked stone, Walker Zanger tile, and quartzite counter tops.
Photographer: Realty Pro Shots

An elegant Master Bathroom in Laguna Niguel, CA, with white vanity with upper cabinets, Taj Mahal / Perla Venata Quartzite countertop, polished nickel lav faucets from California Faucets, limestone floor, custom mirrors and Restoration Hardware scones. Photography: Sabine Klingler Kane
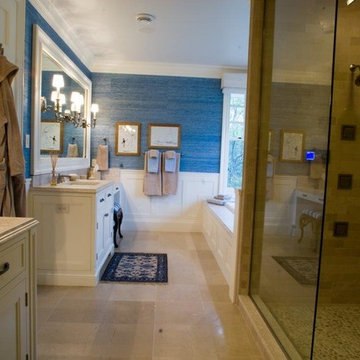
Пример оригинального дизайна: большая ванная комната в стиле неоклассика (современная классика) с фасадами в стиле шейкер, белыми фасадами, накладной ванной, душем в нише, раздельным унитазом, синей плиткой, синими стенами, полом из известняка, душевой кабиной, врезной раковиной, столешницей из известняка, бежевым полом и душем с распашными дверями
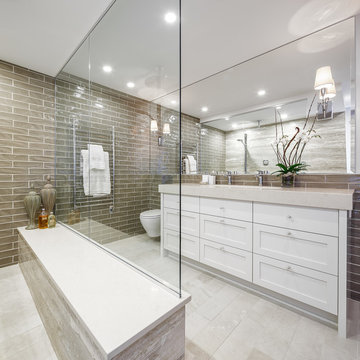
Design by Astro Design Centre - Ottawa, Canada
Photo by DoubleSpace Photography
The large tiled Travertine wall meets a smaller scaled subway tile to connect the shower to the vanity wall. The vanity was designed to compliment a free standing piece of bedroom furniture. The shaker drawers marry the traditional details with an oversized contemporary build up of the counter. A trough sink equipped with two faucets addresses the challenge of ‘his and hers’ sinks in a master. The uninterrupted mirror length with built in sconces, further add to the concept of interconnecting the various functions of the bathroom.

Bret Gum for Cottages and Bungalows
Пример оригинального дизайна: большая главная ванная комната в классическом стиле с врезной раковиной, фасадами в стиле шейкер, светлыми деревянными фасадами, мраморной столешницей, двойным душем, синей плиткой, керамической плиткой, белыми стенами, полом из известняка и бежевым полом
Пример оригинального дизайна: большая главная ванная комната в классическом стиле с врезной раковиной, фасадами в стиле шейкер, светлыми деревянными фасадами, мраморной столешницей, двойным душем, синей плиткой, керамической плиткой, белыми стенами, полом из известняка и бежевым полом

James Kruger, LandMark Photography
Interior Design: Martha O'Hara Interiors
Architect: Sharratt Design & Company
Источник вдохновения для домашнего уюта: маленькая главная ванная комната с врезной раковиной, фасадами с утопленной филенкой, белыми фасадами, столешницей из известняка, ванной на ножках, душем в нише, бежевой плиткой, синими стенами, полом из известняка, плиткой из известняка, бежевым полом, душем с распашными дверями и бежевой столешницей для на участке и в саду
Источник вдохновения для домашнего уюта: маленькая главная ванная комната с врезной раковиной, фасадами с утопленной филенкой, белыми фасадами, столешницей из известняка, ванной на ножках, душем в нише, бежевой плиткой, синими стенами, полом из известняка, плиткой из известняка, бежевым полом, душем с распашными дверями и бежевой столешницей для на участке и в саду

Warm earth tones and high-end granite are key to these bathroom designs of ours. For added detail and personalization we integrated custom mirrors and a stained glass window.
Project designed by Susie Hersker’s Scottsdale interior design firm Design Directives. Design Directives is active in Phoenix, Paradise Valley, Cave Creek, Carefree, Sedona, and beyond.
For more about Design Directives, click here: https://susanherskerasid.com/

This teen boy's bathroom is both masculine and modern. Wood-look tile creates an interesting pattern in the shower, while matte black hardware and dark wood cabinets carry out the masculine theme. A floating vanity makes the room appear slightly larger. Limestone tile floors and a durable quartz countertop provide ease in maintenance. A map of Denver hanging over the towel bar adds a bit of local history and character.

Embarking on the design journey of Wabi Sabi Refuge, I immersed myself in the profound quest for tranquility and harmony. This project became a testament to the pursuit of a tranquil haven that stirs a deep sense of calm within. Guided by the essence of wabi-sabi, my intention was to curate Wabi Sabi Refuge as a sacred space that nurtures an ethereal atmosphere, summoning a sincere connection with the surrounding world. Deliberate choices of muted hues and minimalist elements foster an environment of uncluttered serenity, encouraging introspection and contemplation. Embracing the innate imperfections and distinctive qualities of the carefully selected materials and objects added an exquisite touch of organic allure, instilling an authentic reverence for the beauty inherent in nature's creations. Wabi Sabi Refuge serves as a sanctuary, an evocative invitation for visitors to embrace the sublime simplicity, find solace in the imperfect, and uncover the profound and tranquil beauty that wabi-sabi unveils.
Ванная комната с полом из известняка и бежевым полом – фото дизайна интерьера
1