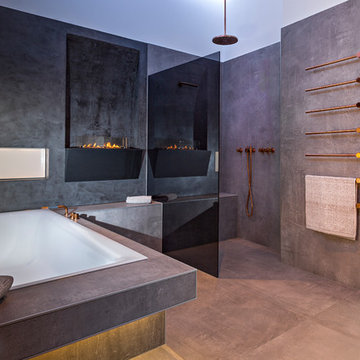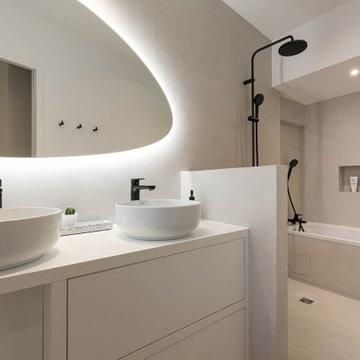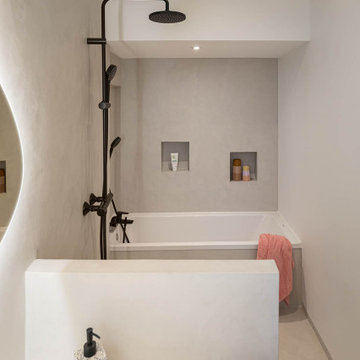Ванная комната с полом из известняка и бетонным полом – фото дизайна интерьера
Сортировать:
Бюджет
Сортировать:Популярное за сегодня
1 - 20 из 20 024 фото
1 из 3

Источник вдохновения для домашнего уюта: главная ванная комната среднего размера в стиле модернизм с плоскими фасадами, светлыми деревянными фасадами, белой плиткой, керамогранитной плиткой, белыми стенами, бетонным полом, накладной раковиной, столешницей из дерева, серым полом и коричневой столешницей

Свежая идея для дизайна: большая главная ванная комната в современном стиле с двойным душем, серой плиткой, серыми стенами, серым полом, душем с распашными дверями, фасадами цвета дерева среднего тона, цементной плиткой, бетонным полом, настольной раковиной, столешницей из бетона и черной столешницей - отличное фото интерьера

Scott Zimmerman, Mountain contemporary bathroom with gray stone floors, dark walnut cabinets and quartz counter tops.
Стильный дизайн: главная ванная комната среднего размера в современном стиле с врезной раковиной, плоскими фасадами, темными деревянными фасадами, полновстраиваемой ванной, серой плиткой, столешницей из кварцита, каменной плиткой, серыми стенами и полом из известняка - последний тренд
Стильный дизайн: главная ванная комната среднего размера в современном стиле с врезной раковиной, плоскими фасадами, темными деревянными фасадами, полновстраиваемой ванной, серой плиткой, столешницей из кварцита, каменной плиткой, серыми стенами и полом из известняка - последний тренд

The goal of this project was to upgrade the builder grade finishes and create an ergonomic space that had a contemporary feel. This bathroom transformed from a standard, builder grade bathroom to a contemporary urban oasis. This was one of my favorite projects, I know I say that about most of my projects but this one really took an amazing transformation. By removing the walls surrounding the shower and relocating the toilet it visually opened up the space. Creating a deeper shower allowed for the tub to be incorporated into the wet area. Adding a LED panel in the back of the shower gave the illusion of a depth and created a unique storage ledge. A custom vanity keeps a clean front with different storage options and linear limestone draws the eye towards the stacked stone accent wall.
Houzz Write Up: https://www.houzz.com/magazine/inside-houzz-a-chopped-up-bathroom-goes-streamlined-and-swank-stsetivw-vs~27263720
The layout of this bathroom was opened up to get rid of the hallway effect, being only 7 foot wide, this bathroom needed all the width it could muster. Using light flooring in the form of natural lime stone 12x24 tiles with a linear pattern, it really draws the eye down the length of the room which is what we needed. Then, breaking up the space a little with the stone pebble flooring in the shower, this client enjoyed his time living in Japan and wanted to incorporate some of the elements that he appreciated while living there. The dark stacked stone feature wall behind the tub is the perfect backdrop for the LED panel, giving the illusion of a window and also creates a cool storage shelf for the tub. A narrow, but tasteful, oval freestanding tub fit effortlessly in the back of the shower. With a sloped floor, ensuring no standing water either in the shower floor or behind the tub, every thought went into engineering this Atlanta bathroom to last the test of time. With now adequate space in the shower, there was space for adjacent shower heads controlled by Kohler digital valves. A hand wand was added for use and convenience of cleaning as well. On the vanity are semi-vessel sinks which give the appearance of vessel sinks, but with the added benefit of a deeper, rounded basin to avoid splashing. Wall mounted faucets add sophistication as well as less cleaning maintenance over time. The custom vanity is streamlined with drawers, doors and a pull out for a can or hamper.
A wonderful project and equally wonderful client. I really enjoyed working with this client and the creative direction of this project.
Brushed nickel shower head with digital shower valve, freestanding bathtub, curbless shower with hidden shower drain, flat pebble shower floor, shelf over tub with LED lighting, gray vanity with drawer fronts, white square ceramic sinks, wall mount faucets and lighting under vanity. Hidden Drain shower system. Atlanta Bathroom.

Our Armadale residence was a converted warehouse style home for a young adventurous family with a love of colour, travel, fashion and fun. With a brief of “artsy”, “cosmopolitan” and “colourful”, we created a bright modern home as the backdrop for our Client’s unique style and personality to shine. Incorporating kitchen, family bathroom, kids bathroom, master ensuite, powder-room, study, and other details throughout the home such as flooring and paint colours.
With furniture, wall-paper and styling by Simone Haag.
Construction: Hebden Kitchens and Bathrooms
Cabinetry: Precision Cabinets
Furniture / Styling: Simone Haag
Photography: Dylan James Photography

This master bath radiates a sense of tranquility that can best be described as serene. This master retreat boasts a walnut double vanity, free-standing bath tub, concrete flooring and sunk-in shower with frameless glass enclosure. Simple and thoughtful accents blend seamlessly and create a spa-like feel.

Источник вдохновения для домашнего уюта: ванная комната в современном стиле с отдельно стоящей ванной, душевой комнатой, инсталляцией, серой плиткой, белой плиткой, белыми стенами, бетонным полом, душевой кабиной, подвесной раковиной, столешницей из бетона, серым полом, открытым душем и серой столешницей

Avesha Michael
Пример оригинального дизайна: маленькая главная ванная комната в стиле модернизм с светлыми деревянными фасадами, открытым душем, унитазом-моноблоком, белой плиткой, мраморной плиткой, белыми стенами, бетонным полом, накладной раковиной, столешницей из искусственного кварца, серым полом, открытым душем и белой столешницей для на участке и в саду
Пример оригинального дизайна: маленькая главная ванная комната в стиле модернизм с светлыми деревянными фасадами, открытым душем, унитазом-моноблоком, белой плиткой, мраморной плиткой, белыми стенами, бетонным полом, накладной раковиной, столешницей из искусственного кварца, серым полом, открытым душем и белой столешницей для на участке и в саду

Свежая идея для дизайна: большая главная ванная комната в стиле модернизм с плоскими фасадами, белыми фасадами, душем без бортиков, серой плиткой, цементной плиткой, белыми стенами, бетонным полом, настольной раковиной, столешницей из бетона, серым полом и открытым душем - отличное фото интерьера

Свежая идея для дизайна: большая ванная комната в современном стиле с накладной ванной, открытым душем, серой плиткой, плиткой из листового камня, белыми стенами, бетонным полом, душевой кабиной, серым полом и открытым душем - отличное фото интерьера

Photo by Seth Hannula
Идея дизайна: баня и сауна среднего размера в стиле неоклассика (современная классика) с фасадами в стиле шейкер, серыми фасадами, серыми стенами, бетонным полом, врезной раковиной и коричневым полом
Идея дизайна: баня и сауна среднего размера в стиле неоклассика (современная классика) с фасадами в стиле шейкер, серыми фасадами, серыми стенами, бетонным полом, врезной раковиной и коричневым полом

Ryann Ford Photography
Пример оригинального дизайна: большая главная ванная комната в современном стиле с плоскими фасадами, темными деревянными фасадами, отдельно стоящей ванной, бетонным полом, столешницей из искусственного камня, серой плиткой, душевой комнатой, керамогранитной плиткой, серыми стенами, монолитной раковиной, серым полом, открытым душем и окном
Пример оригинального дизайна: большая главная ванная комната в современном стиле с плоскими фасадами, темными деревянными фасадами, отдельно стоящей ванной, бетонным полом, столешницей из искусственного камня, серой плиткой, душевой комнатой, керамогранитной плиткой, серыми стенами, монолитной раковиной, серым полом, открытым душем и окном

Стильный дизайн: большая главная ванная комната в стиле лофт с отдельно стоящей ванной, двойным душем, серой плиткой, серыми стенами, бетонным полом, настольной раковиной, столешницей из дерева, открытыми фасадами, фасадами цвета дерева среднего тона, инсталляцией и коричневой столешницей - последний тренд

Стильный дизайн: главная ванная комната среднего размера в современном стиле с ванной в нише, серой плиткой, серыми стенами, душем без бортиков, плоскими фасадами, белыми фасадами, унитазом-моноблоком, бетонным полом, столешницей из искусственного камня, врезной раковиной и плиткой из сланца - последний тренд

This image presents a tranquil corner of a wet room where the sophistication of brown microcement meets the clarity of glass and the boldness of black accents. The continuous microcement surface envelops the space, creating a seamless cocoon that exudes contemporary charm and ease of maintenance. The clear glass shower divider allows the beauty of the microcement to remain uninterrupted, while the overhead shower fixture promises a rain-like experience that speaks to the ultimate in bathroom luxury. A modern, black heated towel rail adds a touch of chic functionality, standing out against the muted tones of the walls and floor. This space is a testament to the beauty of simplicity, where every element serves a purpose, and style is expressed through texture, tone, and the pure pleasure of design finesse.

The natural light highlights the patina of green hand-glazed tiles, concrete bath and hanging plants
Пример оригинального дизайна: главная ванная комната среднего размера в современном стиле с плоскими фасадами, зелеными фасадами, ванной в нише, зеленой плиткой, керамической плиткой, бетонным полом, мраморной столешницей, открытым душем, зеленой столешницей, подвесной тумбой, душем над ванной, серым полом и нишей
Пример оригинального дизайна: главная ванная комната среднего размера в современном стиле с плоскими фасадами, зелеными фасадами, ванной в нише, зеленой плиткой, керамической плиткой, бетонным полом, мраморной столешницей, открытым душем, зеленой столешницей, подвесной тумбой, душем над ванной, серым полом и нишей

revêtement intégral en béton ciré
Пример оригинального дизайна: маленькая ванная комната в скандинавском стиле с бетонным полом и тумбой под две раковины для на участке и в саду
Пример оригинального дизайна: маленькая ванная комната в скандинавском стиле с бетонным полом и тумбой под две раковины для на участке и в саду

traitement intégral sol et murs en béton ciré
Свежая идея для дизайна: маленькая ванная комната в скандинавском стиле с полновстраиваемой ванной, бетонным полом, консольной раковиной, столешницей из бетона, открытым душем, белой столешницей и тумбой под две раковины для на участке и в саду - отличное фото интерьера
Свежая идея для дизайна: маленькая ванная комната в скандинавском стиле с полновстраиваемой ванной, бетонным полом, консольной раковиной, столешницей из бетона, открытым душем, белой столешницей и тумбой под две раковины для на участке и в саду - отличное фото интерьера

Идея дизайна: маленькая главная ванная комната в современном стиле с плоскими фасадами, белыми фасадами, открытым душем, инсталляцией, синей плиткой, цементной плиткой, белыми стенами, бетонным полом, настольной раковиной, столешницей из дерева, серым полом, душем с распашными дверями, коричневой столешницей, тумбой под одну раковину и подвесной тумбой для на участке и в саду

Идея дизайна: огромная главная ванная комната в стиле неоклассика (современная классика) с отдельно стоящей ванной, открытым душем, каменной плиткой, полом из известняка, тумбой под две раковины, встроенной тумбой, плоскими фасадами, фасадами цвета дерева среднего тона, бежевой плиткой, монолитной раковиной, бежевым полом и белой столешницей
Ванная комната с полом из известняка и бетонным полом – фото дизайна интерьера
1