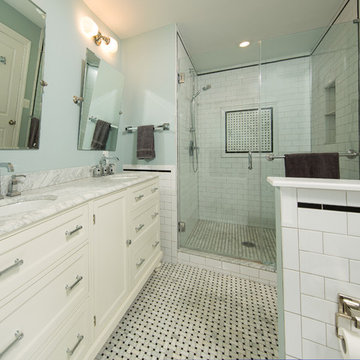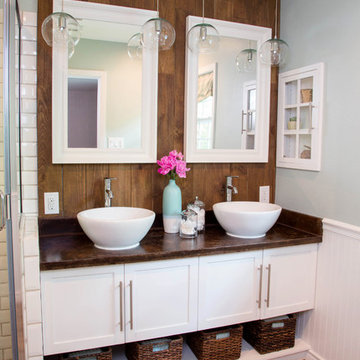Ванная комната с полом из фанеры и полом из керамогранита – фото дизайна интерьера
Сортировать:
Бюджет
Сортировать:Популярное за сегодня
81 - 100 из 211 210 фото
1 из 3

Ken Vaughan - Vaughan Creative Media
Пример оригинального дизайна: главная ванная комната среднего размера: освещение в классическом стиле с фасадами в стиле шейкер, синими фасадами, отдельно стоящей ванной, бежевыми стенами, врезной раковиной, столешницей из известняка, полом из керамогранита и разноцветным полом
Пример оригинального дизайна: главная ванная комната среднего размера: освещение в классическом стиле с фасадами в стиле шейкер, синими фасадами, отдельно стоящей ванной, бежевыми стенами, врезной раковиной, столешницей из известняка, полом из керамогранита и разноцветным полом

На фото: маленькая ванная комната в стиле модернизм с плоскими фасадами, белыми фасадами, ванной в нише, душем над ванной, серой плиткой, керамогранитной плиткой, белыми стенами, полом из керамогранита, душевой кабиной, врезной раковиной и столешницей из искусственного камня для на участке и в саду с

Стильный дизайн: главная ванная комната среднего размера в стиле неоклассика (современная классика) с фасадами в стиле шейкер, белыми фасадами, душем в нише, черно-белой плиткой, керамической плиткой, синими стенами, полом из керамогранита, врезной раковиной и мраморной столешницей - последний тренд

Photography by Michael J. Lee
Стильный дизайн: главная, серо-белая ванная комната среднего размера в стиле неоклассика (современная классика) с врезной раковиной, плоскими фасадами, серыми фасадами, столешницей из искусственного кварца, душем в нише, унитазом-моноблоком, серой плиткой, керамогранитной плиткой, серыми стенами и полом из керамогранита - последний тренд
Стильный дизайн: главная, серо-белая ванная комната среднего размера в стиле неоклассика (современная классика) с врезной раковиной, плоскими фасадами, серыми фасадами, столешницей из искусственного кварца, душем в нише, унитазом-моноблоком, серой плиткой, керамогранитной плиткой, серыми стенами и полом из керамогранита - последний тренд

Bathroom.
Идея дизайна: большая главная ванная комната в средиземноморском стиле с врезной раковиной, плоскими фасадами, темными деревянными фасадами, душем в нише, серой плиткой, каменной плиткой, белыми стенами, полом из керамогранита, столешницей из искусственного камня и окном
Идея дизайна: большая главная ванная комната в средиземноморском стиле с врезной раковиной, плоскими фасадами, темными деревянными фасадами, душем в нише, серой плиткой, каменной плиткой, белыми стенами, полом из керамогранита, столешницей из искусственного камня и окном

This Master Bathroom has large gray porcelain tile on the floor and large white tile ran vertically from floor to ceiling. A shower niche is also tiled so that it blends in with the wall.

This vintage style bathroom was inspired by it's 1930's art deco roots. The goal was to recreate a space that felt like it was original. With lighting from Rejuvenation, tile from B&W tile and Kohler fixtures, this is a small bathroom that packs a design punch. Interior Designer- Marilynn Taylor, The Taylored Home
Contractor- Allison Allain, Plumb Crazy Contracting.

Photo: Paul Finkel
Идея дизайна: главная ванная комната среднего размера в современном стиле с отдельно стоящей ванной, серой плиткой, белыми стенами, плиткой из известняка, открытым душем, полом из керамогранита, бежевым полом и открытым душем
Идея дизайна: главная ванная комната среднего размера в современном стиле с отдельно стоящей ванной, серой плиткой, белыми стенами, плиткой из известняка, открытым душем, полом из керамогранита, бежевым полом и открытым душем

This bathroom cabinet has white doors inset in walnut frames for added interest and ties both color schemes together for added cohesion. The vanity tower cabinet is a multi-purpose storage cabinet accessed on all (3) sides. The face is a medicine cabinet and the sides are his and her storage with outlets. This allows for easy use of electric toothbrushes, razors and hairdryers. Below, there are also his and her pull-outs with adjustable shelving to keep the taller toiletries organized and at hand.
Can lighting combined with stunning bottle shaped pendants that mimic the tile pattern offer controlled light on dimmers to suit every need in the space.
Wendi Nordeck Photography

Lucente Ambrato Circle Mosaic, Style Plain White (walls/bench), Silver Marble (floor), Kat Alves Photography
Стильный дизайн: большая главная ванная комната в современном стиле с двойным душем, белой плиткой, плиткой мозаикой, белыми стенами, полом из керамогранита, белым полом, нишей и сиденьем для душа - последний тренд
Стильный дизайн: большая главная ванная комната в современном стиле с двойным душем, белой плиткой, плиткой мозаикой, белыми стенами, полом из керамогранита, белым полом, нишей и сиденьем для душа - последний тренд

Leslie Farinacci
Свежая идея для дизайна: большая главная ванная комната в классическом стиле с врезной раковиной, фасадами в стиле шейкер, темными деревянными фасадами, столешницей из гранита, двойным душем, раздельным унитазом, серой плиткой, керамогранитной плиткой, серыми стенами и полом из керамогранита - отличное фото интерьера
Свежая идея для дизайна: большая главная ванная комната в классическом стиле с врезной раковиной, фасадами в стиле шейкер, темными деревянными фасадами, столешницей из гранита, двойным душем, раздельным унитазом, серой плиткой, керамогранитной плиткой, серыми стенами и полом из керамогранита - отличное фото интерьера

Design by Kathryn J. LeMaster,
Photo by Karen E. Segrave
На фото: главная ванная комната среднего размера в классическом стиле с настольной раковиной, фасадами в стиле шейкер, белыми фасадами, белой плиткой, плиткой кабанчик, полом из керамогранита и зелеными стенами с
На фото: главная ванная комната среднего размера в классическом стиле с настольной раковиной, фасадами в стиле шейкер, белыми фасадами, белой плиткой, плиткой кабанчик, полом из керамогранита и зелеными стенами с

The Fall City Renovation began with a farmhouse on a hillside overlooking the Snoqualmie River valley, about 30 miles east of Seattle. On the main floor, the walls between the kitchen and dining room were removed, and a 25-ft. long addition to the kitchen provided a continuous glass ribbon around the limestone kitchen counter. The resulting interior has a feeling similar to a fire look-out tower in the national forest. Adding to the open feeling, a custom island table was created using reclaimed elm planks and a blackened steel base, with inlaid limestone around the sink area. Sensuous custom blown-glass light fixtures were hung over the existing dining table. The completed kitchen-dining space is serene, light-filled and dominated by the sweeping view of the Snoqualmie Valley.
The second part of the renovation focused on the master bathroom. Similar to the design approach in the kitchen, a new addition created a continuous glass wall, with wonderful views of the valley. The blackened steel-frame vanity mirrors were custom-designed, and they hang suspended in front of the window wall. LED lighting has been integrated into the steel frames. The tub is perched in front of floor-to-ceiling glass, next to a curvilinear custom bench in Sapele wood and steel. Limestone counters and floors provide material continuity in the space.
Sustainable design practice included extensive use of natural light to reduce electrical demand, low VOC paints, LED lighting, reclaimed elm planks at the kitchen island, sustainably harvested hardwoods, and natural stone counters. New exterior walls using 2x8 construction achieved 40% greater insulation value than standard wall construction.
Photo: Benjamin Benschneider

Beautiful blue tile contemporary bathroom.Our client wanted a serene, calming bathroom. "Zen-like" were her words. Designers: Lauren Jacobsen and Kathy Hartz. Photographer: Terrance Williams

Small spaces sometimes make a big impact, especially if they are enveloped by textured silver wallpaper and accented by a silver-framed mirror.
Идея дизайна: большая главная ванная комната в современном стиле с серыми стенами, темными деревянными фасадами, фасадами в стиле шейкер, угловым душем, унитазом-моноблоком, разноцветной плиткой, плиткой из листового стекла, полом из керамогранита, накладной раковиной, столешницей из искусственного камня, бежевым полом, душем с распашными дверями и серой столешницей
Идея дизайна: большая главная ванная комната в современном стиле с серыми стенами, темными деревянными фасадами, фасадами в стиле шейкер, угловым душем, унитазом-моноблоком, разноцветной плиткой, плиткой из листового стекла, полом из керамогранита, накладной раковиной, столешницей из искусственного камня, бежевым полом, душем с распашными дверями и серой столешницей

This tiny bathroom wanted accessibility for living in a forever home. French Noir styling perfectly fit this 1930's home with modern touches like curved corners on the mirrored medicine cabinet, black grid framing on the shower glass, and an adjustable hand shower on the same bar as the rain shower head. The biggest challenges were finding a sink with some countertop space that would meet code clearance requirements to the corner of the closet in the adjacent room.

Источник вдохновения для домашнего уюта: детская ванная комната среднего размера в стиле неоклассика (современная классика) с фасадами в стиле шейкер, светлыми деревянными фасадами, серой плиткой, керамической плиткой, белыми стенами, полом из керамогранита, столешницей из искусственного кварца, серым полом, белой столешницей, тумбой под две раковины, подвесной тумбой и врезной раковиной

Пример оригинального дизайна: главная ванная комната среднего размера в современном стиле с фасадами с декоративным кантом, серыми фасадами, угловой ванной, душем над ванной, унитазом-моноблоком, бежевой плиткой, керамогранитной плиткой, полом из керамогранита, врезной раковиной, столешницей из искусственного кварца, белым полом, открытым душем, белой столешницей, тумбой под одну раковину и подвесной тумбой

Our clients relocated to Ann Arbor and struggled to find an open layout home that was fully functional for their family. We worked to create a modern inspired home with convenient features and beautiful finishes.
This 4,500 square foot home includes 6 bedrooms, and 5.5 baths. In addition to that, there is a 2,000 square feet beautifully finished basement. It has a semi-open layout with clean lines to adjacent spaces, and provides optimum entertaining for both adults and kids.
The interior and exterior of the home has a combination of modern and transitional styles with contrasting finishes mixed with warm wood tones and geometric patterns.

Main Bathroom with a double sink
На фото: детская ванная комната в современном стиле с плоскими фасадами, черными фасадами, инсталляцией, коричневой плиткой, керамогранитной плиткой, коричневыми стенами, полом из керамогранита, столешницей из гранита, коричневым полом, коричневой столешницей, тумбой под две раковины, подвесной тумбой, монолитной раковиной и нишей
На фото: детская ванная комната в современном стиле с плоскими фасадами, черными фасадами, инсталляцией, коричневой плиткой, керамогранитной плиткой, коричневыми стенами, полом из керамогранита, столешницей из гранита, коричневым полом, коричневой столешницей, тумбой под две раковины, подвесной тумбой, монолитной раковиной и нишей
Ванная комната с полом из фанеры и полом из керамогранита – фото дизайна интерьера
5