Ванная комната с полом из фанеры и бетонным полом – фото дизайна интерьера
Сортировать:
Бюджет
Сортировать:Популярное за сегодня
141 - 160 из 10 367 фото
1 из 3

A traditional home in the Claremont Hills of Berkeley is enlarged and fully renovated to fit the lives of a young couple and their growing family. The existing partial upper floor was fully expanded to create three additional bedrooms, a hall bath, laundry room and updated master suite, with the intention that the expanded house volume harmoniously integrates with the architectural character of the existing home. A new central staircase brings in a tremendous amount of daylight to the heart of the ground floor while also providing a strong visual connection between the floors. The new stair includes access to an expanded basement level with storage and recreation spaces for the family. Main level spaces were also extensively upgraded with the help of noted San Francisco interior designer Grant K. Gibson. Photos by Kathryn MacDonald.

Bespoke Bathroom Walls in Classic Oslo Grey with Satin Finish
Источник вдохновения для домашнего уюта: маленькая ванная комната в стиле лофт с открытыми фасадами, серыми фасадами, угловым душем, серыми стенами, монолитной раковиной, столешницей из бетона, серой столешницей, душевой кабиной, бетонным полом и серым полом для на участке и в саду
Источник вдохновения для домашнего уюта: маленькая ванная комната в стиле лофт с открытыми фасадами, серыми фасадами, угловым душем, серыми стенами, монолитной раковиной, столешницей из бетона, серой столешницей, душевой кабиной, бетонным полом и серым полом для на участке и в саду

STARP ESTUDI
Источник вдохновения для домашнего уюта: ванная комната в современном стиле с открытыми фасадами, фасадами цвета дерева среднего тона, душем без бортиков, душевой кабиной, настольной раковиной, столешницей из дерева, бежевыми стенами, бетонным полом, бежевым полом, открытым душем и коричневой столешницей
Источник вдохновения для домашнего уюта: ванная комната в современном стиле с открытыми фасадами, фасадами цвета дерева среднего тона, душем без бортиков, душевой кабиной, настольной раковиной, столешницей из дерева, бежевыми стенами, бетонным полом, бежевым полом, открытым душем и коричневой столешницей
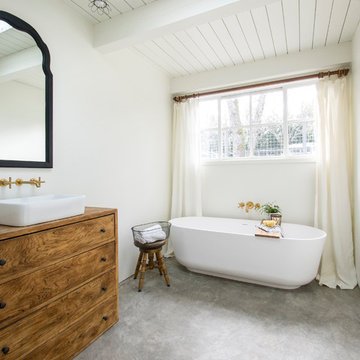
G Family Construction
На фото: главная ванная комната в стиле кантри с фасадами цвета дерева среднего тона, отдельно стоящей ванной, белыми стенами, бетонным полом, настольной раковиной, серым полом и плоскими фасадами с
На фото: главная ванная комната в стиле кантри с фасадами цвета дерева среднего тона, отдельно стоящей ванной, белыми стенами, бетонным полом, настольной раковиной, серым полом и плоскими фасадами с

На фото: ванная комната среднего размера в стиле лофт с душем в нише, серой плиткой, цементной плиткой, разноцветными стенами, бетонным полом, душевой кабиной, консольной раковиной, серым полом и душем с раздвижными дверями
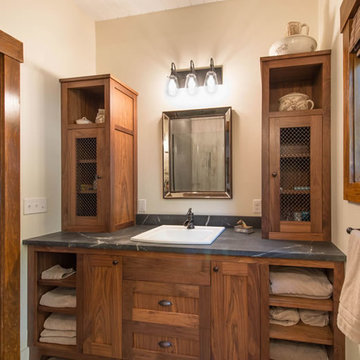
Свежая идея для дизайна: главная ванная комната среднего размера в стиле кантри с фасадами с утопленной филенкой, темными деревянными фасадами, угловым душем, серой плиткой, белыми стенами, бетонным полом, накладной раковиной, столешницей из талькохлорита, цементной плиткой, серым полом и душем с распашными дверями - отличное фото интерьера
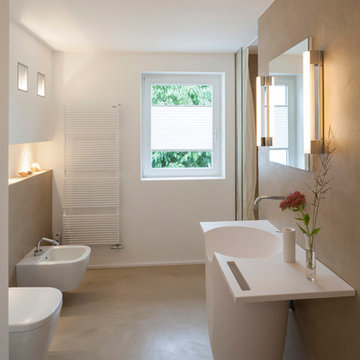
Badplanung: Ultramarin GmbH, Gaswerk in Köln
Fotografie: Markus Bollen
Пример оригинального дизайна: ванная комната среднего размера в современном стиле с инсталляцией, бетонным полом, душевой кабиной, монолитной раковиной, столешницей из искусственного камня, бежевым полом, шторкой для ванной, душем в нише, бежевыми стенами и белой столешницей
Пример оригинального дизайна: ванная комната среднего размера в современном стиле с инсталляцией, бетонным полом, душевой кабиной, монолитной раковиной, столешницей из искусственного камня, бежевым полом, шторкой для ванной, душем в нише, бежевыми стенами и белой столешницей
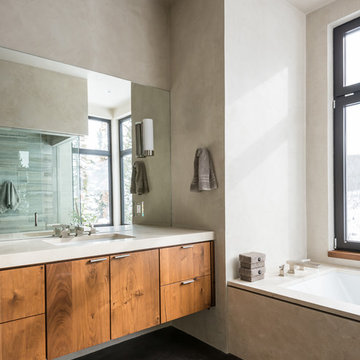
Источник вдохновения для домашнего уюта: ванная комната в современном стиле с плоскими фасадами, темными деревянными фасадами, полновстраиваемой ванной, серой плиткой, бетонным полом и врезной раковиной
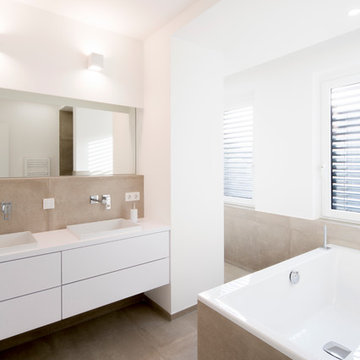
Julia Vogel | Köln
Свежая идея для дизайна: ванная комната среднего размера в современном стиле с плоскими фасадами, белыми фасадами, накладной ванной, белыми стенами, бетонным полом, плиткой из листового камня и накладной раковиной - отличное фото интерьера
Свежая идея для дизайна: ванная комната среднего размера в современном стиле с плоскими фасадами, белыми фасадами, накладной ванной, белыми стенами, бетонным полом, плиткой из листового камня и накладной раковиной - отличное фото интерьера
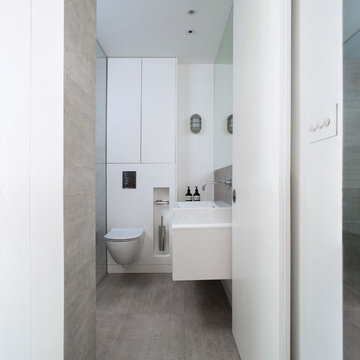
The proposal for the renovation of a small apartment on the third floor of a 1990s block in the hearth of Fitzrovia sets out to wipe out the original layout and update its configuration to suit the requirements of the new owner. The challenge was to incorporate an ambitious brief within the limited space of 48 sqm.
A narrow entrance corridor is sandwiched between integrated storage and a pod that houses Utility functions on one side and the Kitchen on the side opposite and leads to a large open space Living Area that can be separated by means of full height pivoting doors. This is the starting point of an imaginary interior circulation route that guides one to the terrace via the sleeping quarter and which is distributed with singularities that enrich the quality of the journey through the small apartment. Alternating the qualities of each space further augments the degree of variation within such a limited space.
The materials have been selected to complement each other and to create a homogenous living environment where grey concrete tiles are juxtaposed to spray lacquered vertical surfaces and the walnut kitchen counter adds and earthy touch and is contrasted with a painted splashback.
In addition, the services of the apartment have been upgraded and the space has been fully insulated to improve its thermal and sound performance.
Photography by Gianluca Maver
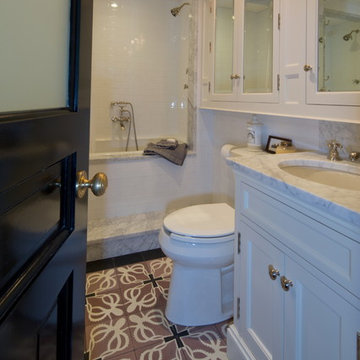
There were many constraints with this small bath, both plumbing and spatial. We could not expand it, and there was no storage. We built in large medicine cabinets mirrored both walls, and used a frosted glass panel in the door to give the room a feeling of more space.
Ken Hild Photographer
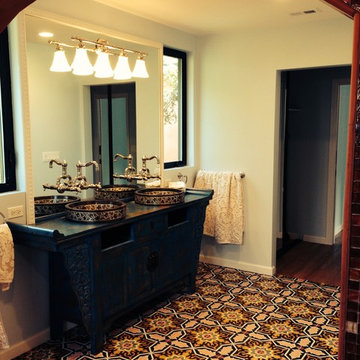
Melilla Cement Tile adorns this Master Bath. Image provided by Avente Tile Customer.
На фото: большая главная ванная комната в стиле фьюжн с цементной плиткой и бетонным полом
На фото: большая главная ванная комната в стиле фьюжн с цементной плиткой и бетонным полом
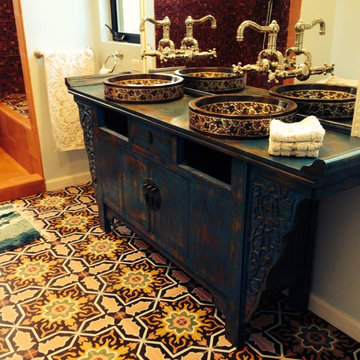
Cement tile rug, pattern tile and plain cement tile work exquisitely together. Image provided by Avente Tile customer.
Стильный дизайн: большая главная ванная комната в стиле фьюжн с цементной плиткой и бетонным полом - последний тренд
Стильный дизайн: большая главная ванная комната в стиле фьюжн с цементной плиткой и бетонным полом - последний тренд

We transformed a former rather enclosed space into a Master Suite. The curbless shower gives this space a sense of spaciousness that the former space lacked of.
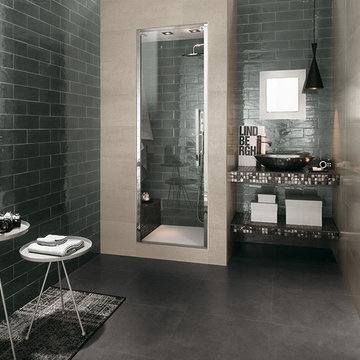
Walls are porcelain:
Manhattan, Smoke
Стильный дизайн: большая ванная комната в современном стиле с душем в нише, черной плиткой, плиткой кабанчик, разноцветными стенами, бетонным полом, душевой кабиной, настольной раковиной, столешницей из плитки, серым полом и душем с распашными дверями - последний тренд
Стильный дизайн: большая ванная комната в современном стиле с душем в нише, черной плиткой, плиткой кабанчик, разноцветными стенами, бетонным полом, душевой кабиной, настольной раковиной, столешницей из плитки, серым полом и душем с распашными дверями - последний тренд
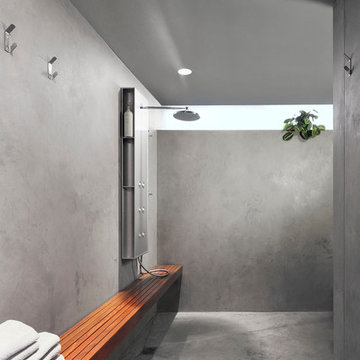
Свежая идея для дизайна: ванная комната в современном стиле с открытым душем, бетонным полом, серыми стенами, открытым душем и сиденьем для душа - отличное фото интерьера
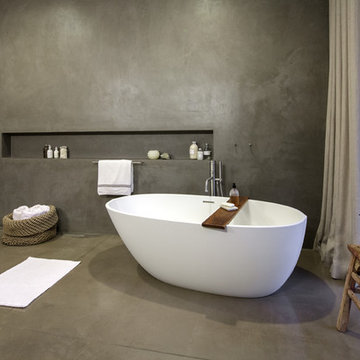
practical(ly) studios ©2014
На фото: большая главная ванная комната в современном стиле с подвесной раковиной, отдельно стоящей ванной, душем без бортиков, инсталляцией, серыми стенами и бетонным полом с
На фото: большая главная ванная комната в современном стиле с подвесной раковиной, отдельно стоящей ванной, душем без бортиков, инсталляцией, серыми стенами и бетонным полом с
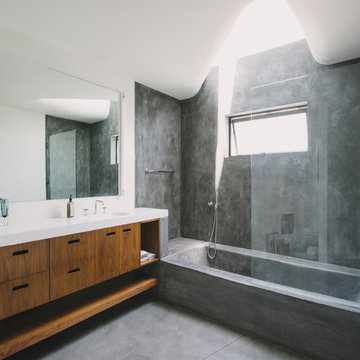
Photo by Alen Lin
На фото: ванная комната в стиле модернизм с плоскими фасадами, фасадами цвета дерева среднего тона, душем над ванной, бетонным полом и белой столешницей
На фото: ванная комната в стиле модернизм с плоскими фасадами, фасадами цвета дерева среднего тона, душем над ванной, бетонным полом и белой столешницей

A modern ensuite with a calming spa like colour palette. Walls are tiled in mosaic stone tile. The open leg vanity, white accents and a glass shower enclosure create the feeling of airiness.
Mark Burstyn Photography
http://www.markburstyn.com/

Свежая идея для дизайна: большая главная ванная комната в стиле рустика с фасадами с утопленной филенкой, темными деревянными фасадами, душем в нише, коричневыми стенами, бетонным полом, врезной раковиной, мраморной столешницей, серым полом и шторкой для ванной - отличное фото интерьера
Ванная комната с полом из фанеры и бетонным полом – фото дизайна интерьера
8