Ванная комната с полом из бамбука и полом из травертина – фото дизайна интерьера
Сортировать:
Бюджет
Сортировать:Популярное за сегодня
41 - 60 из 18 228 фото
1 из 3

The removal of the tub and soffit created a large shower area. Glass tile waterfall along faucet wall to give it a dramatic look.
Свежая идея для дизайна: маленькая главная ванная комната в стиле модернизм с фасадами в стиле шейкер, синими фасадами, душем в нише, биде, разноцветной плиткой, керамогранитной плиткой, красными стенами, полом из бамбука, монолитной раковиной, столешницей из искусственного камня, душем с раздвижными дверями, белой столешницей, нишей, тумбой под одну раковину и напольной тумбой для на участке и в саду - отличное фото интерьера
Свежая идея для дизайна: маленькая главная ванная комната в стиле модернизм с фасадами в стиле шейкер, синими фасадами, душем в нише, биде, разноцветной плиткой, керамогранитной плиткой, красными стенами, полом из бамбука, монолитной раковиной, столешницей из искусственного камня, душем с раздвижными дверями, белой столешницей, нишей, тумбой под одну раковину и напольной тумбой для на участке и в саду - отличное фото интерьера

Modern organic bathroom with full custom, white oak double vanity.
Пример оригинального дизайна: главная ванная комната среднего размера в стиле неоклассика (современная классика) с плоскими фасадами, светлыми деревянными фасадами, белой плиткой, терракотовой плиткой, белыми стенами, полом из травертина, врезной раковиной, столешницей из гранита, бежевым полом, душем с распашными дверями, черной столешницей, тумбой под две раковины и встроенной тумбой
Пример оригинального дизайна: главная ванная комната среднего размера в стиле неоклассика (современная классика) с плоскими фасадами, светлыми деревянными фасадами, белой плиткой, терракотовой плиткой, белыми стенами, полом из травертина, врезной раковиной, столешницей из гранита, бежевым полом, душем с распашными дверями, черной столешницей, тумбой под две раковины и встроенной тумбой

Rustic
$40,000- 50,000
На фото: главный совмещенный санузел среднего размера в стиле рустика с фасадами островного типа, темными деревянными фасадами, гидромассажной ванной, унитазом-моноблоком, коричневой плиткой, плиткой из травертина, зелеными стенами, полом из травертина, столешницей из гранита, коричневым полом, коричневой столешницей, тумбой под две раковины, напольной тумбой и деревянным потолком с
На фото: главный совмещенный санузел среднего размера в стиле рустика с фасадами островного типа, темными деревянными фасадами, гидромассажной ванной, унитазом-моноблоком, коричневой плиткой, плиткой из травертина, зелеными стенами, полом из травертина, столешницей из гранита, коричневым полом, коричневой столешницей, тумбой под две раковины, напольной тумбой и деревянным потолком с

Hall bath
Пример оригинального дизайна: детская ванная комната среднего размера в стиле кантри с фасадами в стиле шейкер, синими фасадами, ванной в нише, унитазом-моноблоком, плиткой кабанчик, белыми стенами, полом из травертина, врезной раковиной, мраморной столешницей, бежевым полом, белой столешницей, тумбой под две раковины и встроенной тумбой
Пример оригинального дизайна: детская ванная комната среднего размера в стиле кантри с фасадами в стиле шейкер, синими фасадами, ванной в нише, унитазом-моноблоком, плиткой кабанчик, белыми стенами, полом из травертина, врезной раковиной, мраморной столешницей, бежевым полом, белой столешницей, тумбой под две раковины и встроенной тумбой

This modern farmhouse bathroom has an extra large vanity with double sinks to make use of a longer rectangular bathroom. The wall behind the vanity has counter to ceiling Jeffrey Court white subway tiles that tie into the shower. There is a playful mix of metals throughout including the black framed round mirrors from CB2, brass & black sconces with glass globes from Shades of Light , and gold wall-mounted faucets from Phylrich. The countertop is quartz with some gold veining to pull the selections together. The charcoal navy custom vanity has ample storage including a pull-out laundry basket while providing contrast to the quartz countertop and brass hexagon cabinet hardware from CB2. This bathroom has a glass enclosed tub/shower that is tiled to the ceiling. White subway tiles are used on two sides with an accent deco tile wall with larger textured field tiles in a chevron pattern on the back wall. The niche incorporates penny rounds on the back using the same countertop quartz for the shelves with a black Schluter edge detail that pops against the deco tile wall.
Photography by LifeCreated.

This beautiful French Provincial home is set on 10 acres, nestled perfectly in the oak trees. The original home was built in 1974 and had two large additions added; a great room in 1990 and a main floor master suite in 2001. This was my dream project: a full gut renovation of the entire 4,300 square foot home! I contracted the project myself, and we finished the interior remodel in just six months. The exterior received complete attention as well. The 1970s mottled brown brick went white to completely transform the look from dated to classic French. Inside, walls were removed and doorways widened to create an open floor plan that functions so well for everyday living as well as entertaining. The white walls and white trim make everything new, fresh and bright. It is so rewarding to see something old transformed into something new, more beautiful and more functional.
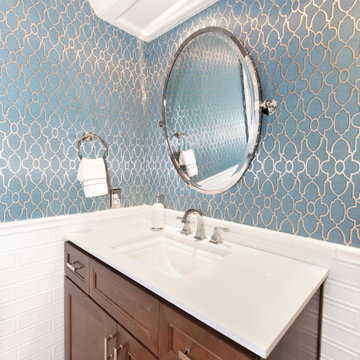
The powder room is one of my favorite places to have fun. We added dimensional tile and a glamorous wallpaper, along with a custom vanity in walnut to contrast the cool & metallic tones.

Tina Kuhlmann - Primrose Designs
Location: Rancho Santa Fe, CA, USA
Luxurious French inspired master bedroom nestled in Rancho Santa Fe with intricate details and a soft yet sophisticated palette. Photographed by John Lennon Photography https://www.primrosedi.com
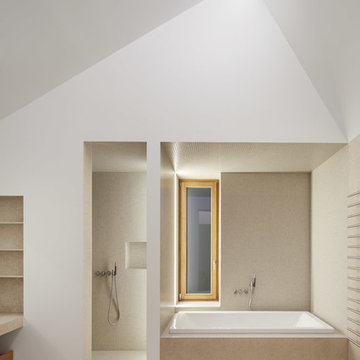
Идея дизайна: большая ванная комната в стиле модернизм с накладной ванной, душем в нише, белыми стенами, полом из травертина, бежевым полом, бежевой плиткой и плиткой мозаикой
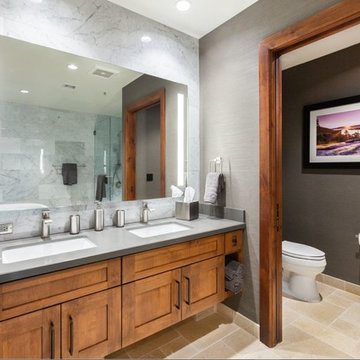
Mountain Modern Master Bathroom.
Photography by Randall Hazeltine.
На фото: большая главная ванная комната в стиле рустика с фасадами в стиле шейкер, коричневыми фасадами, отдельно стоящей ванной, унитазом-моноблоком, серой плиткой, мраморной плиткой, серыми стенами, полом из травертина, врезной раковиной, столешницей из бетона, бежевым полом и душем с распашными дверями
На фото: большая главная ванная комната в стиле рустика с фасадами в стиле шейкер, коричневыми фасадами, отдельно стоящей ванной, унитазом-моноблоком, серой плиткой, мраморной плиткой, серыми стенами, полом из травертина, врезной раковиной, столешницей из бетона, бежевым полом и душем с распашными дверями
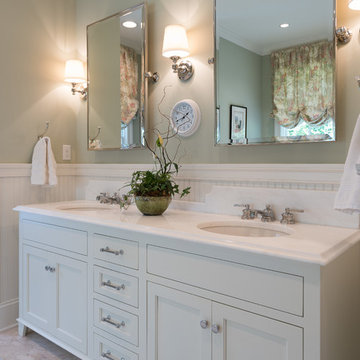
Свежая идея для дизайна: большая главная ванная комната в классическом стиле с фасадами в стиле шейкер, белыми фасадами, раздельным унитазом, зелеными стенами, полом из травертина, врезной раковиной, столешницей из искусственного кварца и бежевым полом - отличное фото интерьера
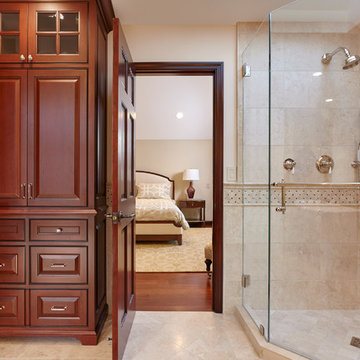
LCID Interior Design; Bill Fry Construction
На фото: ванная комната в классическом стиле с фасадами с выступающей филенкой, коричневыми фасадами, угловым душем, плиткой из травертина, полом из травертина, душевой кабиной, бежевым полом и душем с распашными дверями с
На фото: ванная комната в классическом стиле с фасадами с выступающей филенкой, коричневыми фасадами, угловым душем, плиткой из травертина, полом из травертина, душевой кабиной, бежевым полом и душем с распашными дверями с
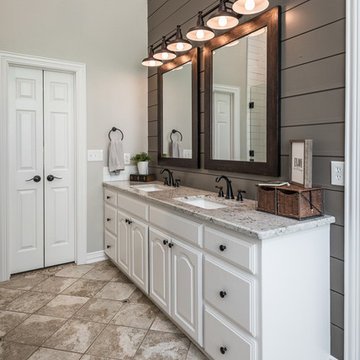
Darby Kate Photography
Свежая идея для дизайна: главная ванная комната среднего размера в стиле кантри с фасадами с выступающей филенкой, белыми фасадами, накладной ванной, душем в нише, серой плиткой, керамической плиткой, серыми стенами, полом из травертина, врезной раковиной, столешницей из гранита, бежевым полом и душем с распашными дверями - отличное фото интерьера
Свежая идея для дизайна: главная ванная комната среднего размера в стиле кантри с фасадами с выступающей филенкой, белыми фасадами, накладной ванной, душем в нише, серой плиткой, керамической плиткой, серыми стенами, полом из травертина, врезной раковиной, столешницей из гранита, бежевым полом и душем с распашными дверями - отличное фото интерьера
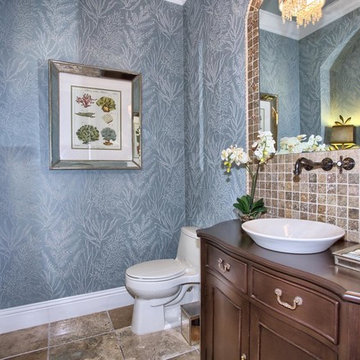
На фото: большая ванная комната в классическом стиле с фасадами островного типа, темными деревянными фасадами, бежевой плиткой, каменной плиткой, синими стенами, полом из травертина, душевой кабиной, настольной раковиной и столешницей из дерева

The striped pattern on the shower tile added lots of style without a lot of cost. Photos by: Rod Foster
Источник вдохновения для домашнего уюта: маленькая ванная комната в морском стиле с фасадами с утопленной филенкой, серыми фасадами, душем над ванной, унитазом-моноблоком, бежевой плиткой, керамической плиткой, синими стенами, полом из травертина, врезной раковиной и столешницей из известняка для на участке и в саду
Источник вдохновения для домашнего уюта: маленькая ванная комната в морском стиле с фасадами с утопленной филенкой, серыми фасадами, душем над ванной, унитазом-моноблоком, бежевой плиткой, керамической плиткой, синими стенами, полом из травертина, врезной раковиной и столешницей из известняка для на участке и в саду

Relaxing bathroom setting created with maple Kemper Caprice cabinetry in their "Forest Floor" finish. Glass tiled walls adds texture and visual appeal.
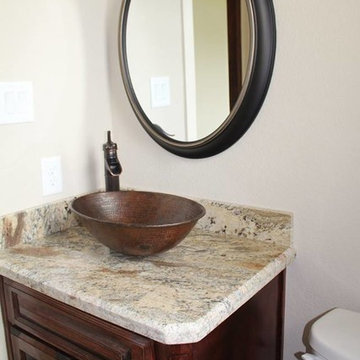
Свежая идея для дизайна: ванная комната среднего размера в классическом стиле с фасадами с выступающей филенкой, темными деревянными фасадами, накладной ванной, раздельным унитазом, бежевой плиткой, черно-белой плиткой, серой плиткой, каменной плиткой, белыми стенами, полом из травертина, душевой кабиной, настольной раковиной и столешницей из гранита - отличное фото интерьера

Please visit my website directly by copying and pasting this link directly into your browser: http://www.berensinteriors.com/ to learn more about this project and how we may work together!
The custom vanity features his and her sinks and a center hutch for shared storage and display. The window seat hinges open for extra storage.
Martin King Photography

The detailed plans for this bathroom can be purchased here: https://www.changeyourbathroom.com/shop/healing-hinoki-bathroom-plans/
Japanese Hinoki Ofuro Tub in wet area combined with shower, hidden shower drain with pebble shower floor, travertine tile with brushed nickel fixtures. Atlanta Bathroom

Builder: Kyle Hunt & Partners Incorporated |
Architect: Mike Sharratt, Sharratt Design & Co. |
Interior Design: Katie Constable, Redpath-Constable Interiors |
Photography: Jim Kruger, LandMark Photography
Ванная комната с полом из бамбука и полом из травертина – фото дизайна интерьера
3