Ванная комната с полом из бамбука и полом из фанеры – фото дизайна интерьера
Сортировать:
Бюджет
Сортировать:Популярное за сегодня
61 - 80 из 650 фото
1 из 3
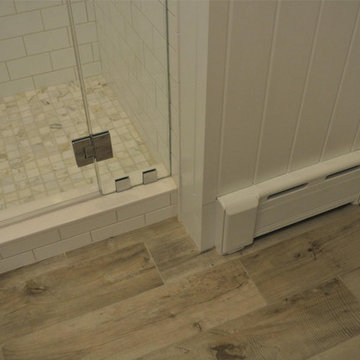
Gaya Onyx cream- Atlas Stock tile
На фото: ванная комната среднего размера в современном стиле с фасадами с утопленной филенкой, белыми фасадами, душем в нише, раздельным унитазом, белой плиткой, плиткой кабанчик, серыми стенами, полом из фанеры, душевой кабиной, врезной раковиной и мраморной столешницей
На фото: ванная комната среднего размера в современном стиле с фасадами с утопленной филенкой, белыми фасадами, душем в нише, раздельным унитазом, белой плиткой, плиткой кабанчик, серыми стенами, полом из фанеры, душевой кабиной, врезной раковиной и мраморной столешницей
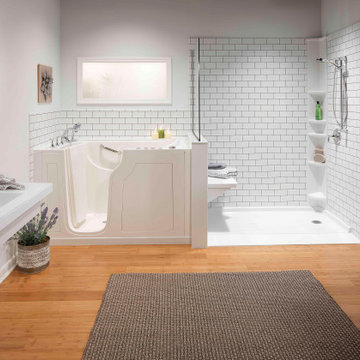
Свежая идея для дизайна: главная ванная комната среднего размера в стиле модернизм с ванной в нише, душем без бортиков, белой плиткой, полом из бамбука, открытым душем, сиденьем для душа и напольной тумбой - отличное фото интерьера
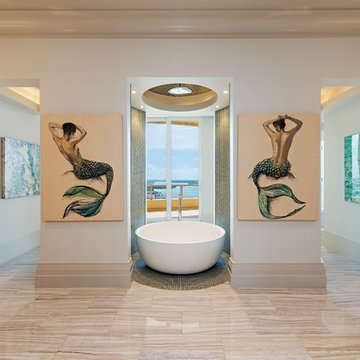
На фото: главная ванная комната в современном стиле с плоскими фасадами, темными деревянными фасадами, отдельно стоящей ванной, белыми стенами, полом из бамбука, бежевым полом и бежевой столешницей
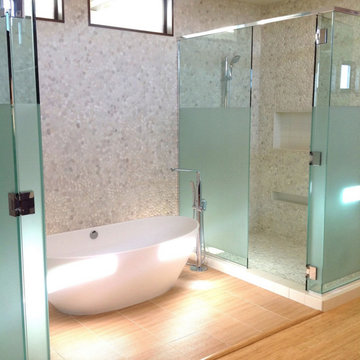
На фото: главная ванная комната в стиле модернизм с плоскими фасадами, темными деревянными фасадами, отдельно стоящей ванной, угловым душем, белой плиткой, галечной плиткой, белыми стенами, полом из бамбука и столешницей из искусственного кварца

Пример оригинального дизайна: большая главная ванная комната в стиле лофт с отдельно стоящей ванной, двойным душем, раздельным унитазом, черной плиткой, керамогранитной плиткой, белыми стенами, полом из бамбука, раковиной с несколькими смесителями и столешницей из бетона
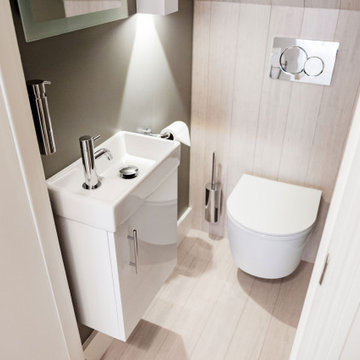
Пример оригинального дизайна: маленькая ванная комната в стиле модернизм с плоскими фасадами, белыми фасадами, инсталляцией, серыми стенами, полом из бамбука, белым полом и подвесной тумбой для на участке и в саду
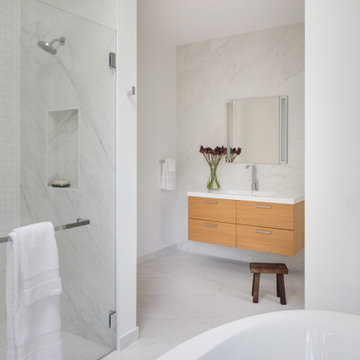
TEAM
Architect: LDa Architecture & Interiors
Interior Design: LDa Architecture & Interiors
Builder: Denali Construction
Photographer: Greg Premru Photography
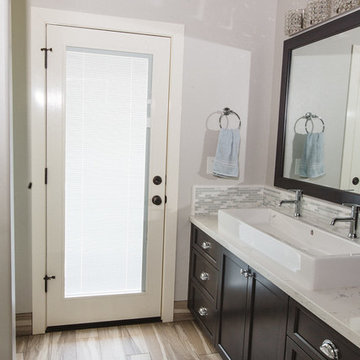
Стильный дизайн: большая главная ванная комната в стиле неоклассика (современная классика) с фасадами с утопленной филенкой, темными деревянными фасадами, серой плиткой, белой плиткой, удлиненной плиткой, белыми стенами, полом из фанеры, раковиной с несколькими смесителями, столешницей из кварцита и душем в нише - последний тренд

A traditional home in the Claremont Hills of Berkeley is enlarged and fully renovated to fit the lives of a young couple and their growing family. The existing partial upper floor was fully expanded to create three additional bedrooms, a hall bath, laundry room and updated master suite, with the intention that the expanded house volume harmoniously integrates with the architectural character of the existing home. A new central staircase brings in a tremendous amount of daylight to the heart of the ground floor while also providing a strong visual connection between the floors. The new stair includes access to an expanded basement level with storage and recreation spaces for the family. Main level spaces were also extensively upgraded with the help of noted San Francisco interior designer Grant K. Gibson. Photos by Kathryn MacDonald.
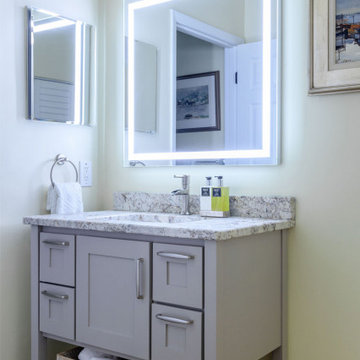
Guest Bath custom vanity with LED Mirror
Свежая идея для дизайна: маленькая ванная комната в классическом стиле с фасадами в стиле шейкер, серыми фасадами, накладной ванной, душем над ванной, унитазом-моноблоком, белой плиткой, керамической плиткой, желтыми стенами, полом из бамбука, душевой кабиной, врезной раковиной, столешницей из гранита, коричневым полом, душем с раздвижными дверями, бежевой столешницей, тумбой под одну раковину и напольной тумбой для на участке и в саду - отличное фото интерьера
Свежая идея для дизайна: маленькая ванная комната в классическом стиле с фасадами в стиле шейкер, серыми фасадами, накладной ванной, душем над ванной, унитазом-моноблоком, белой плиткой, керамической плиткой, желтыми стенами, полом из бамбука, душевой кабиной, врезной раковиной, столешницей из гранита, коричневым полом, душем с раздвижными дверями, бежевой столешницей, тумбой под одну раковину и напольной тумбой для на участке и в саду - отличное фото интерьера
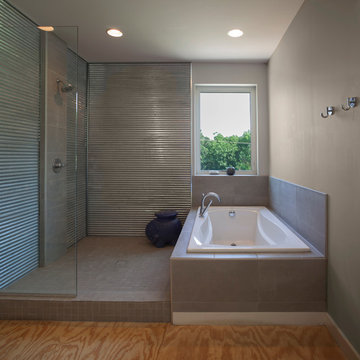
photo©mspillers2016
Стильный дизайн: главная ванная комната в стиле модернизм с накладной ванной, открытым душем, серой плиткой, керамической плиткой, серыми стенами, полом из фанеры и столешницей из плитки - последний тренд
Стильный дизайн: главная ванная комната в стиле модернизм с накладной ванной, открытым душем, серой плиткой, керамической плиткой, серыми стенами, полом из фанеры и столешницей из плитки - последний тренд
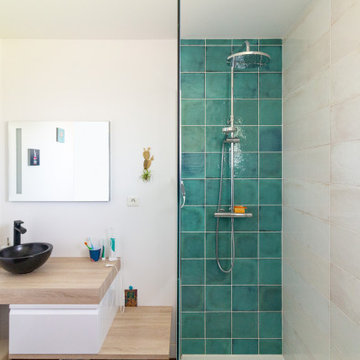
Un agrandissement réussi pour cette salle de bain.
Trop étroite, les propriétaires souhaitaient l'agrandir et la moderniser : pari réussi !
Une douche extra plate et un plan vasque sont désormais présentes dans la pièce d'eau.
De la faïence vert d'eau très esthétique et du parquet massif en bambou au sol viennent parfaire l'ensemble.

Liadesign
На фото: главная ванная комната среднего размера в стиле модернизм с монолитной раковиной, плоскими фасадами, белыми фасадами, столешницей из искусственного кварца, открытым душем, инсталляцией, синей плиткой, стеклянной плиткой, бежевыми стенами и полом из бамбука с
На фото: главная ванная комната среднего размера в стиле модернизм с монолитной раковиной, плоскими фасадами, белыми фасадами, столешницей из искусственного кварца, открытым душем, инсталляцией, синей плиткой, стеклянной плиткой, бежевыми стенами и полом из бамбука с
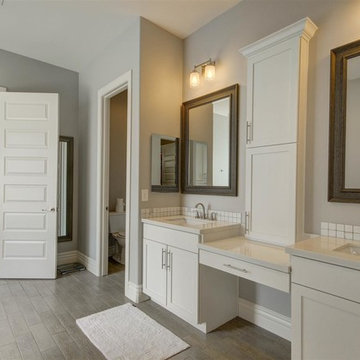
Свежая идея для дизайна: главная ванная комната среднего размера в стиле кантри с фасадами в стиле шейкер, белыми фасадами, унитазом-моноблоком, белой плиткой, плиткой мозаикой, серыми стенами, полом из фанеры, врезной раковиной и столешницей из плитки - отличное фото интерьера
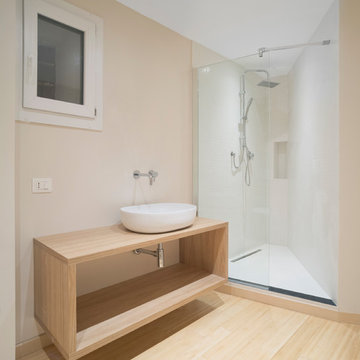
foto di Anna Positano
Interno 1
Bagno
Источник вдохновения для домашнего уюта: маленькая ванная комната в скандинавском стиле с открытыми фасадами, светлыми деревянными фасадами, душем в нише, раздельным унитазом, белой плиткой, керамогранитной плиткой, бежевыми стенами, полом из бамбука, душевой кабиной, настольной раковиной, столешницей из дерева, коричневым полом и открытым душем для на участке и в саду
Источник вдохновения для домашнего уюта: маленькая ванная комната в скандинавском стиле с открытыми фасадами, светлыми деревянными фасадами, душем в нише, раздельным унитазом, белой плиткой, керамогранитной плиткой, бежевыми стенами, полом из бамбука, душевой кабиной, настольной раковиной, столешницей из дерева, коричневым полом и открытым душем для на участке и в саду
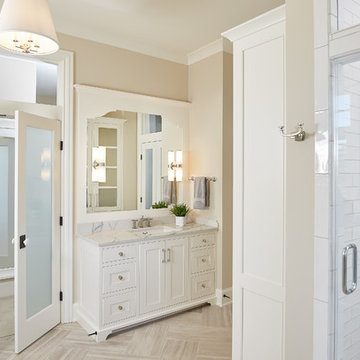
Photographer: Ashley Avila Photography
Builder: Colonial Builders - Tim Schollart
Interior Designer: Laura Davidson
This large estate house was carefully crafted to compliment the rolling hillsides of the Midwest. Horizontal board & batten facades are sheltered by long runs of hipped roofs and are divided down the middle by the homes singular gabled wall. At the foyer, this gable takes the form of a classic three-part archway.
Going through the archway and into the interior, reveals a stunning see-through fireplace surround with raised natural stone hearth and rustic mantel beams. Subtle earth-toned wall colors, white trim, and natural wood floors serve as a perfect canvas to showcase patterned upholstery, black hardware, and colorful paintings. The kitchen and dining room occupies the space to the left of the foyer and living room and is connected to two garages through a more secluded mudroom and half bath. Off to the rear and adjacent to the kitchen is a screened porch that features a stone fireplace and stunning sunset views.
Occupying the space to the right of the living room and foyer is an understated master suite and spacious study featuring custom cabinets with diagonal bracing. The master bedroom’s en suite has a herringbone patterned marble floor, crisp white custom vanities, and access to a his and hers dressing area.
The four upstairs bedrooms are divided into pairs on either side of the living room balcony. Downstairs, the terraced landscaping exposes the family room and refreshment area to stunning views of the rear yard. The two remaining bedrooms in the lower level each have access to an en suite bathroom.
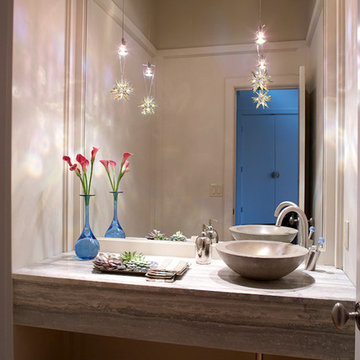
Powder Room in total home renovation
Photography by Phillip Ennis
Стильный дизайн: маленькая ванная комната в современном стиле с фасадами островного типа, унитазом-моноблоком, белыми стенами, полом из бамбука, настольной раковиной, душевой кабиной и столешницей из дерева для на участке и в саду - последний тренд
Стильный дизайн: маленькая ванная комната в современном стиле с фасадами островного типа, унитазом-моноблоком, белыми стенами, полом из бамбука, настольной раковиной, душевой кабиной и столешницей из дерева для на участке и в саду - последний тренд
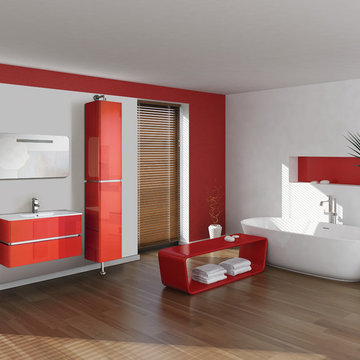
Ever the retro powder room station, Sundance is art deco fused with a festival vibe. Super retro and fun, it’s still a simplistic work of art in terms of outline and finishes. Even with color rush in retro red, its outline is definitively sleek, chic and sophisticated. Doubling as an office vanity, Sundance is a popular choice for bold, yet practical, storage and display solutions with a futuristic concept.
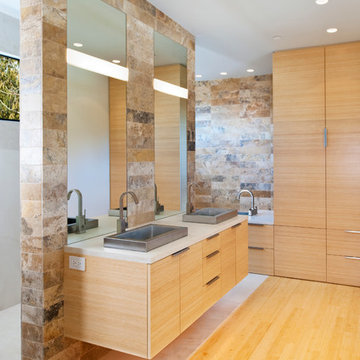
Photographer: Diane Padys
Пример оригинального дизайна: главная ванная комната среднего размера в стиле модернизм с настольной раковиной, плоскими фасадами, светлыми деревянными фасадами, разноцветной плиткой, каменной плиткой, серыми стенами и полом из бамбука
Пример оригинального дизайна: главная ванная комната среднего размера в стиле модернизм с настольной раковиной, плоскими фасадами, светлыми деревянными фасадами, разноцветной плиткой, каменной плиткой, серыми стенами и полом из бамбука
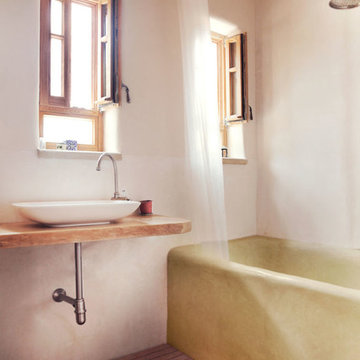
photo: Yaeli Gabriely
На фото: главная ванная комната среднего размера в стиле кантри с белыми стенами, полом из бамбука, настольной раковиной, столешницей из дерева, шторкой для ванной, открытыми фасадами, фасадами цвета дерева среднего тона, накладной ванной, душем над ванной, коричневым полом и коричневой столешницей
На фото: главная ванная комната среднего размера в стиле кантри с белыми стенами, полом из бамбука, настольной раковиной, столешницей из дерева, шторкой для ванной, открытыми фасадами, фасадами цвета дерева среднего тона, накладной ванной, душем над ванной, коричневым полом и коричневой столешницей
Ванная комната с полом из бамбука и полом из фанеры – фото дизайна интерьера
4