Ванная комната с полновстраиваемой ванной и столешницей из гранита – фото дизайна интерьера
Сортировать:
Бюджет
Сортировать:Популярное за сегодня
121 - 140 из 2 430 фото
1 из 3
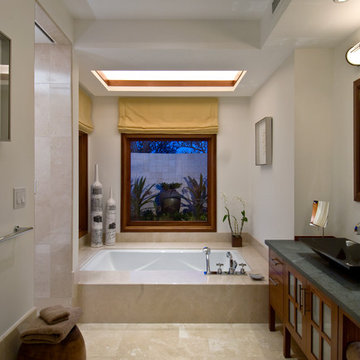
View of the master bathroom. A coffered ceiling accents the bathtub, and a hot tub is positioned just outside the window. A coral wall provides privacy. The shower enclosure and toilet room are on the left, the double vanity on the right.
Hal Lum
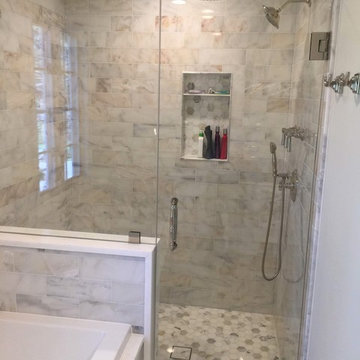
Источник вдохновения для домашнего уюта: большая главная ванная комната в классическом стиле с белыми фасадами, полновстраиваемой ванной, душем над ванной, мраморной плиткой, бежевыми стенами, мраморным полом, врезной раковиной, столешницей из гранита, душем с распашными дверями и белой столешницей
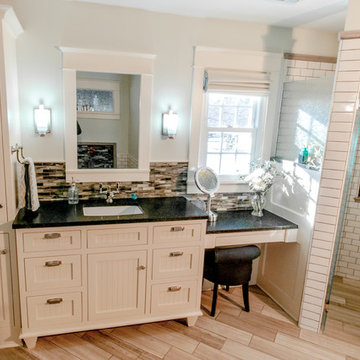
Griffin Customs
Источник вдохновения для домашнего уюта: главная ванная комната среднего размера в стиле кантри с врезной раковиной, фасадами с декоративным кантом, белыми фасадами, столешницей из гранита, полновстраиваемой ванной, угловым душем, раздельным унитазом, бежевой плиткой, стеклянной плиткой, зелеными стенами и полом из известняка
Источник вдохновения для домашнего уюта: главная ванная комната среднего размера в стиле кантри с врезной раковиной, фасадами с декоративным кантом, белыми фасадами, столешницей из гранита, полновстраиваемой ванной, угловым душем, раздельным унитазом, бежевой плиткой, стеклянной плиткой, зелеными стенами и полом из известняка
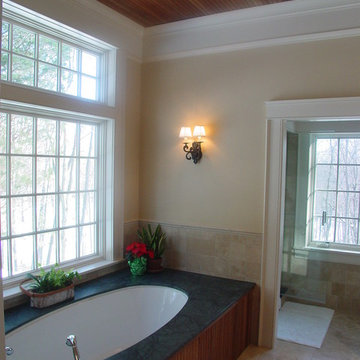
Luxury bath with plenty of day-lighting and views and soaring wood ceiling and stone finishes.
На фото: большая главная ванная комната с полновстраиваемой ванной, угловым душем, бежевой плиткой, бежевыми стенами, фасадами с декоративным кантом, фасадами цвета дерева среднего тона, столешницей из гранита, каменной плиткой и полом из известняка с
На фото: большая главная ванная комната с полновстраиваемой ванной, угловым душем, бежевой плиткой, бежевыми стенами, фасадами с декоративным кантом, фасадами цвета дерева среднего тона, столешницей из гранита, каменной плиткой и полом из известняка с
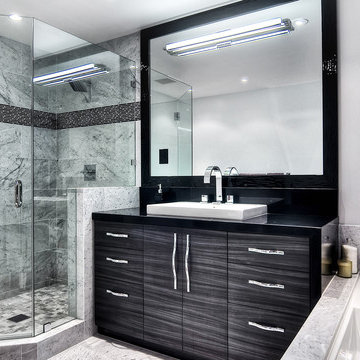
When Irvine designer, Richard Bustos’ client decided to remodel his Orange County 4,900 square foot home into a contemporary space, he immediately thought of Cantoni. His main concern though was based on the assumption that our luxurious modern furnishings came with an equally luxurious price tag. It was only after a visit to our Irvine store, where the client and Richard connected that the client realized our extensive collection of furniture and accessories was well within his reach.
“Richard was very thorough and straight forward as far as pricing,” says the client. "I became very intrigued that he was able to offer high quality products that I was looking for within my budget.”
The next phases of the project involved looking over floor plans and discussing the client’s vision as far as design. The goal was to create a comfortable, yet stylish and modern layout for the client, his wife, and their three kids. In addition to creating a cozy and contemporary space, the client wanted his home to exude a tranquil atmosphere. Drawing most of his inspiration from Houzz, (the leading online platform for home remodeling and design) the client incorporated a Zen-like ambiance through the distressed greyish brown flooring, organic bamboo wall art, and with Richard’s help, earthy wall coverings, found in both the master bedroom and bathroom.
Over the span of approximately two years, Richard helped his client accomplish his vision by selecting pieces of modern furniture that possessed the right colors, earthy tones, and textures so as to complement the home’s pre-existing features.
The first room the duo tackled was the great room, and later continued furnishing the kitchen and master bedroom. Living up to its billing, the great room not only opened up to a breathtaking view of the Newport coast, it also was one great space. Richard decided that the best option to maximize the space would be to break the room into two separate yet distinct areas for living and dining.
While exploring our online collections, the client discovered the Jasper Shag rug in a bold and vibrant green. The grassy green rug paired with the sleek Italian made Montecarlo glass dining table added just the right amount of color and texture to compliment the natural beauty of the bamboo sculpture. The client happily adds, “I’m always receiving complements on the green rug!”
Once the duo had completed the dining area, they worked on furnishing the living area, and later added pieces like the classic Renoir bed to the master bedroom and Crescent Console to the kitchen, which adds both balance and sophistication. The living room, also known as the family room was the central area where Richard’s client and his family would spend quality time. As a fellow family man, Richard understood that that meant creating an inviting space with comfortable and durable pieces of furniture that still possessed a modern flare. The client loved the look and design of the Mercer sectional. With Cantoni’s ability to customize furniture, Richard was able to special order the sectional in a fabric that was both durable and aesthetically pleasing.
Selecting the color scheme for the living room was also greatly influenced by the client’s pre-existing artwork as well as unique distressed floors. Richard recommended adding dark pieces of furniture as seen in the Mercer sectional along with the Viera area rug. He explains, “The darker colors and contrast of the rug’s material worked really well with the distressed wood floor.” Furthermore, the comfortable American Leather Recliner, which was customized in red leather not only maximized the space, but also tied in the client’s picturesque artwork beautifully. The client adds gratefully, “Richard was extremely helpful with color; He was great at seeing if I was taking it too far or not enough.”
It is apparent that Richard and his client made a great team. With the client’s passion for great design and Richard’s design expertise, together they transformed the home into a modern sanctuary. Working with this particular client was a very rewarding experience for Richard. He adds, “My client and his family were so easy and fun to work with. Their enthusiasm, focus, and involvement are what helped me bring their ideas to life. I think we created a unique environment that their entire family can enjoy for many years to come.”
https://www.cantoni.com/project/a-contemporary-sanctuary
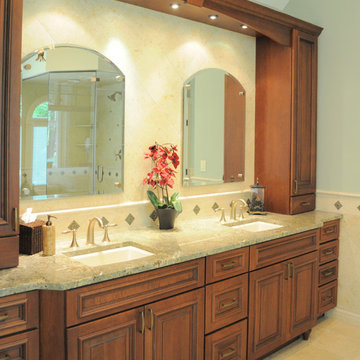
Master Bath with double vanity. Cherry cabinets house, granite countertop, stone tile backsplash.
Photography by KAS Interiors
Стильный дизайн: большая главная ванная комната в классическом стиле с врезной раковиной, фасадами с выступающей филенкой, фасадами цвета дерева среднего тона, столешницей из гранита, полновстраиваемой ванной, угловым душем, унитазом-моноблоком, бежевой плиткой, каменной плиткой, зелеными стенами, полом из травертина, бежевым полом, душем с распашными дверями и зеленой столешницей - последний тренд
Стильный дизайн: большая главная ванная комната в классическом стиле с врезной раковиной, фасадами с выступающей филенкой, фасадами цвета дерева среднего тона, столешницей из гранита, полновстраиваемой ванной, угловым душем, унитазом-моноблоком, бежевой плиткой, каменной плиткой, зелеными стенами, полом из травертина, бежевым полом, душем с распашными дверями и зеленой столешницей - последний тренд
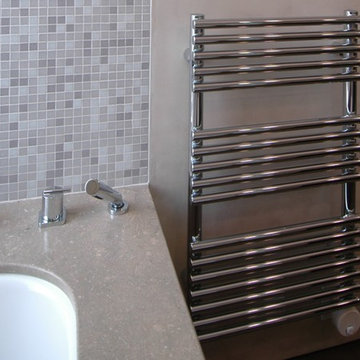
Transitional Design Condo Update in San Francisco, California Pacific Heights Neighborhood
The owners of this condo in Pacific Heights wanted to update their 60’s style kitchen and bathrooms yet strike a balance between ultra modern and conservative. To achieve this, we combined clean modern lines and contemporary fittings with warm natural stone and rich woods. In the kitchen, a distinctive effect is achieved by using quarter sawn cherry veneer on the shaker style cabinet doors with parallel grain run horizontally. Beautiful brown granite and custom stain compliment the oak floors we selected to provide continuity with the rest of the house. The master bath features a vanity designed with a wrap-over counter of thick granite, wenge wood veneers, Venetian plaster and a carefully coordinated variety of glass and stone tiles. In the guest bath a similar material palette is enlivened by inclusion of a wall hung toilet and an art niche.

This custom home, sitting above the City within the hills of Corvallis, was carefully crafted with attention to the smallest detail. The homeowners came to us with a vision of their dream home, and it was all hands on deck between the G. Christianson team and our Subcontractors to create this masterpiece! Each room has a theme that is unique and complementary to the essence of the home, highlighted in the Swamp Bathroom and the Dogwood Bathroom. The home features a thoughtful mix of materials, using stained glass, tile, art, wood, and color to create an ambiance that welcomes both the owners and visitors with warmth. This home is perfect for these homeowners, and fits right in with the nature surrounding the home!
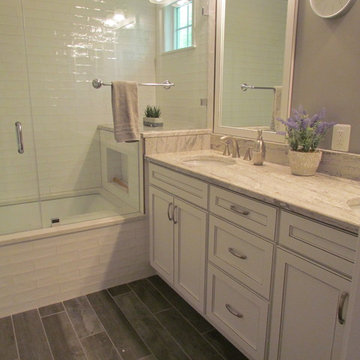
New master bathroom with shower and tub combo.
Стильный дизайн: главная ванная комната среднего размера в стиле кантри с фасадами с утопленной филенкой, белыми фасадами, полновстраиваемой ванной, душем над ванной, белой плиткой, плиткой кабанчик, серыми стенами, полом из керамогранита, врезной раковиной, столешницей из гранита, серым полом, душем с распашными дверями и белой столешницей - последний тренд
Стильный дизайн: главная ванная комната среднего размера в стиле кантри с фасадами с утопленной филенкой, белыми фасадами, полновстраиваемой ванной, душем над ванной, белой плиткой, плиткой кабанчик, серыми стенами, полом из керамогранита, врезной раковиной, столешницей из гранита, серым полом, душем с распашными дверями и белой столешницей - последний тренд
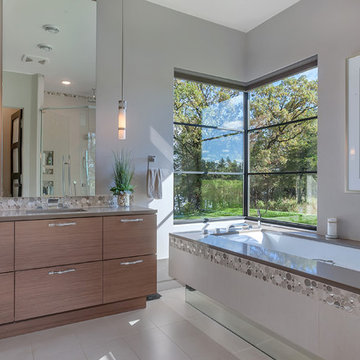
Lynnette Bauer - 360REI
Стильный дизайн: маленькая главная ванная комната в современном стиле с полновстраиваемой ванной, инсталляцией, серой плиткой, серыми стенами, полом из керамической плитки, бежевым полом, открытыми фасадами, темными деревянными фасадами, открытым душем, каменной плиткой, настольной раковиной, столешницей из гранита и душем с распашными дверями для на участке и в саду - последний тренд
Стильный дизайн: маленькая главная ванная комната в современном стиле с полновстраиваемой ванной, инсталляцией, серой плиткой, серыми стенами, полом из керамической плитки, бежевым полом, открытыми фасадами, темными деревянными фасадами, открытым душем, каменной плиткой, настольной раковиной, столешницей из гранита и душем с распашными дверями для на участке и в саду - последний тренд
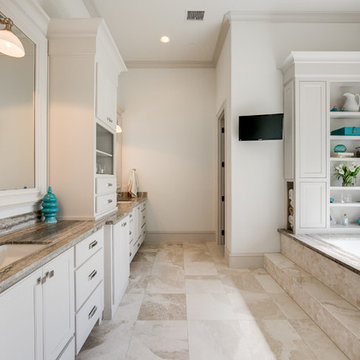
Пример оригинального дизайна: огромная главная ванная комната в стиле неоклассика (современная классика) с фасадами в стиле шейкер, белыми фасадами, полновстраиваемой ванной, двойным душем, раздельным унитазом, бежевой плиткой, керамической плиткой, белыми стенами, полом из керамической плитки, врезной раковиной, столешницей из гранита, бежевым полом и душем с распашными дверями
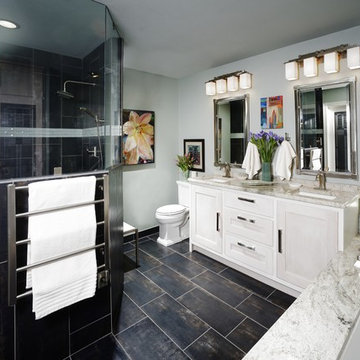
Свежая идея для дизайна: большая главная ванная комната в современном стиле с фасадами в стиле шейкер, белыми фасадами, полновстраиваемой ванной, открытым душем, раздельным унитазом, черной плиткой, керамогранитной плиткой, синими стенами, полом из керамогранита, врезной раковиной и столешницей из гранита - отличное фото интерьера
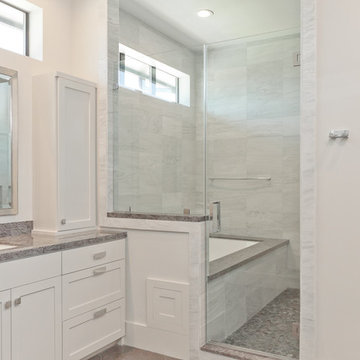
Mirador Builder
На фото: главная ванная комната среднего размера в современном стиле с врезной раковиной, фасадами в стиле шейкер, серыми фасадами, столешницей из гранита, полновстраиваемой ванной, открытым душем, серой плиткой, каменной плиткой, полом из известняка, раздельным унитазом и серыми стенами
На фото: главная ванная комната среднего размера в современном стиле с врезной раковиной, фасадами в стиле шейкер, серыми фасадами, столешницей из гранита, полновстраиваемой ванной, открытым душем, серой плиткой, каменной плиткой, полом из известняка, раздельным унитазом и серыми стенами
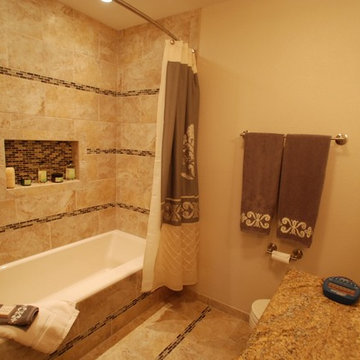
Lester O'Malley
Стильный дизайн: главная ванная комната среднего размера в стиле неоклассика (современная классика) с врезной раковиной, фасадами островного типа, искусственно-состаренными фасадами, столешницей из гранита, полновстраиваемой ванной, душем над ванной, раздельным унитазом, бежевой плиткой, бежевыми стенами и полом из керамогранита - последний тренд
Стильный дизайн: главная ванная комната среднего размера в стиле неоклассика (современная классика) с врезной раковиной, фасадами островного типа, искусственно-состаренными фасадами, столешницей из гранита, полновстраиваемой ванной, душем над ванной, раздельным унитазом, бежевой плиткой, бежевыми стенами и полом из керамогранита - последний тренд
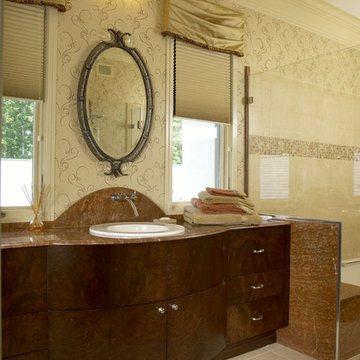
Elegant Designs, Inc.
Guest Bath (photography by Dan Mayers)
Стильный дизайн: большая ванная комната в классическом стиле с накладной раковиной, плоскими фасадами, темными деревянными фасадами, бежевой плиткой, столешницей из гранита, полновстраиваемой ванной, душем над ванной и керамогранитной плиткой - последний тренд
Стильный дизайн: большая ванная комната в классическом стиле с накладной раковиной, плоскими фасадами, темными деревянными фасадами, бежевой плиткой, столешницей из гранита, полновстраиваемой ванной, душем над ванной и керамогранитной плиткой - последний тренд
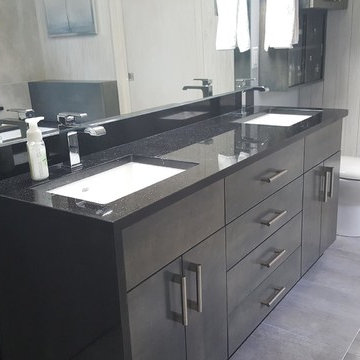
Modern style Master Bathroom with waterfall granite features, niche and seat incorporated into shower from soaking tub, and frameless glass partition and door leading into newly designed shower.
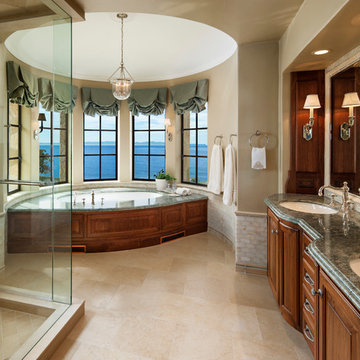
Jim Bartsch
Источник вдохновения для домашнего уюта: большая главная ванная комната в классическом стиле с фасадами с выступающей филенкой, фасадами цвета дерева среднего тона, полновстраиваемой ванной, бежевыми стенами, врезной раковиной, бежевым полом, угловым душем, бежевой плиткой, керамогранитной плиткой, полом из травертина, столешницей из гранита, душем с распашными дверями, зеленой столешницей и зеркалом с подсветкой
Источник вдохновения для домашнего уюта: большая главная ванная комната в классическом стиле с фасадами с выступающей филенкой, фасадами цвета дерева среднего тона, полновстраиваемой ванной, бежевыми стенами, врезной раковиной, бежевым полом, угловым душем, бежевой плиткой, керамогранитной плиткой, полом из травертина, столешницей из гранита, душем с распашными дверями, зеленой столешницей и зеркалом с подсветкой
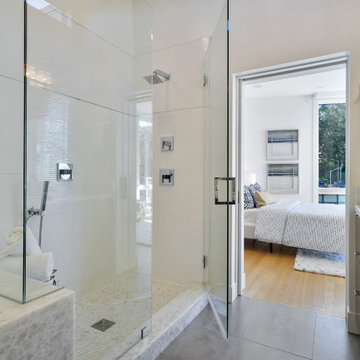
Spectacular views, a tricky site and the desirability of maintaining views and light for adjacent neighbors inspired our design for this new house in Clarendon Heights. The facade features subtle shades of stucco, coordinating dark aluminum windows and a bay element which twists to capture views of the Golden Gate Bridge. Built into an upsloping site, retaining walls allowed us to create a bi-level rear yard with the lower part at the main living level and an elevated upper deck with sweeping views of San Francisco. The interiors feature an open plan, high ceilings, luxurious finishes and a dramatic curving stair with metal railings which swoop up to a second-floor sky bridge. Well-placed windows, including clerestories flood all of the interior spaces with light.
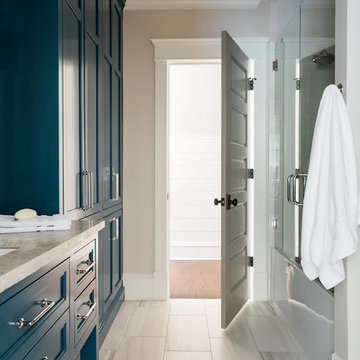
На фото: ванная комната в морском стиле с фасадами с утопленной филенкой, синими фасадами, полновстраиваемой ванной, душем в нише, бежевыми стенами, врезной раковиной, столешницей из гранита, серым полом, душем с распашными дверями и бежевой столешницей
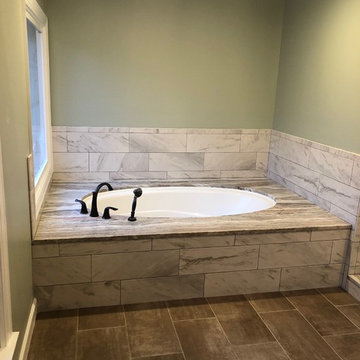
Свежая идея для дизайна: главная ванная комната среднего размера в стиле неоклассика (современная классика) с фасадами с утопленной филенкой, темными деревянными фасадами, полновстраиваемой ванной, открытым душем, серой плиткой, керамической плиткой, бежевыми стенами, полом из керамической плитки, врезной раковиной, столешницей из гранита, коричневым полом и шторкой для ванной - отличное фото интерьера
Ванная комната с полновстраиваемой ванной и столешницей из гранита – фото дизайна интерьера
7