Ванная комната с полновстраиваемой ванной и стеклянной плиткой – фото дизайна интерьера
Сортировать:
Бюджет
Сортировать:Популярное за сегодня
121 - 140 из 685 фото
1 из 3
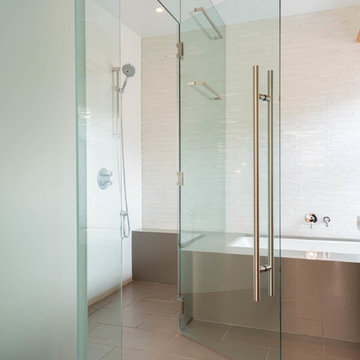
Stephani Buchman
На фото: главная ванная комната среднего размера в современном стиле с монолитной раковиной, фасадами островного типа, фасадами цвета дерева среднего тона, столешницей из искусственного кварца, полновстраиваемой ванной, душем без бортиков, унитазом-моноблоком, серой плиткой, стеклянной плиткой, белыми стенами и полом из керамогранита
На фото: главная ванная комната среднего размера в современном стиле с монолитной раковиной, фасадами островного типа, фасадами цвета дерева среднего тона, столешницей из искусственного кварца, полновстраиваемой ванной, душем без бортиков, унитазом-моноблоком, серой плиткой, стеклянной плиткой, белыми стенами и полом из керамогранита
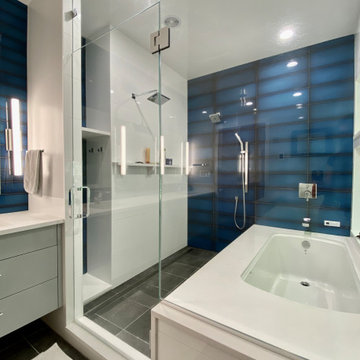
Идея дизайна: главная ванная комната среднего размера в современном стиле с плоскими фасадами, серыми фасадами, полновстраиваемой ванной, душем над ванной, унитазом-моноблоком, синей плиткой, стеклянной плиткой, белыми стенами, полом из керамической плитки, врезной раковиной, столешницей из искусственного кварца, серым полом, душем с распашными дверями, белой столешницей, нишей, тумбой под две раковины и подвесной тумбой
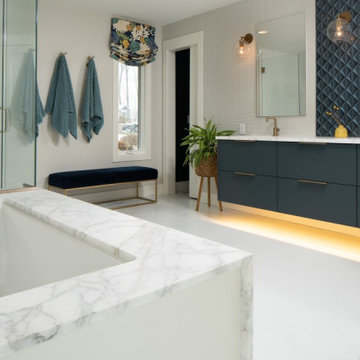
Our client asked us to remodel the Master Bathroom of her 1970's lake home which was quite an honor since it was an important and personal space that she had been dreaming about for years. As a busy doctor and mother of two, she needed a sanctuary to relax and unwind. She and her husband had previously remodeled their entire house except for the Master Bath which was dark, tight and tired. She wanted a better layout to create a bright, clean, modern space with Calacatta gold marble, navy blue glass tile and cabinets and a sprinkle of gold hardware. The results were stunning... a fresh, clean, modern, bright and beautiful Master Bathroom that our client was thrilled to enjoy for years to come.
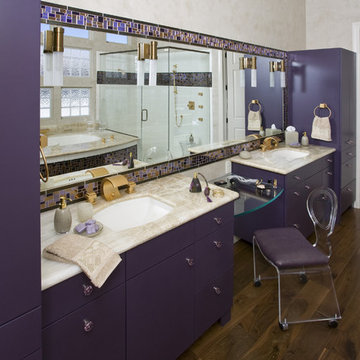
Please visit my website directly by copying and pasting this link directly into your browser: http://www.berensinteriors.com/ to learn more about this project and how we may work together!
Breathtaking master bathroom with dramatic purple custom cabinetry and lavish onyx countertops. Robert Naik Photography.
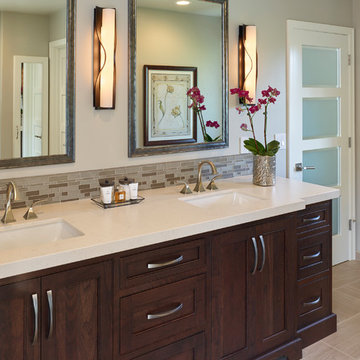
Ken Gutmaker
Свежая идея для дизайна: главная ванная комната среднего размера в классическом стиле с фасадами с утопленной филенкой, темными деревянными фасадами, полновстраиваемой ванной, бежевой плиткой, стеклянной плиткой, серыми стенами, врезной раковиной и столешницей из искусственного кварца - отличное фото интерьера
Свежая идея для дизайна: главная ванная комната среднего размера в классическом стиле с фасадами с утопленной филенкой, темными деревянными фасадами, полновстраиваемой ванной, бежевой плиткой, стеклянной плиткой, серыми стенами, врезной раковиной и столешницей из искусственного кварца - отличное фото интерьера
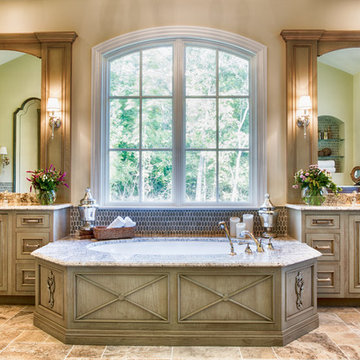
Denash Photography
Идея дизайна: большая главная ванная комната в классическом стиле с врезной раковиной, фасадами с выступающей филенкой, искусственно-состаренными фасадами, столешницей из гранита, полновстраиваемой ванной, открытым душем, раздельным унитазом, коричневой плиткой, стеклянной плиткой, бежевыми стенами и полом из травертина
Идея дизайна: большая главная ванная комната в классическом стиле с врезной раковиной, фасадами с выступающей филенкой, искусственно-состаренными фасадами, столешницей из гранита, полновстраиваемой ванной, открытым душем, раздельным унитазом, коричневой плиткой, стеклянной плиткой, бежевыми стенами и полом из травертина
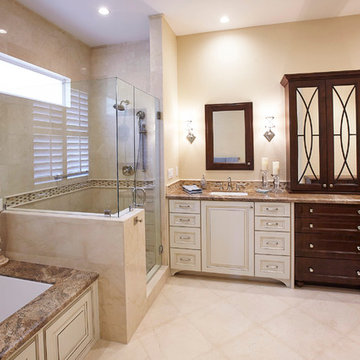
Идея дизайна: большая главная ванная комната в классическом стиле с фасадами с выступающей филенкой, белыми фасадами, полновстраиваемой ванной, душем в нише, бежевой плиткой, коричневой плиткой, стеклянной плиткой, бежевыми стенами, полом из керамогранита, врезной раковиной, столешницей из гранита, бежевым полом и душем с распашными дверями
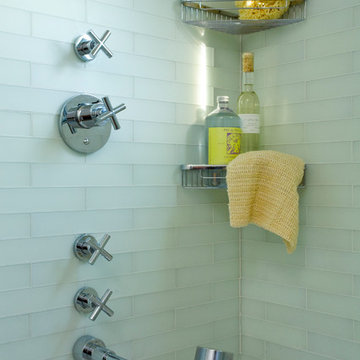
На фото: главная ванная комната в классическом стиле с полновстраиваемой ванной, душем над ванной, стеклянной плиткой, зеленой плиткой и столешницей терраццо
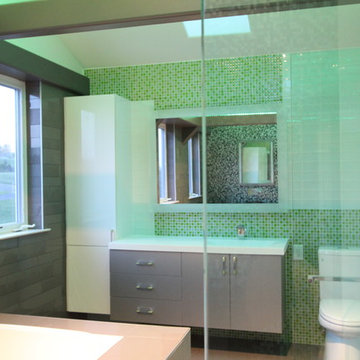
We try to satisfy two different tastes in one bathroom by creating his and her side and using some colors in simmilar
На фото: главная ванная комната среднего размера в современном стиле с стеклянными фасадами, зелеными фасадами, полновстраиваемой ванной, открытым душем, унитазом-моноблоком, зеленой плиткой, стеклянной плиткой, зелеными стенами, полом из керамогранита, монолитной раковиной и столешницей из искусственного камня с
На фото: главная ванная комната среднего размера в современном стиле с стеклянными фасадами, зелеными фасадами, полновстраиваемой ванной, открытым душем, унитазом-моноблоком, зеленой плиткой, стеклянной плиткой, зелеными стенами, полом из керамогранита, монолитной раковиной и столешницей из искусственного камня с
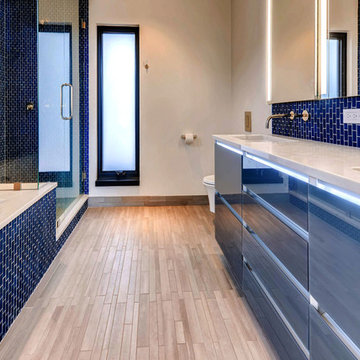
Rodwin Architecture & Skycastle Homes
Location: Boulder, CO, United States
The homeowner wanted something bold and unique for his home. He asked that it be warm in its material palette, strongly connected to its site and deep green in its performance. This 3,000 sf. modern home’s design reflects a carefully crafted balance between capturing mountain views and passive solar design. On the ground floor, interior Travertine tile radiant heated floors flow out through broad sliding doors to the white concrete patio and then dissolves into the landscape. A built-in BBQ and gas fire pit create an outdoor room. The ground floor has a sunny, simple open concept floor plan that joins all the public social spaces and creates a gracious indoor/outdoor flow. The sleek kitchen has an urban cultivator (for fresh veggies) and a quick connection to the raised bed garden and small fruit tree orchard outside. Follow the floating staircase up the board-formed concrete tile wall. At the landing your view continues out over a “live roof”. The second floor’s 14ft tall ceilings open to giant views of the Flatirons and towering trees. Clerestory windows allow in high light, and create a floating roof effect as the Doug Fir ceiling continues out to form the large eaves; we protected the house’s large windows from overheating by creating an enormous cantilevered hat. The upper floor has a bedroom on each end and is centered around the spacious family room, where music is the main activity. The family room has a nook for a mini-home office featuring a floating wood desk. Forming one wall of the family room, a custom-designed pair of laser-cut barn doors inspired by a forest of trees opens to an 18th century Chinese day-bed. The bathrooms sport hand-made glass mosaic tiles; the daughter’s shower is designed to resemble a waterfall. This near-Net-Zero Energy home achieved LEED Gold certification. It has 10kWh of solar panels discretely tucked onto the roof, a ground source heat pump & boiler, foam insulation, an ERV, Energy Star windows and appliances, all LED lights and water conserving plumbing fixtures. Built by Skycastle Construction.
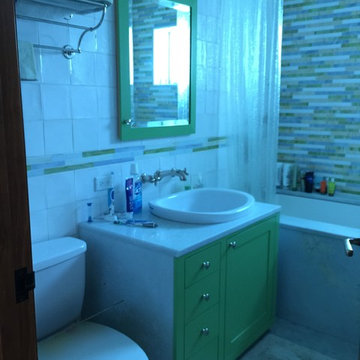
Стильный дизайн: детская ванная комната среднего размера в стиле фьюжн с плоскими фасадами, зелеными фасадами, полновстраиваемой ванной, душем над ванной, разноцветной плиткой, стеклянной плиткой, полом из керамической плитки, врезной раковиной, мраморной столешницей и раздельным унитазом - последний тренд
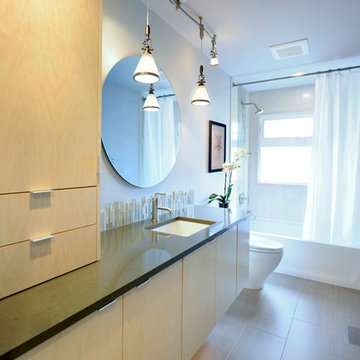
Featured in St. Louis At Home magazine. A 1970s ranch hall bath is made over as a contemporary spa retreat. Floating cabinets with under cabinet lighting, along with large porcelain floor tiles, make the room feel very spacious. Simple, clean lines and surfaces lend a minimalist feel to the room. A little whimsy is found in the "city skyline" glass tile back splash. The round mirror mimics a full moon shining above the city. Michael Jacob Photography
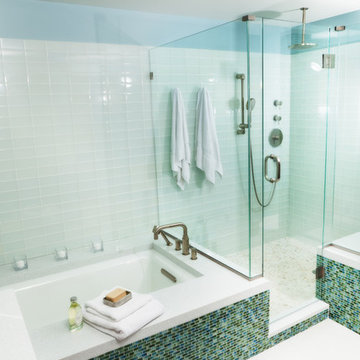
Undermount tub with a joining modern glass tile shower.
Stanley Wai Photography
На фото: главная ванная комната среднего размера в современном стиле с плоскими фасадами, темными деревянными фасадами, полновстраиваемой ванной, угловым душем, унитазом-моноблоком, синей плиткой, стеклянной плиткой, синими стенами, полом из керамической плитки, врезной раковиной и столешницей из кварцита
На фото: главная ванная комната среднего размера в современном стиле с плоскими фасадами, темными деревянными фасадами, полновстраиваемой ванной, угловым душем, унитазом-моноблоком, синей плиткой, стеклянной плиткой, синими стенами, полом из керамической плитки, врезной раковиной и столешницей из кварцита
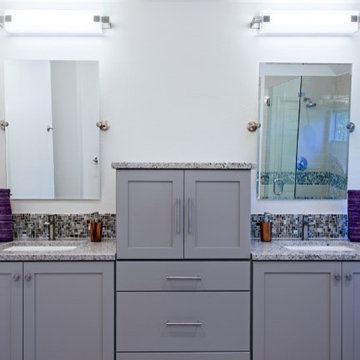
Incorporating a raised linen cabinet allowed for increased storage space and provided separate vanity spaces for husband and wife. By strategically planning electrical access in the linen storage, the homeowners are able to charge and store their personal bathroom accessories while keeping their counter space free from clutter.
Builder- Kirby Walls Custom Builders.
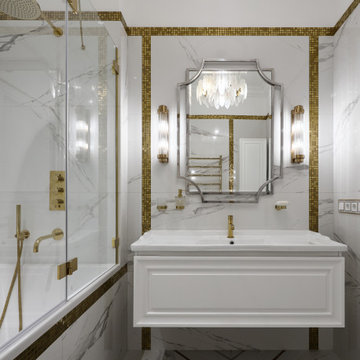
Свежая идея для дизайна: главная ванная комната среднего размера, в белых тонах с отделкой деревом в стиле неоклассика (современная классика) с фасадами с выступающей филенкой, белыми фасадами, полновстраиваемой ванной, душем над ванной, белой плиткой, стеклянной плиткой, белыми стенами, полом из керамогранита, врезной раковиной, столешницей из кварцита, белым полом, шторкой для ванной, белой столешницей, зеркалом с подсветкой, тумбой под одну раковину, подвесной тумбой и многоуровневым потолком - отличное фото интерьера
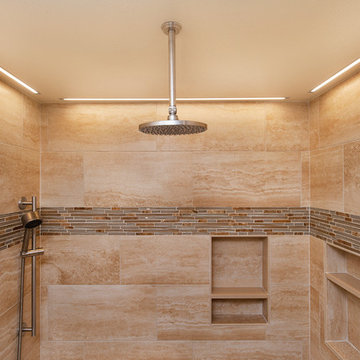
Brad and the crew recently finished an exciting bathroom remodel in Anaheim Hills and it was quite the transformation! Just take a look below at a couple of our before and after images and you’ll see exactly what I mean! Mirrors, countertops, and new floors… we installed a curbless shower pan, hidden line drain… strip LED lighting in the shower ceiling and how about that soaking tub? It was such a pleasure to work with this family as they allowed the Burgin crew into their home to make their dream a reality.
Photo Credit: Nick Reeves
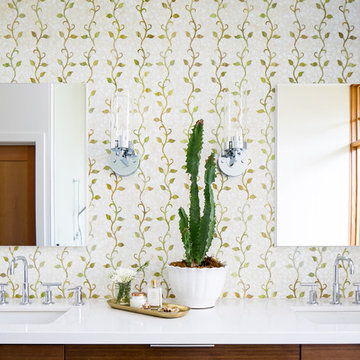
Photography: Ryan Garvin
Свежая идея для дизайна: главная ванная комната в стиле ретро с фасадами цвета дерева среднего тона, полновстраиваемой ванной, разноцветной плиткой, стеклянной плиткой, белыми стенами, накладной раковиной и столешницей из дерева - отличное фото интерьера
Свежая идея для дизайна: главная ванная комната в стиле ретро с фасадами цвета дерева среднего тона, полновстраиваемой ванной, разноцветной плиткой, стеклянной плиткой, белыми стенами, накладной раковиной и столешницей из дерева - отличное фото интерьера
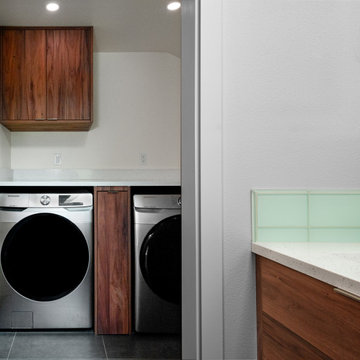
Book matched vanity cabinet with countertop that seamlessly waterfalls into the tub deck. Washer & Dryer are built in to matching cabinetry that blends perfectly with the vanity design.
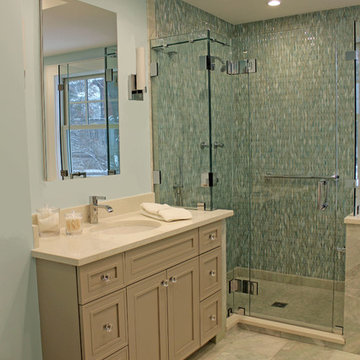
Master bathroom. Wall color Sherwin Williams Open Air 6491. Shower tile: Lunada Bay. Medicine cabinet: Robern. Sink Faucet: Dorn Bracht. Shower faucet: California Faucets. Vanity: Dynasty Beckwith Colonnade. Floating bench.
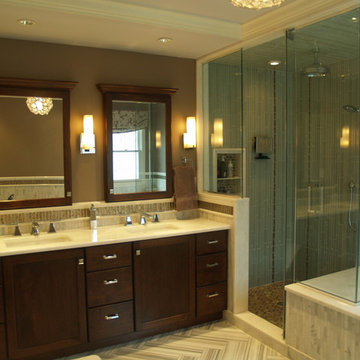
Interesting use of glass, tile, custom cabinetry and great lighting give this master bath the spa feeling the owners had desired.
Photo: Ellen Falk
Ванная комната с полновстраиваемой ванной и стеклянной плиткой – фото дизайна интерьера
7