Ванная комната с полновстраиваемой ванной и синей плиткой – фото дизайна интерьера
Сортировать:
Бюджет
Сортировать:Популярное за сегодня
81 - 100 из 740 фото
1 из 3
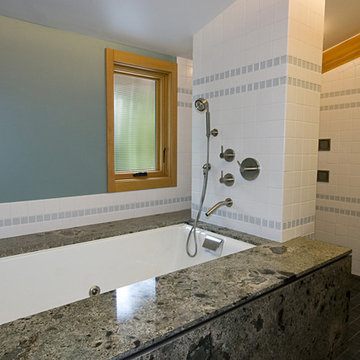
This Northwest Modern design used natural cedar siding, structural insulated panels, board form concrete, permeable pavers, a glass ceiling + floor and a residential elevator to offer sustainable luxury for our clients.
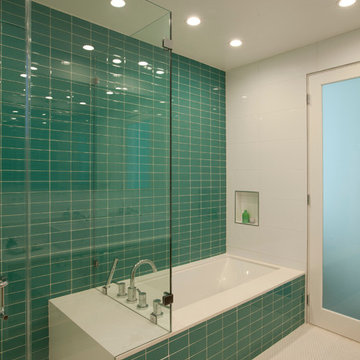
Undine Prohl
На фото: главная ванная комната среднего размера в современном стиле с плоскими фасадами, фасадами цвета дерева среднего тона, полновстраиваемой ванной, душем без бортиков, раздельным унитазом, синей плиткой, стеклянной плиткой, белыми стенами, полом из керамической плитки, раковиной с несколькими смесителями и столешницей из искусственного кварца
На фото: главная ванная комната среднего размера в современном стиле с плоскими фасадами, фасадами цвета дерева среднего тона, полновстраиваемой ванной, душем без бортиков, раздельным унитазом, синей плиткой, стеклянной плиткой, белыми стенами, полом из керамической плитки, раковиной с несколькими смесителями и столешницей из искусственного кварца
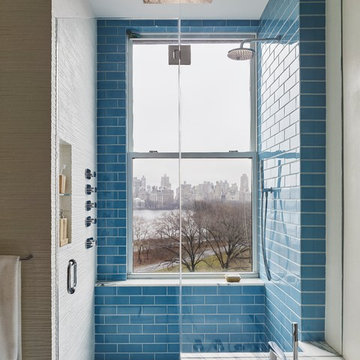
The homeowners had owned this 2,800sf apartment for many years but had never undertaken renovations as they lived in Washington D.C. The goal was to functionally update and renovate the spacious Classic 8 landmark apartment while preserving its pre-war character.
With south and east exposures at 10 windows facing Central Park and downtown from a high floor, the apartment was light-filled and afforded significant views from the living room, dining room and library as well as two of the bedrooms. The goal was to create an urban oasis in the aerie-like apartment with light and views in a way that seamlessly integrated traditional methods, modern materials, lighting and technology.
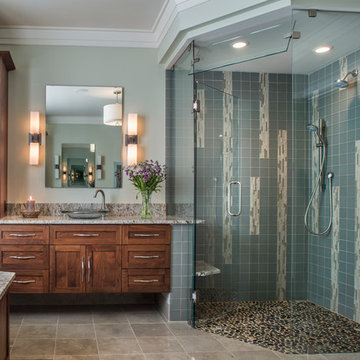
David Dietrich
На фото: большая главная ванная комната в стиле неоклассика (современная классика) с полновстраиваемой ванной, полом из керамической плитки, мраморной столешницей, фасадами в стиле шейкер, темными деревянными фасадами, угловым душем, синей плиткой, разноцветной плиткой, настольной раковиной, душем с распашными дверями и зеркалом с подсветкой с
На фото: большая главная ванная комната в стиле неоклассика (современная классика) с полновстраиваемой ванной, полом из керамической плитки, мраморной столешницей, фасадами в стиле шейкер, темными деревянными фасадами, угловым душем, синей плиткой, разноцветной плиткой, настольной раковиной, душем с распашными дверями и зеркалом с подсветкой с
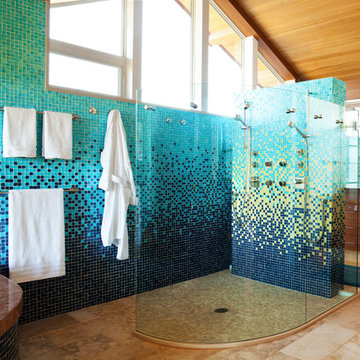
The custom glass shower and mosaic tile enclosure helps both separate and unify the space depending on the mood of its occupants. The space was planned so the husband and wife would have adequate privacy but could meet romantically in the middle. The banks of windows does not interfere and allows in as much natural morning light as possible keeping with the overhang of the roof.
Truly a master bath where body and soul can relax.
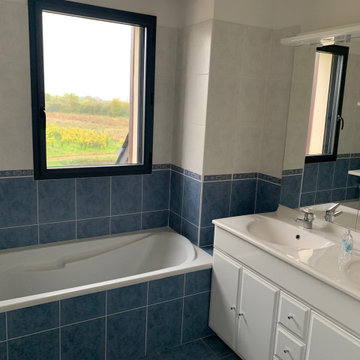
La salle de bains de la maison témoin d'Ancenis s'inspire du style traditionnel des salles de bains de bord de mer. La double vasque est un atout pour les matins pressés.
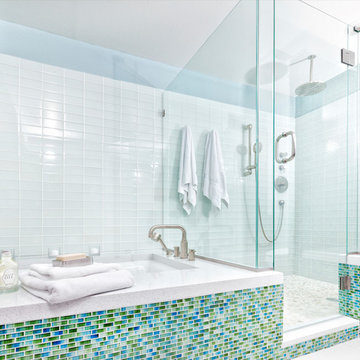
Свежая идея для дизайна: большая главная ванная комната в морском стиле с полновстраиваемой ванной, душем в нише, синей плиткой, зеленой плиткой, белой плиткой, плиткой мозаикой, синими стенами, полом из керамогранита и столешницей из искусственного кварца - отличное фото интерьера
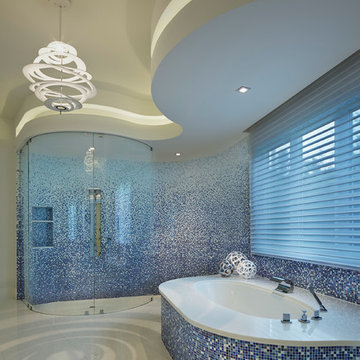
Brantley Photography
На фото: ванная комната в современном стиле с полновстраиваемой ванной, душем без бортиков, синей плиткой, плиткой мозаикой и белыми стенами с
На фото: ванная комната в современном стиле с полновстраиваемой ванной, душем без бортиков, синей плиткой, плиткой мозаикой и белыми стенами с
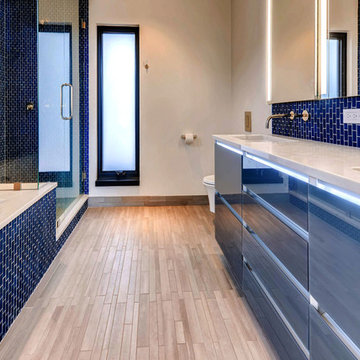
Rodwin Architecture & Skycastle Homes
Location: Boulder, CO, United States
The homeowner wanted something bold and unique for his home. He asked that it be warm in its material palette, strongly connected to its site and deep green in its performance. This 3,000 sf. modern home’s design reflects a carefully crafted balance between capturing mountain views and passive solar design. On the ground floor, interior Travertine tile radiant heated floors flow out through broad sliding doors to the white concrete patio and then dissolves into the landscape. A built-in BBQ and gas fire pit create an outdoor room. The ground floor has a sunny, simple open concept floor plan that joins all the public social spaces and creates a gracious indoor/outdoor flow. The sleek kitchen has an urban cultivator (for fresh veggies) and a quick connection to the raised bed garden and small fruit tree orchard outside. Follow the floating staircase up the board-formed concrete tile wall. At the landing your view continues out over a “live roof”. The second floor’s 14ft tall ceilings open to giant views of the Flatirons and towering trees. Clerestory windows allow in high light, and create a floating roof effect as the Doug Fir ceiling continues out to form the large eaves; we protected the house’s large windows from overheating by creating an enormous cantilevered hat. The upper floor has a bedroom on each end and is centered around the spacious family room, where music is the main activity. The family room has a nook for a mini-home office featuring a floating wood desk. Forming one wall of the family room, a custom-designed pair of laser-cut barn doors inspired by a forest of trees opens to an 18th century Chinese day-bed. The bathrooms sport hand-made glass mosaic tiles; the daughter’s shower is designed to resemble a waterfall. This near-Net-Zero Energy home achieved LEED Gold certification. It has 10kWh of solar panels discretely tucked onto the roof, a ground source heat pump & boiler, foam insulation, an ERV, Energy Star windows and appliances, all LED lights and water conserving plumbing fixtures. Built by Skycastle Construction.
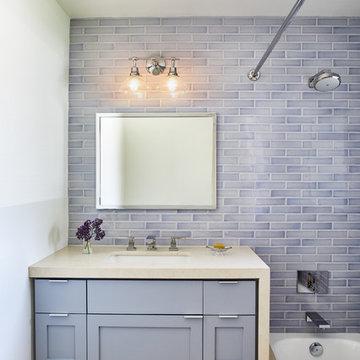
Guest Bathroom
Photo by Dan Arnold
Свежая идея для дизайна: маленькая ванная комната в стиле неоклассика (современная классика) с фасадами в стиле шейкер, синими фасадами, полновстраиваемой ванной, душем над ванной, унитазом-моноблоком, синей плиткой, керамической плиткой, белыми стенами, светлым паркетным полом, врезной раковиной, столешницей из искусственного кварца, бежевым полом, шторкой для ванной и бежевой столешницей для на участке и в саду - отличное фото интерьера
Свежая идея для дизайна: маленькая ванная комната в стиле неоклассика (современная классика) с фасадами в стиле шейкер, синими фасадами, полновстраиваемой ванной, душем над ванной, унитазом-моноблоком, синей плиткой, керамической плиткой, белыми стенами, светлым паркетным полом, врезной раковиной, столешницей из искусственного кварца, бежевым полом, шторкой для ванной и бежевой столешницей для на участке и в саду - отличное фото интерьера
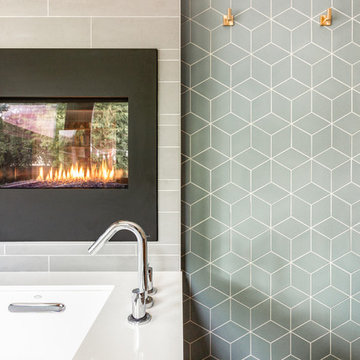
Remodel and addition to a midcentury modern ranch house.
credits:
design: Matthew O. Daby - m.o.daby design
interior design: Angela Mechaley - m.o.daby design
construction: ClarkBuilt
structural engineer: Willamette Building Solutions
photography: Crosby Dove
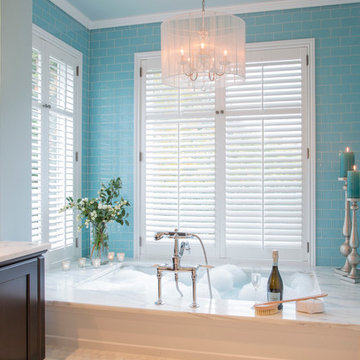
I wanted to give a special touch to the bath area as it is the first thing you see when entering the Master Bathroom. All the walls in the bath alcove are tiled with Ann Sacks Glass Subway Tile. It's the blue my client wanted and that something special that elevates this space.
Project built by Portland Remodel, Steve Heiteen
Steve Eltinge, Eltinge Photography
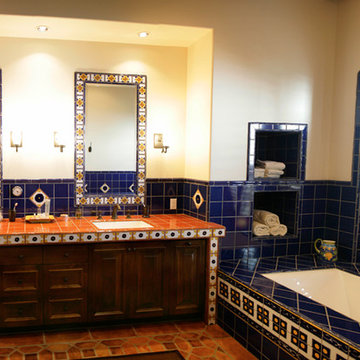
Indoor and Outdoor Mexican Talavera Tile
Стильный дизайн: большая главная ванная комната в средиземноморском стиле с полновстраиваемой ванной, синей плиткой, керамической плиткой, бежевыми стенами, полом из терракотовой плитки, врезной раковиной, красным полом, фасадами с выступающей филенкой, темными деревянными фасадами, столешницей из плитки и оранжевой столешницей - последний тренд
Стильный дизайн: большая главная ванная комната в средиземноморском стиле с полновстраиваемой ванной, синей плиткой, керамической плиткой, бежевыми стенами, полом из терракотовой плитки, врезной раковиной, красным полом, фасадами с выступающей филенкой, темными деревянными фасадами, столешницей из плитки и оранжевой столешницей - последний тренд
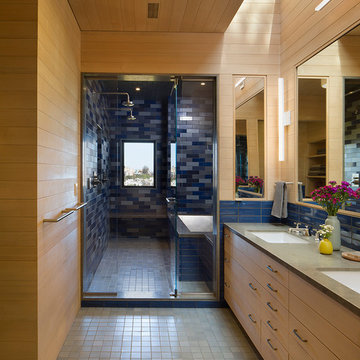
Свежая идея для дизайна: большая главная ванная комната в современном стиле с плоскими фасадами, светлыми деревянными фасадами, полновстраиваемой ванной, душевой комнатой, синей плиткой, керамической плиткой, коричневыми стенами, полом из керамической плитки, врезной раковиной, синим полом и душем с распашными дверями - отличное фото интерьера
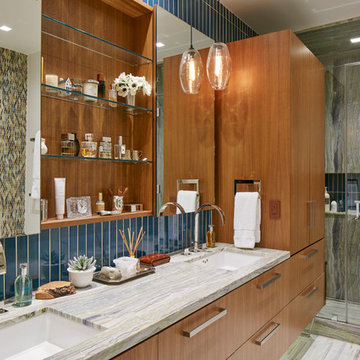
Photos by Dana Hoff
На фото: большая главная ванная комната в современном стиле с плоскими фасадами, коричневыми фасадами, полновстраиваемой ванной, душем в нише, синей плиткой, керамической плиткой, синими стенами, мраморным полом, врезной раковиной, мраморной столешницей, бежевым полом, душем с распашными дверями и зеленой столешницей с
На фото: большая главная ванная комната в современном стиле с плоскими фасадами, коричневыми фасадами, полновстраиваемой ванной, душем в нише, синей плиткой, керамической плиткой, синими стенами, мраморным полом, врезной раковиной, мраморной столешницей, бежевым полом, душем с распашными дверями и зеленой столешницей с

Идея дизайна: главная ванная комната среднего размера в современном стиле с серыми фасадами, полновстраиваемой ванной, душем без бортиков, инсталляцией, синей плиткой, керамической плиткой, разноцветными стенами, бетонным полом, накладной раковиной, мраморной столешницей, серым полом, душем с распашными дверями, разноцветной столешницей, тумбой под две раковины, встроенной тумбой и многоуровневым потолком
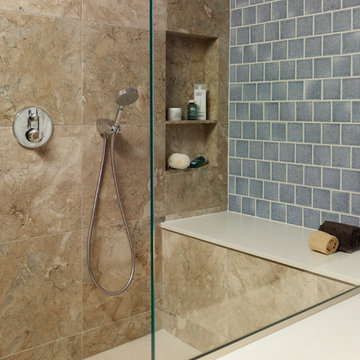
A wide tub surround transitions into a seat in the spacious shower, offering plenty of space for bathing amenities.
© Jeffrey Totaro, photographer
На фото: ванная комната в стиле модернизм с столешницей из искусственного кварца, полновстраиваемой ванной, открытым душем, синей плиткой, керамической плиткой и бежевыми стенами с
На фото: ванная комната в стиле модернизм с столешницей из искусственного кварца, полновстраиваемой ванной, открытым душем, синей плиткой, керамической плиткой и бежевыми стенами с
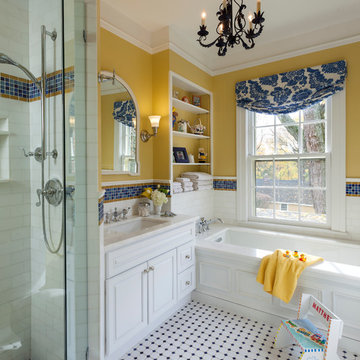
Jay Rosenblatt Photography
Arcade Marble and Stone
Источник вдохновения для домашнего уюта: большая детская ванная комната в классическом стиле с фасадами с выступающей филенкой, белыми фасадами, мраморной столешницей, плиткой мозаикой, врезной раковиной, полновстраиваемой ванной, угловым душем, раздельным унитазом, желтыми стенами, полом из керамической плитки и синей плиткой
Источник вдохновения для домашнего уюта: большая детская ванная комната в классическом стиле с фасадами с выступающей филенкой, белыми фасадами, мраморной столешницей, плиткой мозаикой, врезной раковиной, полновстраиваемой ванной, угловым душем, раздельным унитазом, желтыми стенами, полом из керамической плитки и синей плиткой
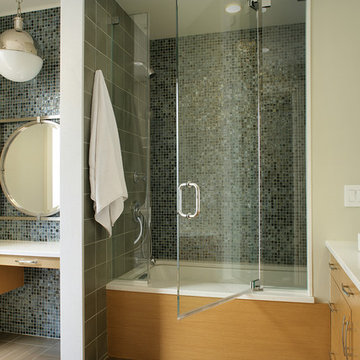
Peter Rymwid
На фото: ванная комната в современном стиле с настольной раковиной, плоскими фасадами, светлыми деревянными фасадами, полновстраиваемой ванной, душем над ванной, синей плиткой и плиткой мозаикой
На фото: ванная комната в современном стиле с настольной раковиной, плоскими фасадами, светлыми деревянными фасадами, полновстраиваемой ванной, душем над ванной, синей плиткой и плиткой мозаикой
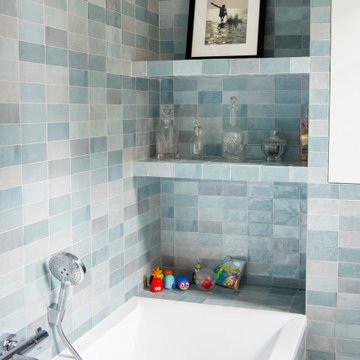
На фото: главная ванная комната среднего размера с синими фасадами, полновстраиваемой ванной, инсталляцией, синей плиткой, керамической плиткой, синими стенами, накладной раковиной, столешницей из плитки, бежевым полом, синей столешницей и тумбой под одну раковину с
Ванная комната с полновстраиваемой ванной и синей плиткой – фото дизайна интерьера
5