Ванная комната с полновстраиваемой ванной и полом из мозаичной плитки – фото дизайна интерьера
Сортировать:
Бюджет
Сортировать:Популярное за сегодня
41 - 60 из 672 фото
1 из 3
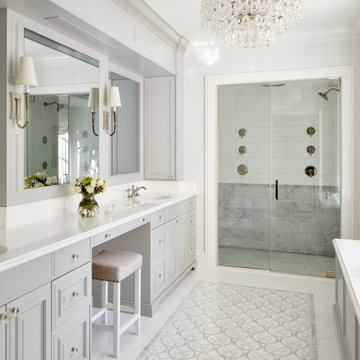
На фото: главная ванная комната в классическом стиле с фасадами с выступающей филенкой, серыми фасадами, полновстраиваемой ванной, двойным душем, мраморной плиткой, серыми стенами, полом из мозаичной плитки, врезной раковиной, мраморной столешницей, серым полом, душем с распашными дверями, белой столешницей, тумбой под две раковины и встроенной тумбой с

This home in Napa off Silverado was rebuilt after burning down in the 2017 fires. Architect David Rulon, a former associate of Howard Backen, known for this Napa Valley industrial modern farmhouse style. Composed in mostly a neutral palette, the bones of this house are bathed in diffused natural light pouring in through the clerestory windows. Beautiful textures and the layering of pattern with a mix of materials add drama to a neutral backdrop. The homeowners are pleased with their open floor plan and fluid seating areas, which allow them to entertain large gatherings. The result is an engaging space, a personal sanctuary and a true reflection of it's owners' unique aesthetic.
Inspirational features are metal fireplace surround and book cases as well as Beverage Bar shelving done by Wyatt Studio, painted inset style cabinets by Gamma, moroccan CLE tile backsplash and quartzite countertops.
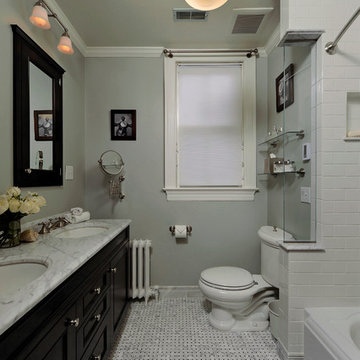
Chevy Chase, Maryland Traditional Bathroom
#JenniferGilmer
http://www.gilmerkitchens.com/
Photography by Bob Narod
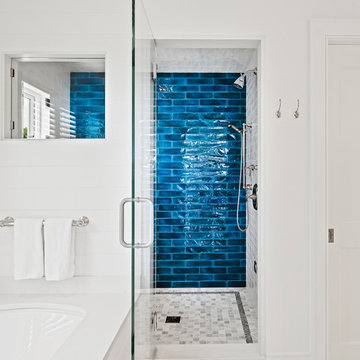
Custom walk in shower with blue accent tile wall, steam shower, built in tub with stone tub deck and glass shower enclosure.
Свежая идея для дизайна: главная ванная комната среднего размера в морском стиле с фасадами в стиле шейкер, белыми фасадами, полновстраиваемой ванной, душем в нише, синей плиткой, керамической плиткой, белыми стенами, полом из мозаичной плитки, столешницей из искусственного кварца, белым полом, душем с распашными дверями и белой столешницей - отличное фото интерьера
Свежая идея для дизайна: главная ванная комната среднего размера в морском стиле с фасадами в стиле шейкер, белыми фасадами, полновстраиваемой ванной, душем в нише, синей плиткой, керамической плиткой, белыми стенами, полом из мозаичной плитки, столешницей из искусственного кварца, белым полом, душем с распашными дверями и белой столешницей - отличное фото интерьера
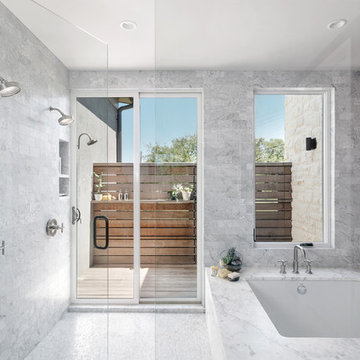
Стильный дизайн: большая главная ванная комната в современном стиле с полновстраиваемой ванной, душевой комнатой, красной плиткой, керамической плиткой, красными стенами, полом из мозаичной плитки, мраморной столешницей, серым полом и душем с распашными дверями - последний тренд
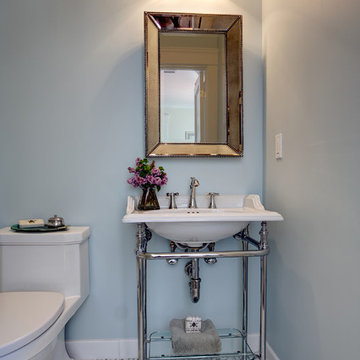
Sea tones and mosaics with vintage sink.
Пример оригинального дизайна: маленькая ванная комната в морском стиле с раковиной с пьедесталом, раздельным унитазом, синими стенами, полом из мозаичной плитки, фасадами с утопленной филенкой, белыми фасадами, полновстраиваемой ванной, душем над ванной, душевой кабиной и мраморной столешницей для на участке и в саду
Пример оригинального дизайна: маленькая ванная комната в морском стиле с раковиной с пьедесталом, раздельным унитазом, синими стенами, полом из мозаичной плитки, фасадами с утопленной филенкой, белыми фасадами, полновстраиваемой ванной, душем над ванной, душевой кабиной и мраморной столешницей для на участке и в саду

A beautiful, clean, cool, classic, white Master Bath. Interior Design by Ashley Whittaker.
Стильный дизайн: маленькая главная ванная комната в классическом стиле с врезной раковиной, белыми фасадами, мраморной столешницей, полновстраиваемой ванной, белой плиткой, белыми стенами, полом из мозаичной плитки, фасадами с выступающей филенкой и белой столешницей для на участке и в саду - последний тренд
Стильный дизайн: маленькая главная ванная комната в классическом стиле с врезной раковиной, белыми фасадами, мраморной столешницей, полновстраиваемой ванной, белой плиткой, белыми стенами, полом из мозаичной плитки, фасадами с выступающей филенкой и белой столешницей для на участке и в саду - последний тренд

Peter Medelik Inc., Photographer
Свежая идея для дизайна: ванная комната в стиле неоклассика (современная классика) с фасадами с утопленной филенкой, фасадами цвета дерева среднего тона, полновстраиваемой ванной, душем над ванной, раздельным унитазом, серыми стенами и полом из мозаичной плитки - отличное фото интерьера
Свежая идея для дизайна: ванная комната в стиле неоклассика (современная классика) с фасадами с утопленной филенкой, фасадами цвета дерева среднего тона, полновстраиваемой ванной, душем над ванной, раздельным унитазом, серыми стенами и полом из мозаичной плитки - отличное фото интерьера

Architect: Stephen Verner and Aleck Wilson Architects / Designer: Caitlin Jones Design / Photography: Paul Dyer
Идея дизайна: большая главная ванная комната в классическом стиле с белыми стенами, полновстраиваемой ванной, фасадами с утопленной филенкой, белыми фасадами, душем в нише, серой плиткой, плиткой кабанчик, полом из мозаичной плитки, врезной раковиной, серым полом, душем с распашными дверями и мраморной столешницей
Идея дизайна: большая главная ванная комната в классическом стиле с белыми стенами, полновстраиваемой ванной, фасадами с утопленной филенкой, белыми фасадами, душем в нише, серой плиткой, плиткой кабанчик, полом из мозаичной плитки, врезной раковиной, серым полом, душем с распашными дверями и мраморной столешницей
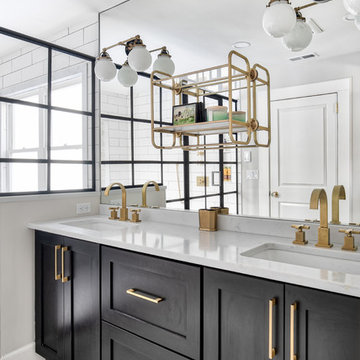
This bathroom features a great sized double Vanity with a full wall mirror, double sconces and decorative shevling. Brass faucets and hardware compliment the tile feature over the tub and match the shower hardware perfectly.
Photos by Chris Veith.

Paul Dyer Photography
Идея дизайна: ванная комната в классическом стиле с врезной раковиной, белыми фасадами, полновстраиваемой ванной, угловым душем, серой плиткой, стеклянной плиткой, полом из мозаичной плитки, серыми стенами и фасадами с утопленной филенкой
Идея дизайна: ванная комната в классическом стиле с врезной раковиной, белыми фасадами, полновстраиваемой ванной, угловым душем, серой плиткой, стеклянной плиткой, полом из мозаичной плитки, серыми стенами и фасадами с утопленной филенкой
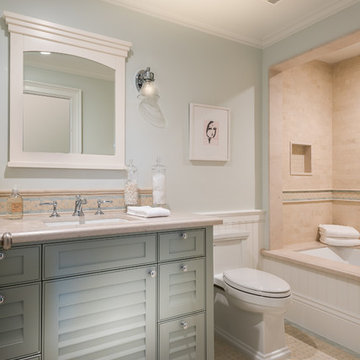
Идея дизайна: ванная комната в стиле неоклассика (современная классика) с фасадами с филенкой типа жалюзи, серыми фасадами, полновстраиваемой ванной, душем над ванной, бежевой плиткой, серыми стенами, полом из мозаичной плитки, врезной раковиной, бежевым полом и бежевой столешницей
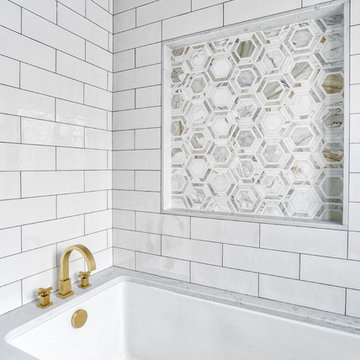
Large undermount bathtub with a Newport Brass tub filler gives this bathtub a pristine and sleek look. The mosaic tile feature pulls gold from the faucetry and adds a beautiful dimension with the hexagonal pattern.
Photos by Chris Veith.
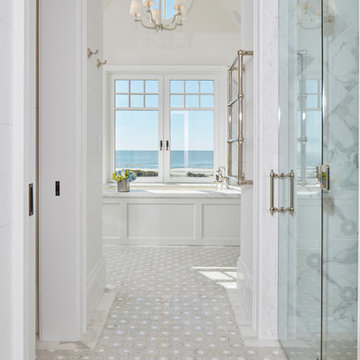
Photography: Dana Hoff
Architecture and Interiors: Anderson Studio of Architecture & Design; Scott Anderson, Principal Architect/ Mark Moehring, Project Architect/ Adam Wilson, Associate Architect and Project Manager/ Ryan Smith, Associate Architect/ Michelle Suddeth, Director of Interiors/Emily Cox, Director of Interior Architecture/Anna Bett Moore, Designer & Procurement Expeditor/Gina Iacovelli, Design Assistant
Tile: Palmetto Tile
Lighting: Ferguson Enterprises
Towel Warmer: Bird Decorative Hardware
Plumbing: Ferguson Enterprises
Shower Walls: Calacatta Gold

Пример оригинального дизайна: ванная комната среднего размера в стиле неоклассика (современная классика) с плоскими фасадами, фасадами цвета дерева среднего тона, полновстраиваемой ванной, душем над ванной, раздельным унитазом, белой плиткой, плиткой кабанчик, белыми стенами, полом из мозаичной плитки, настольной раковиной, белым полом, шторкой для ванной, душевой кабиной, столешницей из кварцита и белой столешницей

Download our free ebook, Creating the Ideal Kitchen. DOWNLOAD NOW
Bathrooms come in all shapes and sizes and each project has its unique challenges. This master bath remodel was no different. The room had been remodeled about 20 years ago as part of a large addition and consists of three separate zones – 1) tub zone, 2) vanity/storage zone and 3) shower and water closet zone. The room layout and zones had to remain the same, but the goal was to make each area more functional. In addition, having comfortable access to the tub and seating in the tub area was also high on the list, as the tub serves as an important part of the daily routine for the homeowners and their special needs son.
We started out in the tub room and determined that an undermount tub and flush deck would be much more functional and comfortable for entering and exiting the tub than the existing drop in tub with its protruding lip. A redundant radiator was eliminated from this room allowing room for a large comfortable chair that can be used as part of the daily bathing routine.
In the vanity and storage zone, the existing vanities size neither optimized the space nor provided much real storage. A few tweaks netted a much better storage solution that now includes cabinets, drawers, pull outs and a large custom built-in hutch that houses towels and other bathroom necessities. A framed custom mirror opens the space and bounces light around the room from the large existing bank of windows.
We transformed the shower and water closet room into a large walk in shower with a trench drain, making for both ease of access and a seamless look. Next, we added a niche for shampoo storage to the back wall, and updated shower fixtures to give the space new life.
The star of the bathroom is the custom marble mosaic floor tile. All the other materials take a simpler approach giving permission to the beautiful circular pattern of the mosaic to shine. White shaker cabinetry is topped with elegant Calacatta marble countertops, which also lines the shower walls. Polished nickel fixtures and sophisticated crystal lighting are simple yet sophisticated, allowing the beauty of the materials shines through.
Designed by: Susan Klimala, CKD, CBD
For more information on kitchen and bath design ideas go to: www.kitchenstudio-ge.com
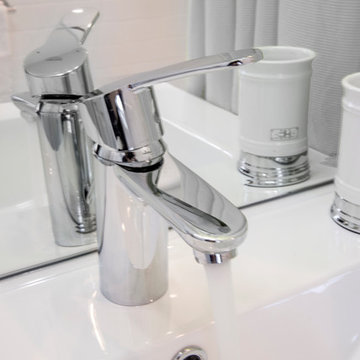
Источник вдохновения для домашнего уюта: маленькая главная ванная комната в стиле неоклассика (современная классика) с фасадами с утопленной филенкой, белыми фасадами, полновстраиваемой ванной, душем в нише, унитазом-моноблоком, белой плиткой, плиткой кабанчик, белыми стенами, полом из мозаичной плитки, монолитной раковиной и столешницей из дерева для на участке и в саду
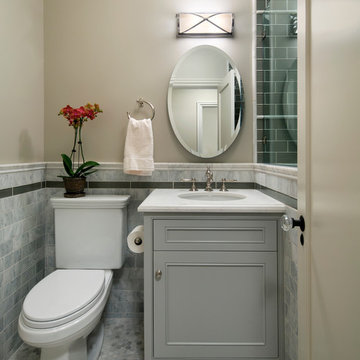
На фото: маленькая главная ванная комната в классическом стиле с фасадами с утопленной филенкой, серыми фасадами, раздельным унитазом, серой плиткой, плиткой кабанчик, серыми стенами, полом из мозаичной плитки, врезной раковиной, мраморной столешницей, полновстраиваемой ванной и угловым душем для на участке и в саду с
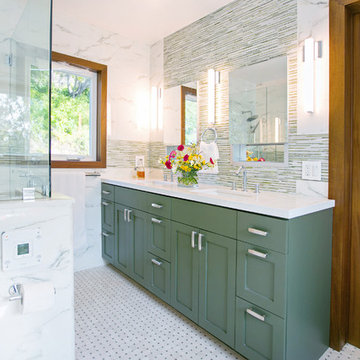
The challenge of this project was to fulfill the clients' desire for a unique and modern second story addition that would blend harmoniously with the original 1930s bungalow. On the exterior, the addition appropriates the traditional materials of the existing home, while using contemporary proportions and lines to speak to a modern sensibility. Staggered massing and terraced roofs add to the visual interest and a harmonious balance in the design. On the interior, rich natural materials like oak and mahogany add warmth to the clean lines of the design. The design carefully frames stunning views of the reservoir and surrounding hills. In each room, multi-directional natural light, views and cross-ventilation increase the comfort and expansiveness of the spaces
Photography by: Studio Ceja

На фото: главная ванная комната среднего размера в средиземноморском стиле с врезной раковиной, фасадами в стиле шейкер, белыми фасадами, столешницей из гранита, полновстраиваемой ванной, душем в нише, зеленой плиткой, каменной плиткой, зелеными стенами, полом из мозаичной плитки и зеленым полом
Ванная комната с полновстраиваемой ванной и полом из мозаичной плитки – фото дизайна интерьера
3