Ванная комната с полновстраиваемой ванной и биде – фото дизайна интерьера
Сортировать:
Бюджет
Сортировать:Популярное за сегодня
41 - 60 из 355 фото
1 из 3
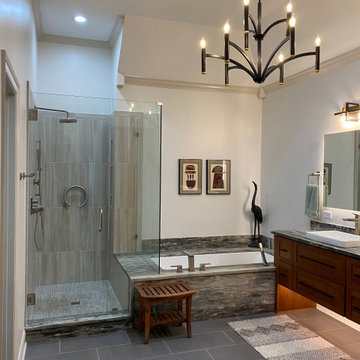
Cabinets: Harmony Cherry in pheasant
Tub: MTI Andrea 8 undermount
Fixtures: Delta Ara in SS
Granite: Sequoia Grey
Hardware: Signature hardware Stanton pull
Lobby tile; 12" x 24" Aventis velvet
Walls: Daltile Aro9

We were excited when the homeowners of this project approached us to help them with their whole house remodel as this is a historic preservation project. The historical society has approved this remodel. As part of that distinction we had to honor the original look of the home; keeping the façade updated but intact. For example the doors and windows are new but they were made as replicas to the originals. The homeowners were relocating from the Inland Empire to be closer to their daughter and grandchildren. One of their requests was additional living space. In order to achieve this we added a second story to the home while ensuring that it was in character with the original structure. The interior of the home is all new. It features all new plumbing, electrical and HVAC. Although the home is a Spanish Revival the homeowners style on the interior of the home is very traditional. The project features a home gym as it is important to the homeowners to stay healthy and fit. The kitchen / great room was designed so that the homewoners could spend time with their daughter and her children. The home features two master bedroom suites. One is upstairs and the other one is down stairs. The homeowners prefer to use the downstairs version as they are not forced to use the stairs. They have left the upstairs master suite as a guest suite.
Enjoy some of the before and after images of this project:
http://www.houzz.com/discussions/3549200/old-garage-office-turned-gym-in-los-angeles
http://www.houzz.com/discussions/3558821/la-face-lift-for-the-patio
http://www.houzz.com/discussions/3569717/la-kitchen-remodel
http://www.houzz.com/discussions/3579013/los-angeles-entry-hall
http://www.houzz.com/discussions/3592549/exterior-shots-of-a-whole-house-remodel-in-la
http://www.houzz.com/discussions/3607481/living-dining-rooms-become-a-library-and-formal-dining-room-in-la
http://www.houzz.com/discussions/3628842/bathroom-makeover-in-los-angeles-ca
http://www.houzz.com/discussions/3640770/sweet-dreams-la-bedroom-remodels
Exterior: Approved by the historical society as a Spanish Revival, the second story of this home was an addition. All of the windows and doors were replicated to match the original styling of the house. The roof is a combination of Gable and Hip and is made of red clay tile. The arched door and windows are typical of Spanish Revival. The home also features a Juliette Balcony and window.
Library / Living Room: The library offers Pocket Doors and custom bookcases.
Powder Room: This powder room has a black toilet and Herringbone travertine.
Kitchen: This kitchen was designed for someone who likes to cook! It features a Pot Filler, a peninsula and an island, a prep sink in the island, and cookbook storage on the end of the peninsula. The homeowners opted for a mix of stainless and paneled appliances. Although they have a formal dining room they wanted a casual breakfast area to enjoy informal meals with their grandchildren. The kitchen also utilizes a mix of recessed lighting and pendant lights. A wine refrigerator and outlets conveniently located on the island and around the backsplash are the modern updates that were important to the homeowners.
Master bath: The master bath enjoys both a soaking tub and a large shower with body sprayers and hand held. For privacy, the bidet was placed in a water closet next to the shower. There is plenty of counter space in this bathroom which even includes a makeup table.
Staircase: The staircase features a decorative niche
Upstairs master suite: The upstairs master suite features the Juliette balcony
Outside: Wanting to take advantage of southern California living the homeowners requested an outdoor kitchen complete with retractable awning. The fountain and lounging furniture keep it light.
Home gym: This gym comes completed with rubberized floor covering and dedicated bathroom. It also features its own HVAC system and wall mounted TV.
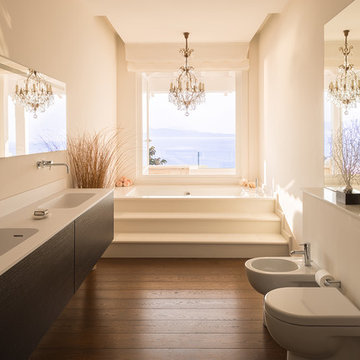
Photographer: Henry Woide - www.henrywoide.co.uk
Источник вдохновения для домашнего уюта: главная ванная комната среднего размера в морском стиле с темными деревянными фасадами, биде, белыми стенами, темным паркетным полом, столешницей из искусственного кварца, коричневым полом, плоскими фасадами, полновстраиваемой ванной и монолитной раковиной
Источник вдохновения для домашнего уюта: главная ванная комната среднего размера в морском стиле с темными деревянными фасадами, биде, белыми стенами, темным паркетным полом, столешницей из искусственного кварца, коричневым полом, плоскими фасадами, полновстраиваемой ванной и монолитной раковиной
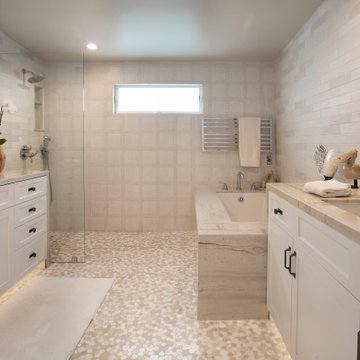
Custom designed with built in undermount tub and pebble floor
Стильный дизайн: главный совмещенный санузел среднего размера в морском стиле с фасадами в стиле шейкер, белыми фасадами, полновстраиваемой ванной, душем без бортиков, биде, белой плиткой, цементной плиткой, белыми стенами, полом из галечной плитки, врезной раковиной, столешницей из кварцита, разноцветным полом, открытым душем, бежевой столешницей, тумбой под две раковины и встроенной тумбой - последний тренд
Стильный дизайн: главный совмещенный санузел среднего размера в морском стиле с фасадами в стиле шейкер, белыми фасадами, полновстраиваемой ванной, душем без бортиков, биде, белой плиткой, цементной плиткой, белыми стенами, полом из галечной плитки, врезной раковиной, столешницей из кварцита, разноцветным полом, открытым душем, бежевой столешницей, тумбой под две раковины и встроенной тумбой - последний тренд
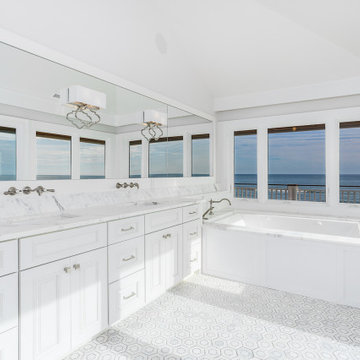
Exquisite luxury Master bath, breathtaking views captured in the details. The panoramic views are reflected in the mirror over the vanity and luxury bathtub.
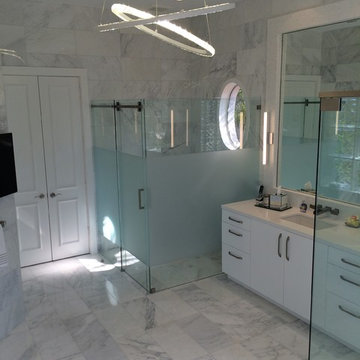
Richard J Veller A.S.I.D.
Источник вдохновения для домашнего уюта: большая ванная комната в стиле модернизм с врезной раковиной, плоскими фасадами, белыми фасадами, столешницей из искусственного кварца, полновстраиваемой ванной, душем без бортиков, биде, белой плиткой, каменной плиткой, белыми стенами и мраморным полом
Источник вдохновения для домашнего уюта: большая ванная комната в стиле модернизм с врезной раковиной, плоскими фасадами, белыми фасадами, столешницей из искусственного кварца, полновстраиваемой ванной, душем без бортиков, биде, белой плиткой, каменной плиткой, белыми стенами и мраморным полом
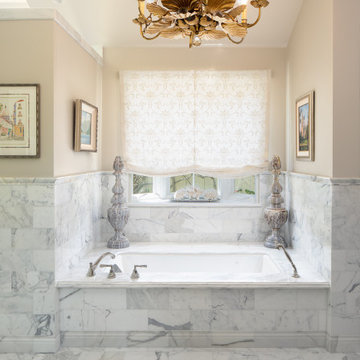
Remodel added sit-down vanity area plus storage. Cabinets are from Rutt Custom Cabinetry with custom blue-grey finish, inset cabinet construction. White Bianco Carrara Marble. Herringbone White Bianco Carrara Marble on floor and vanity walls.
Mirrors and chandelier by homeowner.
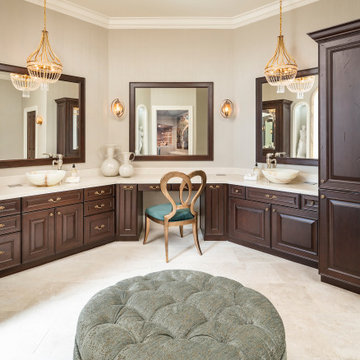
Inspired by ancient Roman baths and the clients’ love for exotic onyx, this entire space was transformed into a luxe spa oasis using traditional architectural elements, onyx, marble, warm woods and exquisite lighting. The end result is a sanctuary featuring a steam shower, dry sauna, soaking tub, water closet and vanity room. | Photography Joshua Caldwell.
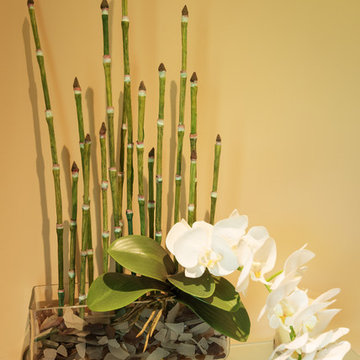
Master Bath Toilet Room Glass Shelf with Silk Floral above Toilet. Bath Remodel Interior Design by Valorie Spence of Interior Design Solutions Maui. Construction by Ventura Construction Corporation, Photography by Greg Hoxsie, A Maui Beach Wedding.
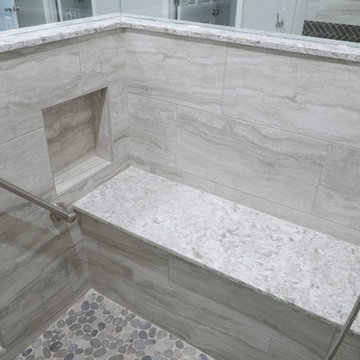
Delta Cassidy Collection hand-held shower mounted on a hook, American Olean Silver Velagio 12" x 24" porcelain wall tile with custom recess/niche, bench seat with Prestige 2CM quartz on the seat and knee-wall cap, and Delta Grab Bar!
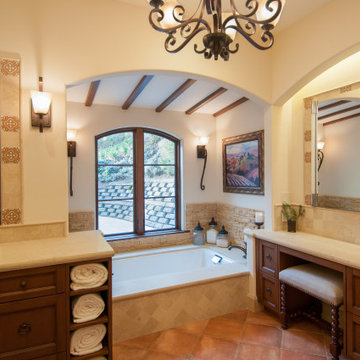
Clients envisioned having their favorite spa in their own home. We worked together to create this spa-like retreat off their master bedroom including a steam shower with heated floor, bench and walls, a deep soaking tub with an automated privacy shade that rises up from the window sill, vanity counter, recessed mirrored cabinets and private toilet room with a bidet.
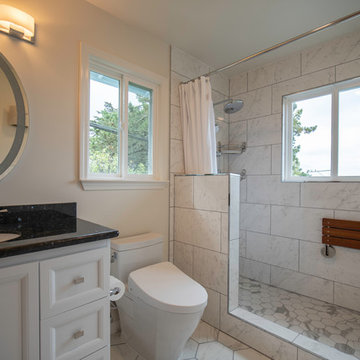
This shower has a double size natural stone shower with ceramic hexagon flooring, Natural marble walls and new water system. This bathroom also has a beautiful light up medicine cabinet with front facing mirror, Black granite counter top, White recessed-panel vanity, Stainless steel faucet and hardware, white bidet. This beautiful home is in middle of a heavily wooded location next to the ocean. One window looks over beautiful greenery and the other window oversees the blue ocean.
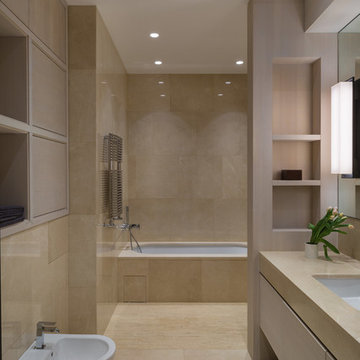
Пример оригинального дизайна: большая ванная комната в современном стиле с плоскими фасадами, светлыми деревянными фасадами, полновстраиваемой ванной, бежевой плиткой, плиткой из листового камня, бежевыми стенами, полом из травертина, врезной раковиной, мраморной столешницей, душем над ванной, биде и бежевым полом
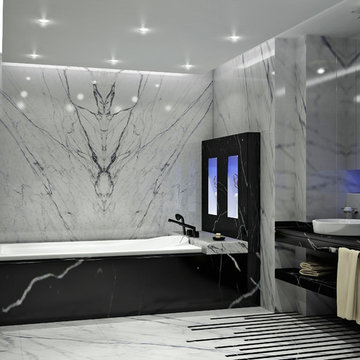
Свежая идея для дизайна: большая главная ванная комната в стиле модернизм с открытыми фасадами, черными фасадами, биде, черно-белой плиткой, белыми стенами, мраморным полом, мраморной столешницей, полновстраиваемой ванной, душевой комнатой, мраморной плиткой и открытым душем - отличное фото интерьера
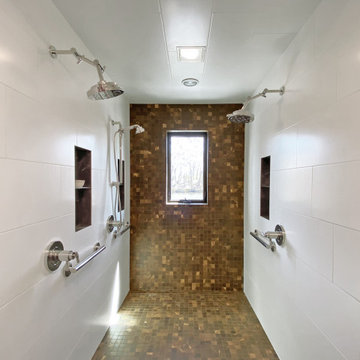
In an ever-evolving homestead on the Connecticut River, this bath serves two guest bedrooms as well as the Master.
In renovating the original 1983 bathspace and its unusual 6ft by 24ft footprint, our design divides the room's functional components along its length. A deep soaking tub in a Sepele wood niche anchors the primary space. Opposing entries from Master and guest sides access a neutral center area with a sepele cabinet for linen and toiletries. Fluted glass in a black steel frame creates discretion while admitting daylight from a South window in the 6ft by 8ft river-side shower room.
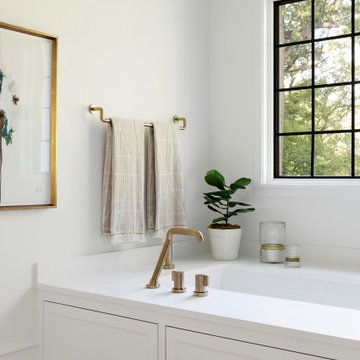
This beautiful French Provincial home is set on 10 acres, nestled perfectly in the oak trees. The original home was built in 1974 and had two large additions added; a great room in 1990 and a main floor master suite in 2001. This was my dream project: a full gut renovation of the entire 4,300 square foot home! I contracted the project myself, and we finished the interior remodel in just six months. The exterior received complete attention as well. The 1970s mottled brown brick went white to completely transform the look from dated to classic French. Inside, walls were removed and doorways widened to create an open floor plan that functions so well for everyday living as well as entertaining. The white walls and white trim make everything new, fresh and bright. It is so rewarding to see something old transformed into something new, more beautiful and more functional.
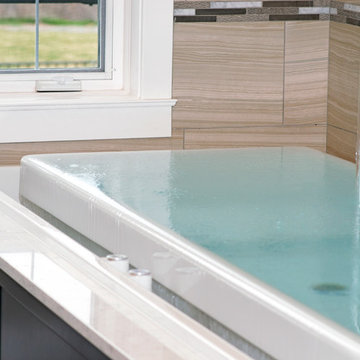
Пример оригинального дизайна: большая баня и сауна в стиле неоклассика (современная классика) с врезной раковиной, фасадами в стиле шейкер, серыми фасадами, столешницей из искусственного кварца, полновстраиваемой ванной, биде, бежевой плиткой, керамогранитной плиткой, серыми стенами и полом из керамогранита
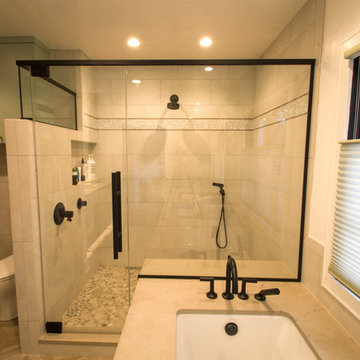
Стильный дизайн: большая главная ванная комната в современном стиле с плоскими фасадами, зелеными фасадами, полновстраиваемой ванной, угловым душем, биде, бежевой плиткой, керамогранитной плиткой, белыми стенами, полом из травертина, врезной раковиной, столешницей из искусственного кварца, бежевым полом, душем с распашными дверями и бежевой столешницей - последний тренд
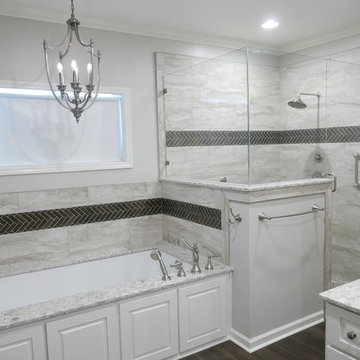
New under-mount Mirabelle Sitka 72" x 36" acrylic tub, Prestige 2CM quartz tub deck/knee wall cap, custom maple wood tub skirt with removable raised panel doors, American Olean Silver Velagio porcelain wall tile with Milestone Mood Wood Herringbone accent tile, frame-less glass panels and door!
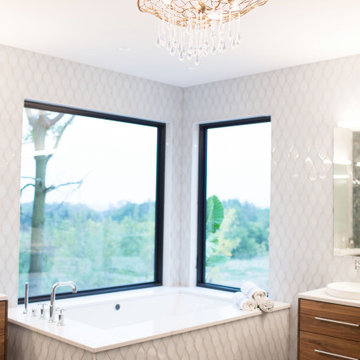
На фото: большая главная ванная комната в стиле неоклассика (современная классика) с плоскими фасадами, фасадами цвета дерева среднего тона, полновстраиваемой ванной, душем без бортиков, биде, белой плиткой, стеклянной плиткой, полом из керамогранита, настольной раковиной, столешницей из искусственного кварца, серым полом, открытым душем и белой столешницей с
Ванная комната с полновстраиваемой ванной и биде – фото дизайна интерьера
3