Ванная комната с полновстраиваемой ванной и белой столешницей – фото дизайна интерьера
Сортировать:
Бюджет
Сортировать:Популярное за сегодня
41 - 60 из 3 894 фото
1 из 3

Идея дизайна: большая ванная комната в белых тонах с отделкой деревом в современном стиле с плоскими фасадами, светлыми деревянными фасадами, полновстраиваемой ванной, открытым душем, инсталляцией, серой плиткой, керамогранитной плиткой, серыми стенами, полом из керамогранита, душевой кабиной, настольной раковиной, столешницей из искусственного камня, серым полом, душем с раздвижными дверями, белой столешницей, окном, тумбой под две раковины, напольной тумбой и балками на потолке

Свежая идея для дизайна: маленькая главная ванная комната со стиральной машиной в стиле модернизм с полновстраиваемой ванной, белой плиткой, керамогранитной плиткой, розовыми стенами, полом из керамической плитки, накладной раковиной, столешницей из ламината, синим полом, белой столешницей, тумбой под одну раковину и встроенной тумбой для на участке и в саду - отличное фото интерьера

Villa Marcès - Réaménagement et décoration d'un appartement, 94 - Les murs de la salle de bain s'habillent de carrelage écaille ; un calepinage sur mesure a été dessiné avec deux nuances, blanc et vert d'eau. les détails dorés ajoutent une touche chic à l'ensemble.

Rénovation de la salle de bain dans les tons beige et gris avec mosaïque, laiton et formes arrondies
Источник вдохновения для домашнего уюта: ванная комната среднего размера в классическом стиле с бежевыми фасадами, полновстраиваемой ванной, серой плиткой, плиткой мозаикой, бежевыми стенами, полом из керамической плитки, душевой кабиной, консольной раковиной, столешницей из искусственного камня, бежевым полом, белой столешницей, тумбой под две раковины и подвесной тумбой
Источник вдохновения для домашнего уюта: ванная комната среднего размера в классическом стиле с бежевыми фасадами, полновстраиваемой ванной, серой плиткой, плиткой мозаикой, бежевыми стенами, полом из керамической плитки, душевой кабиной, консольной раковиной, столешницей из искусственного камня, бежевым полом, белой столешницей, тумбой под две раковины и подвесной тумбой

A beautifully remodeled primary bathroom ensuite inspired by the homeowner’s European travels.
This spacious bathroom was dated and had a cold cave like shower. The homeowner desired a beautiful space with a European feel, like the ones she discovered on her travels to Europe. She also wanted a privacy door separating the bathroom from her bedroom.
The designer opened up the closed off shower by removing the soffit and dark cabinet next to the shower to add glass and let light in. Now the entire room is bright and airy with marble look porcelain tile throughout. The archway was added to frame in the under-mount tub. The double vanity in a soft gray paint and topped with Corian Quartz compliments the marble tile. The new chandelier along with the chrome fixtures add just the right amount of luxury to the room. Now when you come in from the bedroom you are enticed to come in and stay a while in this beautiful space.

Ensuite bathroom with brass sanitaryware
Свежая идея для дизайна: серо-белая ванная комната: освещение в современном стиле с плоскими фасадами, серыми фасадами, серой плиткой, керамогранитной плиткой, серыми стенами, полом из керамогранита, столешницей из искусственного кварца, серым полом, душем с распашными дверями, белой столешницей, тумбой под одну раковину, подвесной тумбой, полновстраиваемой ванной, угловым душем и врезной раковиной - отличное фото интерьера
Свежая идея для дизайна: серо-белая ванная комната: освещение в современном стиле с плоскими фасадами, серыми фасадами, серой плиткой, керамогранитной плиткой, серыми стенами, полом из керамогранита, столешницей из искусственного кварца, серым полом, душем с распашными дверями, белой столешницей, тумбой под одну раковину, подвесной тумбой, полновстраиваемой ванной, угловым душем и врезной раковиной - отличное фото интерьера

Unique to this bathroom is the singular wall hung vanity wall. Horizontal bamboo mixed perfectly with the oversized porcelain tiles, clean white quartz countertops and black fixtures. Backlit vanity mirrors kept the minimalistic design intact.
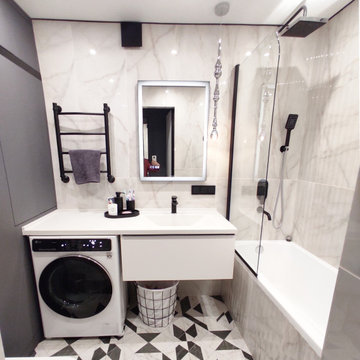
Стильный дизайн: маленькая главная, серо-белая ванная комната со стиральной машиной в современном стиле с плоскими фасадами, серыми фасадами, полновстраиваемой ванной, инсталляцией, белой плиткой, мраморной плиткой, белыми стенами, полом из керамогранита, монолитной раковиной, столешницей из искусственного камня, черным полом, белой столешницей, тумбой под одну раковину и подвесной тумбой для на участке и в саду - последний тренд

Источник вдохновения для домашнего уюта: главная ванная комната среднего размера в стиле ретро с плоскими фасадами, белыми фасадами, полновстраиваемой ванной, душем над ванной, инсталляцией, оранжевой плиткой, красной плиткой, керамической плиткой, оранжевыми стенами, светлым паркетным полом, накладной раковиной, разноцветным полом, белой столешницей, тумбой под одну раковину, подвесной тумбой и душем с распашными дверями

Rénovation d'un appartement en duplex de 200m2 dans le 17ème arrondissement de Paris.
Design Charlotte Féquet & Laurie Mazit.
Photos Laura Jacques.

Our client asked us to remodel the Master Bathroom of her 1970's lake home which was quite an honor since it was an important and personal space that she had been dreaming about for years. As a busy doctor and mother of two, she needed a sanctuary to relax and unwind. She and her husband had previously remodeled their entire house except for the Master Bath which was dark, tight and tired. She wanted a better layout to create a bright, clean, modern space with Calacatta gold marble, navy blue glass tile and cabinets and a sprinkle of gold hardware. The results were stunning... a fresh, clean, modern, bright and beautiful Master Bathroom that our client was thrilled to enjoy for years to come.
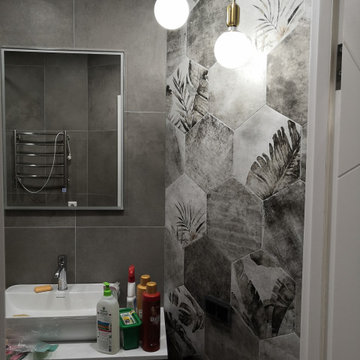
Санузел раздельный, что удобнее для семьи с маленьким ребенком. В ванной комнате скомбинированы 2 вида декоративной плитки - одна с интересным рисунком, а вторая добавляет фактуры.

На фото: ванная комната среднего размера в современном стиле с плоскими фасадами, фасадами цвета дерева среднего тона, полновстраиваемой ванной, душем над ванной, раздельным унитазом, белой плиткой, керамической плиткой, белыми стенами, полом из керамогранита, врезной раковиной, столешницей из искусственного кварца, серым полом, открытым душем, белой столешницей и душевой кабиной с
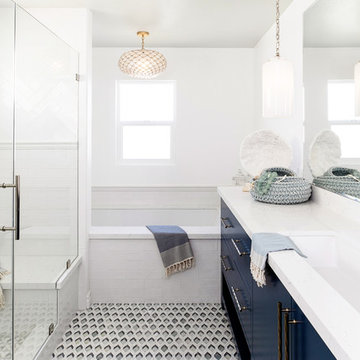
Идея дизайна: ванная комната в стиле неоклассика (современная классика) с плоскими фасадами, синими фасадами, полновстраиваемой ванной, душем в нише, белой плиткой, белыми стенами, врезной раковиной, разноцветным полом, душем с распашными дверями и белой столешницей
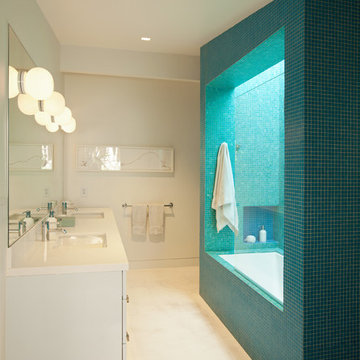
Dutton Architects did an extensive renovation of a post and beam mid-century modern house in the canyons of Beverly Hills. The house was brought down to the studs, with new interior and exterior finishes, windows and doors, lighting, etc. A secure exterior door allows the visitor to enter into a garden before arriving at a glass wall and door that leads inside, allowing the house to feel as if the front garden is part of the interior space. Similarly, large glass walls opening to a new rear gardena and pool emphasizes the indoor-outdoor qualities of this house. photos by Undine Prohl

Стильный дизайн: большая главная ванная комната в стиле неоклассика (современная классика) с фасадами с выступающей филенкой, бежевыми фасадами, полновстраиваемой ванной, душевой комнатой, раздельным унитазом, серой плиткой, мраморной плиткой, бежевыми стенами, мраморным полом, врезной раковиной, мраморной столешницей, белым полом, душем с распашными дверями, белой столешницей, тумбой под одну раковину, встроенной тумбой и панелями на части стены - последний тренд

Guest bathroom in the Marina District of San Francisco. Contemporary and vintage design details combine for a charming look.
Свежая идея для дизайна: маленькая детская ванная комната в стиле неоклассика (современная классика) с фасадами в стиле шейкер, фасадами цвета дерева среднего тона, полновстраиваемой ванной, душем над ванной, унитазом-моноблоком, белыми стенами, полом из керамогранита, врезной раковиной, столешницей из искусственного кварца, разноцветным полом, душем с раздвижными дверями, белой столешницей, нишей, тумбой под одну раковину, подвесной тумбой, синей плиткой и керамической плиткой для на участке и в саду - отличное фото интерьера
Свежая идея для дизайна: маленькая детская ванная комната в стиле неоклассика (современная классика) с фасадами в стиле шейкер, фасадами цвета дерева среднего тона, полновстраиваемой ванной, душем над ванной, унитазом-моноблоком, белыми стенами, полом из керамогранита, врезной раковиной, столешницей из искусственного кварца, разноцветным полом, душем с раздвижными дверями, белой столешницей, нишей, тумбой под одну раковину, подвесной тумбой, синей плиткой и керамической плиткой для на участке и в саду - отличное фото интерьера
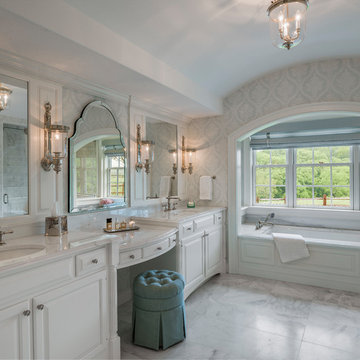
Photo: Tom Crane Photography
Идея дизайна: главная ванная комната в классическом стиле с фасадами с выступающей филенкой, белыми фасадами, полновстраиваемой ванной, синими стенами, мраморным полом, врезной раковиной, мраморной столешницей, белым полом и белой столешницей
Идея дизайна: главная ванная комната в классическом стиле с фасадами с выступающей филенкой, белыми фасадами, полновстраиваемой ванной, синими стенами, мраморным полом, врезной раковиной, мраморной столешницей, белым полом и белой столешницей

Our Austin studio decided to go bold with this project by ensuring that each space had a unique identity in the Mid-Century Modern style bathroom, butler's pantry, and mudroom. We covered the bathroom walls and flooring with stylish beige and yellow tile that was cleverly installed to look like two different patterns. The mint cabinet and pink vanity reflect the mid-century color palette. The stylish knobs and fittings add an extra splash of fun to the bathroom.
The butler's pantry is located right behind the kitchen and serves multiple functions like storage, a study area, and a bar. We went with a moody blue color for the cabinets and included a raw wood open shelf to give depth and warmth to the space. We went with some gorgeous artistic tiles that create a bold, intriguing look in the space.
In the mudroom, we used siding materials to create a shiplap effect to create warmth and texture – a homage to the classic Mid-Century Modern design. We used the same blue from the butler's pantry to create a cohesive effect. The large mint cabinets add a lighter touch to the space.
---
Project designed by the Atomic Ranch featured modern designers at Breathe Design Studio. From their Austin design studio, they serve an eclectic and accomplished nationwide clientele including in Palm Springs, LA, and the San Francisco Bay Area.
For more about Breathe Design Studio, see here: https://www.breathedesignstudio.com/
To learn more about this project, see here: https://www.breathedesignstudio.com/atomic-ranch
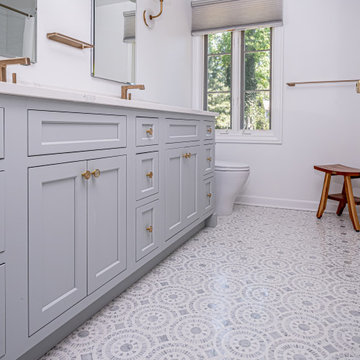
Kids bathroom with a double vanity, mother of pearl floral lights flank the medicine cabinets and the mosaic floor tile pulls in that pearly blue.
Photos by VLG Photography
Ванная комната с полновстраиваемой ванной и белой столешницей – фото дизайна интерьера
3