Ванная комната с подвесной тумбой – фото дизайна интерьера класса люкс
Сортировать:
Бюджет
Сортировать:Популярное за сегодня
61 - 80 из 4 532 фото
1 из 3

Who doesn't want to start the day in a luxurious bathroom that feels like a SPA resort!! This master bathroom is as beautiful as it is comfortable! It features an expansive custom vanity with an exotic Walnut veneer from Bellmont Cabinetry, complete with built-in linen and hamper cabinets and a beautiful make-up seating area. It also has a massive open shower area with a freestanding tub where the faucet fills the tub cascading down from the ceiling!!! There's also a private toilet room with a built in cabinet for extra storage. Every single detail was designed to precision!
Designed by Polly Nunes in collaboration with Rian & Alyssa's Heim.
Fully Remodeled by South Bay Design Center.

Источник вдохновения для домашнего уюта: ванная комната среднего размера в стиле неоклассика (современная классика) с фасадами с утопленной филенкой, светлыми деревянными фасадами, душем в нише, унитазом-моноблоком, серой плиткой, мраморной плиткой, белыми стенами, полом из винила, врезной раковиной, столешницей из известняка, серым полом, душем с распашными дверями, бежевой столешницей, тумбой под одну раковину и подвесной тумбой

На фото: большая ванная комната в стиле неоклассика (современная классика) с плоскими фасадами, светлыми деревянными фасадами, душем в нише, унитазом-моноблоком, серой плиткой, плиткой кабанчик, белыми стенами, полом из винила, врезной раковиной, столешницей из известняка, серым полом, душем с распашными дверями, бежевой столешницей, тумбой под одну раковину и подвесной тумбой с

Свежая идея для дизайна: главная ванная комната среднего размера в современном стиле с плоскими фасадами, светлыми деревянными фасадами, душем в нише, унитазом-моноблоком, серой плиткой, мраморной плиткой, белыми стенами, мраморным полом, врезной раковиной, мраморной столешницей, серым полом, открытым душем, серой столешницей, нишей, тумбой под две раковины и подвесной тумбой - отличное фото интерьера
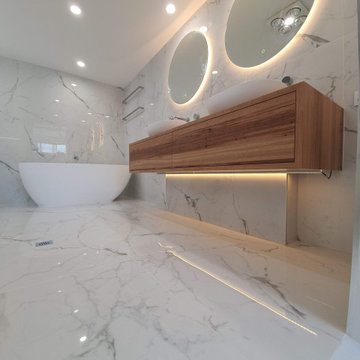
We recently completed this high end modern and sleek bathroom renovation i Adelaide.
You can see the way in which the wall to wall tiles add some much more to this bathroom.
Adding in the twin basins, custom vanity creates a wonderful warmth and functionality to this bathroom.
The client wanted to have twin shower-heads as well with the full shower screen.
Finishing off with the warm lights around the twin oval mirrors makes this bathroom superb and enjoyable to be in.
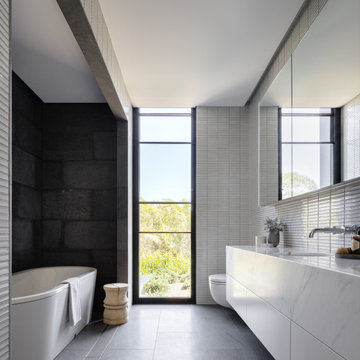
Источник вдохновения для домашнего уюта: большая главная ванная комната в современном стиле с открытым душем, плоскими фасадами, белыми фасадами, отдельно стоящей ванной, инсталляцией, черной плиткой, белой плиткой, серыми стенами, врезной раковиной, белой столешницей, тумбой под одну раковину, подвесной тумбой и серым полом
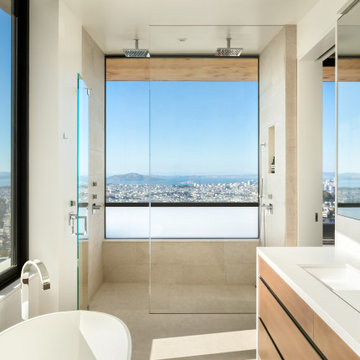
This 7,000 square foot, single family home, nestled at the base of San Francisco’s skyline Landmark, Sutro Tower, is an impressive representation of the quality of work Cook Construction produces. Designed by visionary John Maniscalco Architects, this 4 story modern marvel has impressive 23’ custom windows revealing breathtaking panoramic views of the city and surrounding bay. Its’ expansive kitchen and living areas include state-of-the-art appliances, European cabinetry and Lucifer mud-in lighting. A handsomely showcased wine room, a nourishing spa, complete with sauna, steam room and custom stainless hot tub, and large fitness studio with garden views, are only some of its elegantly conceived amenities. Floor to ceiling pocket doors, trim-less casings and baseboards, and other hidden reveals situated throughout this home create a sleek yet functional gravitas.

The goal of this project was to upgrade the builder grade finishes and create an ergonomic space that had a contemporary feel. This bathroom transformed from a standard, builder grade bathroom to a contemporary urban oasis. This was one of my favorite projects, I know I say that about most of my projects but this one really took an amazing transformation. By removing the walls surrounding the shower and relocating the toilet it visually opened up the space. Creating a deeper shower allowed for the tub to be incorporated into the wet area. Adding a LED panel in the back of the shower gave the illusion of a depth and created a unique storage ledge. A custom vanity keeps a clean front with different storage options and linear limestone draws the eye towards the stacked stone accent wall.
Houzz Write Up: https://www.houzz.com/magazine/inside-houzz-a-chopped-up-bathroom-goes-streamlined-and-swank-stsetivw-vs~27263720
The layout of this bathroom was opened up to get rid of the hallway effect, being only 7 foot wide, this bathroom needed all the width it could muster. Using light flooring in the form of natural lime stone 12x24 tiles with a linear pattern, it really draws the eye down the length of the room which is what we needed. Then, breaking up the space a little with the stone pebble flooring in the shower, this client enjoyed his time living in Japan and wanted to incorporate some of the elements that he appreciated while living there. The dark stacked stone feature wall behind the tub is the perfect backdrop for the LED panel, giving the illusion of a window and also creates a cool storage shelf for the tub. A narrow, but tasteful, oval freestanding tub fit effortlessly in the back of the shower. With a sloped floor, ensuring no standing water either in the shower floor or behind the tub, every thought went into engineering this Atlanta bathroom to last the test of time. With now adequate space in the shower, there was space for adjacent shower heads controlled by Kohler digital valves. A hand wand was added for use and convenience of cleaning as well. On the vanity are semi-vessel sinks which give the appearance of vessel sinks, but with the added benefit of a deeper, rounded basin to avoid splashing. Wall mounted faucets add sophistication as well as less cleaning maintenance over time. The custom vanity is streamlined with drawers, doors and a pull out for a can or hamper.
A wonderful project and equally wonderful client. I really enjoyed working with this client and the creative direction of this project.
Brushed nickel shower head with digital shower valve, freestanding bathtub, curbless shower with hidden shower drain, flat pebble shower floor, shelf over tub with LED lighting, gray vanity with drawer fronts, white square ceramic sinks, wall mount faucets and lighting under vanity. Hidden Drain shower system. Atlanta Bathroom.

Ensuite to the Principal bedroom, walls clad in Viola Marble with a white metro contrast, styled with a contemporary vanity unit, mirror and Belgian wall lights.

Adjacent to the spectacular soaking tub is the custom-designed glass shower enclosure, framed by smoke-colored wall and floor tile. Oak flooring and cabinetry blend easily with the teak ceiling soffit details. Architecture and interior design by Pierre Hoppenot, Studio PHH Architects.

Bagno di lei: zellige bianche a rivestimento del parete lavabo e della doccia, Mobile lavabo su disegno in legno laccato bianco sotto grande elemento lavabo in marmo giallo siena. Rubinetteria Quadro Design
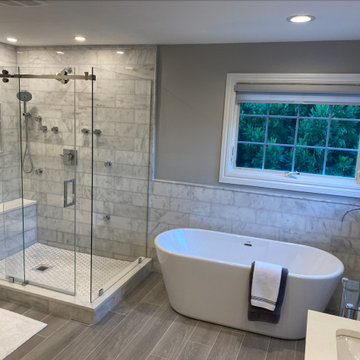
Свежая идея для дизайна: большая главная ванная комната в стиле модернизм с плоскими фасадами, белыми фасадами, отдельно стоящей ванной, угловым душем, унитазом-моноблоком, серой плиткой, мраморной плиткой, серыми стенами, полом из керамической плитки, столешницей из кварцита, серым полом, душем с раздвижными дверями, белой столешницей, сиденьем для душа, тумбой под две раковины и подвесной тумбой - отличное фото интерьера

Пример оригинального дизайна: главный совмещенный санузел среднего размера в современном стиле с плоскими фасадами, светлыми деревянными фасадами, ванной в нише, душем без бортиков, раздельным унитазом, серой плиткой, керамогранитной плиткой, серыми стенами, полом из керамогранита, врезной раковиной, столешницей из искусственного кварца, серым полом, открытым душем, белой столешницей, тумбой под две раковины, подвесной тумбой и сводчатым потолком
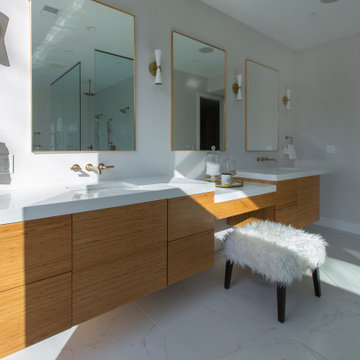
На фото: большая главная ванная комната в современном стиле с отдельно стоящей ванной, тумбой под две раковины и подвесной тумбой с
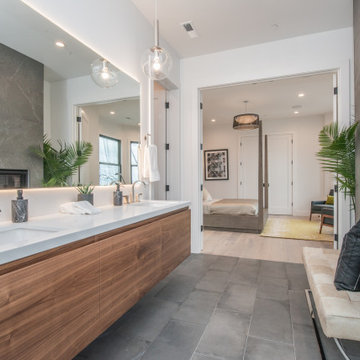
Bel Air - Serene Elegance. This collection was designed with cool tones and spa-like qualities to create a space that is timeless and forever elegant.
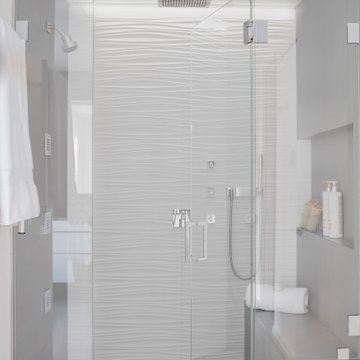
The shower in the principal Bathroom is a clean, modern space with a focus on 'the experience'. Large scale porcelain floor tiles are carried seamlessly into the shower and pitch to a linear drain. The same tile wraps both side walls and the shower bench. The back wall is washed with a recessed LED strip light highlighting the rippled texture of the tile. Multiple body jets, and shower heads offer a luxurious bathing experience.

Brizo plumbing
Mir Mosaics Tile
Sky light Sierra Pacific Windows
Стильный дизайн: огромная главная ванная комната в стиле модернизм с открытыми фасадами, серыми фасадами, душем без бортиков, раздельным унитазом, серой плиткой, керамогранитной плиткой, серыми стенами, светлым паркетным полом, подвесной раковиной, столешницей из бетона, коричневым полом, серой столешницей, тумбой под одну раковину, подвесной тумбой, сводчатым потолком и обоями на стенах - последний тренд
Стильный дизайн: огромная главная ванная комната в стиле модернизм с открытыми фасадами, серыми фасадами, душем без бортиков, раздельным унитазом, серой плиткой, керамогранитной плиткой, серыми стенами, светлым паркетным полом, подвесной раковиной, столешницей из бетона, коричневым полом, серой столешницей, тумбой под одну раковину, подвесной тумбой, сводчатым потолком и обоями на стенах - последний тренд

Стильный дизайн: большой главный совмещенный санузел в современном стиле с плоскими фасадами, коричневыми фасадами, отдельно стоящей ванной, открытым душем, инсталляцией, серой плиткой, керамогранитной плиткой, серыми стенами, полом из керамогранита, накладной раковиной, столешницей из искусственного кварца, серым полом, открытым душем, белой столешницей, тумбой под две раковины и подвесной тумбой - последний тренд

На фото: огромная главная ванная комната с синими фасадами, отдельно стоящей ванной, душевой комнатой, унитазом-моноблоком, серыми стенами, мраморным полом, столешницей из гранита, разноцветным полом, открытым душем, белой столешницей, сиденьем для душа, тумбой под две раковины и подвесной тумбой с
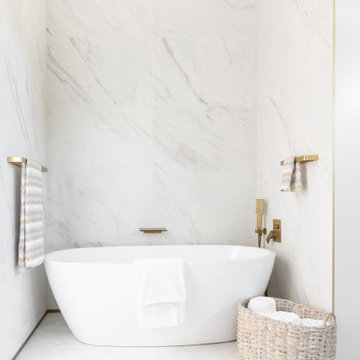
White, black and gold create a serene and dramatic touch in the master bath.
На фото: огромная главная ванная комната в стиле модернизм с плоскими фасадами, белыми фасадами, отдельно стоящей ванной, двойным душем, белой плиткой, плиткой из листового камня, врезной раковиной, столешницей из искусственного кварца, душем с распашными дверями, белой столешницей, тумбой под две раковины, подвесной тумбой, белыми стенами, полом из керамогранита, белым полом и нишей с
На фото: огромная главная ванная комната в стиле модернизм с плоскими фасадами, белыми фасадами, отдельно стоящей ванной, двойным душем, белой плиткой, плиткой из листового камня, врезной раковиной, столешницей из искусственного кварца, душем с распашными дверями, белой столешницей, тумбой под две раковины, подвесной тумбой, белыми стенами, полом из керамогранита, белым полом и нишей с
Ванная комната с подвесной тумбой – фото дизайна интерьера класса люкс
4