Ванная комната с подвесной раковиной и шторкой для ванной – фото дизайна интерьера
Сортировать:
Бюджет
Сортировать:Популярное за сегодня
121 - 140 из 703 фото
1 из 3
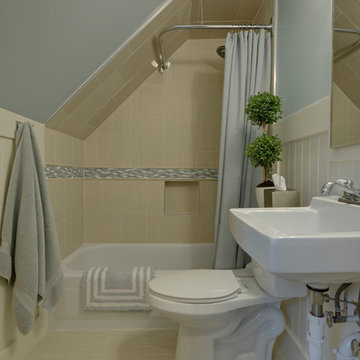
Lake Cottage Bathroom: Clean & Simple
White wainscoting against pale teal walls.
На фото: маленькая ванная комната в стиле неоклассика (современная классика) с ванной в нише, раздельным унитазом, бежевой плиткой, керамической плиткой, белыми фасадами, душем в нише, серыми стенами, полом из бамбука, душевой кабиной, подвесной раковиной, бежевым полом, шторкой для ванной и белой столешницей для на участке и в саду с
На фото: маленькая ванная комната в стиле неоклассика (современная классика) с ванной в нише, раздельным унитазом, бежевой плиткой, керамической плиткой, белыми фасадами, душем в нише, серыми стенами, полом из бамбука, душевой кабиной, подвесной раковиной, бежевым полом, шторкой для ванной и белой столешницей для на участке и в саду с
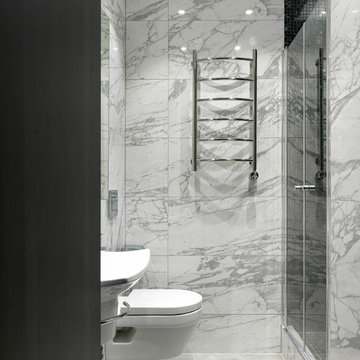
Анастасия Ковальчук
Идея дизайна: маленькая ванная комната в современном стиле с душевой комнатой, инсталляцией, серой плиткой, керамогранитной плиткой, серыми стенами, полом из керамогранита, душевой кабиной, подвесной раковиной, серым полом и шторкой для ванной для на участке и в саду
Идея дизайна: маленькая ванная комната в современном стиле с душевой комнатой, инсталляцией, серой плиткой, керамогранитной плиткой, серыми стенами, полом из керамогранита, душевой кабиной, подвесной раковиной, серым полом и шторкой для ванной для на участке и в саду
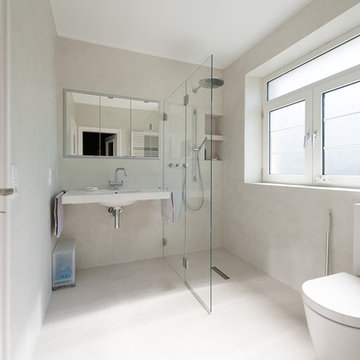
Malerarbeiten Fa. Einwandfrei - Handwerkskunst
fotografie Daniel Rüdell
На фото: ванная комната среднего размера в современном стиле с открытым душем, инсталляцией, белыми стенами, душевой кабиной, подвесной раковиной, белым полом и шторкой для ванной с
На фото: ванная комната среднего размера в современном стиле с открытым душем, инсталляцией, белыми стенами, душевой кабиной, подвесной раковиной, белым полом и шторкой для ванной с
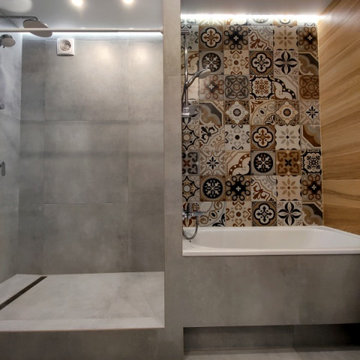
Косметический ремонт в двухкомнатной квартире
На фото: серо-белая ванная комната среднего размера в современном стиле с плоскими фасадами, белыми фасадами, отдельно стоящей ванной, душем над ванной, инсталляцией, серой плиткой, керамической плиткой, серыми стенами, полом из керамической плитки, подвесной раковиной, серым полом, шторкой для ванной, тумбой под одну раковину и подвесной тумбой с
На фото: серо-белая ванная комната среднего размера в современном стиле с плоскими фасадами, белыми фасадами, отдельно стоящей ванной, душем над ванной, инсталляцией, серой плиткой, керамической плиткой, серыми стенами, полом из керамической плитки, подвесной раковиной, серым полом, шторкой для ванной, тумбой под одну раковину и подвесной тумбой с
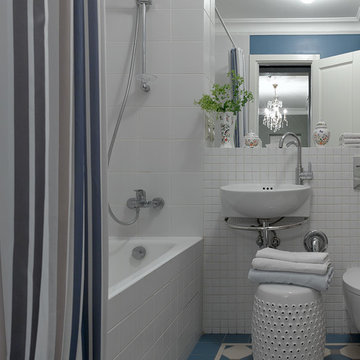
Свежая идея для дизайна: маленькая главная ванная комната в стиле неоклассика (современная классика) с ванной в нише, душем над ванной, синей плиткой, белой плиткой, подвесной раковиной, синим полом и шторкой для ванной для на участке и в саду - отличное фото интерьера
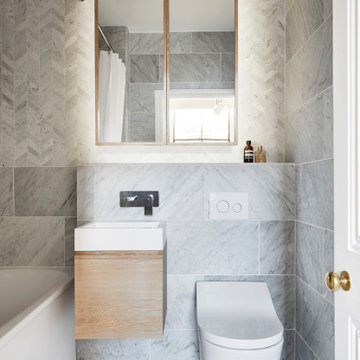
Project: Residential interior refurbishment
Site: Kensington, London
Designer: Deik (www.deik.co.uk)
Photographer: Anna Stathaki
Floral/prop stylish: Simone Bell
We have also recently completed a commercial design project for Café Kitsuné in Pantechnicon (a Nordic-Japanese inspired shop, restaurant and café).
Simplicity and understated luxury
The property is a Grade II listed building in the Queen’s Gate Conservation area. It has been carefully refurbished to make the most out of its existing period features, with all structural elements and mechanical works untouched and preserved.
The client asked for modest, understated modern luxury, and wanted to keep some of the family antique furniture.
The flat has been transformed with the use of neutral, clean and simple elements that blend subtly with the architecture of the shell. Classic furniture and modern details complement and enhance one another.
The focus in this project is on craftsmanship, handiwork and the use of traditional, natural, timeless materials. A mix of solid oak, stucco plaster, marble and bronze emphasize the building’s heritage.
The raw stucco walls provide a simple, earthy warmth, referencing artisanal plasterwork. With its muted tones and rough-hewn simplicity, stucco is the perfect backdrop for the timeless furniture and interiors.
Feature wall lights have been carefully placed to bring out the surface of the stucco, creating a dramatic feel throughout the living room and corridor.
The bathroom and shower room employ subtle, minimal details, with elegant grey marble tiles and pale oak joinery creating warm, calming tones and a relaxed atmosphere.
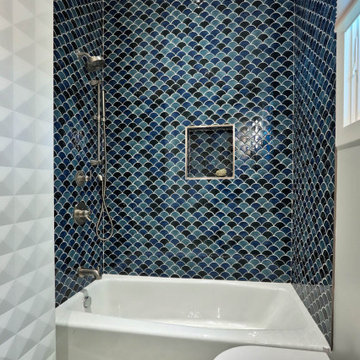
Child's Bathroom
Источник вдохновения для домашнего уюта: большая детская ванная комната в стиле лофт с плоскими фасадами, белыми фасадами, ванной в нише, открытым душем, инсталляцией, серой плиткой, керамогранитной плиткой, серыми стенами, полом из мозаичной плитки, подвесной раковиной, столешницей из кварцита, серым полом, шторкой для ванной и белой столешницей
Источник вдохновения для домашнего уюта: большая детская ванная комната в стиле лофт с плоскими фасадами, белыми фасадами, ванной в нише, открытым душем, инсталляцией, серой плиткой, керамогранитной плиткой, серыми стенами, полом из мозаичной плитки, подвесной раковиной, столешницей из кварцита, серым полом, шторкой для ванной и белой столешницей
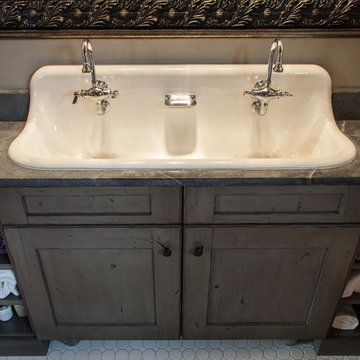
Свежая идея для дизайна: главная ванная комната среднего размера в стиле кантри с фасадами островного типа, коричневыми фасадами, ванной на ножках, душем в нише, бежевыми стенами, полом из мозаичной плитки, подвесной раковиной, столешницей из талькохлорита, белым полом и шторкой для ванной - отличное фото интерьера
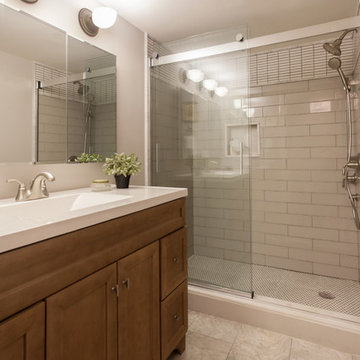
Идея дизайна: маленькая ванная комната в стиле неоклассика (современная классика) с фасадами с утопленной филенкой, фасадами цвета дерева среднего тона, душем в нише, раздельным унитазом, белой плиткой, керамической плиткой, бежевыми стенами, темным паркетным полом, душевой кабиной, подвесной раковиной, столешницей из искусственного камня, бежевым полом и шторкой для ванной для на участке и в саду
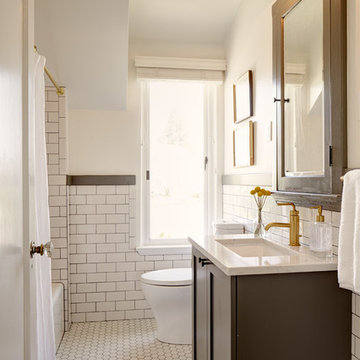
Spacious and bright new kids/main bathroom, with bath/shower, hex tile floor, new window/cabinet/surfaces, brass fixtures. Magnolia Tudor residence, whole house remodel.
Built by Blue Sound Construction, 2016. Photos: Alex Hayden
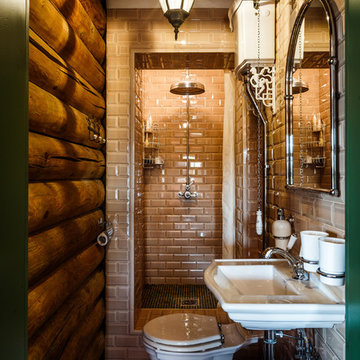
Михаил Чекалов
На фото: ванная комната в стиле рустика с душем в нише, раздельным унитазом, бежевой плиткой, плиткой кабанчик, коричневыми стенами, душевой кабиной, подвесной раковиной и шторкой для ванной с
На фото: ванная комната в стиле рустика с душем в нише, раздельным унитазом, бежевой плиткой, плиткой кабанчик, коричневыми стенами, душевой кабиной, подвесной раковиной и шторкой для ванной с
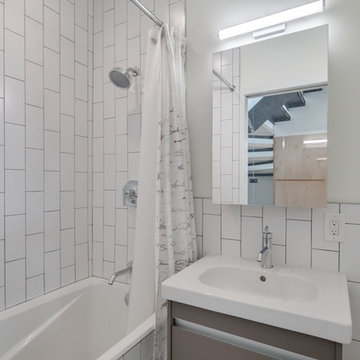
PLUSH Image Corporation
Пример оригинального дизайна: маленькая ванная комната в стиле модернизм с плоскими фасадами, белыми фасадами, японской ванной, душем над ванной, инсталляцией, белой плиткой, керамической плиткой, белыми стенами, подвесной раковиной, столешницей из искусственного камня и шторкой для ванной для на участке и в саду
Пример оригинального дизайна: маленькая ванная комната в стиле модернизм с плоскими фасадами, белыми фасадами, японской ванной, душем над ванной, инсталляцией, белой плиткой, керамической плиткой, белыми стенами, подвесной раковиной, столешницей из искусственного камня и шторкой для ванной для на участке и в саду
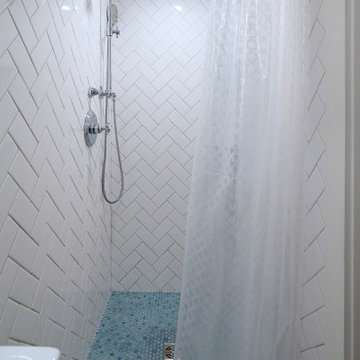
This powder blue and white basement bathroom is crisp and clean with white subway tile in a herringbone pattern on its walls and blue penny round floor tiles. The shower also has white subway wall tiles in a herringbone pattern and blue penny round floor tiles. Enclosing the shower floor is marble sill. The nook with shelving provides storage.
What started as an addition project turned into a full house remodel in this Modern Craftsman home in Narberth, PA. The addition included the creation of a sitting room, family room, mudroom and third floor. As we moved to the rest of the home, we designed and built a custom staircase to connect the family room to the existing kitchen. We laid red oak flooring with a mahogany inlay throughout house. Another central feature of this is home is all the built-in storage. We used or created every nook for seating and storage throughout the house, as you can see in the family room, dining area, staircase landing, bedroom and bathrooms. Custom wainscoting and trim are everywhere you look, and gives a clean, polished look to this warm house.
Rudloff Custom Builders has won Best of Houzz for Customer Service in 2014, 2015 2016, 2017 and 2019. We also were voted Best of Design in 2016, 2017, 2018, 2019 which only 2% of professionals receive. Rudloff Custom Builders has been featured on Houzz in their Kitchen of the Week, What to Know About Using Reclaimed Wood in the Kitchen as well as included in their Bathroom WorkBook article. We are a full service, certified remodeling company that covers all of the Philadelphia suburban area. This business, like most others, developed from a friendship of young entrepreneurs who wanted to make a difference in their clients’ lives, one household at a time. This relationship between partners is much more than a friendship. Edward and Stephen Rudloff are brothers who have renovated and built custom homes together paying close attention to detail. They are carpenters by trade and understand concept and execution. Rudloff Custom Builders will provide services for you with the highest level of professionalism, quality, detail, punctuality and craftsmanship, every step of the way along our journey together.
Specializing in residential construction allows us to connect with our clients early in the design phase to ensure that every detail is captured as you imagined. One stop shopping is essentially what you will receive with Rudloff Custom Builders from design of your project to the construction of your dreams, executed by on-site project managers and skilled craftsmen. Our concept: envision our client’s ideas and make them a reality. Our mission: CREATING LIFETIME RELATIONSHIPS BUILT ON TRUST AND INTEGRITY.
Photo Credit: Linda McManus Images
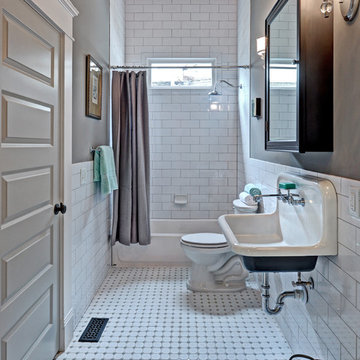
Home Tour America
Свежая идея для дизайна: ванная комната в классическом стиле с подвесной раковиной, ванной в нише, душем над ванной, белой плиткой, плиткой кабанчик, серыми стенами, полом из мозаичной плитки, белым полом и шторкой для ванной - отличное фото интерьера
Свежая идея для дизайна: ванная комната в классическом стиле с подвесной раковиной, ванной в нише, душем над ванной, белой плиткой, плиткой кабанчик, серыми стенами, полом из мозаичной плитки, белым полом и шторкой для ванной - отличное фото интерьера
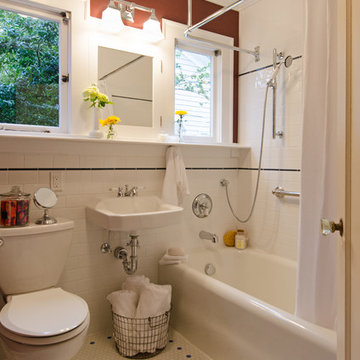
Vintage bathroom on main level of home. Original tile floor and bathtub were restored. We installed tile around room and up tub wall with the addition of a wall/hand shower. Grab bars were also added for ease and safety in tub.
Jeff Beck Photography
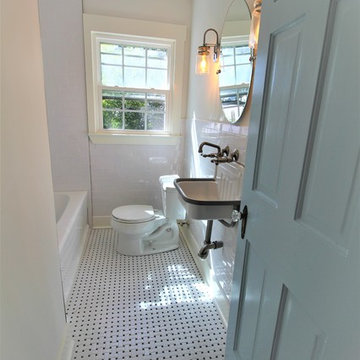
Идея дизайна: ванная комната среднего размера в стиле кантри с душем над ванной, белой плиткой, белыми стенами, полом из керамической плитки, подвесной раковиной, белым полом, ванной в нише, раздельным унитазом, плиткой кабанчик и шторкой для ванной
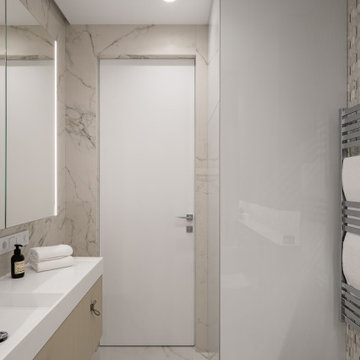
In the bathroom, there is a column cabinet containing a washer and a dryer. The appliances are hidden behind the facades repeating the kitchen ones: their base is made of white enameled MDF covered with refined glossy glass. We design interiors of homes and apartments worldwide. If you need well-thought and aesthetical interior, submit a request on the website.
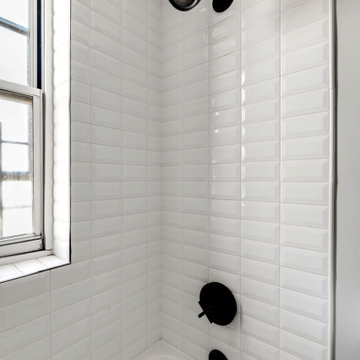
Идея дизайна: маленькая ванная комната в стиле неоклассика (современная классика) с белыми фасадами, ванной в нише, белой плиткой, керамической плиткой, серыми стенами, полом из мозаичной плитки, подвесной раковиной, зеленым полом, шторкой для ванной, тумбой под одну раковину и подвесной тумбой для на участке и в саду
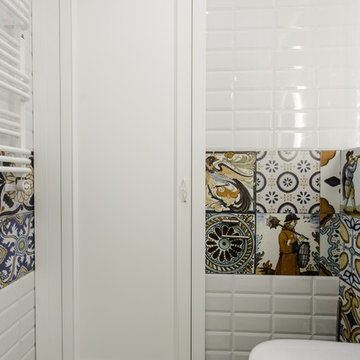
Стильный дизайн: маленькая главная ванная комната в стиле фьюжн с плоскими фасадами, синими фасадами, полновстраиваемой ванной, душем над ванной, инсталляцией, разноцветной плиткой, керамической плиткой, разноцветными стенами, полом из керамической плитки, подвесной раковиной, столешницей из искусственного кварца, разноцветным полом, шторкой для ванной и белой столешницей для на участке и в саду - последний тренд
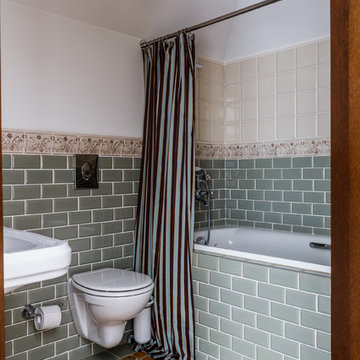
Михаил Чекалов
На фото: главная ванная комната в средиземноморском стиле с ванной в нише, душем над ванной, инсталляцией, зеленой плиткой, плиткой кабанчик, белыми стенами, подвесной раковиной, желтым полом и шторкой для ванной с
На фото: главная ванная комната в средиземноморском стиле с ванной в нише, душем над ванной, инсталляцией, зеленой плиткой, плиткой кабанчик, белыми стенами, подвесной раковиной, желтым полом и шторкой для ванной с
Ванная комната с подвесной раковиной и шторкой для ванной – фото дизайна интерьера
7