Ванная комната с подвесной раковиной и панелями на части стены – фото дизайна интерьера
Сортировать:
Бюджет
Сортировать:Популярное за сегодня
61 - 80 из 91 фото
1 из 3
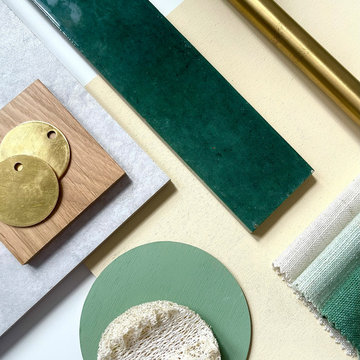
As interior designers, our concept is more than just a collection of materials and colours, it's the alchemy of creativity.
At the heart of this transformational process lies the moodboard. Our curated board, boasting an elegant medley of brass, wood, and diverse shades of green, encapsulates the client's vision and our design expertise.
It's this vision that elevates a space from being merely ordinary to truly extraordinary.
Through the careful selection and juxtaposition of finishes, textures, and hues, we inspire and guide our clients toward spaces that not only meet but exceed their aspirations.

Recreational Room
Пример оригинального дизайна: огромная главная ванная комната в стиле модернизм с плоскими фасадами, серыми фасадами, угловой ванной, двойным душем, биде, белой плиткой, керамической плиткой, серыми стенами, мраморным полом, подвесной раковиной, столешницей из оникса, белым полом, душем с распашными дверями, белой столешницей, сиденьем для душа, тумбой под одну раковину, встроенной тумбой, многоуровневым потолком и панелями на части стены
Пример оригинального дизайна: огромная главная ванная комната в стиле модернизм с плоскими фасадами, серыми фасадами, угловой ванной, двойным душем, биде, белой плиткой, керамической плиткой, серыми стенами, мраморным полом, подвесной раковиной, столешницей из оникса, белым полом, душем с распашными дверями, белой столешницей, сиденьем для душа, тумбой под одну раковину, встроенной тумбой, многоуровневым потолком и панелями на части стены
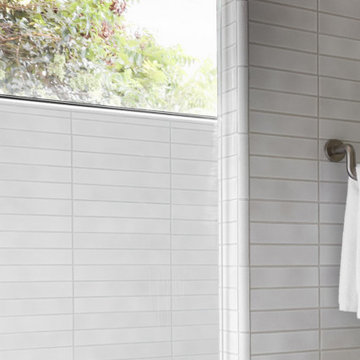
Inset shaker doors are classic and elegant with a light wood color that gives this space a coastal vibe.
Свежая идея для дизайна: большая ванная комната в белых тонах с отделкой деревом в стиле модернизм с плоскими фасадами, коричневыми фасадами, отдельно стоящей ванной, душем над ванной, унитазом-моноблоком, белой плиткой, белыми стенами, полом из керамогранита, подвесной раковиной, белым полом, душем с распашными дверями, белой столешницей, нишей, подвесной тумбой, многоуровневым потолком, панелями на части стены, плиткой кабанчик, душевой кабиной, столешницей из искусственного камня и тумбой под одну раковину - отличное фото интерьера
Свежая идея для дизайна: большая ванная комната в белых тонах с отделкой деревом в стиле модернизм с плоскими фасадами, коричневыми фасадами, отдельно стоящей ванной, душем над ванной, унитазом-моноблоком, белой плиткой, белыми стенами, полом из керамогранита, подвесной раковиной, белым полом, душем с распашными дверями, белой столешницей, нишей, подвесной тумбой, многоуровневым потолком, панелями на части стены, плиткой кабанчик, душевой кабиной, столешницей из искусственного камня и тумбой под одну раковину - отличное фото интерьера
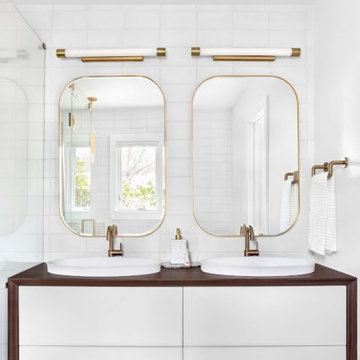
Stunning looking Master Bathroom. Floating cabinets, all sides including the top part in veneer, matte white at the center, a double vanity with two sinks and a single hole bathroom sink faucet.
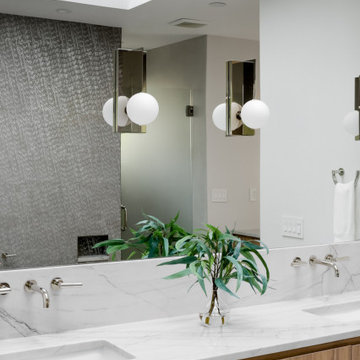
A closer look to the master bathroom double sink vanity mirror lit up with wall lights and bathroom origami chandelier. reflecting the beautiful textured wall panel in the background blending in with the luxurious materials like marble countertop with an undermount sink, flat-panel cabinets, light wood cabinets.
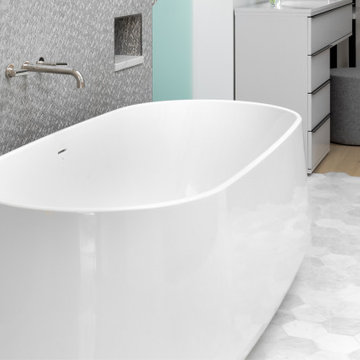
a closer look the freestanding modern bathtub on the combination floor wood and hexagon tiles, and the beautiful walk-in closet is peaking in this modern master bathroom design.

Master Bathroom Designed with luxurious materials like marble countertop with an undermount sink, flat-panel cabinets, light wood cabinets, floors are a combination of hexagon tiles and wood flooring, white walls around and an eye-catching texture bathroom wall panel. freestanding bathtub enclosed frosted hinged shower door.
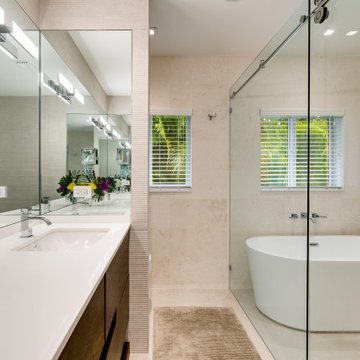
Modern master bathroom with side mirrors and shower area with integrated freestanding tub.
Источник вдохновения для домашнего уюта: большая главная ванная комната в современном стиле с плоскими фасадами, фасадами цвета дерева среднего тона, отдельно стоящей ванной, душем над ванной, раздельным унитазом, бежевой плиткой, каменной плиткой, бежевыми стенами, полом из керамогранита, подвесной раковиной, столешницей из плитки, бежевым полом, душем с распашными дверями, белой столешницей, нишей, тумбой под две раковины, встроенной тумбой и панелями на части стены
Источник вдохновения для домашнего уюта: большая главная ванная комната в современном стиле с плоскими фасадами, фасадами цвета дерева среднего тона, отдельно стоящей ванной, душем над ванной, раздельным унитазом, бежевой плиткой, каменной плиткой, бежевыми стенами, полом из керамогранита, подвесной раковиной, столешницей из плитки, бежевым полом, душем с распашными дверями, белой столешницей, нишей, тумбой под две раковины, встроенной тумбой и панелями на части стены
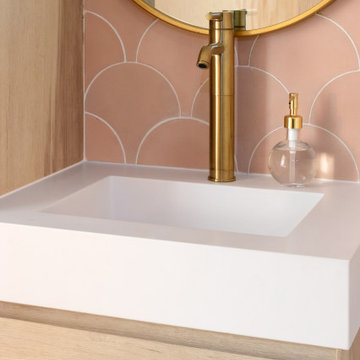
Loving this floating modern cabinets for the guest room. Simple design with a combination of rovare naturale finish cabinets, teknorit bianco opacto top, single tap hole gold color faucet and circular mirror.

We sourced encaustic tile for both bathrooms and kitchen floors to channel the aforementioned Mediterranean-inspired aesthetic that exudes both modernism and tradition.
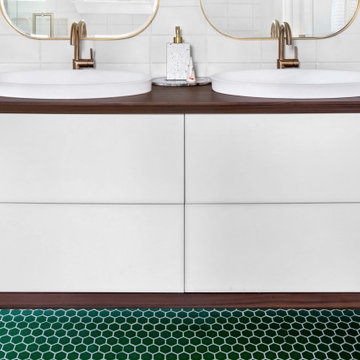
Stunning looking Master Bathroom. Floating cabinets, all sides including the top part in veneer, matte white at the center, a double vanity with two sinks and a single hole bathroom sink faucet.
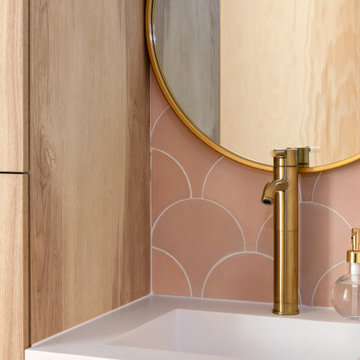
Loving this floating modern cabinets for the guest room. Simple design with a combination of rovare naturale finish cabinets, teknorit bianco opacto top, single tap hole gold color faucet and circular mirror.
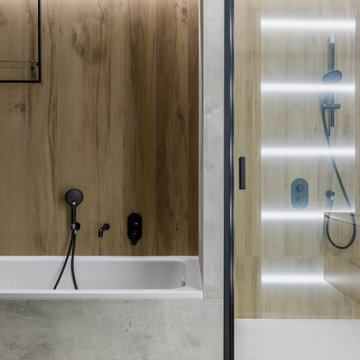
Ванная комната
Источник вдохновения для домашнего уюта: главная ванная комната среднего размера, в белых тонах с отделкой деревом: освещение в современном стиле с зелеными фасадами, ванной в нише, душем в нише, инсталляцией, коричневой плиткой, керамогранитной плиткой, коричневыми стенами, полом из керамогранита, подвесной раковиной, столешницей из искусственного кварца, коричневым полом, душем с распашными дверями, белой столешницей, тумбой под одну раковину, подвесной тумбой и панелями на части стены
Источник вдохновения для домашнего уюта: главная ванная комната среднего размера, в белых тонах с отделкой деревом: освещение в современном стиле с зелеными фасадами, ванной в нише, душем в нише, инсталляцией, коричневой плиткой, керамогранитной плиткой, коричневыми стенами, полом из керамогранита, подвесной раковиной, столешницей из искусственного кварца, коричневым полом, душем с распашными дверями, белой столешницей, тумбой под одну раковину, подвесной тумбой и панелями на части стены
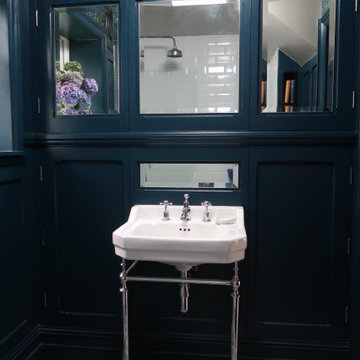
A compact shower room featuring our hand made wall panelling and concealed units made from Accoya and finished in our specially formulated paint matched to Farrow & Ball ' Hauge Blue' Picture rail feature is 'Amazon' from Emma Shipley wallpaper, varnished to resist moisture. Bathroom fittings are from the Burlington collection.
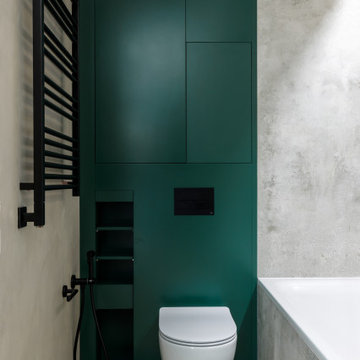
Ванная комната
На фото: главная ванная комната среднего размера, в белых тонах с отделкой деревом в современном стиле с плоскими фасадами, зелеными фасадами, ванной в нише, душем в нише, инсталляцией, коричневой плиткой, керамогранитной плиткой, коричневыми стенами, полом из керамогранита, подвесной раковиной, столешницей из искусственного кварца, коричневым полом, душем с распашными дверями, белой столешницей, гигиеническим душем, тумбой под одну раковину, подвесной тумбой и панелями на части стены с
На фото: главная ванная комната среднего размера, в белых тонах с отделкой деревом в современном стиле с плоскими фасадами, зелеными фасадами, ванной в нише, душем в нише, инсталляцией, коричневой плиткой, керамогранитной плиткой, коричневыми стенами, полом из керамогранита, подвесной раковиной, столешницей из искусственного кварца, коричневым полом, душем с распашными дверями, белой столешницей, гигиеническим душем, тумбой под одну раковину, подвесной тумбой и панелями на части стены с

Concrete floors provide smooth transitions within the Master Bedroom/Bath suite making for the perfect oasis. Wall mounted sink and sensor faucet provide easy use. Wide openings allow for wheelchair access between the spaces. Chic glass barn door provide privacy in wet shower area. Large hardware door handles are statement pieces as well as functional.
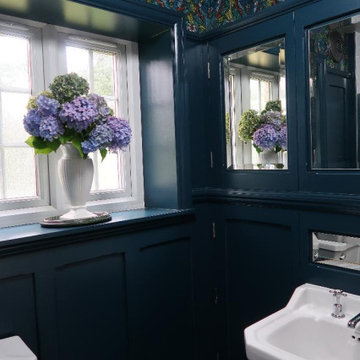
A compact shower room featuring our hand made wall panelling and concealed units made from Accoya and finished in our specially formulated paint matched to Farrow & Ball ' Hauge Blue' Picture rail feature is 'Amazon' from Emma Shipley wallpaper, varnished to resist moisture. Bathroom fittings are from the Burlington collection.
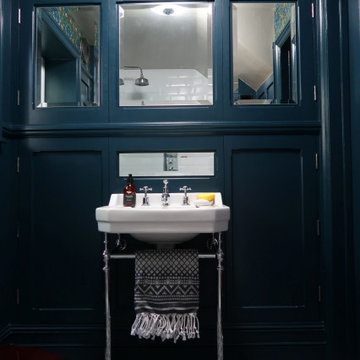
A compact shower room featuring our hand made wall panelling and concealed units made from Accoya and finished in our specially formulated paint matched to Farrow & Ball ' Hauge Blue' Picture rail feature is 'Amazon' from Emma Shipley wallpaper, varnished to resist moisture. Bathroom fittings are from the Burlington collection.
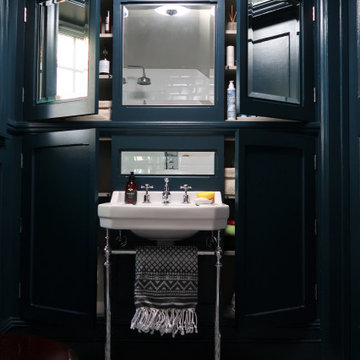
A compact shower room featuring our hand made wall panelling and concealed units made from Accoya and finished in our specially formulated paint matched to Farrow & Ball ' Hauge Blue' Picture rail feature is 'Amazon' from Emma Shipley wallpaper, varnished to resist moisture. Bathroom fittings are from the Burlington collection.
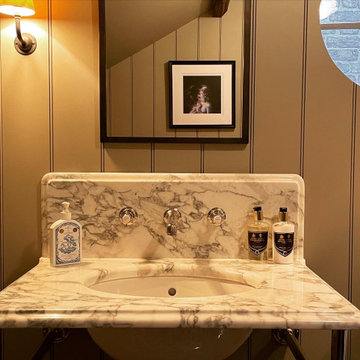
Beautiful Loft Bathroom in Camberwell. Bathroom appliances from LefroyBrook work great with MDF Wall Panels and Herringbone Porcelain Tiles.
Пример оригинального дизайна: маленькая главная ванная комната: освещение в стиле кантри с отдельно стоящей ванной, раздельным унитазом, серыми стенами, полом из керамогранита, подвесной раковиной, мраморной столешницей, серым полом, белой столешницей, тумбой под одну раковину, напольной тумбой, балками на потолке и панелями на части стены для на участке и в саду
Пример оригинального дизайна: маленькая главная ванная комната: освещение в стиле кантри с отдельно стоящей ванной, раздельным унитазом, серыми стенами, полом из керамогранита, подвесной раковиной, мраморной столешницей, серым полом, белой столешницей, тумбой под одну раковину, напольной тумбой, балками на потолке и панелями на части стены для на участке и в саду
Ванная комната с подвесной раковиной и панелями на части стены – фото дизайна интерьера
4