Ванная комната с подвесной раковиной и кессонным потолком – фото дизайна интерьера
Сортировать:
Бюджет
Сортировать:Популярное за сегодня
1 - 20 из 44 фото
1 из 3

This image showcases the luxurious design features of the principal ensuite, embodying a perfect blend of elegance and functionality. The focal point of the space is the expansive double vanity unit, meticulously crafted to provide ample storage and countertop space for two. Its sleek lines and modern design aesthetic add a touch of sophistication to the room.
The feature tile, serves as a striking focal point, infusing the space with texture and visual interest. It's a bold geometric pattern, and intricate mosaic, elevating the design of the ensuite, adding a sense of luxury and personality.
Natural lighting floods the room through large windows illuminating the space and enhancing its spaciousness. The abundance of natural light creates a warm and inviting atmosphere, while also highlighting the beauty of the design elements and finishes.
Overall, this principal ensuite epitomizes modern luxury, offering a serene retreat where residents can unwind and rejuvenate in style. Every design feature is thoughtfully curated to create a luxurious and functional space that exceeds expectations.
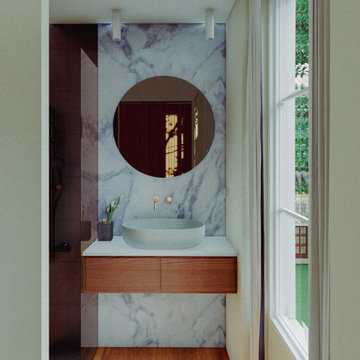
Une fois à l'intérieur de la chambre, vous découvrirez la salle de bains principale de l'appartement. C'est un espace lumineux et accueillant, conçu pour offrir confort et fonctionnalité. La salle de bains est équipée d'une magnifique douche à l'italienne, qui ajoute une touche contemporaine et élégante à l'ensemble.
Les grandes fenêtres permettent à la lumière naturelle d'illuminer la pièce, créant une atmosphère chaleureuse et agréable. Les choix de couleurs et de matériaux, tels que les carreaux de céramique ou de pierre naturelle, contribuent à l'esthétique raffinée de la salle de bains.
Chaque détail a été soigneusement pensé pour répondre aux besoins quotidiens tout en ajoutant une touche de luxe à cet espace essentiel de l'appartement.
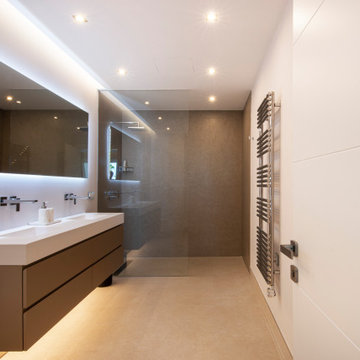
Luxury En suite Double Sink Vanity Unit & Shower
На фото: главная ванная комната среднего размера: освещение в стиле модернизм с плоскими фасадами, бежевыми фасадами, душевой комнатой, инсталляцией, бежевой плиткой, керамогранитной плиткой, бежевыми стенами, полом из керамогранита, подвесной раковиной, столешницей из искусственного камня, бежевым полом, открытым душем, тумбой под две раковины, подвесной тумбой и кессонным потолком
На фото: главная ванная комната среднего размера: освещение в стиле модернизм с плоскими фасадами, бежевыми фасадами, душевой комнатой, инсталляцией, бежевой плиткой, керамогранитной плиткой, бежевыми стенами, полом из керамогранита, подвесной раковиной, столешницей из искусственного камня, бежевым полом, открытым душем, тумбой под две раковины, подвесной тумбой и кессонным потолком

Loft Bedroom constructed to give visibility to floor to ceiling windows. Glass railing divides the staircase from the bedroom.
На фото: главная ванная комната среднего размера в стиле модернизм с плоскими фасадами, коричневыми фасадами, душем в нише, раздельным унитазом, бежевой плиткой, керамогранитной плиткой, белыми стенами, светлым паркетным полом, подвесной раковиной, столешницей из искусственного камня, бежевым полом, душем с распашными дверями, белой столешницей, нишей, тумбой под две раковины, подвесной тумбой и кессонным потолком
На фото: главная ванная комната среднего размера в стиле модернизм с плоскими фасадами, коричневыми фасадами, душем в нише, раздельным унитазом, бежевой плиткой, керамогранитной плиткой, белыми стенами, светлым паркетным полом, подвесной раковиной, столешницей из искусственного камня, бежевым полом, душем с распашными дверями, белой столешницей, нишей, тумбой под две раковины, подвесной тумбой и кессонным потолком
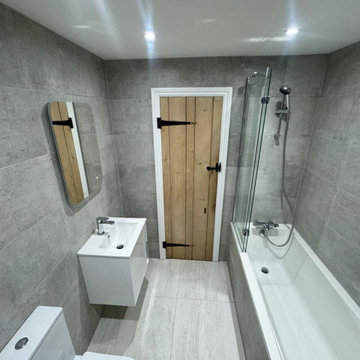
This bathroom in Crawley is the epitome of contemporary luxury. For this project, the client wanted a bigger space with a relaxing atmosphere.
The walls of this bathroom are enveloped in sleek grey tiles, creating a clean and timeless backdrop. The choice of a light grey for the floor tiles adds an extra layer of depth to the space while maintaining a sense of openness. The cool, monochromatic palette exudes a calming ambience, transforming the bathroom into a serene retreat.
A floating vanity steals the spotlight, boasting a seamless design that enhances the overall sense of spaciousness. The integrated sink furthers the minimalist aesthetic, contributing to the bathroom's clean lines and uncluttered appeal.
The bathtub and shower combination adds versatility to the space, catering to both relaxation and practical needs. Encased in a partial glass enclosure, the shower area maintains a sense of openness while keeping the water contained. This thoughtful design choice enhances the visual flow of the bathroom.
Are you inspired by this bathroom design? Contact us if you want to transform your space.
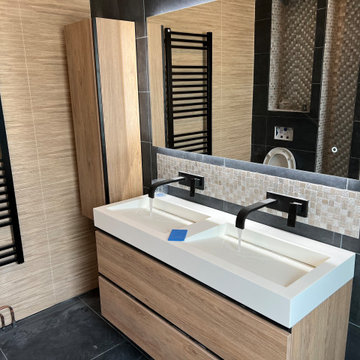
Salle de bain dans un esprit contemporain et chaleureux avec sa faïence gris foncé et ses meubles en bois avec poignées en forme de gorges.
Robinetterie intégré au mur et miroir rétro-éclairé.
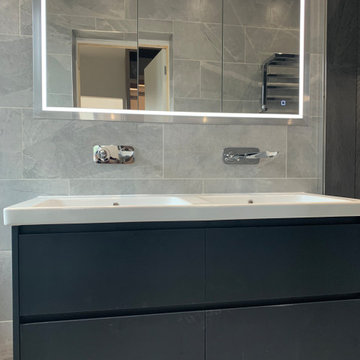
A modern bathroom designed for our clients in Hertfordshire. The Welsh slate effect porcelain tiles are complimented by a stunning star burst décor tile in the shower.
All the latest modern technologies have been used within this Master Ensuite.
We supplied the latest bidet functioning wall mounted WC with remote & heated sensor opening seats was supplied.
To maximise the space around their Indigo blue wall mounted basin unit we used a recessed Steam free LED mirror cabinet.
This created the much needed storage our clients required while maintaining a minimalistic approach to the final design.
Using wall mounted basin mixers we have allowed for the maximum counter space.

The first floor main bathroom has the classic shower over bath option. A timber vanity with a stone basin inset sits against a warm grey oversized tile.

Источник вдохновения для домашнего уюта: главная ванная комната среднего размера в современном стиле с стеклянными фасадами, черными фасадами, ванной на ножках, открытым душем, унитазом-моноблоком, черно-белой плиткой, мраморной плиткой, белыми стенами, полом из керамической плитки, подвесной раковиной, столешницей из плитки, черным полом, открытым душем, белой столешницей, нишей, тумбой под две раковины, встроенной тумбой, кессонным потолком и стенами из вагонки
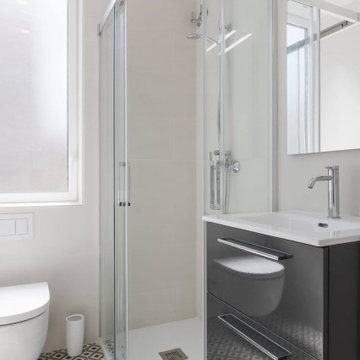
Pequeño baño con suelo hidráulico con una gran ventana acabada al ácido que permite pasar la luz pero mantener la privacidad.
El mosaico del pavimento contiene los colores del resto de elementos, creando el punto de unión a la combinación de beige, blanco y negro.
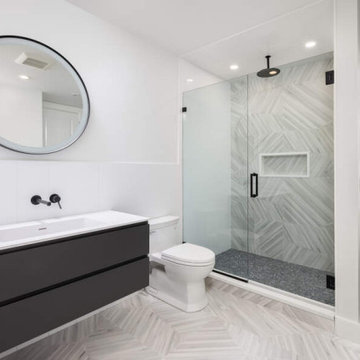
Floor & Material: Kauri Diagonal White, Matte Rectified, 24 x 48
Источник вдохновения для домашнего уюта: большая ванная комната в стиле неоклассика (современная классика) с отдельно стоящей ванной, двойным душем, унитазом-моноблоком, белой плиткой, плиткой из листового камня, белыми стенами, мраморным полом, подвесной раковиной, столешницей из кварцита, душем с распашными дверями, белой столешницей, сиденьем для душа, тумбой под две раковины и кессонным потолком
Источник вдохновения для домашнего уюта: большая ванная комната в стиле неоклассика (современная классика) с отдельно стоящей ванной, двойным душем, унитазом-моноблоком, белой плиткой, плиткой из листового камня, белыми стенами, мраморным полом, подвесной раковиной, столешницей из кварцита, душем с распашными дверями, белой столешницей, сиденьем для душа, тумбой под две раковины и кессонным потолком
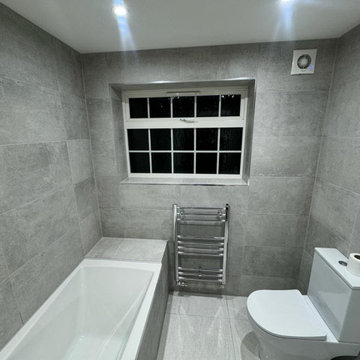
This bathroom in Crawley is the epitome of contemporary luxury. For this project, the client wanted a bigger space with a relaxing atmosphere.
The walls of this bathroom are enveloped in sleek grey tiles, creating a clean and timeless backdrop. The choice of a light grey for the floor tiles adds an extra layer of depth to the space while maintaining a sense of openness. The cool, monochromatic palette exudes a calming ambience, transforming the bathroom into a serene retreat.
A floating vanity steals the spotlight, boasting a seamless design that enhances the overall sense of spaciousness. The integrated sink furthers the minimalist aesthetic, contributing to the bathroom's clean lines and uncluttered appeal.
The bathtub and shower combination adds versatility to the space, catering to both relaxation and practical needs. Encased in a partial glass enclosure, the shower area maintains a sense of openness while keeping the water contained. This thoughtful design choice enhances the visual flow of the bathroom.
Are you inspired by this bathroom design? Contact us if you want to transform your space.
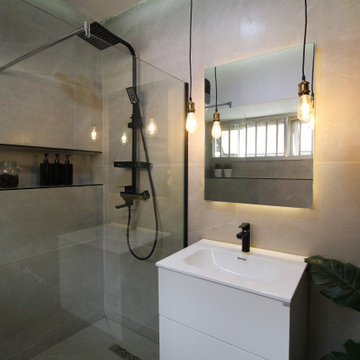
This bathroom was an old bathroom in an old building and my Client wanted a modern and functional bathroom.
There was a bath and a window that did not open into anywhere, the ceiling was old and cracked. We brought down the ceiling, removed the bath and replaced it with a walk in shower, closed up the window and brought life and magic into this small bathroom. The tiles where large Matt porcelain tiles used for both the floor and wall and we laid them horizontally to make the space look bigger, We used all black accessories to give it a more modern look. We were glad to deliver a beautiful functional space to our client she was so pleased and happy.

This image showcases the luxurious design features of the principal ensuite, embodying a perfect blend of elegance and functionality. The focal point of the space is the expansive double vanity unit, meticulously crafted to provide ample storage and countertop space for two. Its sleek lines and modern design aesthetic add a touch of sophistication to the room.
The feature tile, serves as a striking focal point, infusing the space with texture and visual interest. It's a bold geometric pattern, and intricate mosaic, elevating the design of the ensuite, adding a sense of luxury and personality.
Natural lighting floods the room through large windows illuminating the space and enhancing its spaciousness. The abundance of natural light creates a warm and inviting atmosphere, while also highlighting the beauty of the design elements and finishes.
Overall, this principal ensuite epitomizes modern luxury, offering a serene retreat where residents can unwind and rejuvenate in style. Every design feature is thoughtfully curated to create a luxurious and functional space that exceeds expectations.
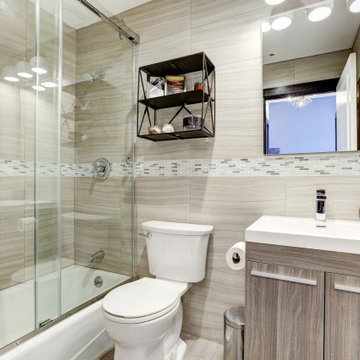
Guest Bathroom with floor to ceiling tile & sliding frameless glass enclosure on tub. Recessed medicine cabinet and wall mount open storage.
Свежая идея для дизайна: главная ванная комната среднего размера в стиле модернизм с плоскими фасадами, коричневыми фасадами, душем в нише, раздельным унитазом, бежевой плиткой, керамогранитной плиткой, белыми стенами, светлым паркетным полом, подвесной раковиной, столешницей из искусственного камня, бежевым полом, душем с распашными дверями, белой столешницей, нишей, тумбой под две раковины, подвесной тумбой и кессонным потолком - отличное фото интерьера
Свежая идея для дизайна: главная ванная комната среднего размера в стиле модернизм с плоскими фасадами, коричневыми фасадами, душем в нише, раздельным унитазом, бежевой плиткой, керамогранитной плиткой, белыми стенами, светлым паркетным полом, подвесной раковиной, столешницей из искусственного камня, бежевым полом, душем с распашными дверями, белой столешницей, нишей, тумбой под две раковины, подвесной тумбой и кессонным потолком - отличное фото интерьера
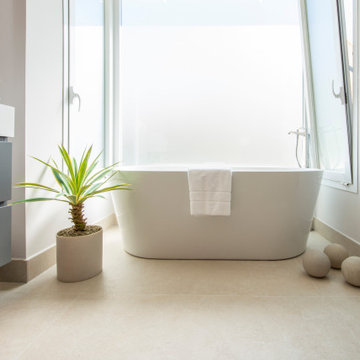
Luxury En suite Double Sink Vanity Unit, Bath & Shower
Пример оригинального дизайна: большая главная ванная комната: освещение в стиле модернизм с плоскими фасадами, серыми фасадами, душевой комнатой, инсталляцией, бежевой плиткой, керамогранитной плиткой, бежевыми стенами, полом из керамогранита, подвесной раковиной, столешницей из искусственного камня, бежевым полом, открытым душем, тумбой под две раковины, подвесной тумбой и кессонным потолком
Пример оригинального дизайна: большая главная ванная комната: освещение в стиле модернизм с плоскими фасадами, серыми фасадами, душевой комнатой, инсталляцией, бежевой плиткой, керамогранитной плиткой, бежевыми стенами, полом из керамогранита, подвесной раковиной, столешницей из искусственного камня, бежевым полом, открытым душем, тумбой под две раковины, подвесной тумбой и кессонным потолком
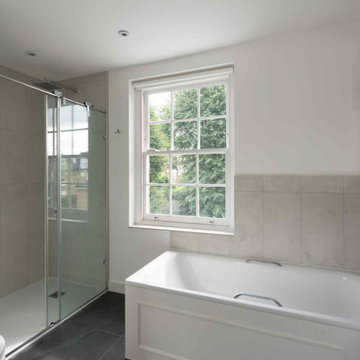
Стильный дизайн: огромная главная ванная комната в современном стиле с стеклянными фасадами, белыми фасадами, накладной ванной, открытым душем, унитазом-моноблоком, серой плиткой, цементной плиткой, серыми стенами, полом из цементной плитки, подвесной раковиной, столешницей из кварцита, белым полом, душем с раздвижными дверями, белой столешницей, нишей, тумбой под одну раковину, подвесной тумбой, кессонным потолком и панелями на части стены - последний тренд
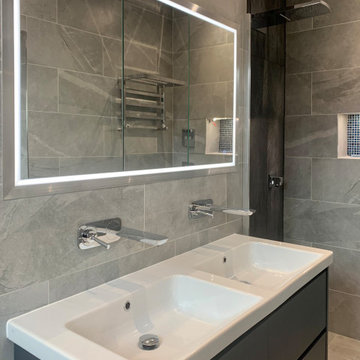
A modern bathroom designed for our clients in Hertfordshire. The Welsh slate effect porcelain tiles are complimented by a stunning star burst décor tile in the shower.
All the latest modern technologies have been used within this Master Ensuite.
We supplied the latest bidet functioning wall mounted WC with remote & heated sensor opening seats was supplied.
To maximise the space around their Indigo blue wall mounted basin unit we used a recessed Steam free LED mirror cabinet.
This created the much needed storage our clients required while maintaining a minimalistic approach to the final design.
Using wall mounted basin mixers we have allowed for the maximum counter space.
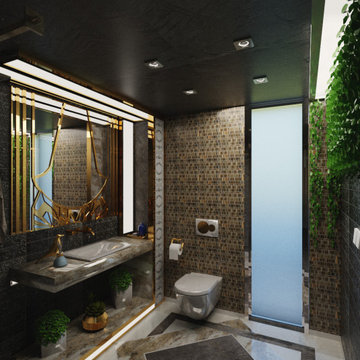
Baño lujoso con tonos oscuros dorados y beige, naturaleza que da un equilibrio lo cual hace que este baño social sea acogedor
Идея дизайна: серо-белая ванная комната среднего размера в современном стиле с открытыми фасадами, белыми фасадами, душем в нише, инсталляцией, черной плиткой, удлиненной плиткой, черными стенами, мраморным полом, душевой кабиной, подвесной раковиной, мраморной столешницей, разноцветным полом, душем с раздвижными дверями, бежевой столешницей, зеркалом с подсветкой, тумбой под одну раковину, подвесной тумбой, кессонным потолком и панелями на части стены
Идея дизайна: серо-белая ванная комната среднего размера в современном стиле с открытыми фасадами, белыми фасадами, душем в нише, инсталляцией, черной плиткой, удлиненной плиткой, черными стенами, мраморным полом, душевой кабиной, подвесной раковиной, мраморной столешницей, разноцветным полом, душем с раздвижными дверями, бежевой столешницей, зеркалом с подсветкой, тумбой под одну раковину, подвесной тумбой, кессонным потолком и панелями на части стены
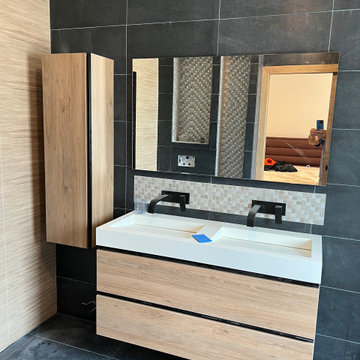
Salle de bain dans un esprit contemporain et chaleureux avec sa faïence gris foncé et ses meubles en bois avec poignées en forme de gorges.
Robinetterie intégré au mur et miroir rétro-éclairé.
Ванная комната с подвесной раковиной и кессонным потолком – фото дизайна интерьера
1