Ванная комната с плоскими фасадами и цементной плиткой – фото дизайна интерьера
Сортировать:
Бюджет
Сортировать:Популярное за сегодня
21 - 40 из 2 503 фото
1 из 3

This once dated master suite is now a bright and eclectic space with influence from the homeowners travels abroad. We transformed their overly large bathroom with dysfunctional square footage into cohesive space meant for luxury. We created a large open, walk in shower adorned by a leathered stone slab. The new master closet is adorned with warmth from bird wallpaper and a robin's egg blue chest. We were able to create another bedroom from the excess space in the redesign. The frosted glass french doors, blue walls and special wall paper tie into the feel of the home. In the bathroom, the Bain Ultra freestanding tub below is the focal point of this new space. We mixed metals throughout the space that just work to add detail and unique touches throughout. Design by Hatfield Builders & Remodelers | Photography by Versatile Imaging

На фото: главная ванная комната среднего размера в стиле неоклассика (современная классика) с плоскими фасадами, темными деревянными фасадами, угловым душем, унитазом-моноблоком, бежевой плиткой, цементной плиткой, коричневыми стенами, полом из керамической плитки, врезной раковиной, столешницей из плитки, бежевым полом, душем с распашными дверями, белой столешницей, сиденьем для душа, тумбой под две раковины и встроенной тумбой

THE SETUP
Upon moving to Glen Ellyn, the homeowners were eager to infuse their new residence with a style that resonated with their modern aesthetic sensibilities. The primary bathroom, while spacious and structurally impressive with its dramatic high ceilings, presented a dated, overly traditional appearance that clashed with their vision.
Design objectives:
Transform the space into a serene, modern spa-like sanctuary.
Integrate a palette of deep, earthy tones to create a rich, enveloping ambiance.
Employ a blend of organic and natural textures to foster a connection with nature.
THE REMODEL
Design challenges:
Take full advantage of the vaulted ceiling
Source unique marble that is more grounding than fanciful
Design minimal, modern cabinetry with a natural, organic finish
Offer a unique lighting plan to create a sexy, Zen vibe
Design solutions:
To highlight the vaulted ceiling, we extended the shower tile to the ceiling and added a skylight to bathe the area in natural light.
Sourced unique marble with raw, chiseled edges that provide a tactile, earthy element.
Our custom-designed cabinetry in a minimal, modern style features a natural finish, complementing the organic theme.
A truly creative layered lighting strategy dials in the perfect Zen-like atmosphere. The wavy protruding wall tile lights triggered our inspiration but came with an unintended harsh direct-light effect so we sourced a solution: bespoke diffusers measured and cut for the top and bottom of each tile light gap.
THE RENEWED SPACE
The homeowners dreamed of a tranquil, luxurious retreat that embraced natural materials and a captivating color scheme. Our collaborative effort brought this vision to life, creating a bathroom that not only meets the clients’ functional needs but also serves as a daily sanctuary. The carefully chosen materials and lighting design enable the space to shift its character with the changing light of day.
“Trust the process and it will all come together,” the home owners shared. “Sometimes we just stand here and think, ‘Wow, this is lovely!'”

Идея дизайна: совмещенный санузел среднего размера в современном стиле с плоскими фасадами, светлыми деревянными фасадами, душем в нише, унитазом-моноблоком, бежевой плиткой, цементной плиткой, белыми стенами, полом из керамогранита, врезной раковиной, столешницей из искусственного кварца, бежевым полом, душем с распашными дверями, синей столешницей, тумбой под две раковины, подвесной тумбой и душевой кабиной

Our clients wanted to renovate and update their guest bathroom to be more appealing to guests and their gatherings. We decided to go dark and moody with a hint of rustic and a touch of glam. We picked white calacatta quartz to add a point of contrast against the charcoal vertical mosaic backdrop. Gold accents and a custom solid walnut vanity cabinet designed by Buck Wimberly at ULAH Interiors + Design add warmth to this modern design. Wall sconces, chandelier, and round mirror are by Arteriors. Charcoal grasscloth wallpaper is by Schumacher.

Design: AAmp Studio
Photography: Dale Wilcox
Стильный дизайн: ванная комната в современном стиле с плоскими фасадами, белыми фасадами, накладной ванной, унитазом-моноблоком, синей плиткой, цементной плиткой, белыми стенами, полом из цементной плитки, синим полом, душем над ванной и консольной раковиной - последний тренд
Стильный дизайн: ванная комната в современном стиле с плоскими фасадами, белыми фасадами, накладной ванной, унитазом-моноблоком, синей плиткой, цементной плиткой, белыми стенами, полом из цементной плитки, синим полом, душем над ванной и консольной раковиной - последний тренд

Il pavimento è, e deve essere, anche il gioco di materie: nella loro successione, deve istituire “sequenze” di materie e così di colore, come di dimensioni e di forme: il pavimento è un “finito” fantastico e preciso, è una progressione o successione. Nei abbiamo creato pattern geometrici usando le cementine esagonali.
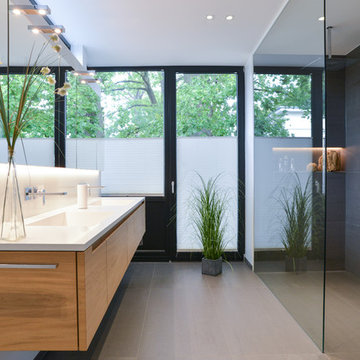
Стильный дизайн: ванная комната среднего размера в современном стиле с плоскими фасадами, фасадами цвета дерева среднего тона, душевой комнатой, серой плиткой, цементной плиткой, белыми стенами, полом из цементной плитки, душевой кабиной, монолитной раковиной, открытым душем, серым полом и зеркалом с подсветкой - последний тренд

Свежая идея для дизайна: большая главная ванная комната в стиле модернизм с плоскими фасадами, светлыми деревянными фасадами, отдельно стоящей ванной, душевой комнатой, инсталляцией, бежевой плиткой, цементной плиткой, бежевыми стенами, врезной раковиной, столешницей из гранита и мраморным полом - отличное фото интерьера

Photo by Eric Zepeda
На фото: главная ванная комната среднего размера в стиле модернизм с плоскими фасадами, светлыми деревянными фасадами, отдельно стоящей ванной, открытым душем, раздельным унитазом, серой плиткой, цементной плиткой, серыми стенами, полом из цементной плитки, монолитной раковиной, столешницей из бетона, серым полом и душем с распашными дверями
На фото: главная ванная комната среднего размера в стиле модернизм с плоскими фасадами, светлыми деревянными фасадами, отдельно стоящей ванной, открытым душем, раздельным унитазом, серой плиткой, цементной плиткой, серыми стенами, полом из цементной плитки, монолитной раковиной, столешницей из бетона, серым полом и душем с распашными дверями

На фото: маленькая ванная комната в белых тонах с отделкой деревом с плоскими фасадами, белыми фасадами, накладной ванной, серой плиткой, цементной плиткой, белыми стенами, бетонным полом, душевой кабиной, настольной раковиной, столешницей из дерева, серым полом, коричневой столешницей и тумбой под одну раковину для на участке и в саду с

На фото: детская ванная комната среднего размера в стиле неоклассика (современная классика) с плоскими фасадами, белыми фасадами, угловой ванной, душем над ванной, синей плиткой, цементной плиткой, белыми стенами, полом из керамогранита, врезной раковиной, столешницей из искусственного кварца, белым полом, белой столешницей, тумбой под одну раковину и встроенной тумбой с

Идея дизайна: главная ванная комната среднего размера в современном стиле с плоскими фасадами, темными деревянными фасадами, отдельно стоящей ванной, раздельным унитазом, серой плиткой, цементной плиткой, серыми стенами, полом из цементной плитки, врезной раковиной, столешницей из искусственного кварца, серым полом, белой столешницей и тумбой под две раковины

Источник вдохновения для домашнего уюта: большая главная ванная комната в современном стиле с отдельно стоящей ванной, полом из керамогранита, серым полом, плоскими фасадами, фасадами цвета дерева среднего тона, серыми стенами, белой столешницей, унитазом-моноблоком, серой плиткой, цементной плиткой, монолитной раковиной и столешницей из искусственного камня
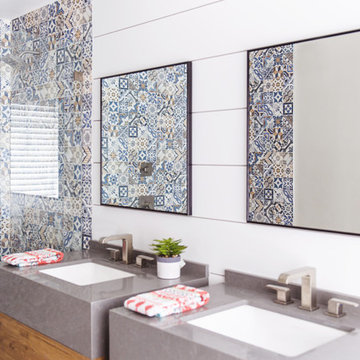
Идея дизайна: главная ванная комната среднего размера в стиле модернизм с плоскими фасадами, фасадами цвета дерева среднего тона, отдельно стоящей ванной, душем в нише, синей плиткой, белой плиткой, цементной плиткой, белыми стенами, врезной раковиной, серым полом и открытым душем
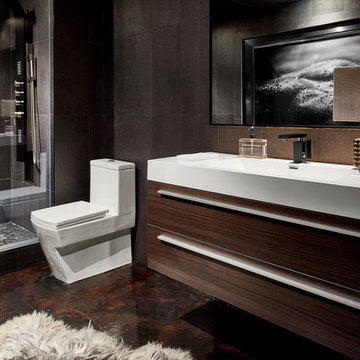
This an entire bathroom was designed completely around a faucet. This matte, architectural black faucet by Graff with its beautiful shiny chrome accents deserves it and was the complete inspiration for this space. Wait a minute – is that a square toilet? Yes, you’re seeing a square toilet. This is likely the sexiest bathroom you’ve ever seen. Surround yourself in Italian tile. Step out of the shower onto Icelandic Sheepskin. Allow the clean lines from the floating Porcelanosa vanity to bathe you in serenity. The image above that vanity? Oh yes. It’s a man’s torso. Why? Because what else does a woman want to wake up to? “Your space should feel sexy and romantic,” Marae says. We honestly don’t know how much more sexy a bathroom can get. Though the faucet itself was the most expensive thing in the room, MaRae admits that everything doesn’t have to be pricey. MaRae Simone designs are always a perfect mix of high-end items as well as non high-end. “I like what I like,” she says. “If it happens to be expensive, so be it. If it happens to be dirt-cheap, even better!”
MaRae Simone Interiors, Marc Mauldin Photography
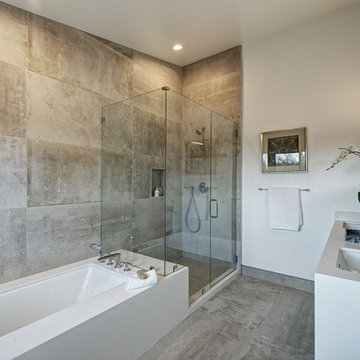
Стильный дизайн: главная ванная комната среднего размера в современном стиле с плоскими фасадами, белыми фасадами, полновстраиваемой ванной, угловым душем, серой плиткой, цементной плиткой, белыми стенами, полом из цементной плитки, монолитной раковиной, столешницей из искусственного кварца, бежевым полом и душем с распашными дверями - последний тренд

На фото: ванная комната среднего размера в современном стиле с инсталляцией, серыми стенами, плоскими фасадами, серыми фасадами, душем в нише, серой плиткой, цементной плиткой, полом из цементной плитки, душевой кабиной, раковиной с несколькими смесителями, столешницей из бетона, серым полом и душем с распашными дверями с
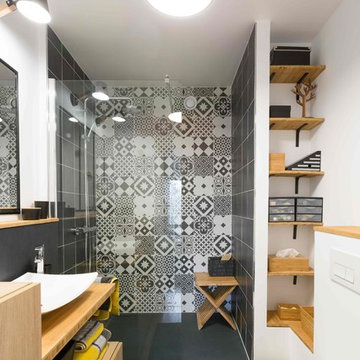
Stéphane Vasco
Пример оригинального дизайна: ванная комната среднего размера в современном стиле с инсталляцией, черно-белой плиткой, цементной плиткой, белыми стенами, настольной раковиной, плоскими фасадами, светлыми деревянными фасадами, столешницей из дерева, душем в нише, душевой кабиной, светлым паркетным полом, открытым душем и коричневой столешницей
Пример оригинального дизайна: ванная комната среднего размера в современном стиле с инсталляцией, черно-белой плиткой, цементной плиткой, белыми стенами, настольной раковиной, плоскими фасадами, светлыми деревянными фасадами, столешницей из дерева, душем в нише, душевой кабиной, светлым паркетным полом, открытым душем и коричневой столешницей

Пример оригинального дизайна: большая главная ванная комната в современном стиле с накладной ванной, серыми стенами, светлым паркетным полом, настольной раковиной, плоскими фасадами, белыми фасадами, столешницей из бетона, инсталляцией, серой плиткой, цементной плиткой и бежевым полом
Ванная комната с плоскими фасадами и цементной плиткой – фото дизайна интерьера
2