Ванная комната с плоскими фасадами и столешницей из плитки – фото дизайна интерьера
Сортировать:
Бюджет
Сортировать:Популярное за сегодня
81 - 100 из 1 709 фото
1 из 3
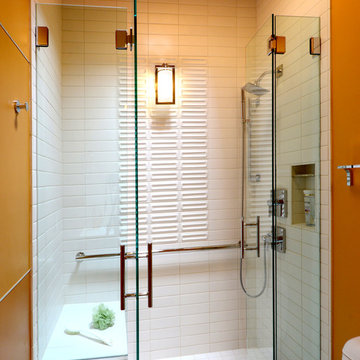
Пример оригинального дизайна: ванная комната среднего размера в современном стиле с плоскими фасадами, фасадами цвета дерева среднего тона, душем в нише, желтыми стенами, полом из ламината, монолитной раковиной, столешницей из плитки и душем с распашными дверями
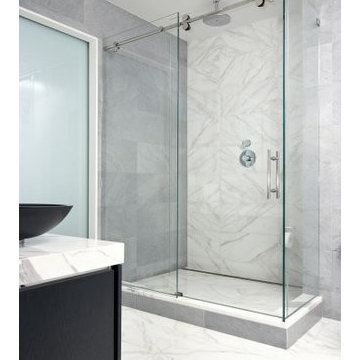
Eddy Cohen | EPC Management Corp. | Calacatta Gold
Идея дизайна: главная ванная комната в современном стиле с настольной раковиной, плоскими фасадами, темными деревянными фасадами, столешницей из плитки, отдельно стоящей ванной, открытым душем, раздельным унитазом, разноцветной плиткой, керамогранитной плиткой, разноцветными стенами и полом из керамогранита
Идея дизайна: главная ванная комната в современном стиле с настольной раковиной, плоскими фасадами, темными деревянными фасадами, столешницей из плитки, отдельно стоящей ванной, открытым душем, раздельным унитазом, разноцветной плиткой, керамогранитной плиткой, разноцветными стенами и полом из керамогранита

Tropical Bathroom in Horsham, West Sussex
Sparkling brushed-brass elements, soothing tones and patterned topical accent tiling combine in this calming bathroom design.
The Brief
This local Horsham client required our assistance refreshing their bathroom, with the aim of creating a spacious and soothing design. Relaxing natural tones and design elements were favoured from initial conversations, whilst designer Martin was also to create a spacious layout incorporating present-day design components.
Design Elements
From early project conversations this tropical tile choice was favoured and has been incorporated as an accent around storage niches. The tropical tile choice combines perfectly with this neutral wall tile, used to add a soft calming aesthetic to the design. To add further natural elements designer Martin has included a porcelain wood-effect floor tile that is also installed within the walk-in shower area.
The new layout Martin has created includes a vast walk-in shower area at one end of the bathroom, with storage and sanitaryware at the adjacent end.
The spacious walk-in shower contributes towards the spacious feel and aesthetic, and the usability of this space is enhanced with a storage niche which runs wall-to-wall within the shower area. Small downlights have been installed into this niche to add useful and ambient lighting.
Throughout this space brushed-brass inclusions have been incorporated to add a glitzy element to the design.
Special Inclusions
With plentiful storage an important element of the design, two furniture units have been included which also work well with the theme of the project.
The first is a two drawer wall hung unit, which has been chosen in a walnut finish to match natural elements within the design. This unit is equipped with brushed-brass handleware, and atop, a brushed-brass basin mixer from Aqualla has also been installed.
The second unit included is a mirrored wall cabinet from HiB, which adds useful mirrored space to the design, but also fantastic ambient lighting. This cabinet is equipped with demisting technology to ensure the mirrored area can be used at all times.
Project Highlight
The sparkling brushed-brass accents are one of the most eye-catching elements of this design.
A full array of brassware from Aqualla’s Kyloe collection has been used for this project, which is equipped with a subtle knurled finish.
The End Result
The result of this project is a renovation that achieves all elements of the initial project brief, with a remarkable design. A tropical tile choice and brushed-brass elements are some of the stand-out features of this project which this client can will enjoy for many years.
If you are thinking about a bathroom update, discover how our expert designers and award-winning installation team can transform your property. Request your free design appointment in showroom or online today.
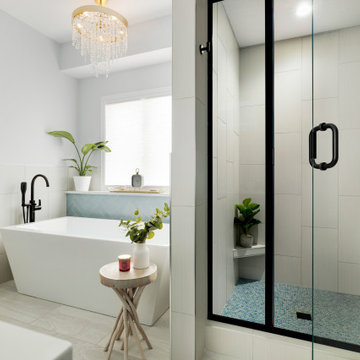
На фото: большая главная ванная комната в стиле модернизм с плоскими фасадами, черными фасадами, отдельно стоящей ванной, угловым душем, раздельным унитазом, бежевой плиткой, керамической плиткой, серыми стенами, полом из керамогранита, накладной раковиной, столешницей из плитки, серым полом, душем с распашными дверями, белой столешницей, нишей, тумбой под две раковины и встроенной тумбой с

This existing three storey Victorian Villa was completely redesigned, altering the layout on every floor and adding a new basement under the house to provide a fourth floor.
After under-pinning and constructing the new basement level, a new cinema room, wine room, and cloakroom was created, extending the existing staircase so that a central stairwell now extended over the four floors.
On the ground floor, we refurbished the existing parquet flooring and created a ‘Club Lounge’ in one of the front bay window rooms for our clients to entertain and use for evenings and parties, a new family living room linked to the large kitchen/dining area. The original cloakroom was directly off the large entrance hall under the stairs which the client disliked, so this was moved to the basement when the staircase was extended to provide the access to the new basement.
First floor was completely redesigned and changed, moving the master bedroom from one side of the house to the other, creating a new master suite with large bathroom and bay-windowed dressing room. A new lobby area was created which lead to the two children’s rooms with a feature light as this was a prominent view point from the large landing area on this floor, and finally a study room.
On the second floor the existing bedroom was remodelled and a new ensuite wet-room was created in an adjoining attic space once the structural alterations to forming a new floor and subsequent roof alterations were carried out.
A comprehensive FF&E package of loose furniture and custom designed built in furniture was installed, along with an AV system for the new cinema room and music integration for the Club Lounge and remaining floors also.
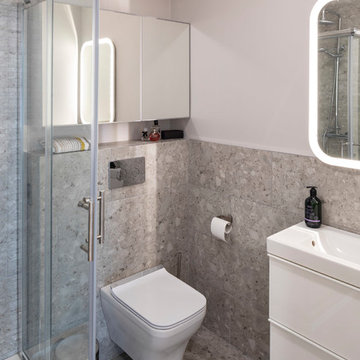
Стильный дизайн: маленькая ванная комната в современном стиле с плоскими фасадами, белыми фасадами, угловым душем, инсталляцией, серой плиткой, керамической плиткой, серыми стенами, полом из керамической плитки, душевой кабиной, подвесной раковиной, столешницей из плитки, серым полом, душем с раздвижными дверями и серой столешницей для на участке и в саду - последний тренд
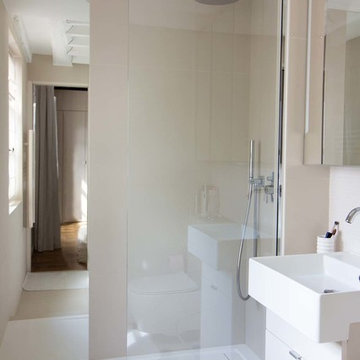
Photographie : Elisabeth ILIC
Пример оригинального дизайна: маленькая ванная комната в современном стиле с плоскими фасадами, белыми фасадами, открытым душем, инсталляцией, бежевой плиткой, керамической плиткой, бежевыми стенами, полом из керамической плитки, душевой кабиной, подвесной раковиной, белым полом, белой столешницей, столешницей из плитки, нишей, тумбой под одну раковину и подвесной тумбой для на участке и в саду
Пример оригинального дизайна: маленькая ванная комната в современном стиле с плоскими фасадами, белыми фасадами, открытым душем, инсталляцией, бежевой плиткой, керамической плиткой, бежевыми стенами, полом из керамической плитки, душевой кабиной, подвесной раковиной, белым полом, белой столешницей, столешницей из плитки, нишей, тумбой под одну раковину и подвесной тумбой для на участке и в саду

Remodel bathroom with matching wood for doors, cabinet and shelving.
Accent two tone wall tile
https://ZenArchitect.com
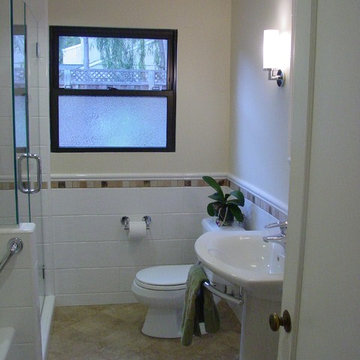
compact hall full bath with tub, pedestal sink, 2 piece toilet, tile wainscot with decorative tile trim. shower with clear heavy glass door and mitered corner.
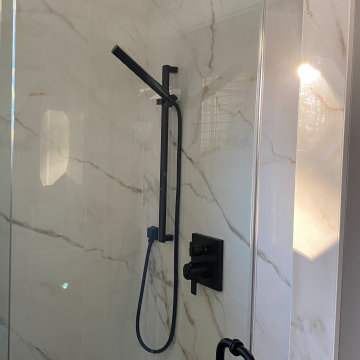
Large format porcelain shower remodel
Источник вдохновения для домашнего уюта: большой главный совмещенный санузел с плоскими фасадами, белыми фасадами, отдельно стоящей ванной, душем в нише, раздельным унитазом, керамогранитной плиткой, бежевыми стенами, полом из керамогранита, врезной раковиной, столешницей из плитки, душем с раздвижными дверями, тумбой под две раковины и встроенной тумбой
Источник вдохновения для домашнего уюта: большой главный совмещенный санузел с плоскими фасадами, белыми фасадами, отдельно стоящей ванной, душем в нише, раздельным унитазом, керамогранитной плиткой, бежевыми стенами, полом из керамогранита, врезной раковиной, столешницей из плитки, душем с раздвижными дверями, тумбой под две раковины и встроенной тумбой
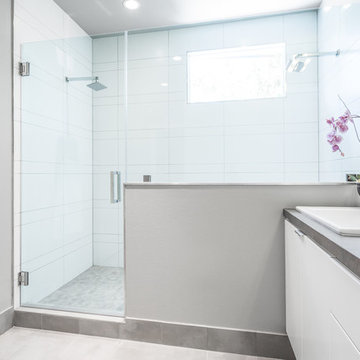
Photographer: Charles Quinn
Пример оригинального дизайна: главная ванная комната в современном стиле с плоскими фасадами, белыми фасадами, двойным душем, серой плиткой, керамогранитной плиткой, серыми стенами, полом из керамогранита, накладной раковиной и столешницей из плитки
Пример оригинального дизайна: главная ванная комната в современном стиле с плоскими фасадами, белыми фасадами, двойным душем, серой плиткой, керамогранитной плиткой, серыми стенами, полом из керамогранита, накладной раковиной и столешницей из плитки
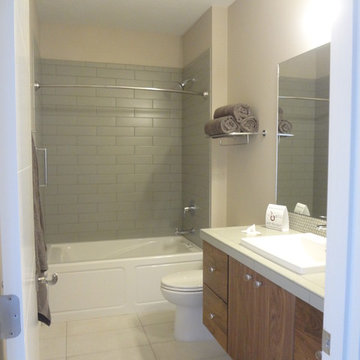
Builder: Sunco Homes & Remodeling- Dan Dorn/ Materials provided by: Cherry City Interiors & Design/ Photographs by: Shelli Dierck
Идея дизайна: ванная комната среднего размера в стиле неоклассика (современная классика) с плоскими фасадами, фасадами цвета дерева среднего тона, ванной в нише, душем над ванной, серой плиткой, керамической плиткой, бежевыми стенами, полом из керамической плитки, душевой кабиной, врезной раковиной и столешницей из плитки
Идея дизайна: ванная комната среднего размера в стиле неоклассика (современная классика) с плоскими фасадами, фасадами цвета дерева среднего тона, ванной в нише, душем над ванной, серой плиткой, керамической плиткой, бежевыми стенами, полом из керамической плитки, душевой кабиной, врезной раковиной и столешницей из плитки
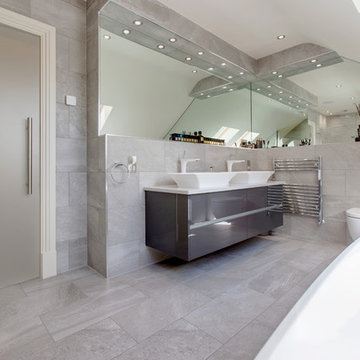
Adrian Richardson
На фото: главная ванная комната в стиле модернизм с плоскими фасадами, белыми фасадами, отдельно стоящей ванной, открытым душем, инсталляцией, бежевой плиткой, керамогранитной плиткой, полом из керамогранита, накладной раковиной и столешницей из плитки
На фото: главная ванная комната в стиле модернизм с плоскими фасадами, белыми фасадами, отдельно стоящей ванной, открытым душем, инсталляцией, бежевой плиткой, керамогранитной плиткой, полом из керамогранита, накладной раковиной и столешницей из плитки
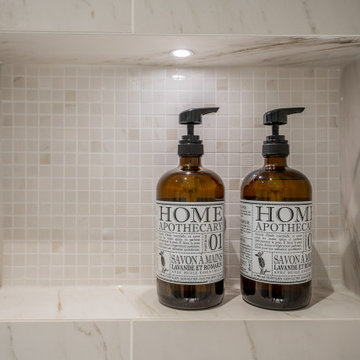
На фото: главная ванная комната среднего размера в стиле неоклассика (современная классика) с плоскими фасадами, темными деревянными фасадами, угловым душем, унитазом-моноблоком, бежевой плиткой, цементной плиткой, коричневыми стенами, полом из керамической плитки, врезной раковиной, столешницей из плитки, бежевым полом, душем с распашными дверями, белой столешницей, нишей, тумбой под две раковины и встроенной тумбой с
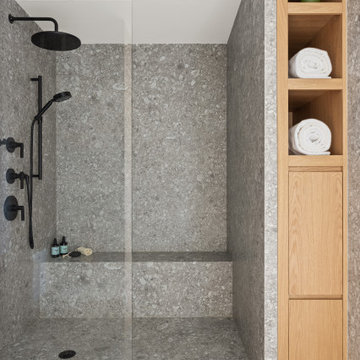
Свежая идея для дизайна: главная ванная комната среднего размера в современном стиле с плоскими фасадами, бежевыми фасадами, душем в нише, раздельным унитазом, серой плиткой, керамогранитной плиткой, серыми стенами, полом из керамогранита, монолитной раковиной, столешницей из плитки, серым полом, открытым душем, серой столешницей, сиденьем для душа, тумбой под одну раковину и встроенной тумбой - отличное фото интерьера
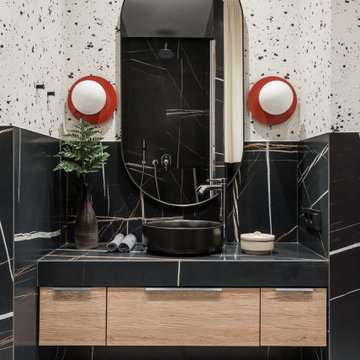
Свежая идея для дизайна: ванная комната среднего размера в стиле модернизм с плоскими фасадами, душем в нише, инсталляцией, черной плиткой, керамогранитной плиткой, полом из керамогранита, душевой кабиной, накладной раковиной, столешницей из плитки, белым полом, душем с распашными дверями, черной столешницей, гигиеническим душем, тумбой под одну раковину, подвесной тумбой и обоями на стенах - отличное фото интерьера
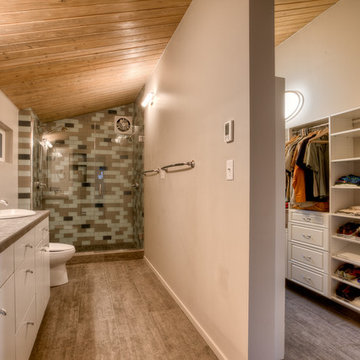
The Master Bathroom is open to the Master Walk In Closet.
Стильный дизайн: главная ванная комната среднего размера в классическом стиле с плоскими фасадами, белыми фасадами, двойным душем, унитазом-моноблоком, коричневой плиткой, керамической плиткой, бежевыми стенами, полом из керамической плитки, накладной раковиной и столешницей из плитки - последний тренд
Стильный дизайн: главная ванная комната среднего размера в классическом стиле с плоскими фасадами, белыми фасадами, двойным душем, унитазом-моноблоком, коричневой плиткой, керамической плиткой, бежевыми стенами, полом из керамической плитки, накладной раковиной и столешницей из плитки - последний тренд
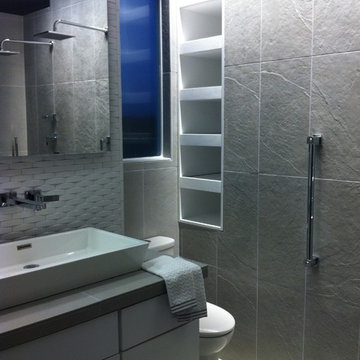
By Dwight Van Slyke & Helen Shelden
Пример оригинального дизайна: маленькая главная ванная комната в современном стиле с настольной раковиной, плоскими фасадами, белыми фасадами, столешницей из плитки, открытым душем, раздельным унитазом, серой плиткой, керамогранитной плиткой, белыми стенами и полом из керамогранита для на участке и в саду
Пример оригинального дизайна: маленькая главная ванная комната в современном стиле с настольной раковиной, плоскими фасадами, белыми фасадами, столешницей из плитки, открытым душем, раздельным унитазом, серой плиткой, керамогранитной плиткой, белыми стенами и полом из керамогранита для на участке и в саду
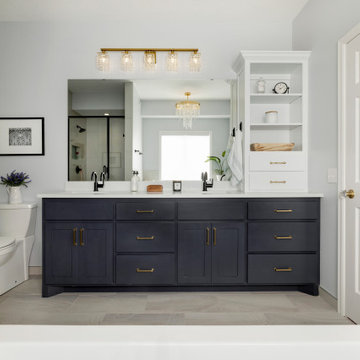
На фото: большая главная ванная комната в стиле модернизм с плоскими фасадами, черными фасадами, отдельно стоящей ванной, угловым душем, раздельным унитазом, бежевой плиткой, керамической плиткой, серыми стенами, полом из керамогранита, накладной раковиной, столешницей из плитки, серым полом, душем с распашными дверями, белой столешницей, нишей, тумбой под две раковины и встроенной тумбой с

Ce petit espace a été transformé en salle d'eau avec 3 espaces de la même taille. On y entre par une porte à galandage. à droite la douche à receveur blanc ultra plat, au centre un meuble vasque avec cette dernière de forme ovale posée dessus et à droite des WC suspendues. Du sol au plafond, les murs sont revêtus d'un carrelage imitation bois afin de donner à l'espace un esprit SPA de chalet. Les muret à mi hauteur séparent les espaces tout en gardant un esprit aéré. Le carrelage au sol est gris ardoise pour parfaire l'ambiance nature en associant végétal et minéral.
Ванная комната с плоскими фасадами и столешницей из плитки – фото дизайна интерьера
5