Ванная комната с плоскими фасадами и столешницей из ламината – фото дизайна интерьера
Сортировать:
Бюджет
Сортировать:Популярное за сегодня
161 - 180 из 3 737 фото
1 из 3
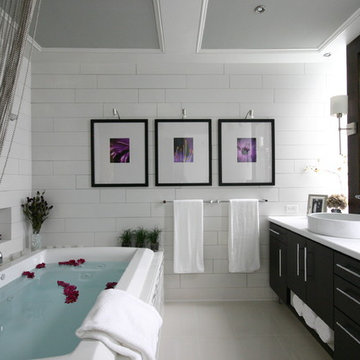
Scope of work:
Update and reorganize within existing footprint for new master bedroom, master bathroom, master closet, linen closet, laundry room & front entry. Client has a love of spa and modern style..
Challenge: Function, Flow & Finishes.
Master bathroom cramped with unusual floor plan and outdated finishes
Laundry room oversized for home square footage
Dark spaces due to lack of windos and minimal lighting
Color palette inconsistent to the rest of the house
Solution: Bright, Spacious & Contemporary
Re-worked spaces for better function, flow and open concept plan. New space has more than 12 times as much exterior glass to flood the space in natural light (all glass is frosted for privacy). Created a stylized boutique feel with modern lighting design and opened up front entry to include a new coat closet, built in bench and display shelving. .
Space planning/ layout
Flooring, wall surfaces, tile selections
Lighting design, fixture selections & controls specifications
Cabinetry layout
Plumbing fixture selections
Trim & ceiling details
Custom doors, hardware selections
Color palette
All other misc. details, materials & features
Site Supervision
Furniture, accessories, art
Full CAD documentation, elevations and specifications
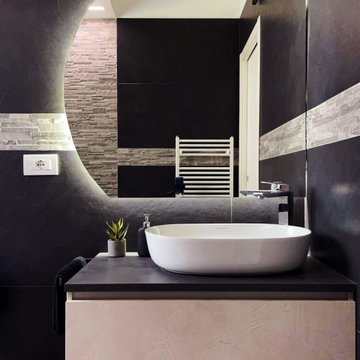
Mobile bagno studio rivestimento.
Стильный дизайн: маленькая ванная комната в современном стиле с плоскими фасадами, коричневыми фасадами, душем без бортиков, раздельным унитазом, черной плиткой, керамогранитной плиткой, черными стенами, полом из керамогранита, душевой кабиной, настольной раковиной, столешницей из ламината, черным полом, душем с раздвижными дверями, черной столешницей, тумбой под одну раковину и напольной тумбой для на участке и в саду - последний тренд
Стильный дизайн: маленькая ванная комната в современном стиле с плоскими фасадами, коричневыми фасадами, душем без бортиков, раздельным унитазом, черной плиткой, керамогранитной плиткой, черными стенами, полом из керамогранита, душевой кабиной, настольной раковиной, столешницей из ламината, черным полом, душем с раздвижными дверями, черной столешницей, тумбой под одну раковину и напольной тумбой для на участке и в саду - последний тренд
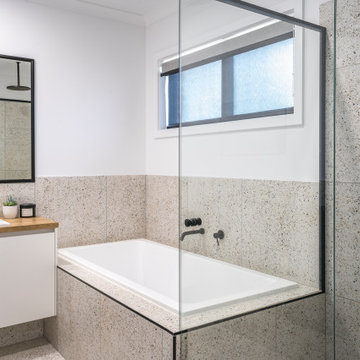
Kids bathroom with Terrazzo tiles, bath and semi frameless shower nook
Стильный дизайн: детская ванная комната среднего размера в современном стиле с плоскими фасадами, белыми фасадами, накладной ванной, угловым душем, белой плиткой, керамической плиткой, белыми стенами, полом из керамической плитки, столешницей из ламината, белым полом, душем с распашными дверями, коричневой столешницей, тумбой под одну раковину и подвесной тумбой - последний тренд
Стильный дизайн: детская ванная комната среднего размера в современном стиле с плоскими фасадами, белыми фасадами, накладной ванной, угловым душем, белой плиткой, керамической плиткой, белыми стенами, полом из керамической плитки, столешницей из ламината, белым полом, душем с распашными дверями, коричневой столешницей, тумбой под одну раковину и подвесной тумбой - последний тренд

Стильный дизайн: главная ванная комната среднего размера в современном стиле с светлыми деревянными фасадами, зеленой плиткой, керамической плиткой, зелеными стенами, полом из керамической плитки, настольной раковиной, столешницей из ламината, зеленым полом, белой столешницей, тумбой под две раковины, подвесной тумбой, плоскими фасадами, душем в нише и душем с раздвижными дверями - последний тренд
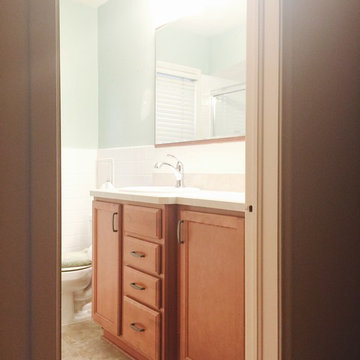
Powder room and Main bathroom facelift. In the Powder room we removed original pedestal sink and put in small vanity with drawers and a Laminate counter top with a bevel edge. We finished off the room with new vinyl floor over the original tile, new bevel edged mirror, an updated light fixture and faucet in a chrome finish. The main bathroom we were able to add in additional cabinets for storage and more counter top space. Along with updating the cabinets came a custom frame for the new mirror, chrome light fixture, faucet, semi custom shower door and vinyl flooring over the existing tile.
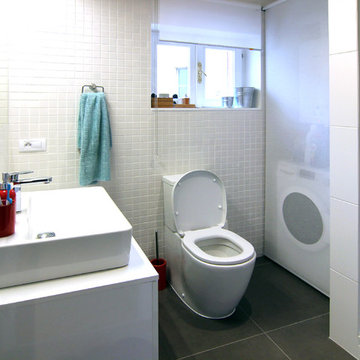
studio29
На фото: маленькая главная ванная комната в стиле модернизм с плоскими фасадами, белыми фасадами, столешницей из ламината, душем в нише, унитазом-моноблоком, белой плиткой, керамической плиткой, белыми стенами и полом из керамической плитки для на участке и в саду
На фото: маленькая главная ванная комната в стиле модернизм с плоскими фасадами, белыми фасадами, столешницей из ламината, душем в нише, унитазом-моноблоком, белой плиткой, керамической плиткой, белыми стенами и полом из керамической плитки для на участке и в саду
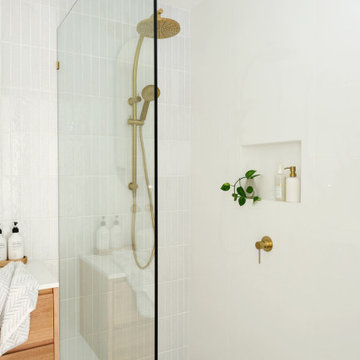
Agoura Hills mid century bathroom remodel for small townhouse bathroom.
На фото: маленькая главная ванная комната в стиле ретро с плоскими фасадами, фасадами цвета дерева среднего тона, угловым душем, унитазом-моноблоком, белой плиткой, керамогранитной плиткой, белыми стенами, полом из сланца, накладной раковиной, столешницей из ламината, бежевым полом, душем с распашными дверями и белой столешницей для на участке и в саду с
На фото: маленькая главная ванная комната в стиле ретро с плоскими фасадами, фасадами цвета дерева среднего тона, угловым душем, унитазом-моноблоком, белой плиткой, керамогранитной плиткой, белыми стенами, полом из сланца, накладной раковиной, столешницей из ламината, бежевым полом, душем с распашными дверями и белой столешницей для на участке и в саду с
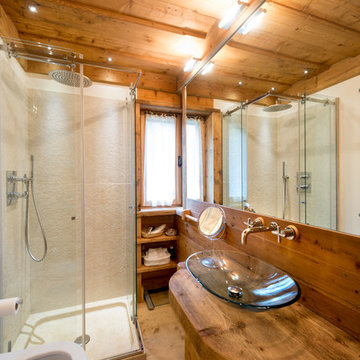
На фото: ванная комната в стиле рустика с плоскими фасадами, фасадами цвета дерева среднего тона, угловым душем, паркетным полом среднего тона, душевой кабиной, настольной раковиной, столешницей из ламината и душем с раздвижными дверями
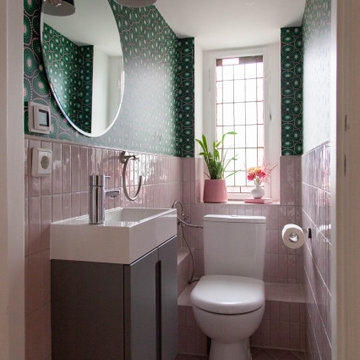
Charming and pink - powder baths are a great place to add a spark of unexpected character. Our design for this tiny Berlin Altbau powder bathroom was inspired from the pink glass border in its vintage window. It includes Kristy Kropat Design “Blooming Dots” wallpaper in the “emerald rose” custom color-way.
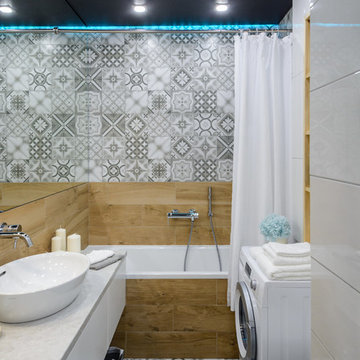
Анастасия Розонова
Свежая идея для дизайна: маленькая главная ванная комната в белых тонах с отделкой деревом в современном стиле с плоскими фасадами, белыми фасадами, душем над ванной, керамогранитной плиткой, полом из керамогранита, столешницей из ламината, серым полом, шторкой для ванной, серой столешницей, ванной в нише, серой плиткой и настольной раковиной для на участке и в саду - отличное фото интерьера
Свежая идея для дизайна: маленькая главная ванная комната в белых тонах с отделкой деревом в современном стиле с плоскими фасадами, белыми фасадами, душем над ванной, керамогранитной плиткой, полом из керамогранита, столешницей из ламината, серым полом, шторкой для ванной, серой столешницей, ванной в нише, серой плиткой и настольной раковиной для на участке и в саду - отличное фото интерьера
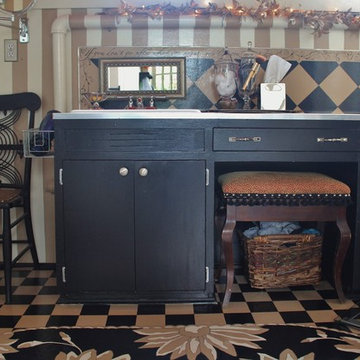
Photo: Kimberley Bryan © 2015 Houzz
Стильный дизайн: маленькая ванная комната в стиле фьюжн с консольной раковиной, плоскими фасадами, черными фасадами, столешницей из ламината, коричневыми стенами и полом из линолеума для на участке и в саду - последний тренд
Стильный дизайн: маленькая ванная комната в стиле фьюжн с консольной раковиной, плоскими фасадами, черными фасадами, столешницей из ламината, коричневыми стенами и полом из линолеума для на участке и в саду - последний тренд
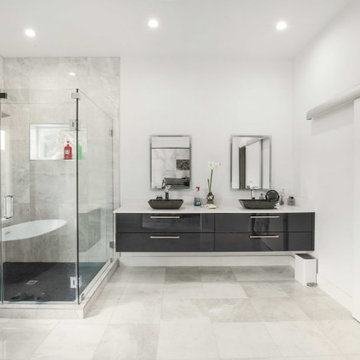
Black and White Modern Bathroom designed By Darash
На фото: главная ванная комната, совмещенная с туалетом среднего размера в стиле модернизм с плоскими фасадами, черными фасадами, полом из цементной плитки, белым полом, любым потолком, накладной ванной, душем над ванной, белой плиткой, плиткой, черными стенами, настольной раковиной, столешницей из ламината, душем с распашными дверями, белой столешницей, сиденьем для душа, тумбой под две раковины, подвесной тумбой и любой отделкой стен с
На фото: главная ванная комната, совмещенная с туалетом среднего размера в стиле модернизм с плоскими фасадами, черными фасадами, полом из цементной плитки, белым полом, любым потолком, накладной ванной, душем над ванной, белой плиткой, плиткой, черными стенами, настольной раковиной, столешницей из ламината, душем с распашными дверями, белой столешницей, сиденьем для душа, тумбой под две раковины, подвесной тумбой и любой отделкой стен с
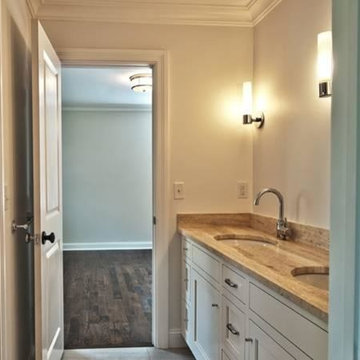
Mike Procyk,
На фото: детская ванная комната среднего размера в классическом стиле с врезной раковиной, плоскими фасадами, белыми фасадами, столешницей из ламината, раздельным унитазом, серой плиткой, керамогранитной плиткой, серыми стенами и темным паркетным полом
На фото: детская ванная комната среднего размера в классическом стиле с врезной раковиной, плоскими фасадами, белыми фасадами, столешницей из ламината, раздельным унитазом, серой плиткой, керамогранитной плиткой, серыми стенами и темным паркетным полом
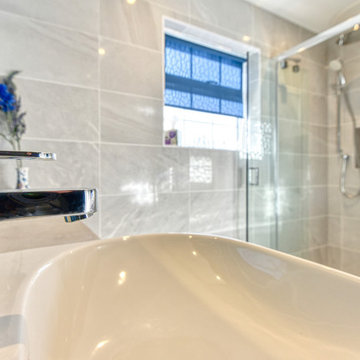
Vibrant Bathroom in Horsham, West Sussex
Glossy, fitted furniture and fantastic tile choices combine within this Horsham bathroom in a vibrant design.
The Brief
This Horsham client sought our help to replace what was a dated bathroom space with a vibrant and modern design.
With a relatively minimal brief of a shower room and other essential inclusions, designer Martin was tasked with conjuring a design to impress this client and fulfil their needs for years to come.
Design Elements
To make the most of the space in this room designer Martin has placed the shower in the alcove of this room, using an in-swinging door from supplier Crosswater for easy access. A useful niche also features within the shower for showering essentials.
This layout meant that there was plenty of space to move around and plenty of floor space to maintain a spacious feel.
Special Inclusions
To incorporate suitable storage Martin has used wall-to-wall fitted furniture in a White Gloss finish from supplier Mereway. This furniture choice meant a semi-recessed basin and concealed cistern would fit seamlessly into this design, whilst adding useful storage space.
A HiB Ambience illuminating mirror has been installed above the furniture area, which is equipped with ambient illuminating and demisting capabilities.
Project Highlight
Fantastic tile choices are the undoubtable highlight of this project.
Vibrant blue herringbone-laid tiles combine nicely with the earthy wall tiles, and the colours of the geometric floor tiles compliment these tile choices further.
The End Result
The result is a well-thought-out and spacious design, that combines numerous colours to great effect. This project is also a great example of what our design team can achieve in a relatively compact bathroom space.
If you are seeking a transformation to your bathroom space, discover how our expert designers can create a great design that meets all your requirements.
To arrange a free design appointment visit a showroom or book an appointment now!
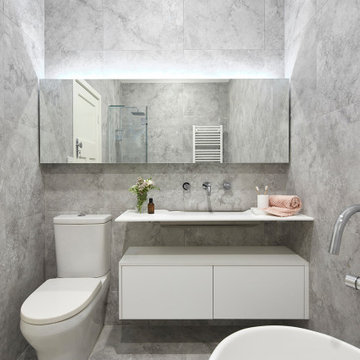
The main bathroom housed a freestanding bath, with a floating wash plane basin housing cabinetry underneath and a mirrored cabinet with strip lighting behind to draw light to the textured tiles on the walls. Chrome tapware kept the minimal and conservative look to this bathroom, showcasing the bath, tiles and basin as the stand out features.
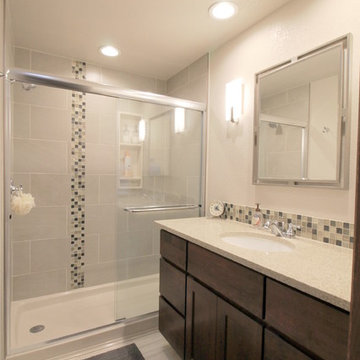
Пример оригинального дизайна: ванная комната среднего размера в современном стиле с плоскими фасадами, темными деревянными фасадами, душем в нише, раздельным унитазом, бежевой плиткой, черной плиткой, синей плиткой, коричневой плиткой, плиткой мозаикой, бежевыми стенами, полом из керамической плитки, душевой кабиной, врезной раковиной, столешницей из ламината, серым полом и душем с раздвижными дверями

Extension and refurbishment of a semi-detached house in Hern Hill.
Extensions are modern using modern materials whilst being respectful to the original house and surrounding fabric.
Views to the treetops beyond draw occupants from the entrance, through the house and down to the double height kitchen at garden level.
From the playroom window seat on the upper level, children (and adults) can climb onto a play-net suspended over the dining table.
The mezzanine library structure hangs from the roof apex with steel structure exposed, a place to relax or work with garden views and light. More on this - the built-in library joinery becomes part of the architecture as a storage wall and transforms into a gorgeous place to work looking out to the trees. There is also a sofa under large skylights to chill and read.
The kitchen and dining space has a Z-shaped double height space running through it with a full height pantry storage wall, large window seat and exposed brickwork running from inside to outside. The windows have slim frames and also stack fully for a fully indoor outdoor feel.
A holistic retrofit of the house provides a full thermal upgrade and passive stack ventilation throughout. The floor area of the house was doubled from 115m2 to 230m2 as part of the full house refurbishment and extension project.
A huge master bathroom is achieved with a freestanding bath, double sink, double shower and fantastic views without being overlooked.
The master bedroom has a walk-in wardrobe room with its own window.
The children's bathroom is fun with under the sea wallpaper as well as a separate shower and eaves bath tub under the skylight making great use of the eaves space.
The loft extension makes maximum use of the eaves to create two double bedrooms, an additional single eaves guest room / study and the eaves family bathroom.
5 bedrooms upstairs.
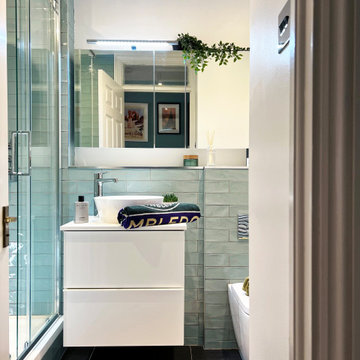
Rental bathroom renovation project in Wimbledon.
Свежая идея для дизайна: маленькая детская ванная комната в стиле модернизм с плоскими фасадами, белыми фасадами, открытым душем, зеленой плиткой, керамической плиткой, белыми стенами, полом из керамической плитки, столешницей из ламината, черным полом, душем с раздвижными дверями, белой столешницей, тумбой под одну раковину и подвесной тумбой для на участке и в саду - отличное фото интерьера
Свежая идея для дизайна: маленькая детская ванная комната в стиле модернизм с плоскими фасадами, белыми фасадами, открытым душем, зеленой плиткой, керамической плиткой, белыми стенами, полом из керамической плитки, столешницей из ламината, черным полом, душем с раздвижными дверями, белой столешницей, тумбой под одну раковину и подвесной тумбой для на участке и в саду - отличное фото интерьера
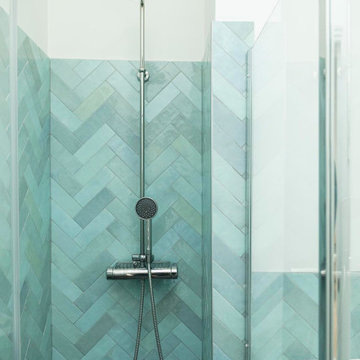
Dans cette petite maison de ville se situant à Boulogne Billancourt, le but était de tout revoir de fond en comble pour accueillir cette famille avec 3 enfants. Nous avons gardé… seulement le plancher ! Toutes les cloisons, même certains murs porteurs ont été supprimés. Nous avons également surélevé les combles pour gagner un étage, et aménager l’entresol pour le connecter au reste de la maison, qui se retrouve maintenant sur 4 niveaux.
La véranda créée pour relier l’entresol au rez-de-chaussée a permis d’aménager une entrée lumineuse et accueillante, plutôt que de rentrer directement dans le salon. Les tons ont été choisis doux, avec une dominante de blanc et de bois, avec des touches de vert et de bleu pour créer une ambiance naturelle et chaleureuse.
La cuisine ouverte sur la pièce de vie est élégante grâce à sa crédence en marbre blanc, cassée par le bar et les meubles hauts en bois faits sur mesure par nos équipes. Le tout s’associe et sublime parfaitement l’escalier en bois, sur mesure également. Dans la chambre, les teintes de bleu-vert de la salle de bain ouverte sont associées avec un papier peint noir et blanc à motif jungle, posé en tête de lit. Les autres salles de bain ainsi que les chambres d’enfant sont elles aussi déclinées dans un camaïeu de bleu, ligne conductrice dans les étages.
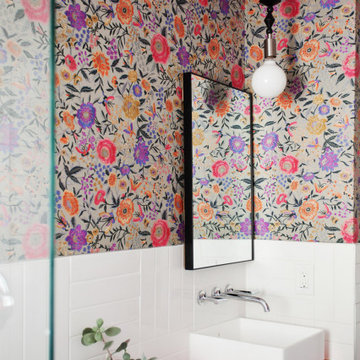
Идея дизайна: маленькая ванная комната в стиле фьюжн с плоскими фасадами, оранжевыми фасадами, открытым душем, белой плиткой, керамической плиткой, разноцветными стенами, полом из керамической плитки, душевой кабиной, настольной раковиной, столешницей из ламината, черным полом, открытым душем, оранжевой столешницей, тумбой под одну раковину, напольной тумбой и обоями на стенах для на участке и в саду
Ванная комната с плоскими фасадами и столешницей из ламината – фото дизайна интерьера
9