Ванная комната с плоскими фасадами и разноцветными стенами – фото дизайна интерьера
Сортировать:
Бюджет
Сортировать:Популярное за сегодня
1 - 20 из 3 792 фото
1 из 3

Свежая идея для дизайна: большая главная ванная комната в стиле фьюжн с плоскими фасадами, фасадами цвета дерева среднего тона, отдельно стоящей ванной, разноцветными стенами, врезной раковиной и серым полом - отличное фото интерьера

Источник вдохновения для домашнего уюта: маленькая главная ванная комната: освещение в современном стиле с плоскими фасадами, фасадами цвета дерева среднего тона, душем в нише, инсталляцией, разноцветной плиткой, керамогранитной плиткой, разноцветными стенами, полом из керамогранита, настольной раковиной, столешницей терраццо, разноцветным полом, душем с раздвижными дверями, белой столешницей, тумбой под одну раковину и напольной тумбой для на участке и в саду

A totally modernized master bath
Стильный дизайн: маленькая ванная комната в стиле модернизм с плоскими фасадами, белыми фасадами, душем в нише, серой плиткой, стеклянной плиткой, полом из керамической плитки, душевой кабиной, врезной раковиной, столешницей из искусственного камня, серым полом, душем с распашными дверями, белой столешницей, тумбой под одну раковину, ванной в нише и разноцветными стенами для на участке и в саду - последний тренд
Стильный дизайн: маленькая ванная комната в стиле модернизм с плоскими фасадами, белыми фасадами, душем в нише, серой плиткой, стеклянной плиткой, полом из керамической плитки, душевой кабиной, врезной раковиной, столешницей из искусственного камня, серым полом, душем с распашными дверями, белой столешницей, тумбой под одну раковину, ванной в нише и разноцветными стенами для на участке и в саду - последний тренд

The Clients brief was to take a tired 90's style bathroom and give it some bizazz. While we have not been able to travel the last couple of years the client wanted this space to remind her or places she had been and cherished.

Свежая идея для дизайна: серо-белая ванная комната среднего размера в стиле модернизм с тумбой под две раковины, напольной тумбой, плоскими фасадами, коричневыми фасадами, душевой комнатой, унитазом-моноблоком, разноцветной плиткой, мраморной плиткой, разноцветными стенами, полом из мозаичной плитки, душевой кабиной, накладной раковиной, столешницей из гранита, разноцветным полом, душем с распашными дверями, белой столешницей, зеркалом с подсветкой и многоуровневым потолком - отличное фото интерьера

Dark stone, custom cherry cabinetry, misty forest wallpaper, and a luxurious soaker tub mix together to create this spectacular primary bathroom. These returning clients came to us with a vision to transform their builder-grade bathroom into a showpiece, inspired in part by the Japanese garden and forest surrounding their home. Our designer, Anna, incorporated several accessibility-friendly features into the bathroom design; a zero-clearance shower entrance, a tiled shower bench, stylish grab bars, and a wide ledge for transitioning into the soaking tub. Our master cabinet maker and finish carpenters collaborated to create the handmade tapered legs of the cherry cabinets, a custom mirror frame, and new wood trim.
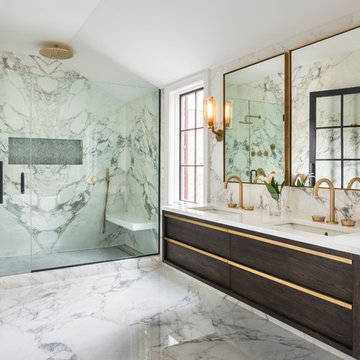
Идея дизайна: главная ванная комната в современном стиле с плоскими фасадами, коричневыми фасадами, душем в нише, разноцветными стенами, врезной раковиной, разноцветным полом, душем с распашными дверями и белой столешницей
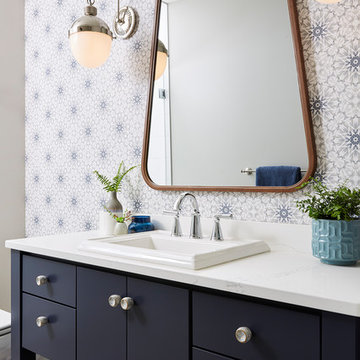
Alyssa Lee Photography
Пример оригинального дизайна: ванная комната в стиле неоклассика (современная классика) с синими фасадами, столешницей из искусственного кварца, серым полом, белой столешницей, плоскими фасадами, разноцветными стенами и накладной раковиной
Пример оригинального дизайна: ванная комната в стиле неоклассика (современная классика) с синими фасадами, столешницей из искусственного кварца, серым полом, белой столешницей, плоскими фасадами, разноцветными стенами и накладной раковиной
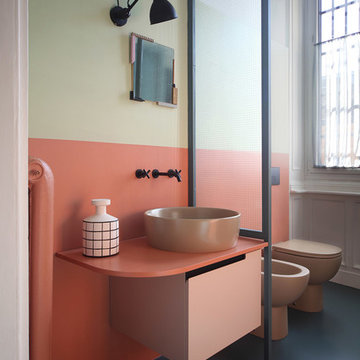
Carola Ripamonti
На фото: ванная комната среднего размера в стиле фьюжн с оранжевой плиткой, настольной раковиной, черным полом, плоскими фасадами, унитазом-моноблоком, разноцветными стенами и бетонным полом с
На фото: ванная комната среднего размера в стиле фьюжн с оранжевой плиткой, настольной раковиной, черным полом, плоскими фасадами, унитазом-моноблоком, разноцветными стенами и бетонным полом с
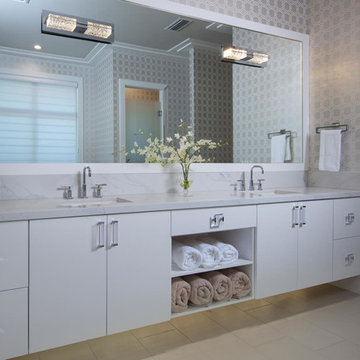
Пример оригинального дизайна: большая главная ванная комната в современном стиле с плоскими фасадами, белыми фасадами, полом из керамогранита, врезной раковиной, мраморной столешницей, душем в нише, серой плиткой, плиткой из листового камня, разноцветными стенами, бежевым полом и открытым душем

Situated on the west slope of Mt. Baker Ridge, this remodel takes a contemporary view on traditional elements to maximize space, lightness and spectacular views of downtown Seattle and Puget Sound. We were approached by Vertical Construction Group to help a client bring their 1906 craftsman into the 21st century. The original home had many redeeming qualities that were unfortunately compromised by an early 2000’s renovation. This left the new homeowners with awkward and unusable spaces. After studying numerous space plans and roofline modifications, we were able to create quality interior and exterior spaces that reflected our client’s needs and design sensibilities. The resulting master suite, living space, roof deck(s) and re-invented kitchen are great examples of a successful collaboration between homeowner and design and build teams.
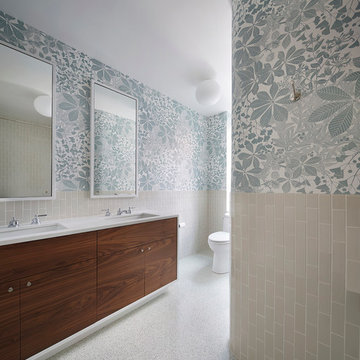
Children's Bath.
Custom wallpaper by Marthe Armitage.
American black oak floating vanity.
Poured in place terrazzo floor.
Photo: Mikiko Kikuyama
Идея дизайна: ванная комната в современном стиле с плоскими фасадами, темными деревянными фасадами, разноцветными стенами, врезной раковиной, унитазом-моноблоком, бежевой плиткой, керамической плиткой и столешницей из искусственного камня
Идея дизайна: ванная комната в современном стиле с плоскими фасадами, темными деревянными фасадами, разноцветными стенами, врезной раковиной, унитазом-моноблоком, бежевой плиткой, керамической плиткой и столешницей из искусственного камня

Home and Living Examiner said:
Modern renovation by J Design Group is stunning
J Design Group, an expert in luxury design, completed a new project in Tamarac, Florida, which involved the total interior remodeling of this home. We were so intrigued by the photos and design ideas, we decided to talk to J Design Group CEO, Jennifer Corredor. The concept behind the redesign was inspired by the client’s relocation.
Andrea Campbell: How did you get a feel for the client's aesthetic?
Jennifer Corredor: After a one-on-one with the Client, I could get a real sense of her aesthetics for this home and the type of furnishings she gravitated towards.
The redesign included a total interior remodeling of the client's home. All of this was done with the client's personal style in mind. Certain walls were removed to maximize the openness of the area and bathrooms were also demolished and reconstructed for a new layout. This included removing the old tiles and replacing with white 40” x 40” glass tiles for the main open living area which optimized the space immediately. Bedroom floors were dressed with exotic African Teak to introduce warmth to the space.
We also removed and replaced the outdated kitchen with a modern look and streamlined, state-of-the-art kitchen appliances. To introduce some color for the backsplash and match the client's taste, we introduced a splash of plum-colored glass behind the stove and kept the remaining backsplash with frosted glass. We then removed all the doors throughout the home and replaced with custom-made doors which were a combination of cherry with insert of frosted glass and stainless steel handles.
All interior lights were replaced with LED bulbs and stainless steel trims, including unique pendant and wall sconces that were also added. All bathrooms were totally gutted and remodeled with unique wall finishes, including an entire marble slab utilized in the master bath shower stall.
Once renovation of the home was completed, we proceeded to install beautiful high-end modern furniture for interior and exterior, from lines such as B&B Italia to complete a masterful design. One-of-a-kind and limited edition accessories and vases complimented the look with original art, most of which was custom-made for the home.
To complete the home, state of the art A/V system was introduced. The idea is always to enhance and amplify spaces in a way that is unique to the client and exceeds his/her expectations.
To see complete J Design Group featured article, go to: http://www.examiner.com/article/modern-renovation-by-j-design-group-is-stunning
Living Room,
Dining room,
Master Bedroom,
Master Bathroom,
Powder Bathroom,
Miami Interior Designers,
Miami Interior Designer,
Interior Designers Miami,
Interior Designer Miami,
Modern Interior Designers,
Modern Interior Designer,
Modern interior decorators,
Modern interior decorator,
Miami,
Contemporary Interior Designers,
Contemporary Interior Designer,
Interior design decorators,
Interior design decorator,
Interior Decoration and Design,
Black Interior Designers,
Black Interior Designer,
Interior designer,
Interior designers,
Home interior designers,
Home interior designer,
Daniel Newcomb
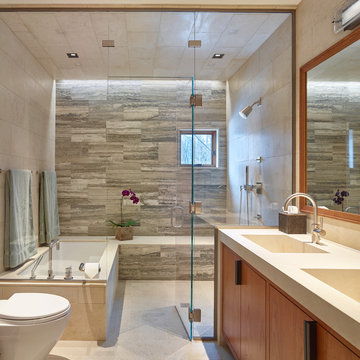
David Agnello
На фото: большая главная ванная комната в современном стиле с плоскими фасадами, фасадами цвета дерева среднего тона, черно-белой плиткой, душем над ванной, монолитной раковиной, каменной плиткой, разноцветными стенами, мраморным полом, мраморной столешницей и душем с распашными дверями
На фото: большая главная ванная комната в современном стиле с плоскими фасадами, фасадами цвета дерева среднего тона, черно-белой плиткой, душем над ванной, монолитной раковиной, каменной плиткой, разноцветными стенами, мраморным полом, мраморной столешницей и душем с распашными дверями

Источник вдохновения для домашнего уюта: ванная комната среднего размера в стиле неоклассика (современная классика) с настольной раковиной, плоскими фасадами, темными деревянными фасадами, разноцветными стенами, полом из керамогранита и бежевым полом
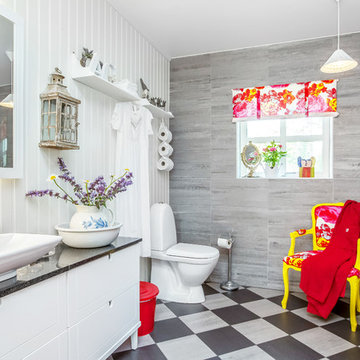
Идея дизайна: большая ванная комната в стиле фьюжн с настольной раковиной, плоскими фасадами, белыми фасадами, душем без бортиков, унитазом-моноблоком, разноцветной плиткой, каменной плиткой, разноцветными стенами, полом из керамической плитки и столешницей из гранита
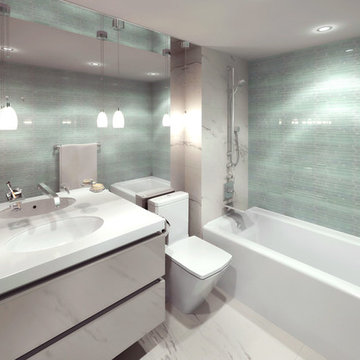
Sergey Kuzmin
Источник вдохновения для домашнего уюта: маленькая ванная комната в современном стиле с врезной раковиной, белыми фасадами, столешницей из кварцита, ванной в нише, унитазом-моноблоком, разноцветными стенами, мраморным полом, плоскими фасадами, белой плиткой и каменной плиткой для на участке и в саду
Источник вдохновения для домашнего уюта: маленькая ванная комната в современном стиле с врезной раковиной, белыми фасадами, столешницей из кварцита, ванной в нише, унитазом-моноблоком, разноцветными стенами, мраморным полом, плоскими фасадами, белой плиткой и каменной плиткой для на участке и в саду

Michael Lee
На фото: большая главная ванная комната в стиле неоклассика (современная классика) с монолитной раковиной, черными фасадами, разноцветными стенами, столешницей из ламината, отдельно стоящей ванной, открытым душем, черной плиткой, плиткой мозаикой, полом из мозаичной плитки, черным полом и плоскими фасадами с
На фото: большая главная ванная комната в стиле неоклассика (современная классика) с монолитной раковиной, черными фасадами, разноцветными стенами, столешницей из ламината, отдельно стоящей ванной, открытым душем, черной плиткой, плиткой мозаикой, полом из мозаичной плитки, черным полом и плоскими фасадами с
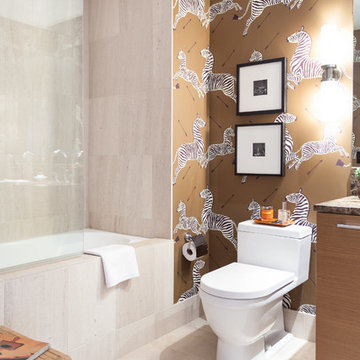
Kat Alves
На фото: маленькая главная ванная комната в современном стиле с врезной раковиной, плоскими фасадами, фасадами цвета дерева среднего тона, мраморной столешницей, ванной в нише, душем над ванной, унитазом-моноблоком, бежевой плиткой, каменной плиткой, разноцветными стенами и полом из известняка для на участке и в саду с
На фото: маленькая главная ванная комната в современном стиле с врезной раковиной, плоскими фасадами, фасадами цвета дерева среднего тона, мраморной столешницей, ванной в нише, душем над ванной, унитазом-моноблоком, бежевой плиткой, каменной плиткой, разноцветными стенами и полом из известняка для на участке и в саду с
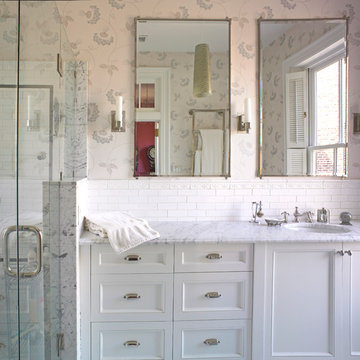
A new master suite was created on the third level of the home. The bath has great light from one of the original eight foot tall windows. The vanity has a carrera marble top and the tile and fixtures are from Waterworks. Interior Design by Barbara Gisel and Mary Macelree.
Ванная комната с плоскими фасадами и разноцветными стенами – фото дизайна интерьера
1