Ванная комната с плоскими фасадами и подвесной раковиной – фото дизайна интерьера
Сортировать:
Бюджет
Сортировать:Популярное за сегодня
121 - 140 из 6 737 фото
1 из 3
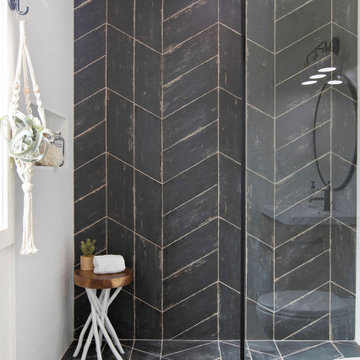
Идея дизайна: маленькая главная ванная комната в скандинавском стиле с плоскими фасадами, светлыми деревянными фасадами, открытым душем, унитазом-моноблоком, черной плиткой, керамогранитной плиткой, белыми стенами, полом из керамогранита, подвесной раковиной, черным полом, открытым душем, белой столешницей, нишей, тумбой под одну раковину и подвесной тумбой для на участке и в саду
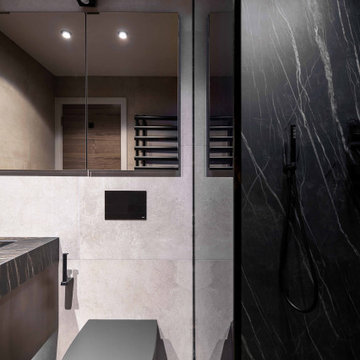
Источник вдохновения для домашнего уюта: главная ванная комната среднего размера в современном стиле с плоскими фасадами, коричневыми фасадами, накладной ванной, открытым душем, инсталляцией, бежевой плиткой, керамогранитной плиткой, бежевыми стенами, полом из керамогранита, подвесной раковиной, столешницей из плитки, черным полом, душем с распашными дверями и черной столешницей
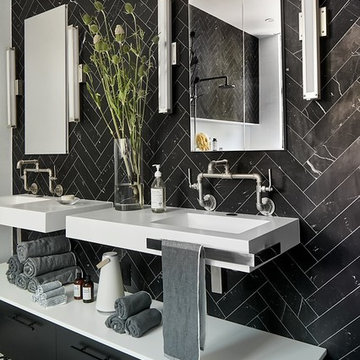
Designer: Gerber Berend Design Build
Photographer: David Patterson Photography
Свежая идея для дизайна: большая ванная комната в современном стиле с плоскими фасадами, черными фасадами, черной плиткой, мраморной плиткой, полом из керамической плитки, белым полом, белой столешницей и подвесной раковиной - отличное фото интерьера
Свежая идея для дизайна: большая ванная комната в современном стиле с плоскими фасадами, черными фасадами, черной плиткой, мраморной плиткой, полом из керамической плитки, белым полом, белой столешницей и подвесной раковиной - отличное фото интерьера
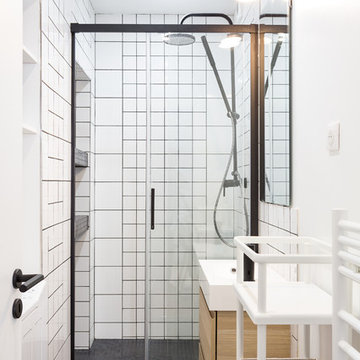
На фото: ванная комната в скандинавском стиле с плоскими фасадами, светлыми деревянными фасадами, душем в нише, белой плиткой, керамической плиткой, белыми стенами, душевой кабиной, подвесной раковиной, серым полом и душем с раздвижными дверями
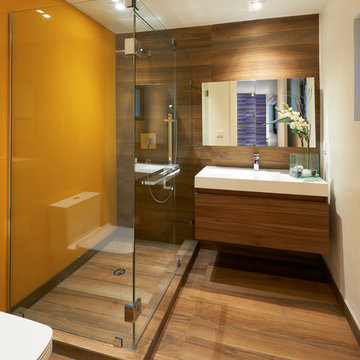
Spectacular bathroom with suspended vanity and chrome fixtures.
Elegant lines and a mixture of wood and painted glass panels gives a playful yet practical feel to this bathroom.
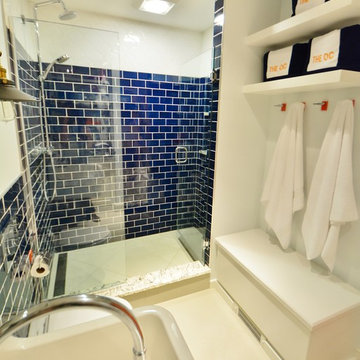
We were sure to add tons of storage to the cabana bath as there is sure to be an excess of towels lying around in the summer months.
Photography: Dan Callahan

A modern master bath gets its allure from the blend of solid and textured tiles placed horizontally across the backsplash and shower wall. Contrasting large format white tiles in the shower keeps the space light and bright. Affordable custom cabinets are achieved with a light wood-tone laminate cabinet.

Blue vertical stacked tile bond, with a walk-in shower, freestanding bathtub, floor-mounted gold faucet, and oak shelf.
Свежая идея для дизайна: детская ванная комната среднего размера в стиле ретро с плоскими фасадами, коричневыми фасадами, отдельно стоящей ванной, открытым душем, унитазом-моноблоком, синей плиткой, керамической плиткой, белыми стенами, полом из керамогранита, подвесной раковиной, столешницей из дерева, серым полом, открытым душем, коричневой столешницей, нишей, тумбой под одну раковину и подвесной тумбой - отличное фото интерьера
Свежая идея для дизайна: детская ванная комната среднего размера в стиле ретро с плоскими фасадами, коричневыми фасадами, отдельно стоящей ванной, открытым душем, унитазом-моноблоком, синей плиткой, керамической плиткой, белыми стенами, полом из керамогранита, подвесной раковиной, столешницей из дерева, серым полом, открытым душем, коричневой столешницей, нишей, тумбой под одну раковину и подвесной тумбой - отличное фото интерьера
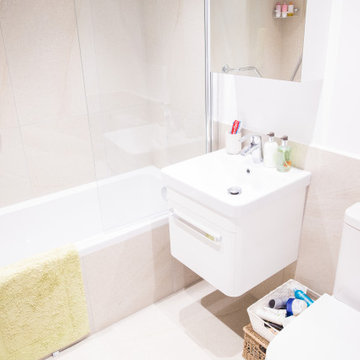
This compact family bathroom, is practical and elegant, with the mixed use of travertine wall and floor tiles, and white walls and bathroom porcelain ware.
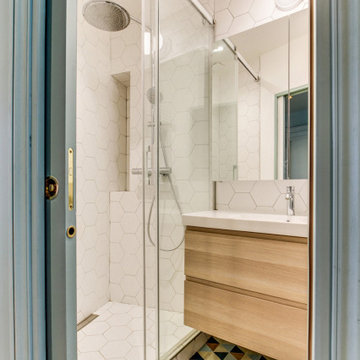
Источник вдохновения для домашнего уюта: маленькая ванная комната в современном стиле с плоскими фасадами, светлыми деревянными фасадами, раздельным унитазом, белой плиткой, керамогранитной плиткой, белыми стенами, полом из керамической плитки, душевой кабиной, подвесной раковиной, разноцветным полом, душем с раздвижными дверями и белой столешницей для на участке и в саду
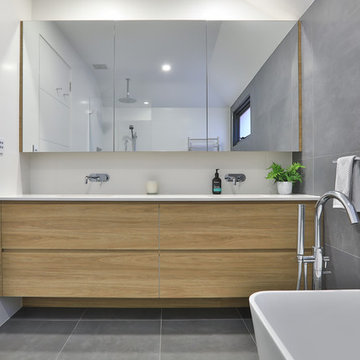
Jack Scott
Свежая идея для дизайна: большая главная ванная комната в стиле модернизм с плоскими фасадами, светлыми деревянными фасадами, отдельно стоящей ванной, белой плиткой, керамической плиткой, серыми стенами, полом из керамической плитки, подвесной раковиной, столешницей из искусственного кварца, серым полом и белой столешницей - отличное фото интерьера
Свежая идея для дизайна: большая главная ванная комната в стиле модернизм с плоскими фасадами, светлыми деревянными фасадами, отдельно стоящей ванной, белой плиткой, керамической плиткой, серыми стенами, полом из керамической плитки, подвесной раковиной, столешницей из искусственного кварца, серым полом и белой столешницей - отличное фото интерьера
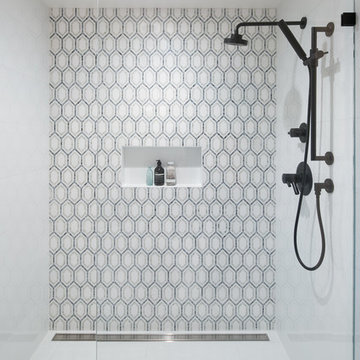
Пример оригинального дизайна: большая главная ванная комната в стиле ретро с плоскими фасадами, светлыми деревянными фасадами, отдельно стоящей ванной, душем в нише, унитазом-моноблоком, белой плиткой, мраморной плиткой, белыми стенами, мраморным полом, подвесной раковиной, столешницей из искусственного камня, белым полом и открытым душем
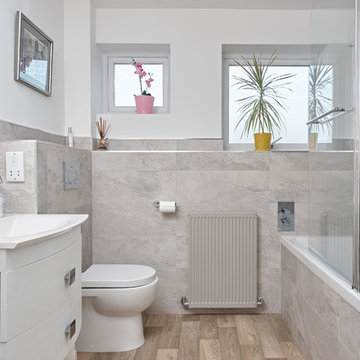
The new family bathroom was extended into the landing and by knocking down the dividing wall between the toilet and bathroom to give more space and comfort in the bathroom. The colour scheme was simple and light in complete contrast to the dark tiny rooms of the original layout. The tiles are taken from the Nature collection from CTD. A simple square design was used on the window film to provide privacy but allowing light to flow in. The bath is wide which is really comfortable for showering and still allows for a lovely bath.
Adam Carter Photography & Philippa Spearing Styling
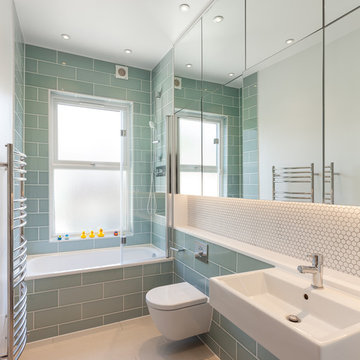
Peter Landers
Источник вдохновения для домашнего уюта: ванная комната в стиле неоклассика (современная классика) с плоскими фасадами, накладной ванной, душем над ванной, инсталляцией, зеленой плиткой, керамической плиткой, полом из керамической плитки, подвесной раковиной, бежевым полом и душем с распашными дверями
Источник вдохновения для домашнего уюта: ванная комната в стиле неоклассика (современная классика) с плоскими фасадами, накладной ванной, душем над ванной, инсталляцией, зеленой плиткой, керамической плиткой, полом из керамической плитки, подвесной раковиной, бежевым полом и душем с распашными дверями
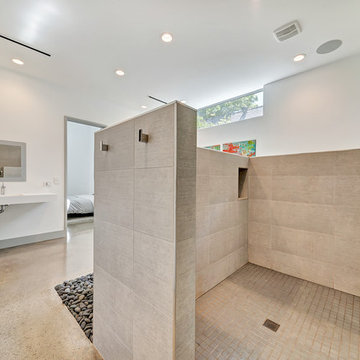
На фото: большая главная ванная комната в стиле модернизм с плоскими фасадами, серыми фасадами, накладной ванной, открытым душем, унитазом-моноблоком, серой плиткой, керамогранитной плиткой, белыми стенами, бетонным полом, подвесной раковиной, столешницей из искусственного камня, коричневым полом и открытым душем с
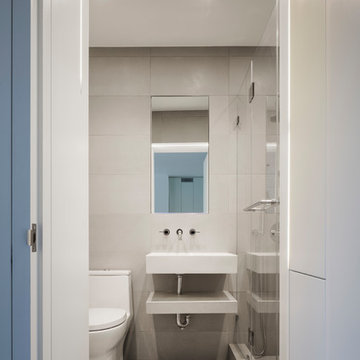
Overlooking Bleecker Street in the heart of the West Village, this compact one bedroom apartment required a gut renovation including the replacement of the windows.
This intricate project focused on providing functional flexibility and ensuring that every square inch of space is put to good use. Cabinetry, closets and shelving play a key role in shaping the spaces.
The typical boundaries between living and sleeping areas are blurred by employing clear glass sliding doors and a clerestory around of the freestanding storage wall between the bedroom and lounge. The kitchen extends into the lounge seamlessly, with an island that doubles as a dining table and layout space for a concealed study/desk adjacent. The bedroom transforms into a playroom for the nursery by folding the bed into another storage wall.
In order to maximize the sense of openness, most materials are white including satin lacquer cabinetry, Corian counters at the seat wall and CNC milled Corian panels enclosing the HVAC systems. White Oak flooring is stained gray with a whitewash finish. Steel elements provide contrast, with a blackened finish to the door system, column and beams. Concrete tile and slab is used throughout the Bathroom to act as a counterpoint to the predominantly white living areas.
archphoto.com
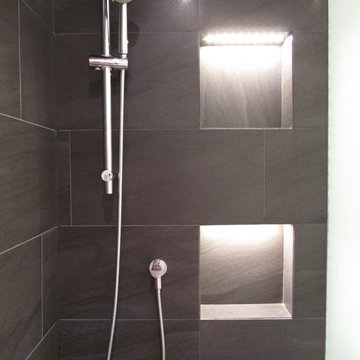
LED tape light in shoper niches
На фото: маленькая ванная комната в стиле модернизм с плоскими фасадами, керамогранитной плиткой, темными деревянными фасадами, раздельным унитазом, белой плиткой, белыми стенами, душевой кабиной, подвесной раковиной и столешницей из искусственного камня для на участке и в саду
На фото: маленькая ванная комната в стиле модернизм с плоскими фасадами, керамогранитной плиткой, темными деревянными фасадами, раздельным унитазом, белой плиткой, белыми стенами, душевой кабиной, подвесной раковиной и столешницей из искусственного камня для на участке и в саду
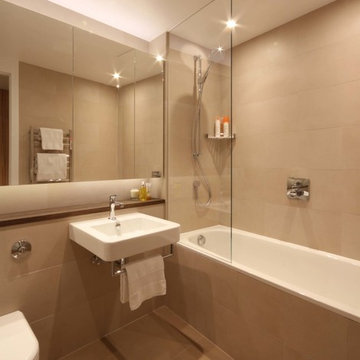
A full redesign and refurbishment of the bathroom of this apartment in Vauxhall, London.
Photographer: Adrian Lyon
Идея дизайна: ванная комната среднего размера в современном стиле с подвесной раковиной, плоскими фасадами, столешницей из дерева, накладной ванной, унитазом-моноблоком, бежевой плиткой, керамогранитной плиткой, бежевыми стенами и полом из керамогранита
Идея дизайна: ванная комната среднего размера в современном стиле с подвесной раковиной, плоскими фасадами, столешницей из дерева, накладной ванной, унитазом-моноблоком, бежевой плиткой, керамогранитной плиткой, бежевыми стенами и полом из керамогранита
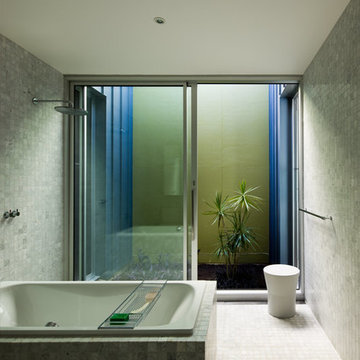
Sam Noonan
Источник вдохновения для домашнего уюта: главная ванная комната среднего размера в современном стиле с подвесной раковиной, плоскими фасадами, белыми фасадами, накладной ванной, открытым душем, унитазом-моноблоком, белой плиткой, плиткой мозаикой и полом из мозаичной плитки
Источник вдохновения для домашнего уюта: главная ванная комната среднего размера в современном стиле с подвесной раковиной, плоскими фасадами, белыми фасадами, накладной ванной, открытым душем, унитазом-моноблоком, белой плиткой, плиткой мозаикой и полом из мозаичной плитки
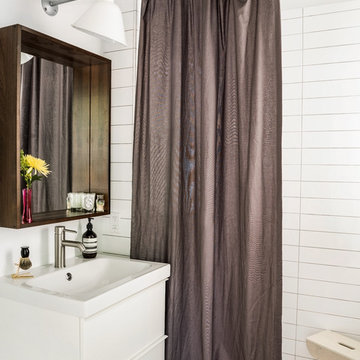
The compact but bright bathroom utilizes floor to ceiling oversized subway tiles in a stacked pattern to emphasize the height of the space. The continuation of the bright white color scheme brings a feeling of spaciousness to the diminutive room.
Photography by Cynthia Lynn Photography
Ванная комната с плоскими фасадами и подвесной раковиной – фото дизайна интерьера
7