Ванная комната с плоскими фасадами и плиткой мозаикой – фото дизайна интерьера
Сортировать:
Бюджет
Сортировать:Популярное за сегодня
161 - 180 из 7 005 фото
1 из 3
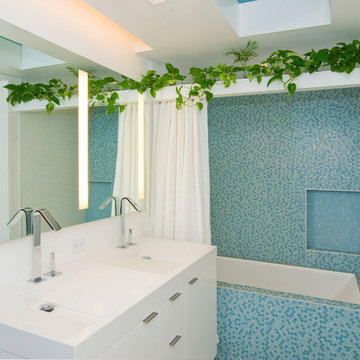
In the boys’ bathroom, the skylight above is a piece of walk-on glass that defuses light from the skylight above the play loft.
Robert Vente Photographer
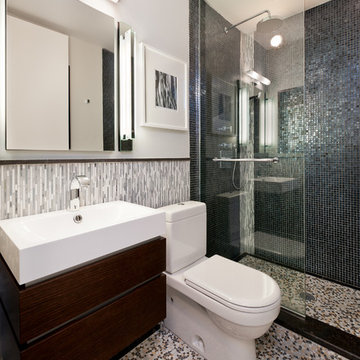
The client for this bath requested that Perianth create a sleek and chic hotel feel for his Upper West Side condo.
The concept for the bath as a whole was to create an escape; the concept for the shower itself was to create an enveloping mood that surrounded you from floor to ceiling. By bringing the lighter tiles into the corners, the black tiles in the shower were defined. Whimsical and reasonably priced artwork helps to make it light, fun and still sophisticated. All elements in the space were combined to achieve a luxurious, convenient and comfortable space.
Photo: Matt Vacca

Greg Hadley Photography
Project Overview: This full house remodel included two and a half bathrooms, a master suite, kitchen, and exterior. On the initial visit to this Mt. Pleasant row-house in Washington DC, the clients expressed several goals to us. Our job was to convert the basement apartment into a guest suite, re-work the first floor kitchen, dining, and powder bathroom, and re-do the master suite to include a new bathroom. Like many Washington DC Row houses, the rear part of the house was cobbled together in a series of poor renovations. Between the two of them, the original brick rear wall and the load-bearing center wall split the rear of the house into three small rooms on each floor. Not only was the layout poor, but the rear part of the house was falling apart, breezy with no insulation, and poorly constructed.
Design and Layout: One of the reasons the clients hired Four Brothers as their design-build remodeling contractor was that they liked the designs in our remodeling portfolio. We entered the design phase with clear guidance from the clients – create an open floor plan. This was true for the basement, where we removed all walls creating a completely open space with the exception of a small water closet. This serves as a guest suite, where long-term visitors can stay with a sense of privacy. It has it’s own bathroom and kitchenette, as well as closets and a sleeping area. The design called for completely removing and re-building the rear of the house. This allowed us to take down the original rear brick wall and interior walls on the first and second floors. The first floor has the kitchen in the center of the house, with one tall wall of cabinetry and a kitchen island with seating in the center. A powder bathroom is on the other side of the house. The dining room moved to the rear of the house, with large doors opening onto a new deck. Also in the back, a floating staircase leads to a rear entrance. On the second floor, the entire back of the house was turned onto a master suite. One closet contains a washer and dryer. Clothes storage is in custom fabricated wardrobes, which flank an open concept bathroom. The bed area is in the back, with large windows across the whole rear of the house. The exterior was finished with a paneled rain-screen.
Style and Finishes: In all areas of the house, the clients chose contemporary finishes. The basement has more of an industrial look, with commercial light fixtures, exposed brick, open ceiling joists, and a stained concrete floor. Floating oak stairs lead from the back door to the kitchen/dining area, with a white bookshelf acting as the safety barrier at the stairs. The kitchen features white cabinets, and a white countertop, with a waterfall edge on the island. The original oak floors provide a warm background throughout. The second floor master suite bathroom is a uniform mosaic tile, and white wardrobes match a white vanity.
Construction and Final Product: This remodeling project had a very specific timeline, as the homeowners had rented a house to live in for six months. This meant that we had to work very quickly and efficiently, juggling the schedule to keep things moving. As is often the case in Washington DC, permitting took longer than expected. Winter weather played a role as well, forcing us to make up lost time in the last few months. By re-building a good portion of the house, we managed to include significant energy upgrades, with a well-insulated building envelope, and efficient heating and cooling system.
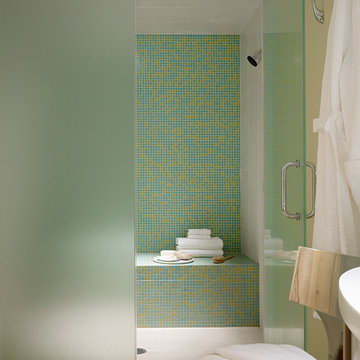
Matthew Millman Photography
Пример оригинального дизайна: большая главная ванная комната в современном стиле с плоскими фасадами, бежевыми фасадами, отдельно стоящей ванной, душем в нише, разноцветной плиткой, плиткой мозаикой, бежевыми стенами, полом из керамической плитки и врезной раковиной
Пример оригинального дизайна: большая главная ванная комната в современном стиле с плоскими фасадами, бежевыми фасадами, отдельно стоящей ванной, душем в нише, разноцветной плиткой, плиткой мозаикой, бежевыми стенами, полом из керамической плитки и врезной раковиной
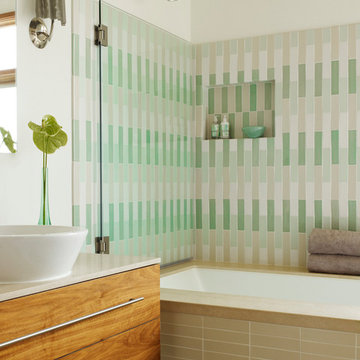
Cesar Rubio
Пример оригинального дизайна: ванная комната в стиле модернизм с душем над ванной, настольной раковиной, плоскими фасадами, фасадами цвета дерева среднего тона, плиткой мозаикой, белыми стенами и столешницей из известняка
Пример оригинального дизайна: ванная комната в стиле модернизм с душем над ванной, настольной раковиной, плоскими фасадами, фасадами цвета дерева среднего тона, плиткой мозаикой, белыми стенами и столешницей из известняка
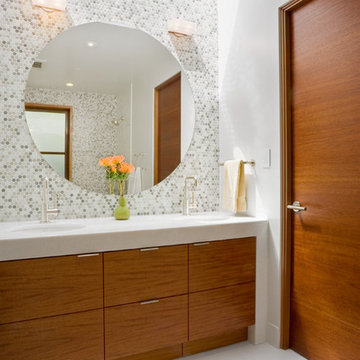
© 2006
На фото: ванная комната в современном стиле с врезной раковиной, плоскими фасадами, фасадами цвета дерева среднего тона и плиткой мозаикой с
На фото: ванная комната в современном стиле с врезной раковиной, плоскими фасадами, фасадами цвета дерева среднего тона и плиткой мозаикой с
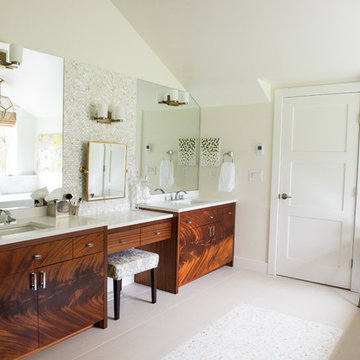
Пример оригинального дизайна: ванная комната в стиле неоклассика (современная классика) с врезной раковиной, плоскими фасадами, темными деревянными фасадами, белой плиткой, плиткой мозаикой и бежевым полом
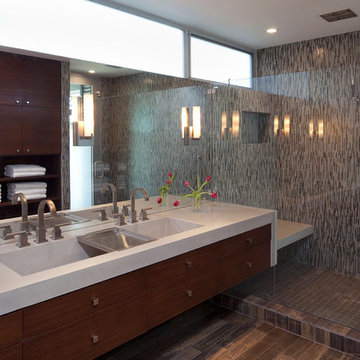
На фото: большая главная ванная комната в современном стиле с плиткой мозаикой, плоскими фасадами, фасадами цвета дерева среднего тона, душем в нише, черной плиткой, коричневой плиткой, серой плиткой, разноцветными стенами, полом из керамогранита, раковиной с несколькими смесителями и столешницей из искусственного кварца с
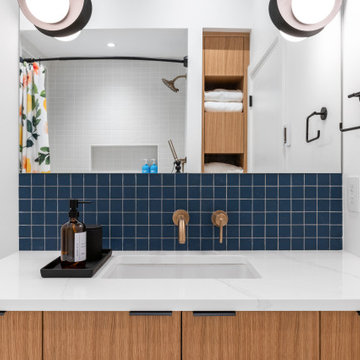
Идея дизайна: маленькая ванная комната в современном стиле с плоскими фасадами, светлыми деревянными фасадами, синей плиткой, плиткой мозаикой, белыми стенами, душевой кабиной, накладной раковиной, столешницей из искусственного кварца, шторкой для ванной, белой столешницей, тумбой под одну раковину и встроенной тумбой для на участке и в саду

Свежая идея для дизайна: главная ванная комната среднего размера в стиле неоклассика (современная классика) с плоскими фасадами, коричневыми фасадами, отдельно стоящей ванной, душевой комнатой, инсталляцией, белой плиткой, плиткой мозаикой, белыми стенами, полом из цементной плитки, врезной раковиной, столешницей из искусственного кварца, коричневым полом, душем с распашными дверями, белой столешницей, нишей, тумбой под одну раковину и напольной тумбой - отличное фото интерьера
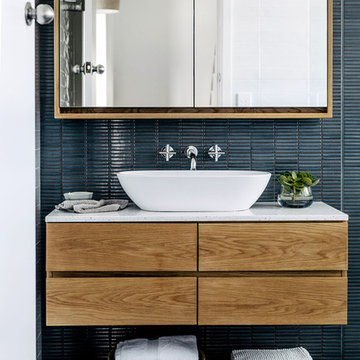
Идея дизайна: ванная комната в современном стиле с плоскими фасадами, фасадами цвета дерева среднего тона, синей плиткой, плиткой мозаикой, синими стенами, настольной раковиной, серым полом и белой столешницей
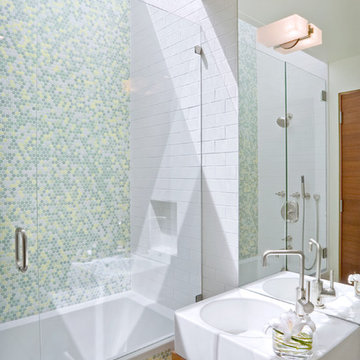
Идея дизайна: ванная комната в стиле ретро с плоскими фасадами, фасадами цвета дерева среднего тона, плиткой мозаикой и белой столешницей
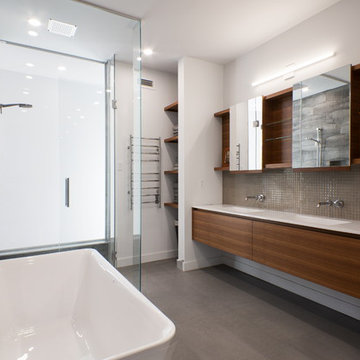
На фото: главная ванная комната в современном стиле с плоскими фасадами, фасадами цвета дерева среднего тона, отдельно стоящей ванной, серой плиткой, плиткой мозаикой, белыми стенами, монолитной раковиной, серым полом и душем с распашными дверями с
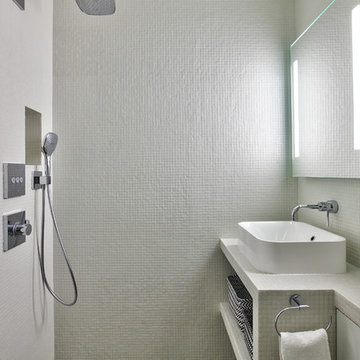
Salle d'eau entièrement carrelée en micro-mosaïques blanches.
Le meuble a été créé sur-mesure afin d'épouser au mieux l'espace, et d'y créer le maximum de rangements. Vasque posée et mitigeur mural.
Belle douche à l'italienne avec une niche intégrée, et un magnifique sol en carreaux de ciment résolument graphiques.
https://www.nevainteriordesign.com/
Liens Magazines :
Houzz
https://www.houzz.fr/ideabooks/97017180/list/couleur-d-hiver-le-jaune-curry-epice-la-decoration
Castorama
https://www.18h39.fr/articles/9-conseils-de-pro-pour-rendre-un-appartement-en-rez-de-chaussee-lumineux.html
Maison Créative
http://www.maisoncreative.com/transformer/amenager/comment-amenager-lespace-sous-une-mezzanine-9753
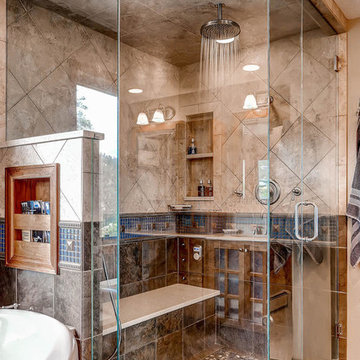
Пример оригинального дизайна: большая главная ванная комната в стиле рустика с плоскими фасадами, светлыми деревянными фасадами, отдельно стоящей ванной, двойным душем, синей плиткой, плиткой мозаикой, бежевыми стенами, бетонным полом, врезной раковиной и столешницей из известняка
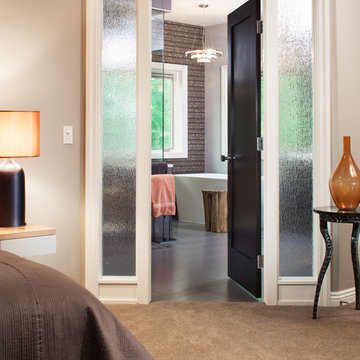
Thomas Grady Photography
Источник вдохновения для домашнего уюта: главная ванная комната среднего размера в стиле модернизм с врезной раковиной, плоскими фасадами, темными деревянными фасадами, столешницей из искусственного кварца, отдельно стоящей ванной, угловым душем, раздельным унитазом, серой плиткой, плиткой мозаикой, серыми стенами и полом из керамогранита
Источник вдохновения для домашнего уюта: главная ванная комната среднего размера в стиле модернизм с врезной раковиной, плоскими фасадами, темными деревянными фасадами, столешницей из искусственного кварца, отдельно стоящей ванной, угловым душем, раздельным унитазом, серой плиткой, плиткой мозаикой, серыми стенами и полом из керамогранита
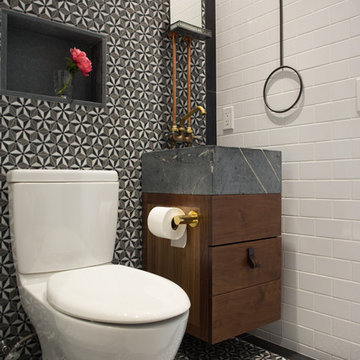
Photography Meredith Heuer
Стильный дизайн: маленькая ванная комната в стиле модернизм с раковиной с несколькими смесителями, плоскими фасадами, фасадами цвета дерева среднего тона, столешницей из талькохлорита, унитазом-моноблоком, разноцветной плиткой, плиткой мозаикой, разноцветными стенами, полом из керамической плитки и душевой кабиной для на участке и в саду - последний тренд
Стильный дизайн: маленькая ванная комната в стиле модернизм с раковиной с несколькими смесителями, плоскими фасадами, фасадами цвета дерева среднего тона, столешницей из талькохлорита, унитазом-моноблоком, разноцветной плиткой, плиткой мозаикой, разноцветными стенами, полом из керамической плитки и душевой кабиной для на участке и в саду - последний тренд
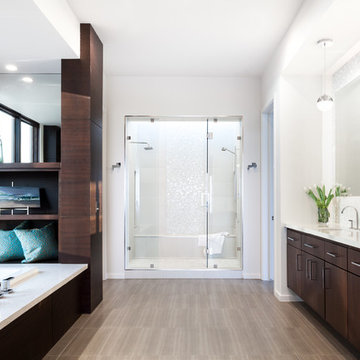
Photographer Kat Alves
На фото: большая главная ванная комната в стиле неоклассика (современная классика) с накладной раковиной, плоскими фасадами, столешницей из искусственного кварца, накладной ванной, белой плиткой, плиткой мозаикой, белыми стенами, полом из керамогранита, темными деревянными фасадами, душем в нише, коричневым полом и душем с распашными дверями
На фото: большая главная ванная комната в стиле неоклассика (современная классика) с накладной раковиной, плоскими фасадами, столешницей из искусственного кварца, накладной ванной, белой плиткой, плиткой мозаикой, белыми стенами, полом из керамогранита, темными деревянными фасадами, душем в нише, коричневым полом и душем с распашными дверями
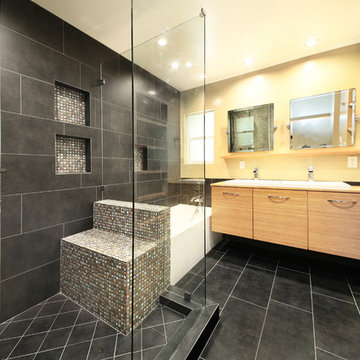
Complete master bathroom remodeling, custom floating bamboo vanity, hand crafted mosaic , custom bamboo shelves, custom recessed shampoo niches, rain shower head, hand held shower head, frameless shower door
photos by Snow
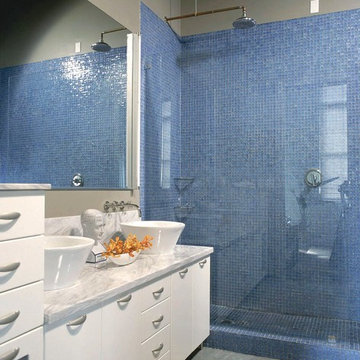
Стильный дизайн: ванная комната в классическом стиле с настольной раковиной, плоскими фасадами, белыми фасадами, душем в нише, синей плиткой, плиткой мозаикой, серыми стенами, бетонным полом и серой столешницей - последний тренд
Ванная комната с плоскими фасадами и плиткой мозаикой – фото дизайна интерьера
9