Ванная комната с плоскими фасадами и плиткой из травертина – фото дизайна интерьера
Сортировать:
Бюджет
Сортировать:Популярное за сегодня
181 - 200 из 747 фото
1 из 3
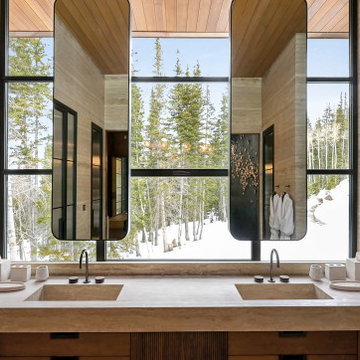
Wall-to-wall windows in the master bathroom create a serene backdrop for an intimate place to reset and recharge.
Photo credit: Kevin Scott
Custom windows, doors, and hardware designed and furnished by Thermally Broken Steel USA.
Other sources:
Sink fittings: Watermark.
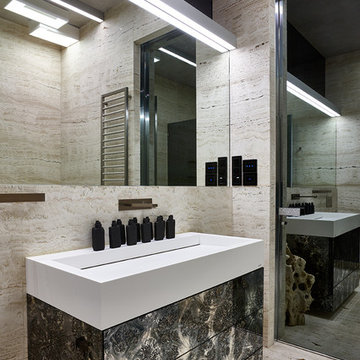
Фрагмент главного санузна. Сантехника Antonio Lupi. Аксессуары Gessi. Стены и пол выполнены из слэбов травертина. Дверь Longhi в зеркальном исполнении, как и основная часть стен в коридоре.
Фотограф Лучин Евгений Михайлович
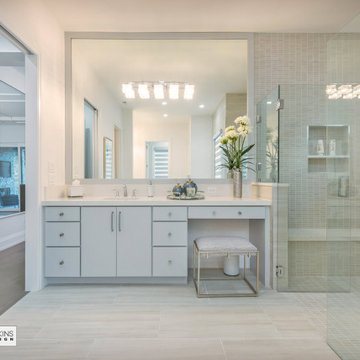
Spacious spa bath includes large walk-in shower, spa tub and separate vanities.
Стильный дизайн: большая главная ванная комната в стиле кантри с плоскими фасадами, желтыми фасадами, отдельно стоящей ванной, душем в нише, раздельным унитазом, бежевой плиткой, плиткой из травертина, белыми стенами, полом из травертина, врезной раковиной, столешницей из искусственного кварца, бежевым полом, душем с распашными дверями, белой столешницей, сиденьем для душа, тумбой под две раковины и встроенной тумбой - последний тренд
Стильный дизайн: большая главная ванная комната в стиле кантри с плоскими фасадами, желтыми фасадами, отдельно стоящей ванной, душем в нише, раздельным унитазом, бежевой плиткой, плиткой из травертина, белыми стенами, полом из травертина, врезной раковиной, столешницей из искусственного кварца, бежевым полом, душем с распашными дверями, белой столешницей, сиденьем для душа, тумбой под две раковины и встроенной тумбой - последний тренд

Oval tub with stone pebble bed below. Tan wall tiles. Light wood veneer compliments tan wall tiles. Glass shelves on both sides for storing towels and display. Modern chrome fixtures. His and hers vanities with symmetrical design on both sides. Oval tub and window is focal point upon entering this space.
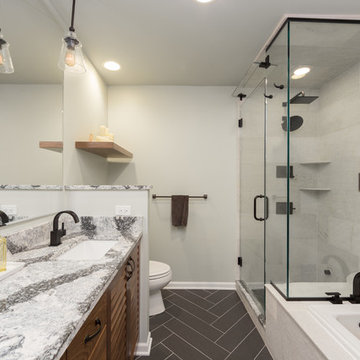
Our goal here was to offer our clients a full spa-like experience. From the unique aesthetic to the luxury finishes, this master bathroom now has a completely new look and function!
For a true spa experience, we installed a shower steam, rain head shower fixture, and whirlpool tub. The bathtub platform actually extends into the shower, working as a bench for the clients to relax on while steaming! Convenient corner shelves optimize shower storage whereas a custom walnut shelf above the bath offers the perfect place to store dry towels.
We continued the look of rich, organic walnut with a second wall-mounted shelf above the toilet and a large, semi-customized vanity, where the louvered doors accentuate the natural beauty of this material. The white brick accent wall, herringbone patterned flooring, and black hardware were introduced for texture and a trendy, timeless look that our clients will love for years to come.
Designed by Chi Renovation & Design who serve Chicago and it's surrounding suburbs, with an emphasis on the North Side and North Shore. You'll find their work from the Loop through Lincoln Park, Skokie, Wilmette, and all of the way up to Lake Forest.
For more about Chi Renovation & Design, click here: https://www.chirenovation.com/
To learn more about this project, click here: https://www.chirenovation.com/galleries/bathrooms/
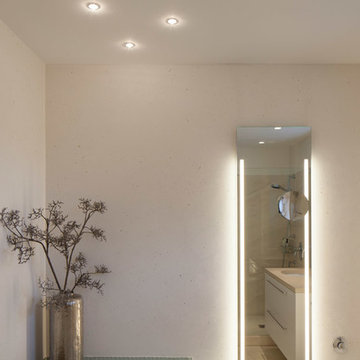
In diesem klassisch gestalteten Bad trifft Naturstein auf Marmorputz. Unser mit Vulkangestein (metallisch schimmernde Reflexionen bei Lichteinfall) veredelter, naturweißer Mineralputz setzt die mit Naturstein belegten Flächen (Boden, Dusche, Waschtisch, Fensterbank) gekonnt in Szene. Die beiden edlen Materialien feuern sich gegenseitig an, ohne dem jeweils anderen die Show zu stehlen. Der ökologische Marmorputz ist ohne chemische Zusätze, farblich changierend, im Streiflicht leicht glänzend - von vorne matt, atmungsaktiv, reguliert die Luftfeuchtigkeit und für den Spritzwasserbereich geeignet. Er nimmt Feuchtigkeit auf und gibt diese kontrolliert nach und nach an die Raumluft ab. Das ideale Produkt für ein gesundes Raumklima - nicht nur im Bad!
Fotografie: Markus Bollen
Planung: Ultramarin Badinstallation GmbH;
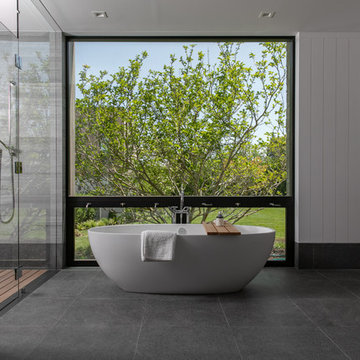
Master bathroom with leather-finish absolute black stone floor and painted panel walls with free-standing tub.
На фото: большая главная ванная комната в современном стиле с плоскими фасадами, фасадами цвета дерева среднего тона, отдельно стоящей ванной, душевой комнатой, серой плиткой, плиткой из травертина, врезной раковиной, столешницей из известняка, душем с распашными дверями и серой столешницей
На фото: большая главная ванная комната в современном стиле с плоскими фасадами, фасадами цвета дерева среднего тона, отдельно стоящей ванной, душевой комнатой, серой плиткой, плиткой из травертина, врезной раковиной, столешницей из известняка, душем с распашными дверями и серой столешницей
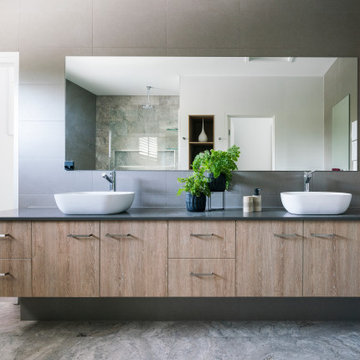
Elaine McKendry Architect
На фото: ванная комната среднего размера в современном стиле с плоскими фасадами, светлыми деревянными фасадами, открытым душем, серой плиткой, плиткой из травертина, белыми стенами, полом из травертина, настольной раковиной, столешницей из искусственного кварца, серым полом, открытым душем и черной столешницей с
На фото: ванная комната среднего размера в современном стиле с плоскими фасадами, светлыми деревянными фасадами, открытым душем, серой плиткой, плиткой из травертина, белыми стенами, полом из травертина, настольной раковиной, столешницей из искусственного кварца, серым полом, открытым душем и черной столешницей с
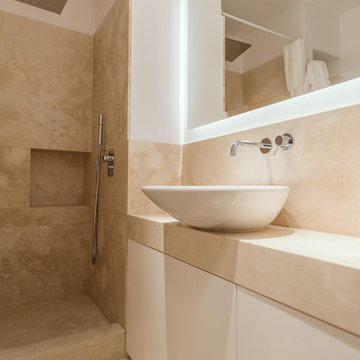
foto Chris Milo
Идея дизайна: ванная комната среднего размера в современном стиле с плоскими фасадами, белыми фасадами, душем без бортиков, бежевой плиткой, плиткой из травертина, белыми стенами, мраморным полом, душевой кабиной, настольной раковиной, бежевым полом и бежевой столешницей
Идея дизайна: ванная комната среднего размера в современном стиле с плоскими фасадами, белыми фасадами, душем без бортиков, бежевой плиткой, плиткой из травертина, белыми стенами, мраморным полом, душевой кабиной, настольной раковиной, бежевым полом и бежевой столешницей
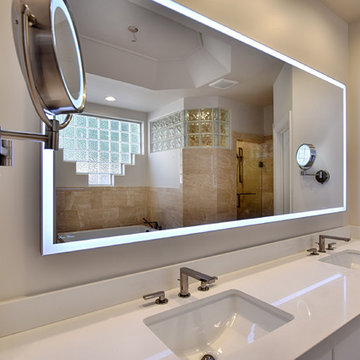
Стильный дизайн: большая главная ванная комната в современном стиле с плоскими фасадами, белыми фасадами, накладной ванной, душем в нише, бежевой плиткой, плиткой из травертина, бежевыми стенами, полом из травертина, врезной раковиной, столешницей из искусственного камня, бежевым полом и душем с распашными дверями - последний тренд
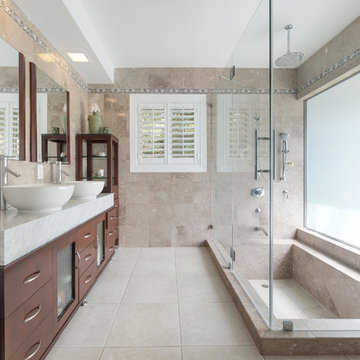
©Teague Hunziker
На фото: главная ванная комната среднего размера в современном стиле с плоскими фасадами, темными деревянными фасадами, накладной ванной, душевой комнатой, бежевой плиткой, плиткой из травертина, полом из керамогранита, настольной раковиной, мраморной столешницей, бежевым полом, душем с распашными дверями и серой столешницей
На фото: главная ванная комната среднего размера в современном стиле с плоскими фасадами, темными деревянными фасадами, накладной ванной, душевой комнатой, бежевой плиткой, плиткой из травертина, полом из керамогранита, настольной раковиной, мраморной столешницей, бежевым полом, душем с распашными дверями и серой столешницей
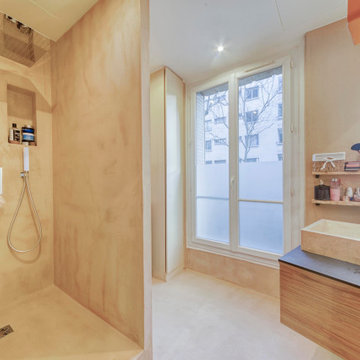
Свежая идея для дизайна: ванная комната среднего размера в стиле модернизм с плоскими фасадами, светлыми деревянными фасадами, открытым душем, раздельным унитазом, бежевой плиткой, плиткой из травертина, бежевыми стенами, бетонным полом, душевой кабиной, накладной раковиной, бежевым полом, открытым душем, черной столешницей, нишей, тумбой под одну раковину и подвесной тумбой - отличное фото интерьера
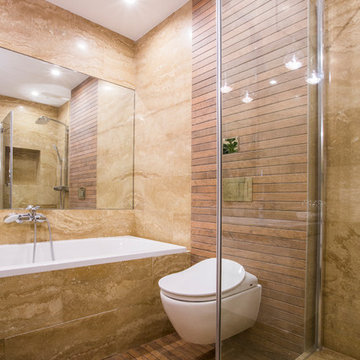
Елена Большакова
Идея дизайна: главная ванная комната среднего размера в современном стиле с плоскими фасадами, белыми фасадами, ванной в нише, душем в нише, инсталляцией, желтой плиткой, плиткой из травертина, желтыми стенами, полом из травертина, врезной раковиной, бежевым полом и шторкой для ванной
Идея дизайна: главная ванная комната среднего размера в современном стиле с плоскими фасадами, белыми фасадами, ванной в нише, душем в нише, инсталляцией, желтой плиткой, плиткой из травертина, желтыми стенами, полом из травертина, врезной раковиной, бежевым полом и шторкой для ванной
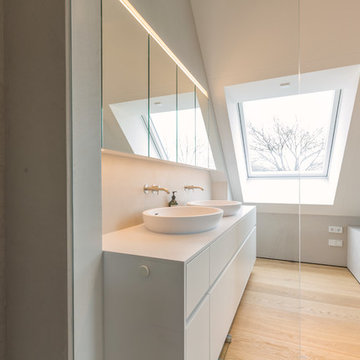
На фото: большая главная ванная комната в стиле модернизм с плоскими фасадами, белыми фасадами, накладной ванной, инсталляцией, бежевой плиткой, плиткой из травертина, белыми стенами, светлым паркетным полом, настольной раковиной, столешницей из искусственного камня и бежевым полом с
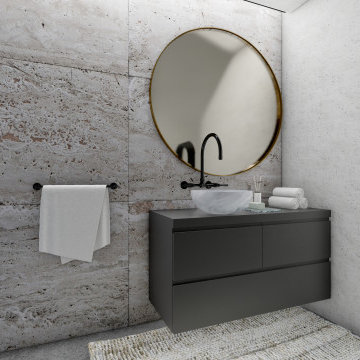
Идея дизайна: большая главная ванная комната в стиле модернизм с плоскими фасадами, черными фасадами, отдельно стоящей ванной, бежевой плиткой, плиткой из травертина, накладной раковиной, столешницей из искусственного камня, черной столешницей, тумбой под одну раковину и подвесной тумбой
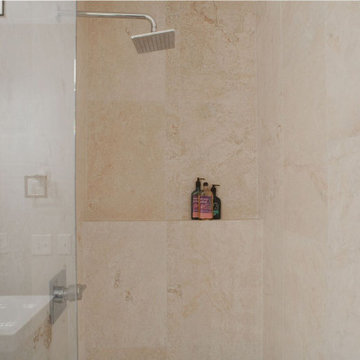
using travertine on the walls and floor create a seamless contemporary design and to not get boring we added a rippled porcelain on one wall to create a waterfall effect
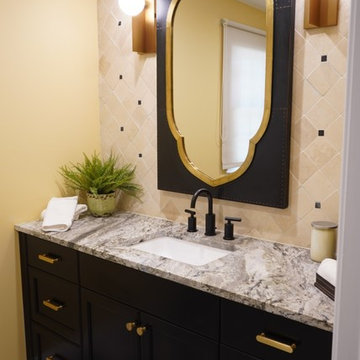
Renovation of powder room to incorporate travertine tile from adjacent foyer. Classic black and white tile flooring offsets the black vanity and dramatic Asian influenced mirror. The bathroom goes beyond transitional to a style all it's own!
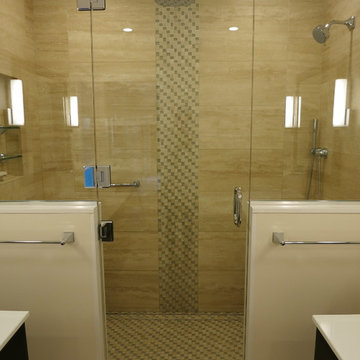
This bathroom went from a dark, stuffy, tired old lay-out where you looked straight in at the toilet, a dangerous sunken tub/shower and a single cluttered vanity to a functional, modern classic space with vein cut travertine tile, glass tile and floating his & hers vanities with plenty of natural and LED lighting.
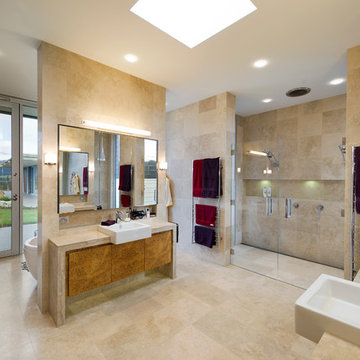
This stunning home has been finished to exacting standards and has received widespread recognition for its design, attention to finishing detail and use of innovative fixtures and fittings.
The external finish combines soaring three metre rammed earth walls, ship lapped spotted gum gables, a 250PFC feature perimeter beam and expansive Capral 150 series double glazed windows. These combine to make an outstanding transition into a superb setting. Internally the house has extensive use of solid spotted gum for the cabinetry and 1200 x 600 porcelain tiles in the entrance creating an open feel to the home. Bathrooms and ensuite use travertine tiling and glass to full effect and the open kitchen with travertine stone, links to the living areas but has been designed with functionality in mind. The living area centres around a bespoke fireplace in natural stone on a raised resin buffed concrete hearth. Lighting and electrical fixtures combine cutting-edge technology with energy efficiency and all fixtures are of the latest design and provide practicality of use.
A beautifully landscaped pool is viewed from the living and master bedroom areas and is complimented with a pool house that replicates the features of the main house.
Hedger Constructions is proud to have worked with the owners to complete this multi award winning home.
Awards: Victorian Regional Builder of the Year 2011
2011 Victorian Best Custom Home 1M - $3M
North East Regional Builder of the Year 2011
2011 North East Best Custom Home over $500,000
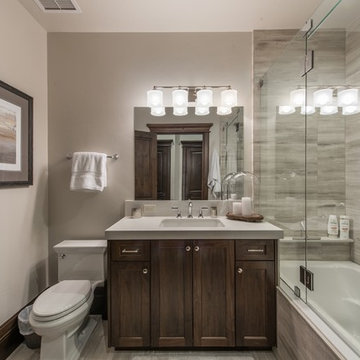
Photo Credit: Spotlight Home Tours
На фото: детская ванная комната среднего размера в стиле неоклассика (современная классика) с темными деревянными фасадами, накладной ванной, раздельным унитазом, серой плиткой, серыми стенами, накладной раковиной, столешницей из искусственного камня, серым полом, душем с распашными дверями, плоскими фасадами, плиткой из травертина и полом из травертина
На фото: детская ванная комната среднего размера в стиле неоклассика (современная классика) с темными деревянными фасадами, накладной ванной, раздельным унитазом, серой плиткой, серыми стенами, накладной раковиной, столешницей из искусственного камня, серым полом, душем с распашными дверями, плоскими фасадами, плиткой из травертина и полом из травертина
Ванная комната с плоскими фасадами и плиткой из травертина – фото дизайна интерьера
10