Ванная комната с плоскими фасадами и открытым душем – фото дизайна интерьера
Сортировать:
Бюджет
Сортировать:Популярное за сегодня
121 - 140 из 22 942 фото
1 из 3

Two very cramped en-suite shower rooms have been reconfigured and reconstructed to provide a single spacious and very functional en-suite bathroom.
The work undertaken included the planning of the 2 bedrooms and the new en-suite, structural alterations to allow the wall between the original en-suites to be removed allowing them to be combined. Ceilings and floors have been levelled and reinforced, loft space and external walls all thermally insulated.
A new pressurised hot water system has been introduced allowing the removal of a pumped system, 2 electric showers and the 2 original hot and cold water tanks which has the added advantage of creating additional storage space.

Стильный дизайн: главная ванная комната среднего размера в стиле фьюжн с плоскими фасадами, фасадами цвета дерева среднего тона, открытым душем, раздельным унитазом, зеленой плиткой, керамической плиткой, бежевыми стенами, полом из керамогранита, врезной раковиной, столешницей из искусственного кварца, душем с распашными дверями, нишей, тумбой под две раковины и встроенной тумбой - последний тренд
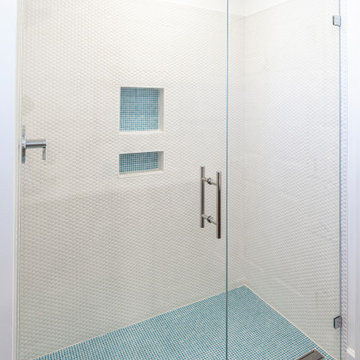
На фото: главная ванная комната среднего размера в стиле ретро с плоскими фасадами, коричневыми фасадами, открытым душем, унитазом-моноблоком, белой плиткой, белыми стенами, полом из керамической плитки, настольной раковиной, столешницей из искусственного кварца, серым полом, душем с распашными дверями, белой столешницей, тумбой под две раковины и подвесной тумбой

A bold blue vanity with gold fixtures throughout give this master bath the elegant update it deserves.
Пример оригинального дизайна: большая главная ванная комната в классическом стиле с плоскими фасадами, синими фасадами, ванной на ножках, открытым душем, унитазом-моноблоком, белой плиткой, мраморной плиткой, серыми стенами, мраморным полом, накладной раковиной, столешницей из искусственного кварца, белым полом, душем с распашными дверями, белой столешницей, нишей, тумбой под две раковины и напольной тумбой
Пример оригинального дизайна: большая главная ванная комната в классическом стиле с плоскими фасадами, синими фасадами, ванной на ножках, открытым душем, унитазом-моноблоком, белой плиткой, мраморной плиткой, серыми стенами, мраморным полом, накладной раковиной, столешницей из искусственного кварца, белым полом, душем с распашными дверями, белой столешницей, нишей, тумбой под две раковины и напольной тумбой
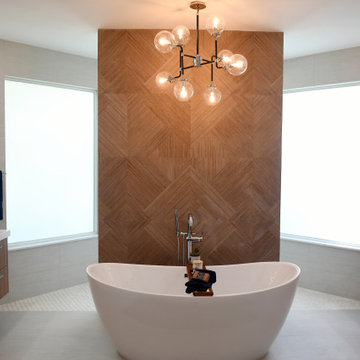
This South Florida Master bath combines soft natural finishes with crisp white limestone look porcelain tiles to create an serene spa like setting. The slight movement of the lovely quartz countertop softens the space while the vessel sinks take the elegance of this bathroom to another level.

Photo: Jessie Preza Photography
Пример оригинального дизайна: главный совмещенный санузел в стиле неоклассика (современная классика) с белыми фасадами, отдельно стоящей ванной, открытым душем, унитазом-моноблоком, серой плиткой, мраморной плиткой, белыми стенами, темным паркетным полом, врезной раковиной, столешницей из искусственного кварца, коричневым полом, открытым душем, белой столешницей, тумбой под одну раковину, встроенной тумбой, сводчатым потолком и плоскими фасадами
Пример оригинального дизайна: главный совмещенный санузел в стиле неоклассика (современная классика) с белыми фасадами, отдельно стоящей ванной, открытым душем, унитазом-моноблоком, серой плиткой, мраморной плиткой, белыми стенами, темным паркетным полом, врезной раковиной, столешницей из искусственного кварца, коричневым полом, открытым душем, белой столешницей, тумбой под одну раковину, встроенной тумбой, сводчатым потолком и плоскими фасадами

photography: Viktor Ramos
На фото: главная ванная комната среднего размера в стиле модернизм с плоскими фасадами, белыми фасадами, отдельно стоящей ванной, открытым душем, серой плиткой, керамогранитной плиткой, белыми стенами, полом из керамогранита, врезной раковиной, столешницей из искусственного камня, серым полом, открытым душем, белой столешницей, сиденьем для душа, тумбой под две раковины и подвесной тумбой с
На фото: главная ванная комната среднего размера в стиле модернизм с плоскими фасадами, белыми фасадами, отдельно стоящей ванной, открытым душем, серой плиткой, керамогранитной плиткой, белыми стенами, полом из керамогранита, врезной раковиной, столешницей из искусственного камня, серым полом, открытым душем, белой столешницей, сиденьем для душа, тумбой под две раковины и подвесной тумбой с
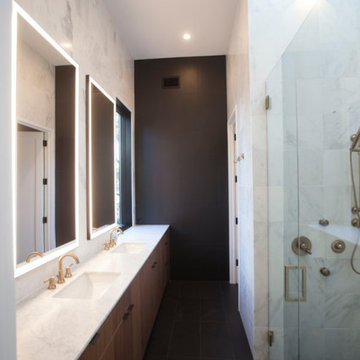
На фото: маленькая главная ванная комната в стиле модернизм с плоскими фасадами, светлыми деревянными фасадами, открытым душем, черно-белой плиткой, мраморной плиткой, врезной раковиной, мраморной столешницей, душем с распашными дверями, белой столешницей, нишей, тумбой под две раковины, встроенной тумбой и сводчатым потолком для на участке и в саду с

Grey porcelain tiles and glass mosaics, marble vanity top, white ceramic sinks with black brassware, glass shelves, wall mirrors and contemporary lighting

This indoor/outdoor master bath was a pleasure to be a part of. This one of a kind bathroom brings in natural light from two areas of the room and balances this with modern touches. We used dark cabinetry and countertops to create symmetry with the white bathtub, furniture and accessories.

A Modern Masculine Bathroom Designed by DLT Interiors
A dark and modern bathroom with using black penny tile, and ebony floors creating a masculine atmosphere.

Пример оригинального дизайна: ванная комната среднего размера с плоскими фасадами, серыми фасадами, открытым душем, унитазом-моноблоком, белой плиткой, керамогранитной плиткой, белыми стенами, полом из керамогранита, монолитной раковиной, столешницей из искусственного кварца, разноцветным полом, открытым душем и белой столешницей

The clients wants a tile that looked like ink, which resulted in them choosing stunning navy blue tiles which had a very long lead time so the project was scheduled around the arrival of the tiles. Our designer also designed the tiles to be laid in a diamond pattern and to run seamlessly into the 6×6 tiles above which is an amazing feature to the space. The other main feature of the design was the arch mirrors which extended above the picture rail, accentuate the high of the ceiling and reflecting the pendant in the centre of the room. The bathroom also features a beautiful custom-made navy blue vanity to match the tiles with an abundance of storage for the client’s children, a curvaceous freestanding bath, which the navy tiles are the perfect backdrop to as well as a luxurious open shower.

A guest shower room on the first floor which is compact and functional. Dark matt hexagonal tiles contrast light glazed wall tiles to give a crisp aesthetic.
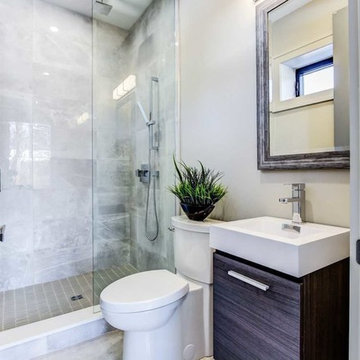
Bliss 16" modern bathroom vanity in gray Oak finish
На фото: маленькая ванная комната в стиле модернизм с плоскими фасадами, серыми фасадами, отдельно стоящей ванной, открытым душем, раздельным унитазом, серой плиткой, керамической плиткой, белыми стенами, полом из керамической плитки, душевой кабиной, монолитной раковиной, столешницей из искусственного камня, серым полом, душем с распашными дверями и белой столешницей для на участке и в саду с
На фото: маленькая ванная комната в стиле модернизм с плоскими фасадами, серыми фасадами, отдельно стоящей ванной, открытым душем, раздельным унитазом, серой плиткой, керамической плиткой, белыми стенами, полом из керамической плитки, душевой кабиной, монолитной раковиной, столешницей из искусственного камня, серым полом, душем с распашными дверями и белой столешницей для на участке и в саду с

Photos: Ed Gohlich
Свежая идея для дизайна: большая главная ванная комната в стиле модернизм с плоскими фасадами, полновстраиваемой ванной, открытым душем, серой плиткой, каменной плиткой, белыми стенами, бетонным полом, врезной раковиной, столешницей из искусственного кварца, серым полом, открытым душем и черной столешницей - отличное фото интерьера
Свежая идея для дизайна: большая главная ванная комната в стиле модернизм с плоскими фасадами, полновстраиваемой ванной, открытым душем, серой плиткой, каменной плиткой, белыми стенами, бетонным полом, врезной раковиной, столешницей из искусственного кварца, серым полом, открытым душем и черной столешницей - отличное фото интерьера
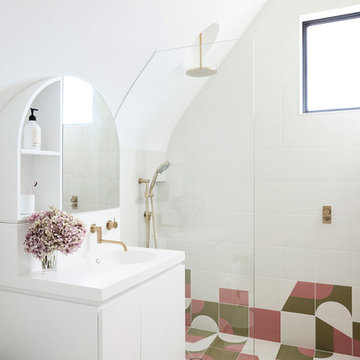
Eve Wilson
Стильный дизайн: детская ванная комната в скандинавском стиле с плоскими фасадами, белыми фасадами, открытым душем, разноцветной плиткой, белой плиткой, белыми стенами, монолитной раковиной, разноцветным полом, открытым душем, белой столешницей и окном - последний тренд
Стильный дизайн: детская ванная комната в скандинавском стиле с плоскими фасадами, белыми фасадами, открытым душем, разноцветной плиткой, белой плиткой, белыми стенами, монолитной раковиной, разноцветным полом, открытым душем, белой столешницей и окном - последний тренд
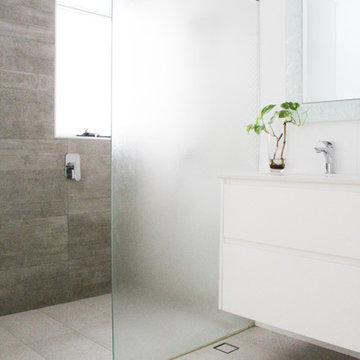
Walk In Shower
Wet Room
Wall Hung Undermounted Vanity
Feature Wall - Grey Finish
Frosted Shower Screen
Frameless Fixed Panel
Источник вдохновения для домашнего уюта: ванная комната среднего размера в стиле модернизм с плоскими фасадами, белыми фасадами, открытым душем, унитазом-моноблоком, серой плиткой, керамогранитной плиткой, белыми стенами, полом из керамогранита, душевой кабиной, настольной раковиной, столешницей из искусственного кварца, серым полом, открытым душем и белой столешницей
Источник вдохновения для домашнего уюта: ванная комната среднего размера в стиле модернизм с плоскими фасадами, белыми фасадами, открытым душем, унитазом-моноблоком, серой плиткой, керамогранитной плиткой, белыми стенами, полом из керамогранита, душевой кабиной, настольной раковиной, столешницей из искусственного кварца, серым полом, открытым душем и белой столешницей
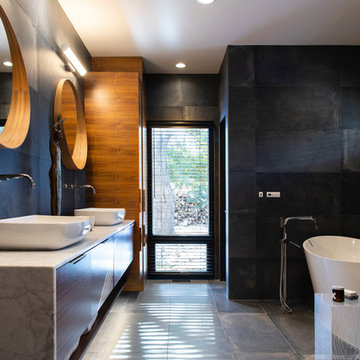
designed in collaboration with Larsen Designs, INC and B2LAB. Contractor was Huber Builders.
custom cabinetry by d KISER design.construct, inc.
Photography by Colin Conces.
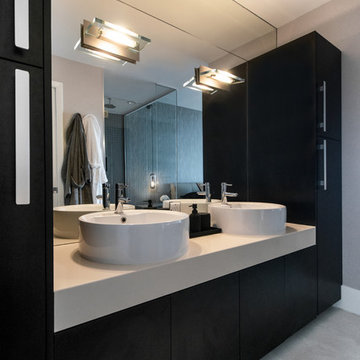
Пример оригинального дизайна: большая главная ванная комната в современном стиле с плоскими фасадами, черными фасадами, открытым душем, унитазом-моноблоком, серой плиткой, керамической плиткой, серыми стенами, полом из керамогранита, настольной раковиной, столешницей из искусственного кварца, серым полом, душем с распашными дверями и бежевой столешницей
Ванная комната с плоскими фасадами и открытым душем – фото дизайна интерьера
7