Ванная комната с плоскими фасадами и коричневыми фасадами – фото дизайна интерьера
Сортировать:
Бюджет
Сортировать:Популярное за сегодня
141 - 160 из 11 565 фото
1 из 3

A bright bathroom remodel and refurbishment. The clients wanted a lot of storage, a good size bath and a walk in wet room shower which we delivered. Their love of blue was noted and we accented it with yellow, teak furniture and funky black tapware

This 1956 John Calder Mackay home had been poorly renovated in years past. We kept the 1400 sqft footprint of the home, but re-oriented and re-imagined the bland white kitchen to a midcentury olive green kitchen that opened up the sight lines to the wall of glass facing the rear yard. We chose materials that felt authentic and appropriate for the house: handmade glazed ceramics, bricks inspired by the California coast, natural white oaks heavy in grain, and honed marbles in complementary hues to the earth tones we peppered throughout the hard and soft finishes. This project was featured in the Wall Street Journal in April 2022.
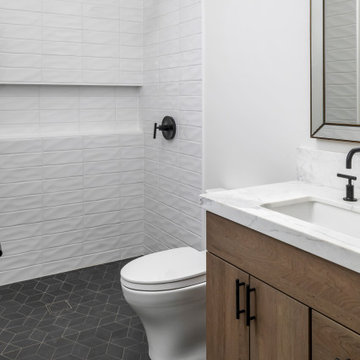
На фото: большая ванная комната в современном стиле с плоскими фасадами, коричневыми фасадами, душевой кабиной и подвесной тумбой с

Свежая идея для дизайна: главный совмещенный санузел среднего размера в современном стиле с плоскими фасадами, коричневыми фасадами, отдельно стоящей ванной, угловым душем, синей плиткой, керамической плиткой, белыми стенами, полом из цементной плитки, монолитной раковиной, столешницей из искусственного кварца, белым полом, душем с распашными дверями, белой столешницей, тумбой под две раковины, подвесной тумбой и обоями на стенах - отличное фото интерьера
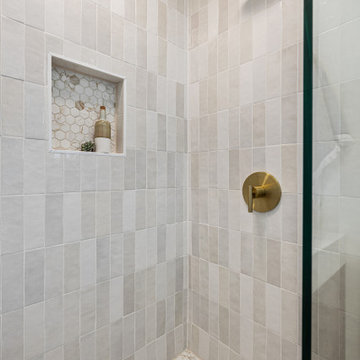
Идея дизайна: маленькая главная ванная комната в стиле неоклассика (современная классика) с плоскими фасадами, коричневыми фасадами, душем в нише, унитазом-моноблоком, белой плиткой, керамической плиткой, белыми стенами, полом из керамической плитки, монолитной раковиной, столешницей из искусственного кварца, бежевым полом, душем с распашными дверями, белой столешницей, тумбой под одну раковину и напольной тумбой для на участке и в саду

In this bathroom remodel, a Medallion Silverline Carlisle Vanity with matching York mirrors in the Smoke Stain was installed. The countertop and shower curb are Envi Carrara Luce quartz. Moen Voss Collection in brushed nickel includes faucet, robe hook, towel bars, towel ring, toilet paper holder. Kohler comfort height toilet. Two oval china lav bowls in white. Tara free standing white acrylic soaking tub with a Kayla floor mounted tub faucet in brushed nickel. 10x14 Resilience tile installed on the shower walls 1 ½” hex mosaic tile for shower floor Dynamic Beige. Triversa Prime Oak Grove luxury vinyl plank flooring in warm grey. Flat pebble stone underneath the free-standing tub.
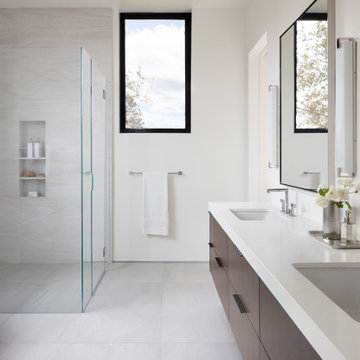
Master Bathroom with large format porcelain wall and floor tile, custom dark stain rift sawn oak vanity, frameless shower glass set in a channel and a cutout handle on shower door, tile in linear drain

Пример оригинального дизайна: большая главная ванная комната в современном стиле с плоскими фасадами, коричневыми фасадами, открытым душем, инсталляцией, белой плиткой, керамогранитной плиткой, бежевыми стенами, темным паркетным полом, консольной раковиной, столешницей из известняка, коричневым полом, открытым душем, бежевой столешницей, нишей, тумбой под две раковины, подвесной тумбой и кессонным потолком

The Bathroom layout is open and linear. A long vanity with medicine cabinet storage above is opposite full height Walnut storage cabinets. A new wet room with plaster and marble tile walls has a shower and a custom marble soaking tub.
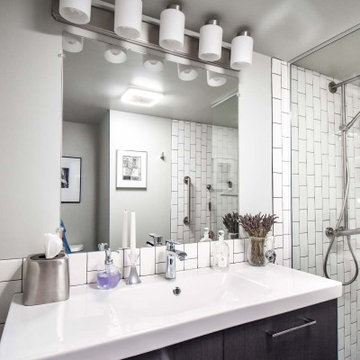
Small condo bathroom gets modern update with walk in shower tiled with vertical white subway tile, black slate style niche and shower floor, rain head shower with hand shower, and partial glass door. New flooring, lighting, vanity, and sink.

На фото: детская ванная комната среднего размера в стиле рустика с плоскими фасадами, коричневыми фасадами, душем в нише, раздельным унитазом, разноцветной плиткой, керамической плиткой, серыми стенами, полом из керамической плитки, врезной раковиной, столешницей из ламината, серым полом, открытым душем, белой столешницей, тумбой под две раковины и встроенной тумбой с

We were approached by a San Francisco firefighter to design a place for him and his girlfriend to live while also creating additional units he could sell to finance the project. He grew up in the house that was built on this site in approximately 1886. It had been remodeled repeatedly since it was first built so that there was only one window remaining that showed any sign of its Victorian heritage. The house had become so dilapidated over the years that it was a legitimate candidate for demolition. Furthermore, the house straddled two legal parcels, so there was an opportunity to build several new units in its place. At our client’s suggestion, we developed the left building as a duplex of which they could occupy the larger, upper unit and the right building as a large single-family residence. In addition to design, we handled permitting, including gathering support by reaching out to the surrounding neighbors and shepherding the project through the Planning Commission Discretionary Review process. The Planning Department insisted that we develop the two buildings so they had different characters and could not be mistaken for an apartment complex. The duplex design was inspired by Albert Frey’s Palm Springs modernism but clad in fibre cement panels and the house design was to be clad in wood. Because the site was steeply upsloping, the design required tall, thick retaining walls that we incorporated into the design creating sunken patios in the rear yards. All floors feature generous 10 foot ceilings and large windows with the upper, bedroom floors featuring 11 and 12 foot ceilings. Open plans are complemented by sleek, modern finishes throughout.
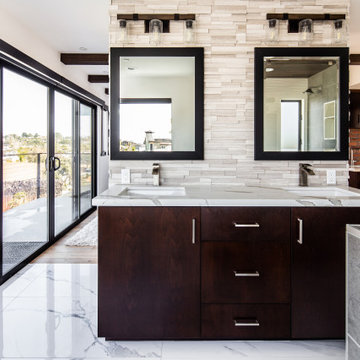
Пример оригинального дизайна: большая главная ванная комната в современном стиле с плоскими фасадами, коричневыми фасадами, двойным душем, серой плиткой, столешницей из кварцита, белой столешницей, тумбой под две раковины, встроенной тумбой, каменной плиткой, белыми стенами, полом из керамогранита, накладной раковиной, белым полом и душем с раздвижными дверями
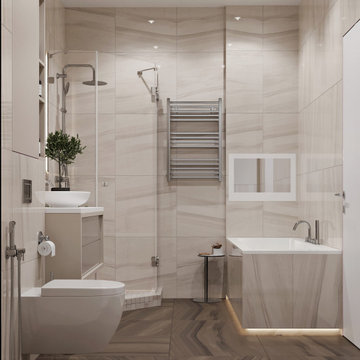
Идея дизайна: ванная комната среднего размера в современном стиле с плоскими фасадами, полновстраиваемой ванной, угловым душем, инсталляцией, бежевой плиткой, керамогранитной плиткой, бежевыми стенами, душевой кабиной, настольной раковиной, столешницей из искусственного камня, коричневым полом, душем с распашными дверями, белой столешницей, коричневыми фасадами, полом из керамогранита, тумбой под одну раковину и подвесной тумбой
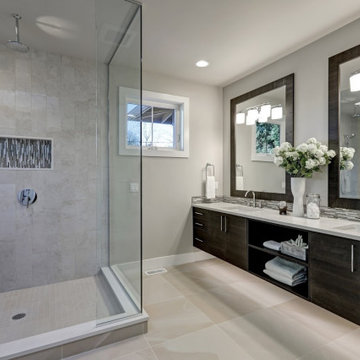
Источник вдохновения для домашнего уюта: большая главная ванная комната в стиле неоклассика (современная классика) с плоскими фасадами, коричневыми фасадами, угловым душем, серой плиткой, керамической плиткой, врезной раковиной, столешницей из искусственного кварца, душем с распашными дверями, белой столешницей, тумбой под две раковины и подвесной тумбой

Идея дизайна: ванная комната среднего размера в современном стиле с плоскими фасадами, коричневыми фасадами, открытым душем, унитазом-моноблоком, разноцветной плиткой, керамогранитной плиткой, белыми стенами, полом из керамогранита, монолитной раковиной, столешницей из искусственного кварца, разноцветным полом, открытым душем, белой столешницей и душевой кабиной
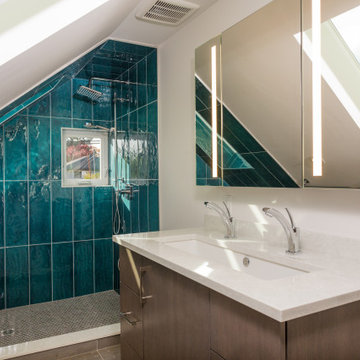
Пример оригинального дизайна: главная ванная комната среднего размера в стиле фьюжн с плоскими фасадами, коричневыми фасадами, душем в нише, инсталляцией, синей плиткой, керамогранитной плиткой, белыми стенами, полом из керамогранита, врезной раковиной, столешницей из искусственного кварца, серым полом, душем с распашными дверями и белой столешницей
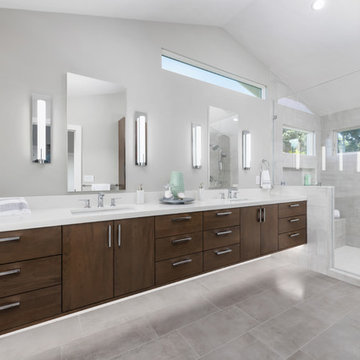
Modern master bath oasis. Expansive double sink, custom floating vanity with under vanity lighting, matching storage linen tower, airy master shower with bench, and a private water closet.
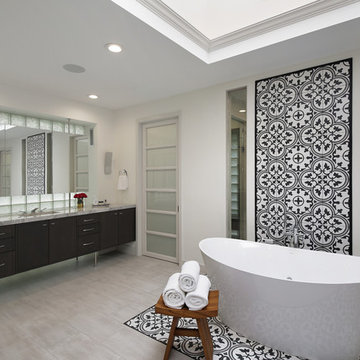
Свежая идея для дизайна: огромная главная ванная комната в стиле модернизм с плоскими фасадами, коричневыми фасадами, отдельно стоящей ванной, душевой комнатой, врезной раковиной, мраморной столешницей, душем с распашными дверями и белой столешницей - отличное фото интерьера
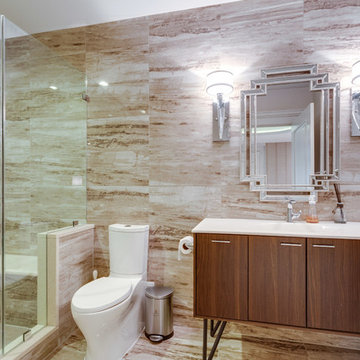
Asta Homes
Great Falls, VA 22066
Свежая идея для дизайна: ванная комната в классическом стиле с плоскими фасадами, коричневыми фасадами, душевой комнатой, раздельным унитазом, коричневой плиткой, керамогранитной плиткой, бежевыми стенами, полом из керамической плитки, коричневым полом, душем с распашными дверями и бежевой столешницей - отличное фото интерьера
Свежая идея для дизайна: ванная комната в классическом стиле с плоскими фасадами, коричневыми фасадами, душевой комнатой, раздельным унитазом, коричневой плиткой, керамогранитной плиткой, бежевыми стенами, полом из керамической плитки, коричневым полом, душем с распашными дверями и бежевой столешницей - отличное фото интерьера
Ванная комната с плоскими фасадами и коричневыми фасадами – фото дизайна интерьера
8