Ванная комната с плоскими фасадами и инсталляцией – фото дизайна интерьера
Сортировать:
Бюджет
Сортировать:Популярное за сегодня
81 - 100 из 21 970 фото
1 из 3
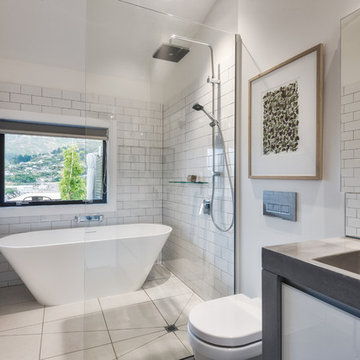
Свежая идея для дизайна: главная ванная комната в современном стиле с плоскими фасадами, белыми фасадами, отдельно стоящей ванной, душевой комнатой, инсталляцией, белой плиткой, плиткой кабанчик, белыми стенами, монолитной раковиной, столешницей из бетона, бежевым полом и открытым душем - отличное фото интерьера

PICKET- Bianco Dolomite Wall Tile
LYRA- Bianco Dolomite Floor Tile
Пример оригинального дизайна: большая главная ванная комната в современном стиле с плоскими фасадами, коричневыми фасадами, отдельно стоящей ванной, душем над ванной, инсталляцией, белой плиткой, мраморной плиткой, белыми стенами, мраморным полом, монолитной раковиной, белым полом и открытым душем
Пример оригинального дизайна: большая главная ванная комната в современном стиле с плоскими фасадами, коричневыми фасадами, отдельно стоящей ванной, душем над ванной, инсталляцией, белой плиткой, мраморной плиткой, белыми стенами, мраморным полом, монолитной раковиной, белым полом и открытым душем
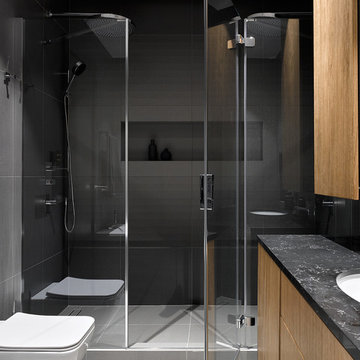
Архитекторы: Павел Бурмакин, Екатерина Васильева, Ксения Кезбер
Фото: Сергей Ананьев
Свежая идея для дизайна: ванная комната в современном стиле с плоскими фасадами, фасадами цвета дерева среднего тона, серой плиткой, врезной раковиной, серым полом, черной столешницей, душем в нише, инсталляцией и душевой кабиной - отличное фото интерьера
Свежая идея для дизайна: ванная комната в современном стиле с плоскими фасадами, фасадами цвета дерева среднего тона, серой плиткой, врезной раковиной, серым полом, черной столешницей, душем в нише, инсталляцией и душевой кабиной - отличное фото интерьера
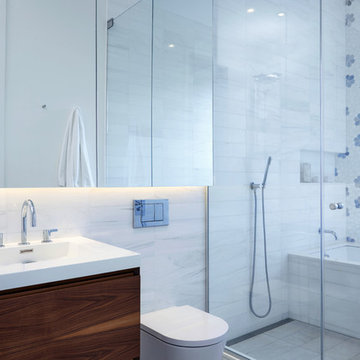
Идея дизайна: ванная комната в современном стиле с плоскими фасадами, темными деревянными фасадами, полновстраиваемой ванной, душевой комнатой, инсталляцией, синей плиткой, белой плиткой, белыми стенами, монолитной раковиной, белым полом и душем с распашными дверями
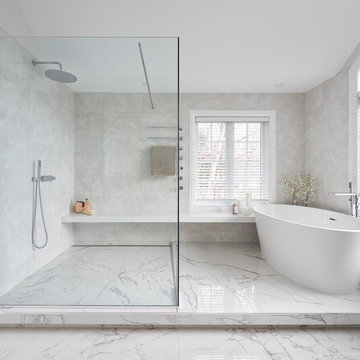
Glamorous, feminine feeling to this contemporary-transitional design.
Design & Supply by Astro Design
Plumbing Fixtures by Crosswater
Custom Vanity by Astro
Freestanding Tub by Bain Ultra
Towel Bar Warmer by Vola
Handles by Top Knob
Toilet by Duravit
Bathroom in Ottawa, Canada
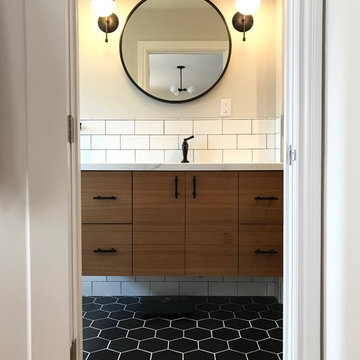
Main master bathroom vanity, an addition and remodel fit into the previous original closet for the master bedroom.
Источник вдохновения для домашнего уюта: маленькая главная ванная комната в стиле ретро с плоскими фасадами, темными деревянными фасадами, открытым душем, инсталляцией, белой плиткой, керамической плиткой, бежевыми стенами, полом из керамической плитки, врезной раковиной, столешницей из искусственного кварца, черным полом и душем с распашными дверями для на участке и в саду
Источник вдохновения для домашнего уюта: маленькая главная ванная комната в стиле ретро с плоскими фасадами, темными деревянными фасадами, открытым душем, инсталляцией, белой плиткой, керамической плиткой, бежевыми стенами, полом из керамической плитки, врезной раковиной, столешницей из искусственного кварца, черным полом и душем с распашными дверями для на участке и в саду
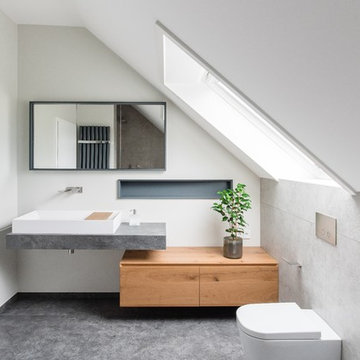
Großformatige Fliesen in einem zurückhaltenden Anthrazit im Zusammenspiel mit weißen Badobjekten und ausgesuchten Elementen aus Holz.
Neben Wand- und Bodenverkleidung ist auch die Waschtischablage aus Limestone (Kalkstein) gefertigt. Der Unterschrank sowie die Abdeckplatte des Waschtisches aus Balkeneiche stehen hierzu im harmonischen Dialog.
Die Waschtischarmatur ist aus gebürstetem Edelstahl gewählt. Über dem Waschtisch ist der großzügige Spiegelschrank in die Wand eingelassen.
Die wandhängende Toilettenanlage sowie das dazu passende Bidet ist in glänzendem Weiß gehalten und kommt vom italienischen Hersteller Antonio Lupi. Die Badacessoires von Boffi gehören zur Serie Blade.

This bathroom was part of an apartment renovation and I used the same finishes that I used in their kitchen to keep a seamless design through-out.
The wall mounted vanity unit features large draws with american Oak veneer finish (planked) and Black Granite top with under-mounted sinks. Large mirror unit features storage behind the mirrors and lighting about the unit.
Large walk in shower with rain-head and adjustable shower.
Photography by Kallan MacLeod
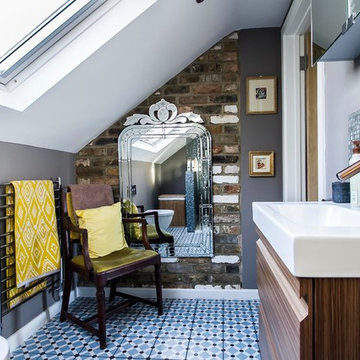
Gilda Cevasco Photography
Идея дизайна: маленькая главная ванная комната в стиле фьюжн с плоскими фасадами, коричневыми фасадами, открытым душем, серой плиткой, плиткой мозаикой, серыми стенами, полом из керамогранита, синим полом, открытым душем, инсталляцией и консольной раковиной для на участке и в саду
Идея дизайна: маленькая главная ванная комната в стиле фьюжн с плоскими фасадами, коричневыми фасадами, открытым душем, серой плиткой, плиткой мозаикой, серыми стенами, полом из керамогранита, синим полом, открытым душем, инсталляцией и консольной раковиной для на участке и в саду

Double wash basins, timber bench, pullouts and face-level cabinets for ample storage, black tap ware and strip drains and heated towel rail.
Image: Nicole England
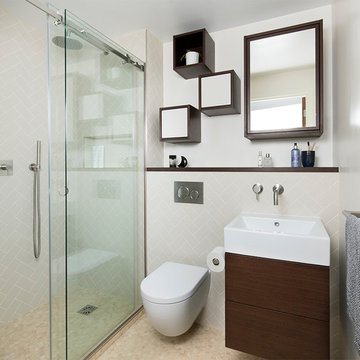
David Giles
Идея дизайна: маленькая ванная комната в стиле ретро с коричневыми фасадами, инсталляцией, бежевой плиткой, керамогранитной плиткой, душевой кабиной, подвесной раковиной, душем с раздвижными дверями, душевой комнатой, бежевым полом, плоскими фасадами и белыми стенами для на участке и в саду
Идея дизайна: маленькая ванная комната в стиле ретро с коричневыми фасадами, инсталляцией, бежевой плиткой, керамогранитной плиткой, душевой кабиной, подвесной раковиной, душем с раздвижными дверями, душевой комнатой, бежевым полом, плоскими фасадами и белыми стенами для на участке и в саду

This bathroom is part of a new Master suite construction for a traditional house in the city of Burbank.
The space of this lovely bath is only 7.5' by 7.5'
Going for the minimalistic look and a linear pattern for the concept.
The floor tiles are 8"x8" concrete tiles with repetitive pattern imbedded in the, this pattern allows you to play with the placement of the tile and thus creating your own "Labyrinth" pattern.
The two main bathroom walls are covered with 2"x8" white subway tile layout in a Traditional herringbone pattern.
The toilet is wall mounted and has a hidden tank, the hidden tank required a small frame work that created a nice shelve to place decorative items above the toilet.
You can see a nice dark strip of quartz material running on top of the shelve and the pony wall then it continues to run down all the way to the floor, this is the same quartz material as the counter top that is sitting on top of the vanity thus connecting the two elements together.
For the final touch for this style we have used brushed brass plumbing fixtures and accessories.

The blue subway tile provides a focal point in the kids bathroom. The ceiling detail conceals an HVAC access panel. Blackstock Photography
Стильный дизайн: детская ванная комната в современном стиле с плоскими фасадами, синими фасадами, ванной в нише, душем над ванной, белой плиткой, белыми стенами, полом из керамической плитки, врезной раковиной, мраморной столешницей, белым полом, инсталляцией, плиткой кабанчик и открытым душем - последний тренд
Стильный дизайн: детская ванная комната в современном стиле с плоскими фасадами, синими фасадами, ванной в нише, душем над ванной, белой плиткой, белыми стенами, полом из керамической плитки, врезной раковиной, мраморной столешницей, белым полом, инсталляцией, плиткой кабанчик и открытым душем - последний тренд
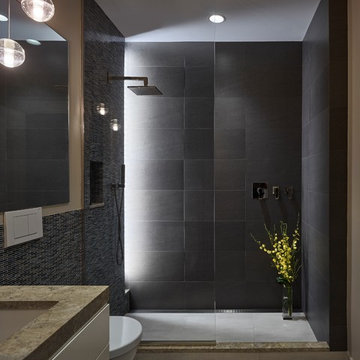
The homeowners had owned this 2,800sf apartment for many years but had never undertaken renovations as they lived in Washington D.C. The goal was to functionally update and renovate the spacious Classic 8 landmark apartment while preserving its pre-war character.
With south and east exposures at 10 windows facing Central Park and downtown from a high floor, the apartment was light-filled and afforded significant views from the living room, dining room and library as well as two of the bedrooms. The goal was to create an urban oasis in the aerie-like apartment with light and views in a way that seamlessly integrated traditional methods, modern materials, lighting and technology.

Fotos by Ines Grabner
Стильный дизайн: маленькая ванная комната в современном стиле с темными деревянными фасадами, душем без бортиков, инсталляцией, серой плиткой, плиткой из сланца, серыми стенами, полом из сланца, душевой кабиной, настольной раковиной, плоскими фасадами, столешницей из дерева, серым полом, открытым душем и коричневой столешницей для на участке и в саду - последний тренд
Стильный дизайн: маленькая ванная комната в современном стиле с темными деревянными фасадами, душем без бортиков, инсталляцией, серой плиткой, плиткой из сланца, серыми стенами, полом из сланца, душевой кабиной, настольной раковиной, плоскими фасадами, столешницей из дерева, серым полом, открытым душем и коричневой столешницей для на участке и в саду - последний тренд
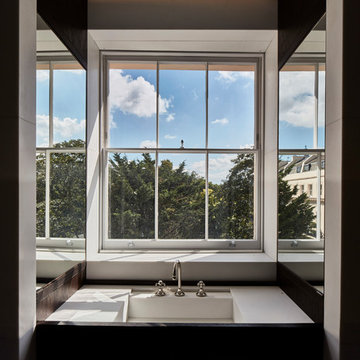
Benedict Dale
Стильный дизайн: огромная главная ванная комната в современном стиле с плоскими фасадами, темными деревянными фасадами, отдельно стоящей ванной, открытым душем, инсталляцией, белыми стенами, паркетным полом среднего тона, монолитной раковиной и столешницей из гранита - последний тренд
Стильный дизайн: огромная главная ванная комната в современном стиле с плоскими фасадами, темными деревянными фасадами, отдельно стоящей ванной, открытым душем, инсталляцией, белыми стенами, паркетным полом среднего тона, монолитной раковиной и столешницей из гранита - последний тренд
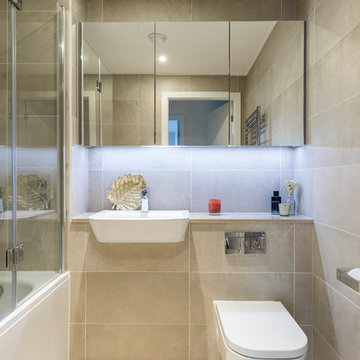
Стильный дизайн: ванная комната среднего размера в современном стиле с душем над ванной, инсталляцией, бежевой плиткой, керамогранитной плиткой, бежевыми стенами, полом из керамогранита, накладной раковиной, плоскими фасадами, ванной в нише и душевой кабиной - последний тренд
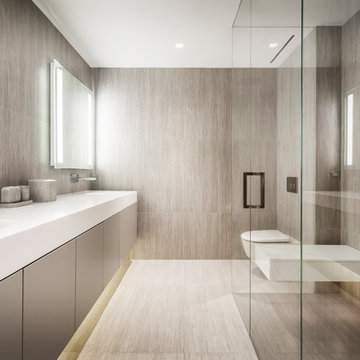
На фото: большая главная ванная комната в стиле модернизм с плоскими фасадами, коричневыми фасадами, душем без бортиков, инсталляцией, керамогранитной плиткой, бежевыми стенами, полом из керамогранита, монолитной раковиной, бежевым полом и душем с распашными дверями с
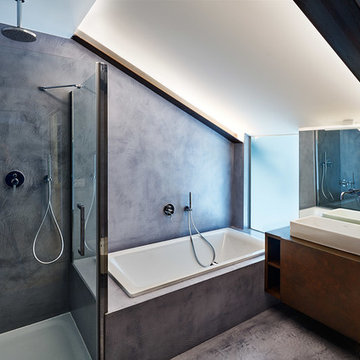
Resina cemento in bagno. Stanza da bagno di medie dimensioni del sottotetto in cemento con effetto materico sia per pareti che per pavimento, vasca incassata di fronte a serramento con vetro satinato. Lavandino appoggiato sul top del mobile marrone con anta scorrevole. una nota allegra lo scalda salviette giallo.
Le luci sono nascoste nelle travi.
Fotografo Alberto Ferrero

Свежая идея для дизайна: маленькая главная ванная комната в современном стиле с плоскими фасадами, темными деревянными фасадами, открытым душем, инсталляцией, бежевой плиткой, плиткой из листового камня, бежевыми стенами, полом из известняка, врезной раковиной и столешницей из искусственного кварца для на участке и в саду - отличное фото интерьера
Ванная комната с плоскими фасадами и инсталляцией – фото дизайна интерьера
5