Ванная комната с плоскими фасадами и черной столешницей – фото дизайна интерьера
Сортировать:
Бюджет
Сортировать:Популярное за сегодня
101 - 120 из 4 516 фото
1 из 3

Стильный дизайн: ванная комната среднего размера в стиле ретро с плоскими фасадами, красными фасадами, унитазом-моноблоком, белой плиткой, керамической плиткой, белыми стенами, полом из керамической плитки, душевой кабиной, врезной раковиной, столешницей из искусственного кварца, черной столешницей, тумбой под одну раковину, напольной тумбой и обоями на стенах - последний тренд

Combining an everyday hallway bathroom with the main guest bath/powder room is not an easy task. The hallway bath needs to have a lot of utility with durable materials and functional storage. It also wants to be a bit “dressy” to make house guests feel special. This bathroom needed to do both.
We first addressed its utility with bathroom necessities including the tub/shower. The recessed medicine cabinet in combination with an elongated vanity tackles all the storage needs including a concealed waste bin. Thoughtfully placed towel hooks are mostly out of sight behind the door while the half-wall hides the paper holder and a niche for other toilet necessities.
It’s the materials that elevate this bathroom to powder room status. The tri-color marble penny tile sets the scene for the color palette. Carved black marble wall tile adds the necessary drama flowing along two walls. The remaining two walls of tile keep the room durable while softening the effects of the black walls and vanity.
Rounded elements such as the light fixtures and the apron sink punctuate and carry the theme of the floor tile throughout the bathroom. Polished chrome fixtures along with the beefy frameless glass shower enclosure add just enough sparkle and contrast.

Пример оригинального дизайна: маленькая ванная комната в современном стиле с плоскими фасадами, фасадами цвета дерева среднего тона, накладной ванной, душем над ванной, унитазом-моноблоком, белой плиткой, плиткой кабанчик, белыми стенами, полом из керамической плитки, душевой кабиной, монолитной раковиной, столешницей из бетона, черным полом, душем с раздвижными дверями, черной столешницей, тумбой под одну раковину, напольной тумбой и обоями на стенах для на участке и в саду

The master bathroom remodel was done in continuation of the color scheme that was done throughout the house.
Large format tile was used for the floor to eliminate as many grout lines and to showcase the large open space that is present in the bathroom.
All 3 walls were tiles with large format tile as well with 3 decorative lines running in parallel with 1 tile spacing between them.
The deck of the tub that also acts as the bench in the shower was covered with the same quartz stone material that was used for the vanity countertop, notice for its running continuously from the vanity to the waterfall to the tub deck and its step.
Another great use for the countertop was the ledge of the shampoo niche.
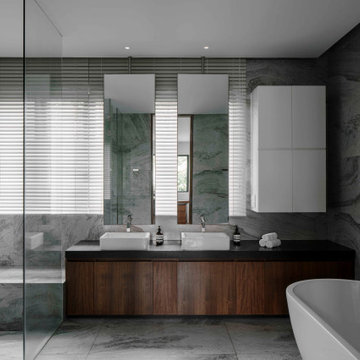
Photography by Studio Periphery
Стильный дизайн: большая главная ванная комната в современном стиле с плоскими фасадами, фасадами цвета дерева среднего тона, душем без бортиков, серой плиткой, настольной раковиной, серым полом, душем с распашными дверями, черной столешницей, сиденьем для душа, тумбой под две раковины и встроенной тумбой - последний тренд
Стильный дизайн: большая главная ванная комната в современном стиле с плоскими фасадами, фасадами цвета дерева среднего тона, душем без бортиков, серой плиткой, настольной раковиной, серым полом, душем с распашными дверями, черной столешницей, сиденьем для душа, тумбой под две раковины и встроенной тумбой - последний тренд
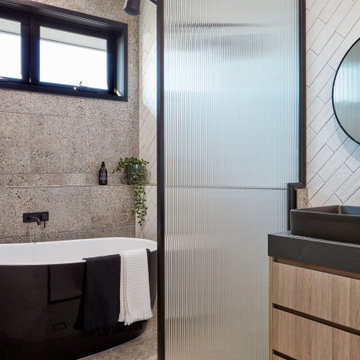
Идея дизайна: главная ванная комната в современном стиле с плоскими фасадами, фасадами цвета дерева среднего тона, отдельно стоящей ванной, душевой комнатой, белой плиткой, плиткой кабанчик, полом из терраццо, настольной раковиной, коричневым полом и черной столешницей
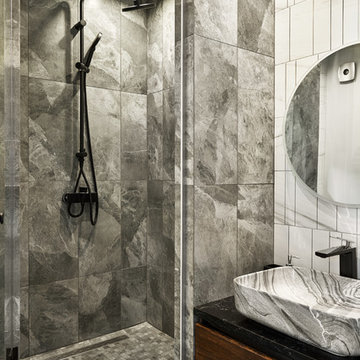
Стильный дизайн: ванная комната в современном стиле с плоскими фасадами, темными деревянными фасадами, душем в нише, серой плиткой, душевой кабиной, черной столешницей и настольной раковиной - последний тренд
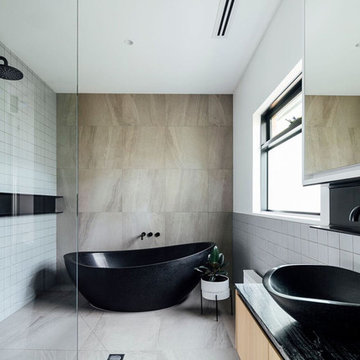
Photographer: Michael Kai
Идея дизайна: ванная комната в современном стиле с плоскими фасадами, светлыми деревянными фасадами, отдельно стоящей ванной, белой плиткой, настольной раковиной, серым полом и черной столешницей
Идея дизайна: ванная комната в современном стиле с плоскими фасадами, светлыми деревянными фасадами, отдельно стоящей ванной, белой плиткой, настольной раковиной, серым полом и черной столешницей

Bathroom with white vanity and pink/shiplap walls.
Photographer: Rob Karosis
Стильный дизайн: большая ванная комната в стиле кантри с плоскими фасадами, белыми фасадами, отдельно стоящей ванной, раздельным унитазом, плиткой кабанчик, полом из сланца, врезной раковиной, серым полом, черной столешницей, угловым душем, белой плиткой, розовыми стенами и душем с распашными дверями - последний тренд
Стильный дизайн: большая ванная комната в стиле кантри с плоскими фасадами, белыми фасадами, отдельно стоящей ванной, раздельным унитазом, плиткой кабанчик, полом из сланца, врезной раковиной, серым полом, черной столешницей, угловым душем, белой плиткой, розовыми стенами и душем с распашными дверями - последний тренд
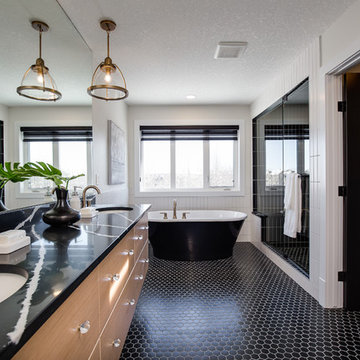
Пример оригинального дизайна: главная ванная комната в стиле неоклассика (современная классика) с плоскими фасадами, фасадами цвета дерева среднего тона, отдельно стоящей ванной, душем в нише, черной плиткой, белыми стенами, полом из мозаичной плитки, врезной раковиной, черным полом, душем с распашными дверями и черной столешницей

The original master bath suite in this rustic lake house possessed high ceilings with multiple rooms and all surfaces covered in Knotty Pine. Although there were multiple windows in this space, the wood walls, floor and ceiling tended to absorb natural light and force the illumination to come from incandescent Amber fixtures. Our approach was to start with a blank slate by removing all existing partitions and doors. A metal and milk glass wall with a functioning transom and integrated door, was designed and fabricated to divide the space and provide privacy, while allowing light to transfer from the shower, water-closet, bath and dressing room. The welded steel frames his and hers vanities have inlaid white glass panels with integrated steel framed mirrors above.
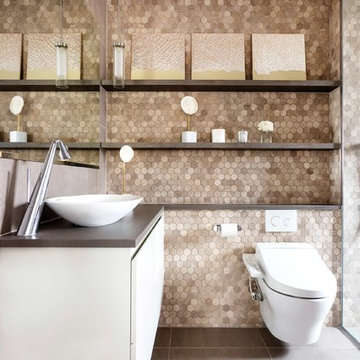
Thanks to our sister company HUX LONDON for the kitchen, joinery and panelling.
https://hux-london.co.uk/
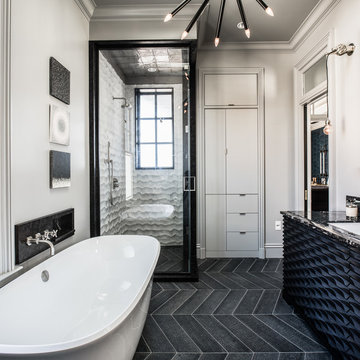
Black and White Master Bathroom.
Photograph by Drew Kelly
На фото: главная ванная комната в стиле неоклассика (современная классика) с черными фасадами, отдельно стоящей ванной, угловым душем, белыми стенами, черным полом, душем с распашными дверями, серой плиткой, врезной раковиной, черной столешницей и плоскими фасадами
На фото: главная ванная комната в стиле неоклассика (современная классика) с черными фасадами, отдельно стоящей ванной, угловым душем, белыми стенами, черным полом, душем с распашными дверями, серой плиткой, врезной раковиной, черной столешницей и плоскими фасадами

Master bathroom in Lake house.
Trent Bell Photography
Источник вдохновения для домашнего уюта: главная ванная комната среднего размера в современном стиле с фасадами цвета дерева среднего тона, отдельно стоящей ванной, душем в нише, синими стенами, светлым паркетным полом, настольной раковиной, столешницей из гранита, плоскими фасадами, разноцветной плиткой, удлиненной плиткой, коричневым полом, душем с распашными дверями и черной столешницей
Источник вдохновения для домашнего уюта: главная ванная комната среднего размера в современном стиле с фасадами цвета дерева среднего тона, отдельно стоящей ванной, душем в нише, синими стенами, светлым паркетным полом, настольной раковиной, столешницей из гранита, плоскими фасадами, разноцветной плиткой, удлиненной плиткой, коричневым полом, душем с распашными дверями и черной столешницей
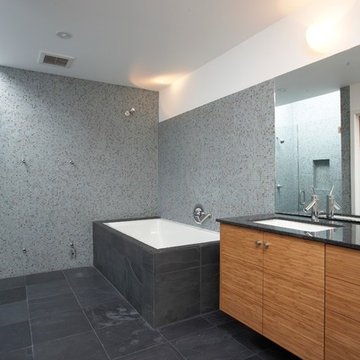
Пример оригинального дизайна: ванная комната в стиле модернизм с врезной раковиной, плоскими фасадами, серой плиткой, плиткой мозаикой и черной столешницей

This bathroom was the final space to be designed for this client by me. We did space planning and furniture when they first moved in, a couple years later we did a full kitchen remodel and now we finally did the bathroom. This wasn't a full remodel so we kept some of the items that were in good condition and updated the rest. First thing we focused on was the shower, with some existing functional problems we made sure the incorporate storage and a bench for this walk in shower. That allowed space for bottles and a seat. With the existing vanity cabinet and counter tops staying I wanted to coordinate the dark counter with adding some dark elements elsewhere to tie they in together. We did a dark charcoal hex shower floor and also used that tile in the back of the niches. Since the shower was a dark place we added a light in shower and used a much lighter tile on the wall and bench. this tile was carried into the rest of the bathroom on the floor and the smaller version for the tub surround in a 2"x2" mosaic. The wall color before was dark and client loved it so we did a new dark grey but brightened the space with a white ceiling. New chrome faucets throughout to give a reflective element. This bathroom truly feels more relaxing for a bath or a quick shower!

El objetivo era crear un espacio neutro pero con algunos toques de color a gusto del cliente, aprovechando al máximo las vistas al exuberante paisaje verde. Los muebles neutros con base beige, y detalles como alfombras en tonos rojizos o terracotas, contrastan con los materiales lujosos como mármoles o bronces utilizados en la construcción del edificio.
En el dormitorio principal diseñamos la cama y la alfombra a medida por el equipo de Oboe.

Bagno ospiti: rivestimento in pietra sahara noir e pareti colorate di giallo ocra; stesso colore per i sanitari e il lavabo di Cielo Ceramica. Mobile sospeso in legno.
Specchi su 3 lati su 4.

Стильный дизайн: ванная комната среднего размера в стиле модернизм с плоскими фасадами, черными фасадами, накладной ванной, открытым душем, инсталляцией, черной плиткой, керамогранитной плиткой, черными стенами, полом из керамогранита, врезной раковиной, столешницей из искусственного кварца, черным полом, открытым душем, черной столешницей, тумбой под одну раковину и подвесной тумбой - последний тренд

Идея дизайна: ванная комната среднего размера в современном стиле с темными деревянными фасадами, отдельно стоящей ванной, открытым душем, унитазом-моноблоком, розовой плиткой, удлиненной плиткой, розовыми стенами, полом из керамической плитки, душевой кабиной, настольной раковиной, столешницей из ламината, серым полом, открытым душем, черной столешницей, тумбой под одну раковину, подвесной тумбой и плоскими фасадами
Ванная комната с плоскими фасадами и черной столешницей – фото дизайна интерьера
6