Ванная комната с плиткой под дерево и встроенной тумбой – фото дизайна интерьера
Сортировать:
Бюджет
Сортировать:Популярное за сегодня
181 - 200 из 420 фото
1 из 3
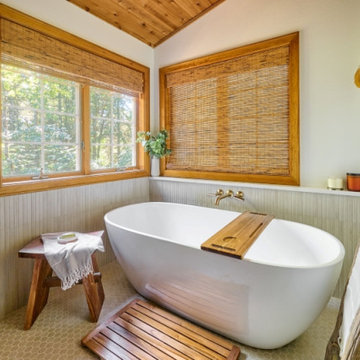
This primary suite bathroom is a tranquil retreat, you feel it from the moment you step inside! Though the color scheme is soft and muted, the dark vanity and luxe gold fixtures add the perfect touch of drama. Wood look wall tile mimics the lines of the ceiling paneling, bridging the rustic and contemporary elements of the space.
The large free-standing tub is an inviting place to unwind and enjoy a spectacular view of the surrounding trees. To accommodate plumbing for the wall-mounted tub filler, we bumped out the wall under the window, which also created a nice ledge for items like plants or candles.
We installed a mosaic hexagon floor tile in the bathroom, continuing it through the spacious walk-in shower. A small format tile like this is slip resistant and creates a modern, elevated look while maintaining a classic appeal. The homeowners selected a luxurious rain shower, and a handheld shower head which provides a more versatile and convenient option for showering.
Reconfiguring the vanity’s L-shaped layout opened the space visually, but still allowed ample room for double sinks. To supplement the under counter storage, we added recessed medicine cabinets above the sinks. Concealed behind their beveled, matte black mirrors, they are a refined update to the bulkier medicine cabinets of the past.
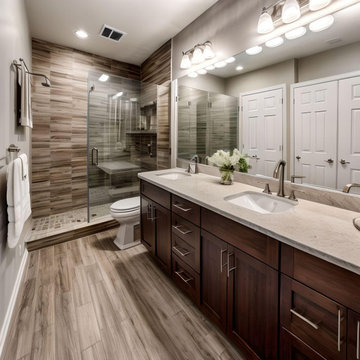
At Waves Remodeling CA, we specialize in full-home remodeling and are dedicated to helping you create and construct your ideal home, tailored to your lifestyle and budget. Contact us now for a consultation : https://calendly.com/wavesremodelingca
And speaking of transformations, check out this exquisite full master bathroom remodel! This bathroom boasts floor-to-ceiling tiling adorned with elegant gray parquet-style tiles, a vanity featuring two undermount sinks, a spacious shower enclosure with stylish glass sliding doors, and the subtle brilliance of LED recessed lights. Our skilled team of craftsmen poured their dedication and expertise into this project, ensuring our client's complete satisfaction.
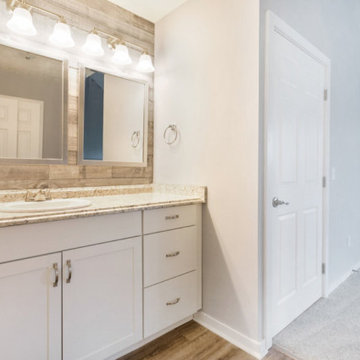
На фото: ванная комната среднего размера, в белых тонах с отделкой деревом в классическом стиле с фасадами в стиле шейкер, белыми фасадами, разноцветной плиткой, плиткой под дерево, белыми стенами, светлым паркетным полом, душевой кабиной, накладной раковиной, мраморной столешницей, коричневым полом, разноцветной столешницей, тумбой под одну раковину, встроенной тумбой и фартуком
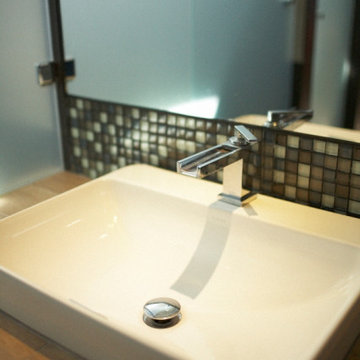
На фото: маленькая главная ванная комната в современном стиле с белыми фасадами, унитазом-моноблоком, плиткой под дерево, настольной раковиной, столешницей из плитки, тумбой под одну раковину и встроенной тумбой для на участке и в саду с
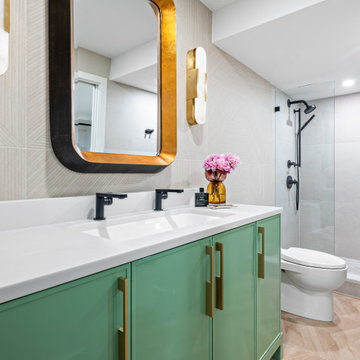
Свежая идея для дизайна: ванная комната в стиле фьюжн с зелеными фасадами, бежевой плиткой, плиткой под дерево, тумбой под одну раковину и встроенной тумбой - отличное фото интерьера
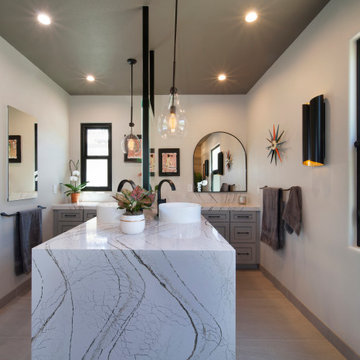
By completely reimagining the original layout of this primary bath, I was able to transform a sterile room with mirrors on every wall and very little bathing privacy, into a stunning, intimate, and serene bathroom for my clients. My design inspiration is the organic textures and finishes of Bali, which create an unexpectedly dramatic, curated environment. My "outside of the box" vision began with transforming the original shower into a requested second toilet room. I redesigned the other side of the bathroom into a huge shower with bench, lighted shampoo niches and multi-function faucets including a ceiling mounted rain head. A lovely free-standing tub is tucked behind the shower to provide privacy for the bather. The unique layout of back-to-back vanities on the peninsula allowed for a stunning quartz waterfall feature. The two vessel sinks are separated by custom built, two sided lighted mirrors, that suspend from the ceiling. The lavatory faucets even have a pullout sprayer for easy sink cleaning (another client request). Wood look tile on the walls, pebble stone shower pan, textured 3D tile and striking Cambria Clovelly quartz all blend seamlessly to create a gorgeous space for my clients.
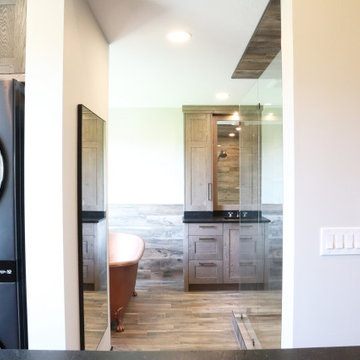
Showing laundry machines in the walk-in closet and a view of the bathroom from the closet view.
Идея дизайна: главная ванная комната со стиральной машиной в стиле кантри с фасадами в стиле шейкер, коричневыми фасадами, угловой ванной, угловым душем, унитазом-моноблоком, коричневой плиткой, плиткой под дерево, паркетным полом среднего тона, монолитной раковиной, столешницей из искусственного камня, коричневым полом, душем с распашными дверями, черной столешницей, тумбой под две раковины и встроенной тумбой
Идея дизайна: главная ванная комната со стиральной машиной в стиле кантри с фасадами в стиле шейкер, коричневыми фасадами, угловой ванной, угловым душем, унитазом-моноблоком, коричневой плиткой, плиткой под дерево, паркетным полом среднего тона, монолитной раковиной, столешницей из искусственного камня, коричневым полом, душем с распашными дверями, черной столешницей, тумбой под две раковины и встроенной тумбой
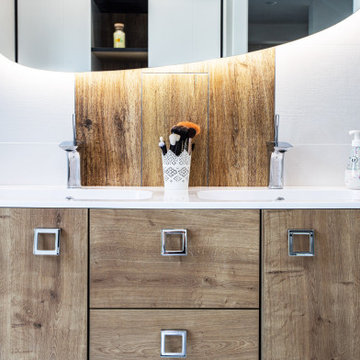
Идея дизайна: большая ванная комната в белых тонах с отделкой деревом в стиле модернизм с полновстраиваемой ванной, инсталляцией, белой плиткой, плиткой под дерево, белыми стенами, душевой кабиной, белой столешницей, тумбой под две раковины и встроенной тумбой
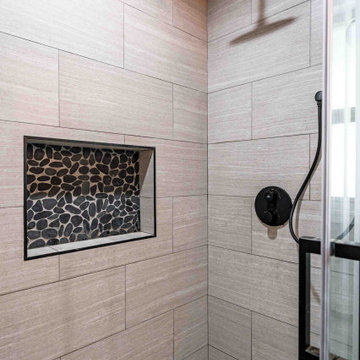
Are you looking for a new construction project that is both modern and unique? Consider a complete home addition build that includes a stunning bedroom with navy blue walls and hardwood flooring, creating a peaceful atmosphere for rest and relaxation. Adjoining this room is a bathroom that features a sleek, hardwood vanity with double sinks and black fixtures, adding a touch of sophistication to your daily routine. The modern design continues with a sliding glass shower door and a niche that features a stunning tile design that will leave you in awe. With this construction project, your home will be the envy of the neighborhood and the perfect oasis for you and your loved ones to call home.
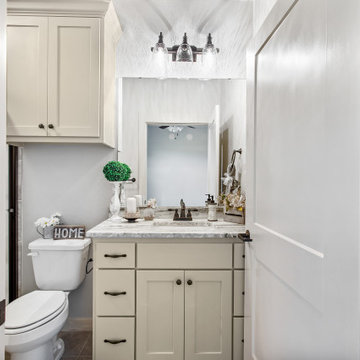
На фото: детская ванная комната среднего размера в классическом стиле с фасадами в стиле шейкер, бежевыми фасадами, угловой ванной, душем в нише, раздельным унитазом, серой плиткой, плиткой под дерево, серыми стенами, полом из плитки под дерево, врезной раковиной, столешницей из гранита, коричневым полом, душем с распашными дверями, серой столешницей, тумбой под одну раковину и встроенной тумбой с
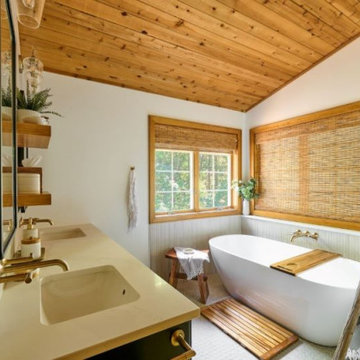
This primary suite bathroom is a tranquil retreat, you feel it from the moment you step inside! Though the color scheme is soft and muted, the dark vanity and luxe gold fixtures add the perfect touch of drama. Wood look wall tile mimics the lines of the ceiling paneling, bridging the rustic and contemporary elements of the space.
The large free-standing tub is an inviting place to unwind and enjoy a spectacular view of the surrounding trees. To accommodate plumbing for the wall-mounted tub filler, we bumped out the wall under the window, which also created a nice ledge for items like plants or candles.
We installed a mosaic hexagon floor tile in the bathroom, continuing it through the spacious walk-in shower. A small format tile like this is slip resistant and creates a modern, elevated look while maintaining a classic appeal. The homeowners selected a luxurious rain shower, and a handheld shower head which provides a more versatile and convenient option for showering.
Reconfiguring the vanity’s L-shaped layout opened the space visually, but still allowed ample room for double sinks. To supplement the under counter storage, we added recessed medicine cabinets above the sinks. Concealed behind their beveled, matte black mirrors, they are a refined update to the bulkier medicine cabinets of the past.
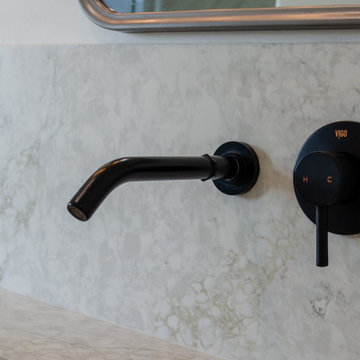
I love this quartz with the light grey and white with a bit of gold veining....perfect pairing with the black fixtures.
Источник вдохновения для домашнего уюта: детская ванная комната среднего размера в стиле кантри с фасадами в стиле шейкер, серыми фасадами, душем в нише, унитазом-моноблоком, серой плиткой, плиткой под дерево, белыми стенами, полом из керамогранита, врезной раковиной, столешницей из искусственного кварца, серым полом, душем с распашными дверями, серой столешницей, сиденьем для душа, тумбой под две раковины и встроенной тумбой
Источник вдохновения для домашнего уюта: детская ванная комната среднего размера в стиле кантри с фасадами в стиле шейкер, серыми фасадами, душем в нише, унитазом-моноблоком, серой плиткой, плиткой под дерево, белыми стенами, полом из керамогранита, врезной раковиной, столешницей из искусственного кварца, серым полом, душем с распашными дверями, серой столешницей, сиденьем для душа, тумбой под две раковины и встроенной тумбой
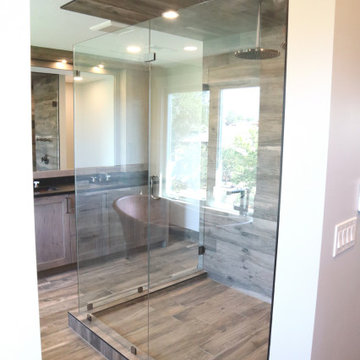
Separate wall from the master bathroom. Lots of lighting and natural light from window.
Идея дизайна: главная ванная комната в стиле кантри с фасадами в стиле шейкер, фасадами цвета дерева среднего тона, угловой ванной, угловым душем, унитазом-моноблоком, плиткой под дерево, белыми стенами, паркетным полом среднего тона, монолитной раковиной, столешницей из искусственного камня, коричневым полом, душем с распашными дверями, черной столешницей, сиденьем для душа, тумбой под две раковины, встроенной тумбой и кессонным потолком
Идея дизайна: главная ванная комната в стиле кантри с фасадами в стиле шейкер, фасадами цвета дерева среднего тона, угловой ванной, угловым душем, унитазом-моноблоком, плиткой под дерево, белыми стенами, паркетным полом среднего тона, монолитной раковиной, столешницей из искусственного камня, коричневым полом, душем с распашными дверями, черной столешницей, сиденьем для душа, тумбой под две раковины, встроенной тумбой и кессонным потолком
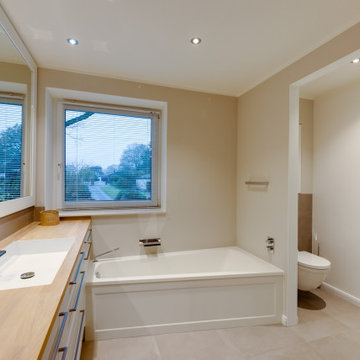
Hauptsächliche Dekorfarbe im Badezimmer ist Weiß, die Wände erstrahlen in einem zarten grau-braunen Farbton. Der Boden, der Fliesenspiegel beim WC und in der Dusche sind in hellen Beigetönen gewählt. Hierdurch ist die Gesamtwirkung aufgelockert. Auch die Abstellflächen am Waschbecken nehmen diese Tönung auf, hier jedoch in natürlichem Holzlook. Neben dem Lichteinfall durch das geräumige Fenster bei Tageslicht sind an der Decke eingelassene LED-Strahler in allen Bereichen für ausreichende Helligkeit eingesetzt.
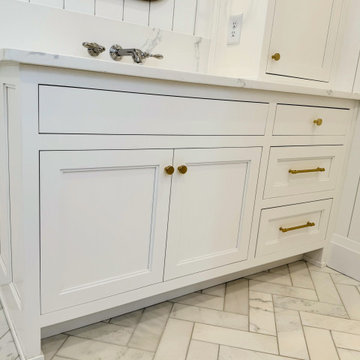
Идея дизайна: большая главная ванная комната в стиле модернизм с фасадами в стиле шейкер, белыми фасадами, белой плиткой, плиткой под дерево, белыми стенами, полом из сланца, монолитной раковиной, столешницей из гранита, белым полом, белой столешницей, тумбой под две раковины и встроенной тумбой
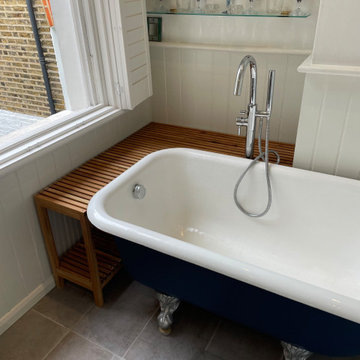
Пример оригинального дизайна: маленькая детская ванная комната в скандинавском стиле с коричневыми фасадами, отдельно стоящей ванной, душем без бортиков, раздельным унитазом, белой плиткой, плиткой под дерево, белыми стенами, полом из керамической плитки, накладной раковиной, столешницей из дерева, серым полом, душем с раздвижными дверями, коричневой столешницей, акцентной стеной, тумбой под одну раковину, встроенной тумбой, деревянным потолком и стенами из вагонки для на участке и в саду
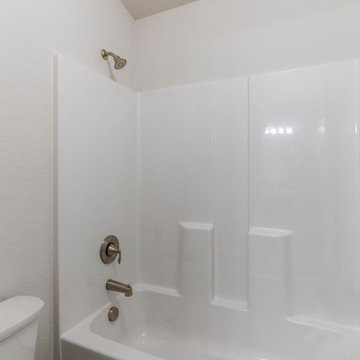
Источник вдохновения для домашнего уюта: большая главная ванная комната в классическом стиле с фасадами в стиле шейкер, темными деревянными фасадами, коричневой плиткой, плиткой под дерево, белыми стенами, полом из винила, врезной раковиной, столешницей из гранита, коричневым полом, тумбой под две раковины, встроенной тумбой, ванной в нише, душем над ванной и шторкой для ванной
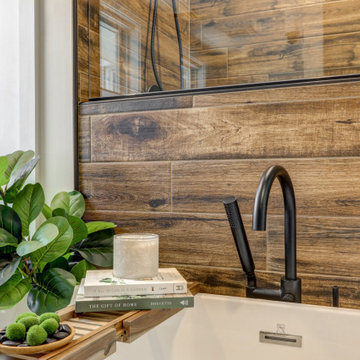
matte black floor faucet for freestanding bathtub
Свежая идея для дизайна: большая главная ванная комната со стиральной машиной в стиле модернизм с фасадами с утопленной филенкой, коричневыми фасадами, отдельно стоящей ванной, открытым душем, раздельным унитазом, коричневой плиткой, плиткой под дерево, серыми стенами, полом из винила, врезной раковиной, столешницей из искусственного кварца, серым полом, открытым душем, белой столешницей, тумбой под две раковины и встроенной тумбой - отличное фото интерьера
Свежая идея для дизайна: большая главная ванная комната со стиральной машиной в стиле модернизм с фасадами с утопленной филенкой, коричневыми фасадами, отдельно стоящей ванной, открытым душем, раздельным унитазом, коричневой плиткой, плиткой под дерево, серыми стенами, полом из винила, врезной раковиной, столешницей из искусственного кварца, серым полом, открытым душем, белой столешницей, тумбой под две раковины и встроенной тумбой - отличное фото интерьера
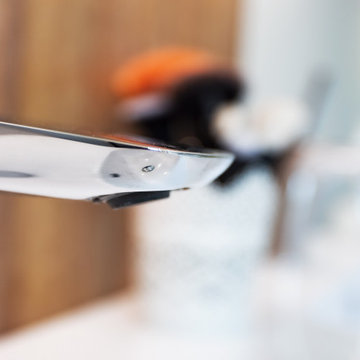
Стильный дизайн: большая ванная комната в белых тонах с отделкой деревом в стиле модернизм с полновстраиваемой ванной, инсталляцией, белой плиткой, плиткой под дерево, белыми стенами, душевой кабиной, белой столешницей, тумбой под две раковины и встроенной тумбой - последний тренд
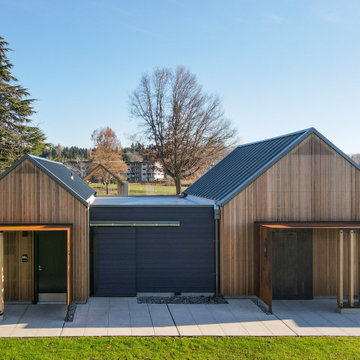
Wooden classic commercial bathroom with accent. This type of design can be used for both traditional and modern decors. The combination of white and wooden designs creates a sophisticated modern bathroom look.
Ванная комната с плиткой под дерево и встроенной тумбой – фото дизайна интерьера
10