Ванная комната с плиткой под дерево и плиткой из листового стекла – фото дизайна интерьера
Сортировать:
Бюджет
Сортировать:Популярное за сегодня
201 - 220 из 3 614 фото
1 из 3
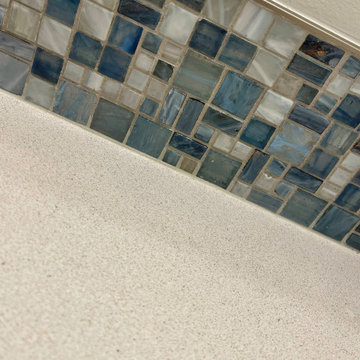
New Guest Bath with Coastal Colors
Свежая идея для дизайна: детская ванная комната в морском стиле с фасадами в стиле шейкер, синими фасадами, синей плиткой, плиткой из листового стекла, серыми стенами, полом из сланца, врезной раковиной, столешницей из кварцита, черным полом, душем с распашными дверями, белой столешницей, тумбой под одну раковину и встроенной тумбой - отличное фото интерьера
Свежая идея для дизайна: детская ванная комната в морском стиле с фасадами в стиле шейкер, синими фасадами, синей плиткой, плиткой из листового стекла, серыми стенами, полом из сланца, врезной раковиной, столешницей из кварцита, черным полом, душем с распашными дверями, белой столешницей, тумбой под одну раковину и встроенной тумбой - отличное фото интерьера

The master bathroom space, with a large custom tile shower with frame less glass and storage niches, double vanity and toilet with linen storage alongside it.

Bath Renovation featuring large format wood-look porcelain wall tile, built-in linen storage, shiplap walls, black frame metal shower doors
Источник вдохновения для домашнего уюта: детская ванная комната среднего размера в современном стиле с фасадами в стиле шейкер, темными деревянными фасадами, ванной в нише, душем без бортиков, раздельным унитазом, бежевой плиткой, плиткой под дерево, белыми стенами, полом из керамогранита, врезной раковиной, мраморной столешницей, белым полом, душем с раздвижными дверями, бежевой столешницей, нишей, тумбой под две раковины, напольной тумбой и стенами из вагонки
Источник вдохновения для домашнего уюта: детская ванная комната среднего размера в современном стиле с фасадами в стиле шейкер, темными деревянными фасадами, ванной в нише, душем без бортиков, раздельным унитазом, бежевой плиткой, плиткой под дерево, белыми стенами, полом из керамогранита, врезной раковиной, мраморной столешницей, белым полом, душем с раздвижными дверями, бежевой столешницей, нишей, тумбой под две раковины, напольной тумбой и стенами из вагонки

Pour cette salle de bain nous avons réunit les WC et l’ancienne salle de bain en une seule pièce pour plus de lisibilité et plus d’espace. La création d’un claustra vient séparer les deux fonctions. Puis du mobilier sur mesure vient parfaitement compléter les rangement de cette salle de bain en intégrant la machine à laver.
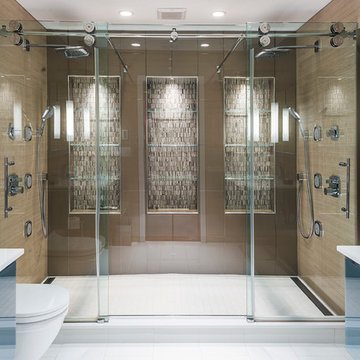
Rolfe Hokanson
Стильный дизайн: главная ванная комната среднего размера в современном стиле с плоскими фасадами, серыми фасадами, отдельно стоящей ванной, двойным душем, инсталляцией, коричневой плиткой, плиткой из листового стекла, коричневыми стенами, полом из бамбука, врезной раковиной и столешницей из искусственного кварца - последний тренд
Стильный дизайн: главная ванная комната среднего размера в современном стиле с плоскими фасадами, серыми фасадами, отдельно стоящей ванной, двойным душем, инсталляцией, коричневой плиткой, плиткой из листового стекла, коричневыми стенами, полом из бамбука, врезной раковиной и столешницей из искусственного кварца - последний тренд
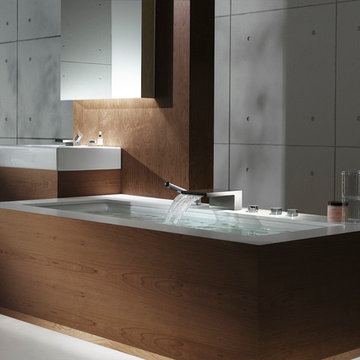
Dornbracht
www.dornbracht.com
Стильный дизайн: большая ванная комната в современном стиле с отдельно стоящей ванной, плиткой под дерево и коричневыми стенами - последний тренд
Стильный дизайн: большая ванная комната в современном стиле с отдельно стоящей ванной, плиткой под дерево и коричневыми стенами - последний тренд
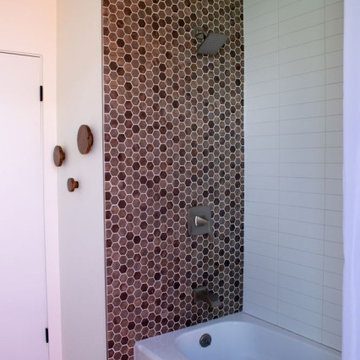
Wood-look mosaic shower wall tile complemented with 3x9 white ceramic wall tile.
Идея дизайна: маленькая главная ванная комната в стиле ретро с ванной в нише, душем над ванной, коричневой плиткой, плиткой под дерево, белыми стенами, полом из керамогранита, бежевым полом, шторкой для ванной и потолком из вагонки для на участке и в саду
Идея дизайна: маленькая главная ванная комната в стиле ретро с ванной в нише, душем над ванной, коричневой плиткой, плиткой под дерево, белыми стенами, полом из керамогранита, бежевым полом, шторкой для ванной и потолком из вагонки для на участке и в саду
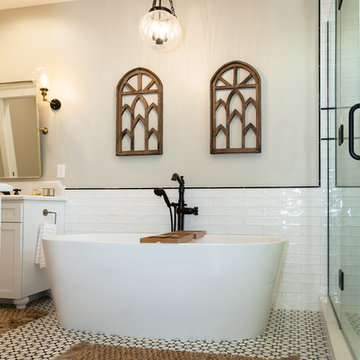
Пример оригинального дизайна: большая главная ванная комната в стиле неоклассика (современная классика) с фасадами в стиле шейкер, белыми фасадами, отдельно стоящей ванной, двойным душем, раздельным унитазом, белой плиткой, плиткой из листового стекла, белыми стенами, полом из керамогранита, врезной раковиной, столешницей из искусственного кварца, разноцветным полом, душем с распашными дверями и белой столешницей

Stunning Primary bathroom as part of a new construction
Стильный дизайн: большая главная ванная комната в стиле модернизм с отдельно стоящей ванной, угловым душем, коричневой плиткой, плиткой под дерево, полом из керамогранита, белым полом, душем с распашными дверями и сиденьем для душа - последний тренд
Стильный дизайн: большая главная ванная комната в стиле модернизм с отдельно стоящей ванной, угловым душем, коричневой плиткой, плиткой под дерево, полом из керамогранита, белым полом, душем с распашными дверями и сиденьем для душа - последний тренд

This Condo has been in the family since it was first built. And it was in desperate need of being renovated. The kitchen was isolated from the rest of the condo. The laundry space was an old pantry that was converted. We needed to open up the kitchen to living space to make the space feel larger. By changing the entrance to the first guest bedroom and turn in a den with a wonderful walk in owners closet.
Then we removed the old owners closet, adding that space to the guest bath to allow us to make the shower bigger. In addition giving the vanity more space.
The rest of the condo was updated. The master bath again was tight, but by removing walls and changing door swings we were able to make it functional and beautiful all that the same time.

This existing sleeping porch was reworked into a stunning Mid Century bathroom complete with geometric shapes that add interest and texture. Rich woods add warmth to the black and white tiles. Wood tile was installed on the shower walls and pick up on the wood vanity and Asian-inspired custom built armoire.
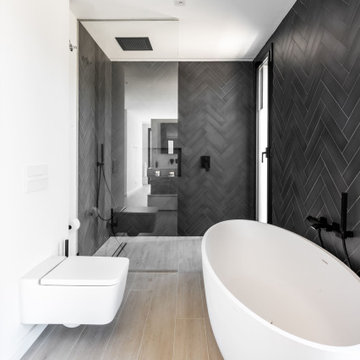
На фото: большая главная ванная комната в современном стиле с фасадами островного типа, белыми фасадами, бежевой плиткой, плиткой под дерево, тумбой под две раковины, напольной тумбой, отдельно стоящей ванной, душем в нише, инсталляцией, черными стенами, полом из плитки под дерево, бежевым полом, открытым душем и окном с

На фото: маленькая ванная комната в современном стиле с плоскими фасадами, белыми фасадами, угловой ванной, белой плиткой, плиткой из листового стекла, душевой кабиной, столешницей из искусственного камня, душем с распашными дверями, белой столешницей, тумбой под одну раковину и встроенной тумбой для на участке и в саду с

Master ensuite features a black vanity with modern brushed gold pulls, white quartz counter top, brushed gold faucets, aged gold brass wall sconces, black framed rectangular mirrors against a ceramic tile wood design wall.
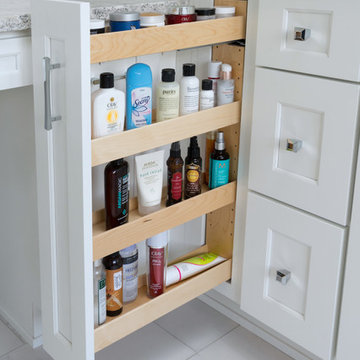
This contemporary bathroom design in Doylestown, PA combines sleek lines with comfort and style to create a space that will be the center of attention in any home. The white DuraSupreme cabinets pair perfectly with the Cambria engineered quartz countertop, Riobel fixtures, and Top Knobs hardware, all accented by Voguebay decorative tile behind the Gatco tilt mirrors. Cabinetry includes a makeup vanity with Fleurco backlit mirror, customized pull-out storage, pull-out grooming cabinet, and tower cabinets with mullion doors. A white Victoria + Albert tub serves as a focal point, next to the contrasting black tile wall. The large alcove shower includes a corner shelf, pebble tile base, and matching pebble shower niche.

**Project Overview**
This new custom home is filled with personality and individual touches that make it true to the owners' vision. When creating the guest bath, they wanted to do something truly unique and a little bit whimsical. The result is a custom-designed furniture piece vanity in a custom royal blue finish, as well as matching mirror frames.
**What Makes This Project Unique?**
The clients had an image in their minds and were determined to find a place for it in their new custom home. Their love of bold blue and this unique style led to the creation of this one-of-a-kind piece. The room is bathed in natural light, and the use of light colors in the tile to complement the brilliant blue, help ensure that the space remains light, airy and welcoming.
**Design Challenges**
Because this furniture piece doesn't start with a standard vanity, our biggest challenge was simply determining what pieces we could draw upon from a semi-custom custom cabinet line.
Photo by MIke Kaskel

This project consisted of remodeling an existing master bath and closet. The owners asked for a
functional and brighter space that would more easily accommodate two people simultaneously getting ready for work. The original bath had multiple doors that opened into each other, a small dark shower, and little natural light. The solution was to add a new shed dormer to expand the room’s footprint. This proved to be an interesting structural problem, as the owners did not want to involve any of the first floor spaces in the project. So, the new shed was hung off of the existing rafters (in a sense this bath is hanging from the rafters.)
The expanded space allowed for a generous window in the shower, with a high window sill height to provide privacy from the back yard. The Strasser vanities were a great value and had the desired finish. The mirror frame and center shelves were painted to match the cabinet finish. The shower can easily function for two, allowing for their busy morning schedules. All of the fixtures matched nicely in a brushed nickel finish.
Toto Eco Dartmouth toilet; Fairmont undermount Rectangular sinks; Toto widespread lav faucet; Toto multispray handshower and showerhead
Photography by Emily O'brien
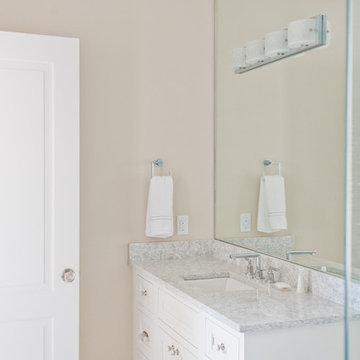
Пример оригинального дизайна: детская ванная комната среднего размера в морском стиле с фасадами с декоративным кантом, белыми фасадами, белой плиткой, плиткой из листового стекла, синими стенами и мраморной столешницей

Small spaces sometimes make a big impact, especially if they are enveloped by textured silver wallpaper and accented by a silver-framed mirror.
Идея дизайна: большая главная ванная комната в современном стиле с серыми стенами, темными деревянными фасадами, фасадами в стиле шейкер, угловым душем, унитазом-моноблоком, разноцветной плиткой, плиткой из листового стекла, полом из керамогранита, накладной раковиной, столешницей из искусственного камня, бежевым полом, душем с распашными дверями и серой столешницей
Идея дизайна: большая главная ванная комната в современном стиле с серыми стенами, темными деревянными фасадами, фасадами в стиле шейкер, угловым душем, унитазом-моноблоком, разноцветной плиткой, плиткой из листового стекла, полом из керамогранита, накладной раковиной, столешницей из искусственного камня, бежевым полом, душем с распашными дверями и серой столешницей
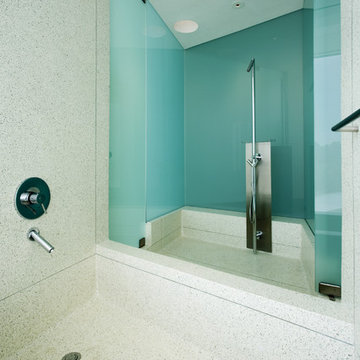
House of Five Dreams
2004, Phoenix, AZ
This 30,000 SF residence/private museum was created to serve the needs of a pair of prolific art and artifact collectors. Knowing much of their collection had been excavated, the decision was made to place exhibition space below the horizon, contained within 4-foot thick rammed earth walls. Above the gallery, a floating residential pavilion is spatially composed with translucent light.
Awards:
2006 American Architecture Exhibition and
Distinguished Building Awards
The Chicago Athenaeum: Museum of
Architecture and Design
2006 Custom Home Design Awards
Sponsored by Hanely Wood Magazines
Grand Award – Detail Category
2005 American Institute of Architects/ Arizona
Citation Award
2005 American Institute of Architects/
Western Mountain Region
Citation Award
Publications:
Books:
ARCHITECTURE HIGHLIGHTS, 2007
Shanglin A & C Limited (China)
Yanli Hu – Chief Editor
Magazines:
ARCHITECTURAL DIGEST Oct 2006
CUSTOM HOMES May/June 2006
PHOENIX HOME & GARDEN Jan 2012
Ванная комната с плиткой под дерево и плиткой из листового стекла – фото дизайна интерьера
11