Ванная комната с плиткой мозаикой и столешницей из искусственного камня – фото дизайна интерьера
Сортировать:
Бюджет
Сортировать:Популярное за сегодня
41 - 60 из 1 961 фото
1 из 3
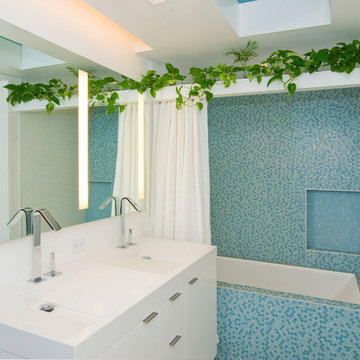
In the boys’ bathroom, the skylight above is a piece of walk-on glass that defuses light from the skylight above the play loft.
Robert Vente Photographer

Greg Hadley Photography
Project Overview: This full house remodel included two and a half bathrooms, a master suite, kitchen, and exterior. On the initial visit to this Mt. Pleasant row-house in Washington DC, the clients expressed several goals to us. Our job was to convert the basement apartment into a guest suite, re-work the first floor kitchen, dining, and powder bathroom, and re-do the master suite to include a new bathroom. Like many Washington DC Row houses, the rear part of the house was cobbled together in a series of poor renovations. Between the two of them, the original brick rear wall and the load-bearing center wall split the rear of the house into three small rooms on each floor. Not only was the layout poor, but the rear part of the house was falling apart, breezy with no insulation, and poorly constructed.
Design and Layout: One of the reasons the clients hired Four Brothers as their design-build remodeling contractor was that they liked the designs in our remodeling portfolio. We entered the design phase with clear guidance from the clients – create an open floor plan. This was true for the basement, where we removed all walls creating a completely open space with the exception of a small water closet. This serves as a guest suite, where long-term visitors can stay with a sense of privacy. It has it’s own bathroom and kitchenette, as well as closets and a sleeping area. The design called for completely removing and re-building the rear of the house. This allowed us to take down the original rear brick wall and interior walls on the first and second floors. The first floor has the kitchen in the center of the house, with one tall wall of cabinetry and a kitchen island with seating in the center. A powder bathroom is on the other side of the house. The dining room moved to the rear of the house, with large doors opening onto a new deck. Also in the back, a floating staircase leads to a rear entrance. On the second floor, the entire back of the house was turned onto a master suite. One closet contains a washer and dryer. Clothes storage is in custom fabricated wardrobes, which flank an open concept bathroom. The bed area is in the back, with large windows across the whole rear of the house. The exterior was finished with a paneled rain-screen.
Style and Finishes: In all areas of the house, the clients chose contemporary finishes. The basement has more of an industrial look, with commercial light fixtures, exposed brick, open ceiling joists, and a stained concrete floor. Floating oak stairs lead from the back door to the kitchen/dining area, with a white bookshelf acting as the safety barrier at the stairs. The kitchen features white cabinets, and a white countertop, with a waterfall edge on the island. The original oak floors provide a warm background throughout. The second floor master suite bathroom is a uniform mosaic tile, and white wardrobes match a white vanity.
Construction and Final Product: This remodeling project had a very specific timeline, as the homeowners had rented a house to live in for six months. This meant that we had to work very quickly and efficiently, juggling the schedule to keep things moving. As is often the case in Washington DC, permitting took longer than expected. Winter weather played a role as well, forcing us to make up lost time in the last few months. By re-building a good portion of the house, we managed to include significant energy upgrades, with a well-insulated building envelope, and efficient heating and cooling system.

A modern ensuite with a calming spa like colour palette. Walls are tiled in mosaic stone tile. The open leg vanity, white accents and a glass shower enclosure create the feeling of airiness.
Mark Burstyn Photography
http://www.markburstyn.com/
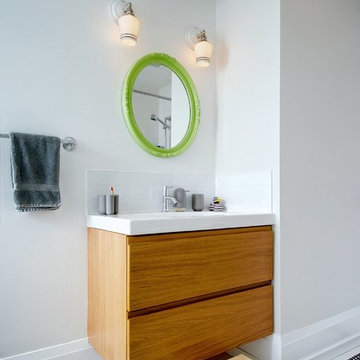
Kid's Bathroom: Vanity
Пример оригинального дизайна: детская ванная комната среднего размера в современном стиле с плоскими фасадами, фасадами цвета дерева среднего тона, столешницей из искусственного камня, белой плиткой, белыми стенами, полом из мозаичной плитки, раздельным унитазом, плиткой мозаикой, врезной раковиной, белым полом и белой столешницей
Пример оригинального дизайна: детская ванная комната среднего размера в современном стиле с плоскими фасадами, фасадами цвета дерева среднего тона, столешницей из искусственного камня, белой плиткой, белыми стенами, полом из мозаичной плитки, раздельным унитазом, плиткой мозаикой, врезной раковиной, белым полом и белой столешницей

Family Bathroom in Coogee Home
Свежая идея для дизайна: детская ванная комната среднего размера в морском стиле с фасадами островного типа, фасадами цвета дерева среднего тона, угловой ванной, угловым душем, унитазом-моноблоком, серой плиткой, плиткой мозаикой, серыми стенами, полом из керамогранита, столешницей из искусственного камня, серым полом, душем с распашными дверями, белой столешницей, тумбой под одну раковину и подвесной тумбой - отличное фото интерьера
Свежая идея для дизайна: детская ванная комната среднего размера в морском стиле с фасадами островного типа, фасадами цвета дерева среднего тона, угловой ванной, угловым душем, унитазом-моноблоком, серой плиткой, плиткой мозаикой, серыми стенами, полом из керамогранита, столешницей из искусственного камня, серым полом, душем с распашными дверями, белой столешницей, тумбой под одну раковину и подвесной тумбой - отличное фото интерьера
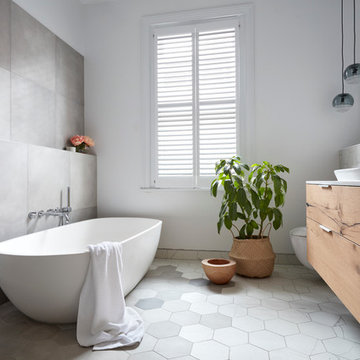
Tom Roe
На фото: большая главная ванная комната в современном стиле с плоскими фасадами, светлыми деревянными фасадами, отдельно стоящей ванной, открытым душем, серой плиткой, белой плиткой, плиткой мозаикой, белыми стенами, полом из мозаичной плитки, настольной раковиной и столешницей из искусственного камня с
На фото: большая главная ванная комната в современном стиле с плоскими фасадами, светлыми деревянными фасадами, отдельно стоящей ванной, открытым душем, серой плиткой, белой плиткой, плиткой мозаикой, белыми стенами, полом из мозаичной плитки, настольной раковиной и столешницей из искусственного камня с
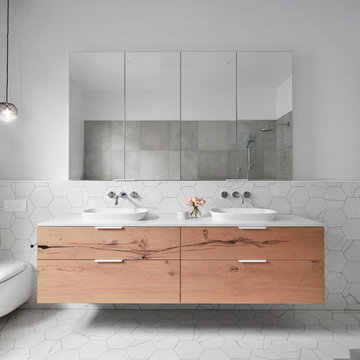
Tom Roe
Идея дизайна: большая главная ванная комната в современном стиле с плоскими фасадами, светлыми деревянными фасадами, отдельно стоящей ванной, открытым душем, серой плиткой, белой плиткой, плиткой мозаикой, белыми стенами, полом из мозаичной плитки, настольной раковиной и столешницей из искусственного камня
Идея дизайна: большая главная ванная комната в современном стиле с плоскими фасадами, светлыми деревянными фасадами, отдельно стоящей ванной, открытым душем, серой плиткой, белой плиткой, плиткой мозаикой, белыми стенами, полом из мозаичной плитки, настольной раковиной и столешницей из искусственного камня
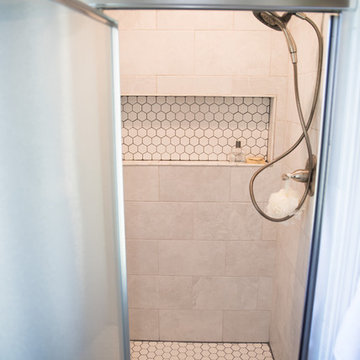
Пример оригинального дизайна: ванная комната среднего размера в стиле неоклассика (современная классика) с фасадами в стиле шейкер, белыми фасадами, душем в нише, плиткой мозаикой, бежевыми стенами, полом из травертина, душевой кабиной, монолитной раковиной и столешницей из искусственного камня

Ample light with custom skylight. Hand made timber vanity and recessed shaving cabinet with gold tapware and accessories. Bath and shower niche with mosaic tiles vertical stack brick bond gloss
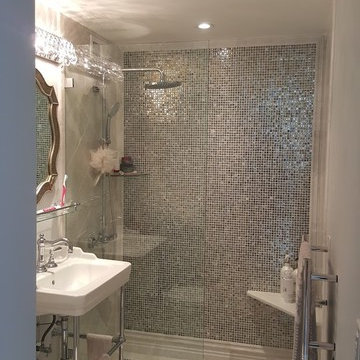
Источник вдохновения для домашнего уюта: ванная комната среднего размера в современном стиле с открытыми фасадами, открытым душем, раздельным унитазом, серой плиткой, разноцветной плиткой, белой плиткой, плиткой мозаикой, серыми стенами, полом из керамической плитки, душевой кабиной, подвесной раковиной и столешницей из искусственного камня
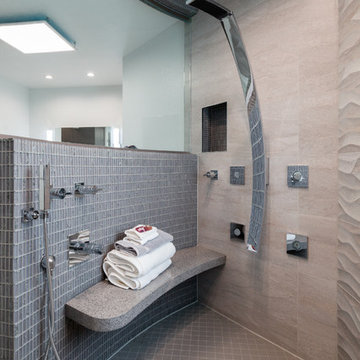
Photography by Christi Nielsen
Свежая идея для дизайна: главная ванная комната среднего размера в современном стиле с плоскими фасадами, серыми фасадами, накладной ванной, двойным душем, раздельным унитазом, черной плиткой, серой плиткой, плиткой мозаикой, серыми стенами, полом из керамогранита, монолитной раковиной и столешницей из искусственного камня - отличное фото интерьера
Свежая идея для дизайна: главная ванная комната среднего размера в современном стиле с плоскими фасадами, серыми фасадами, накладной ванной, двойным душем, раздельным унитазом, черной плиткой, серой плиткой, плиткой мозаикой, серыми стенами, полом из керамогранита, монолитной раковиной и столешницей из искусственного камня - отличное фото интерьера
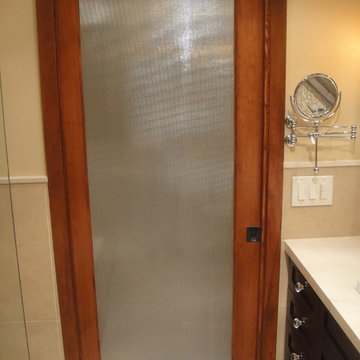
Стильный дизайн: маленькая ванная комната в стиле модернизм с фасадами в стиле шейкер, темными деревянными фасадами, душем без бортиков, раздельным унитазом, синей плиткой, плиткой мозаикой, бежевыми стенами, полом из керамогранита, душевой кабиной, накладной раковиной и столешницей из искусственного камня для на участке и в саду - последний тренд
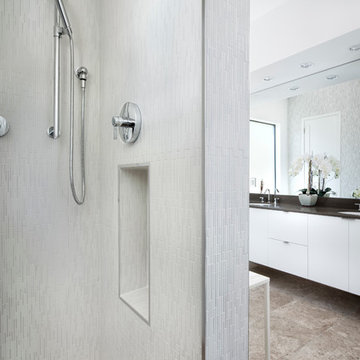
Пример оригинального дизайна: большая главная ванная комната в современном стиле с плоскими фасадами, белыми фасадами, душем в нише, серой плиткой, разноцветной плиткой, белой плиткой, плиткой мозаикой, белыми стенами, полом из травертина, врезной раковиной, столешницей из искусственного камня, бежевым полом и открытым душем
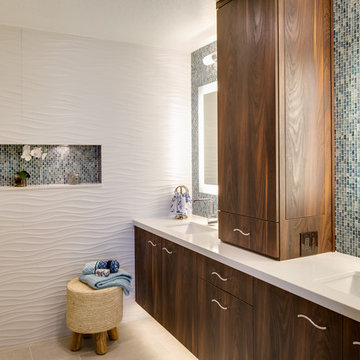
На фото: главная ванная комната среднего размера в современном стиле с плоскими фасадами, темными деревянными фасадами, разноцветной плиткой, плиткой мозаикой, белыми стенами, полом из керамогранита, врезной раковиной и столешницей из искусственного камня
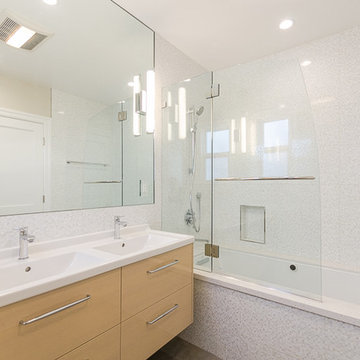
Источник вдохновения для домашнего уюта: ванная комната среднего размера в стиле модернизм с монолитной раковиной, плоскими фасадами, столешницей из искусственного камня, полновстраиваемой ванной, душем над ванной, белой плиткой, серой плиткой, плиткой мозаикой, белыми стенами, светлыми деревянными фасадами и душем с распашными дверями
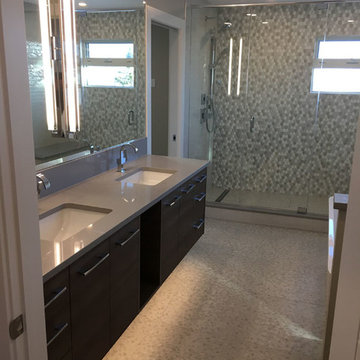
На фото: большая главная ванная комната в стиле модернизм с фасадами в стиле шейкер, черными фасадами, отдельно стоящей ванной, душем в нише, разноцветной плиткой, плиткой мозаикой, серыми стенами, полом из мозаичной плитки, врезной раковиной, столешницей из искусственного камня, разноцветным полом, душем с распашными дверями и белой столешницей
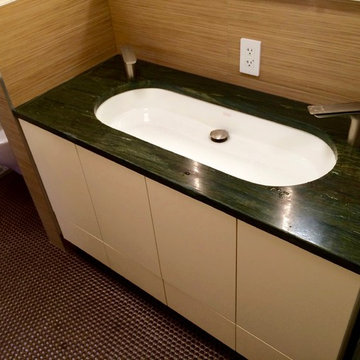
На фото: главная ванная комната среднего размера в стиле модернизм с плоскими фасадами, темными деревянными фасадами, ванной в нише, душем над ванной, унитазом-моноблоком, бежевой плиткой, плиткой мозаикой, бежевыми стенами, полом из мозаичной плитки, монолитной раковиной и столешницей из искусственного камня
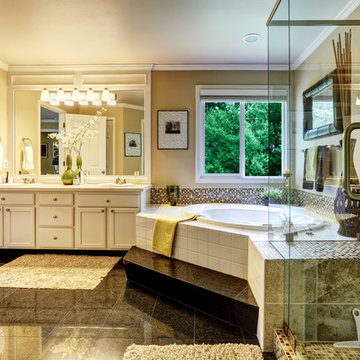
Идея дизайна: главная ванная комната в классическом стиле с фасадами с утопленной филенкой, белыми фасадами, гидромассажной ванной, душем в нише, плиткой мозаикой, накладной раковиной и столешницей из искусственного камня
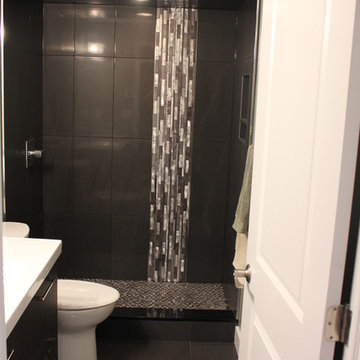
Стильный дизайн: ванная комната среднего размера в стиле модернизм с плоскими фасадами, темными деревянными фасадами, душем в нише, раздельным унитазом, бежевой плиткой, коричневой плиткой, плиткой мозаикой, бежевыми стенами, полом из винила, душевой кабиной, монолитной раковиной и столешницей из искусственного камня - последний тренд
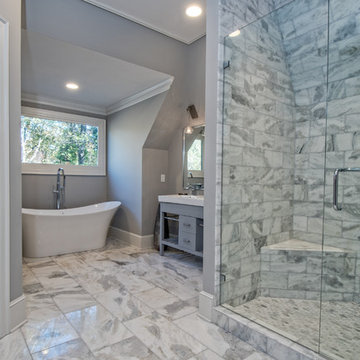
Steve Roberts
Пример оригинального дизайна: маленькая ванная комната в современном стиле с фасадами островного типа, серыми фасадами, отдельно стоящей ванной, открытым душем, серой плиткой, плиткой мозаикой, серыми стенами, мраморным полом, монолитной раковиной, столешницей из искусственного камня и душевой кабиной для на участке и в саду
Пример оригинального дизайна: маленькая ванная комната в современном стиле с фасадами островного типа, серыми фасадами, отдельно стоящей ванной, открытым душем, серой плиткой, плиткой мозаикой, серыми стенами, мраморным полом, монолитной раковиной, столешницей из искусственного камня и душевой кабиной для на участке и в саду
Ванная комната с плиткой мозаикой и столешницей из искусственного камня – фото дизайна интерьера
3