Ванная комната с плиткой мозаикой и столешницей из гранита – фото дизайна интерьера
Сортировать:
Бюджет
Сортировать:Популярное за сегодня
61 - 80 из 3 424 фото
1 из 3
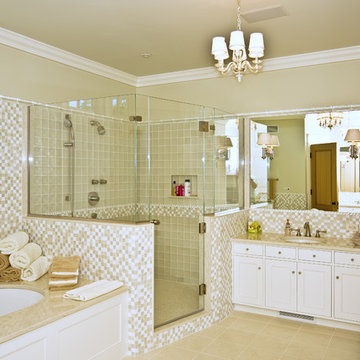
Свежая идея для дизайна: большая главная ванная комната в классическом стиле с фасадами с декоративным кантом, белыми фасадами, полновстраиваемой ванной, угловым душем, разноцветной плиткой, плиткой мозаикой, бежевыми стенами, полом из травертина, врезной раковиной, столешницей из гранита, бежевым полом, душем с распашными дверями и бежевой столешницей - отличное фото интерьера
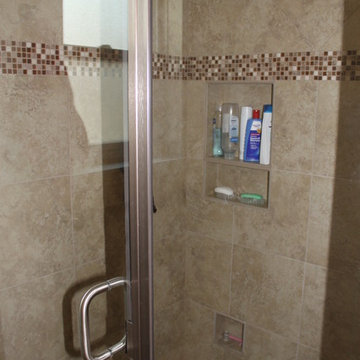
Источник вдохновения для домашнего уюта: маленькая ванная комната в классическом стиле с врезной раковиной, фасадами с утопленной филенкой, белыми фасадами, столешницей из гранита, накладной ванной, душем над ванной, раздельным унитазом, бежевой плиткой, плиткой мозаикой, бежевыми стенами, полом из керамогранита и душевой кабиной для на участке и в саду

На фото: большая главная ванная комната в средиземноморском стиле с плоскими фасадами, коричневыми фасадами, душевой комнатой, разноцветной плиткой, плиткой мозаикой, белыми стенами, полом из мозаичной плитки, столешницей из гранита, черным полом, открытым душем, разноцветной столешницей, сиденьем для душа, тумбой под одну раковину, встроенной тумбой и сводчатым потолком
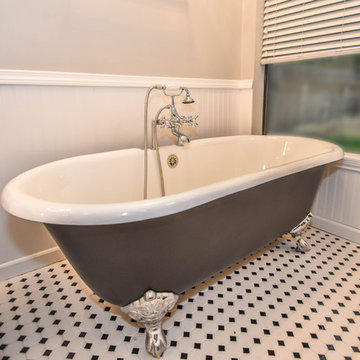
This Houston bathroom features polished chrome and a black-and-white palette, lending plenty of glamour and visual drama.
"We incorporated many of the latest bathroom design trends - like the metallic finish on the claw feet of the tub; crisp, bright whites and the oversized tiles on the shower wall," says Outdoor Homescapes' interior project designer, Lisha Maxey. "But the overall look is classic and elegant and will hold up well for years to come."
As you can see from the "before" pictures, this 300-square foot, long, narrow space has come a long way from its outdated, wallpaper-bordered beginnings.
"The client - a Houston woman who works as a physician's assistant - had absolutely no idea what to do with her bathroom - she just knew she wanted it updated," says Outdoor Homescapes of Houston owner Wayne Franks. "Lisha did a tremendous job helping this woman find her own personal style while keeping the project enjoyable and organized."
Let's start the tour with the new, updated floors. Black-and-white Carrara marble mosaic tile has replaced the old 8-inch tiles. (All the tile, by the way, came from Floor & Décor. So did the granite countertop.)
The walls, meanwhile, have gone from ho-hum beige to Agreeable Gray by Sherwin Williams. (The trim is Reflective White, also by Sherwin Williams.)
Polished "Absolute Black" granite now gleams where the pink-and-gray marble countertops used to be; white vessel bowls have replaced the black undermount black sinks and the cabinets got an update with glass-and-chrome knobs and pulls (note the matching towel bars):
The outdated black tub also had to go. In its place we put a doorless shower.
Across from the shower sits a claw foot tub - a 66' inch Sanford cast iron model in black, with polished chrome Imperial feet. "The waincoting behind it and chandelier above it," notes Maxey, "adds an upscale, finished look and defines the tub area as a separate space."
The shower wall features 6 x 18-inch tiles in a brick pattern - "White Ice" porcelain tile on top, "Absolute Black" granite on the bottom. A beautiful tile mosaic border - Bianco Carrara basketweave marble - serves as an accent ribbon between the two. Covering the shower floor - a classic white porcelain hexagon tile. Mounted above - a polished chrome European rainshower head.
"As always, the client was able to look at - and make changes to - 3D renderings showing how the bathroom would look from every angle when done," says Franks. "Having that kind of control over the details has been crucial to our client satisfaction," says Franks. "And it's definitely paid off for us, in all our great reviews on Houzz and in our Best of Houzz awards for customer service."
And now on to final details!
Accents and décor from Restoration Hardware definitely put Maxey's designer touch on the space - the iron-and-wood French chandelier, polished chrome vanity lights and swivel mirrors definitely knocked this bathroom remodel out of the park!
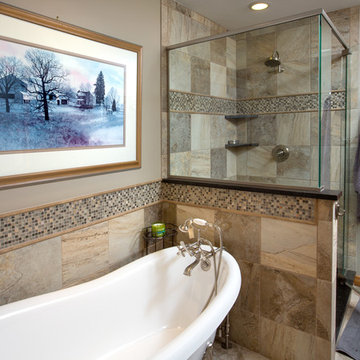
John Evans
Стильный дизайн: маленькая главная ванная комната в стиле рустика с настольной раковиной, фасадами с выступающей филенкой, столешницей из гранита, ванной на ножках, открытым душем, бежевой плиткой, плиткой мозаикой и полом из керамогранита для на участке и в саду - последний тренд
Стильный дизайн: маленькая главная ванная комната в стиле рустика с настольной раковиной, фасадами с выступающей филенкой, столешницей из гранита, ванной на ножках, открытым душем, бежевой плиткой, плиткой мозаикой и полом из керамогранита для на участке и в саду - последний тренд
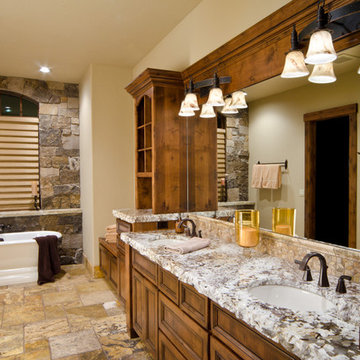
Ross Chandler Photography
Working closely with the builder, Bob Schumacher, and the home owners, Patty Jones Design selected and designed interior finishes for this custom lodge-style home in the resort community of Caldera Springs. This 5000+ sq ft home features premium finishes throughout including all solid slab counter tops, custom light fixtures, timber accents, natural stone treatments, and much more.
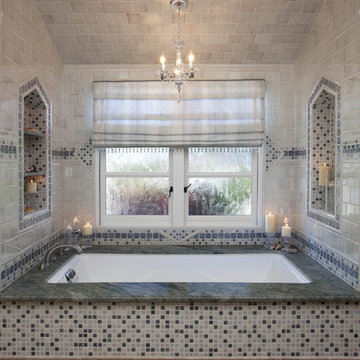
Свежая идея для дизайна: большая главная ванная комната в классическом стиле с полновстраиваемой ванной, разноцветной плиткой, плиткой мозаикой, фасадами с выступающей филенкой, темными деревянными фасадами, угловым душем, бежевыми стенами, полом из керамогранита, врезной раковиной, столешницей из гранита, бежевым полом, душем с распашными дверями и зеленой столешницей - отличное фото интерьера
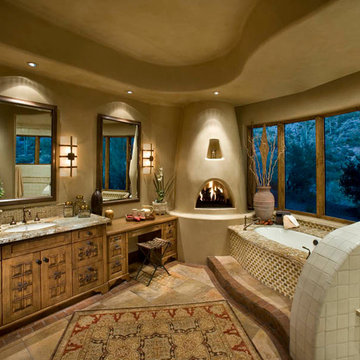
Пример оригинального дизайна: большая главная ванная комната в стиле фьюжн с фасадами островного типа, светлыми деревянными фасадами, полновстраиваемой ванной, душем в нише, бежевой плиткой, плиткой мозаикой, бежевыми стенами, полом из известняка, врезной раковиной, столешницей из гранита, бежевым полом и открытым душем
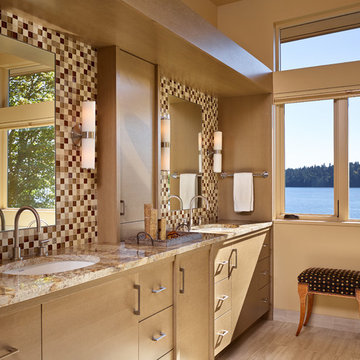
Benjamin Benschneider
На фото: главная ванная комната среднего размера в современном стиле с плиткой мозаикой, плоскими фасадами, бежевыми фасадами, раздельным унитазом, бежевой плиткой, бежевыми стенами, полом из керамогранита, врезной раковиной, столешницей из гранита, бежевым полом, бежевой столешницей и окном с
На фото: главная ванная комната среднего размера в современном стиле с плиткой мозаикой, плоскими фасадами, бежевыми фасадами, раздельным унитазом, бежевой плиткой, бежевыми стенами, полом из керамогранита, врезной раковиной, столешницей из гранита, бежевым полом, бежевой столешницей и окном с
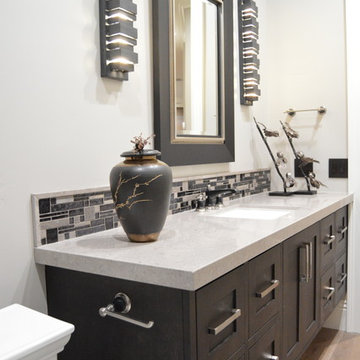
Пример оригинального дизайна: ванная комната среднего размера в стиле неоклассика (современная классика) с душевой кабиной, столешницей из гранита, фасадами в стиле шейкер, черными фасадами, серой столешницей, разноцветной плиткой, плиткой мозаикой, ванной в нише, душем над ванной, серыми стенами, светлым паркетным полом, врезной раковиной, коричневым полом и душем с раздвижными дверями
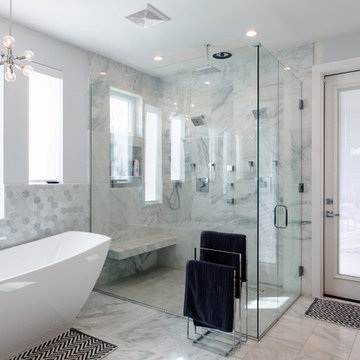
Идея дизайна: большая главная ванная комната в стиле модернизм с плоскими фасадами, черными фасадами, отдельно стоящей ванной, открытым душем, черной плиткой, серой плиткой, плиткой мозаикой, серыми стенами, мраморным полом, врезной раковиной, столешницей из гранита, разноцветным полом, душем с распашными дверями и разноцветной столешницей
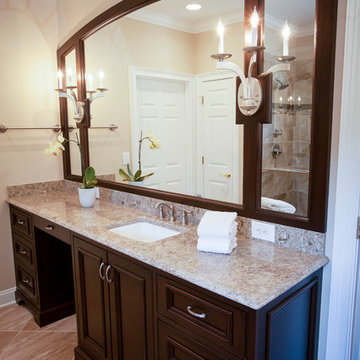
In this master bathroom, the granite bathtub, pendant lighting, and huge art deco style mirror gives this space a feel of luxury.
Project designed by Atlanta interior design firm, Nandina Home & Design. Their Sandy Springs home decor showroom and design studio also serve Midtown, Buckhead, and outside the perimeter.
For more about Nandina Home & Design, click here: https://nandinahome.com/
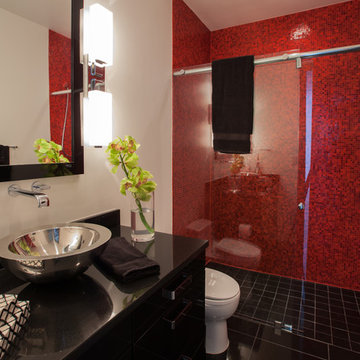
LAIR Architectural + Interior Photography
Идея дизайна: ванная комната в современном стиле с настольной раковиной, плоскими фасадами, черными фасадами, столешницей из гранита, душем без бортиков, красной плиткой и плиткой мозаикой
Идея дизайна: ванная комната в современном стиле с настольной раковиной, плоскими фасадами, черными фасадами, столешницей из гранита, душем без бортиков, красной плиткой и плиткой мозаикой
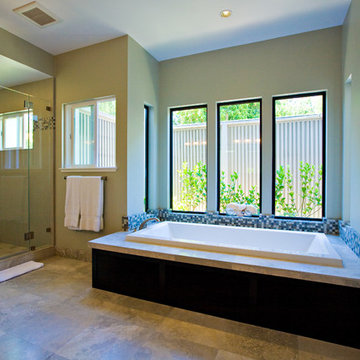
Master Bathroom Retreat with drop-in tub, separate shower, and toilet room. Stone floors. Mosaic back splash on tub is repeated with accent strip on shower. The louvered black walnut cabinetry at the tub is made in our own shop.

A luxurious center tub separates his and hers vanities. She has a makeup station with backlighting while he has a deluxe linen cabinet with ample storage. Custom tile details make this a one-of-a-kind.
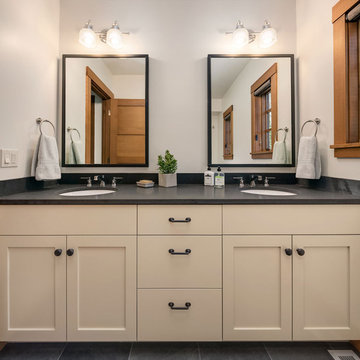
A collection of unique and luxurious spa-inspired bathrooms adorned with exotic stone walls, elegant lighting, and large wooden vanities (perfect for storage). Most of the bathrooms feature exciting black accents, showcasing a black floating farmhouse sink, black framed vanity mirrors, and black industrial pendants.
Designed by Michelle Yorke Interiors who also serves Seattle as well as Seattle's Eastside suburbs from Mercer Island all the way through Issaquah.
For more about Michelle Yorke, click here: https://michelleyorkedesign.com/
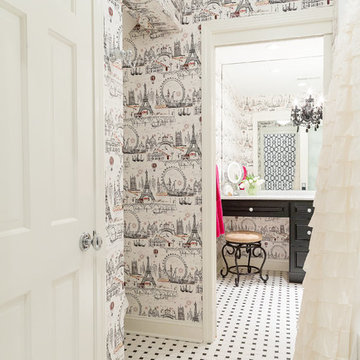
Karissa Van Tassel Photography
The kids shared bathroom is alive with bold black and white papers with hot pink accent on the girl's side. The center bathroom space features the toilet and an oversized tub. The tile in the tub surround is a white embossed animal print. A subtle surprise. Recent travels to Paris inspired the wallpaper selection for the girl's vanity area. Frosted sliding glass doors separate the spaces, allowing light and privacy.
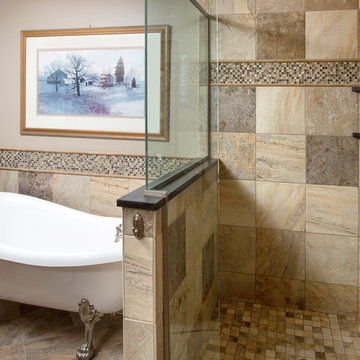
John Evans
Идея дизайна: маленькая главная ванная комната в стиле рустика с настольной раковиной, фасадами с выступающей филенкой, столешницей из гранита, ванной на ножках, открытым душем, бежевой плиткой, плиткой мозаикой, бежевыми стенами и полом из керамогранита для на участке и в саду
Идея дизайна: маленькая главная ванная комната в стиле рустика с настольной раковиной, фасадами с выступающей филенкой, столешницей из гранита, ванной на ножках, открытым душем, бежевой плиткой, плиткой мозаикой, бежевыми стенами и полом из керамогранита для на участке и в саду
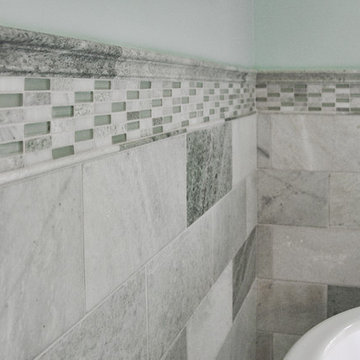
Идея дизайна: главная ванная комната среднего размера в современном стиле с фасадами в стиле шейкер, темными деревянными фасадами, отдельно стоящей ванной, открытым душем, раздельным унитазом, бежевой плиткой, плиткой мозаикой, синими стенами, полом из керамической плитки, настольной раковиной, столешницей из гранита, бежевым полом, душем с распашными дверями и белой столешницей
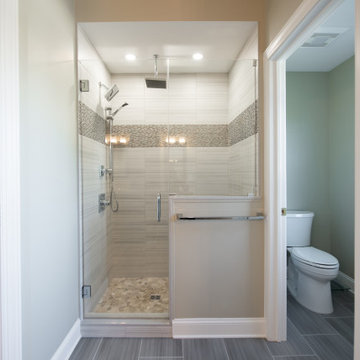
Master bath remodel. Cobblestone wood cabinets. Double vanity.
Источник вдохновения для домашнего уюта: главный совмещенный санузел среднего размера в стиле модернизм с фасадами с утопленной филенкой, серыми фасадами, отдельно стоящей ванной, двойным душем, раздельным унитазом, разноцветной плиткой, плиткой мозаикой, бежевыми стенами, полом из керамогранита, врезной раковиной, столешницей из гранита, серым полом, душем с распашными дверями, тумбой под две раковины, встроенной тумбой и сводчатым потолком
Источник вдохновения для домашнего уюта: главный совмещенный санузел среднего размера в стиле модернизм с фасадами с утопленной филенкой, серыми фасадами, отдельно стоящей ванной, двойным душем, раздельным унитазом, разноцветной плиткой, плиткой мозаикой, бежевыми стенами, полом из керамогранита, врезной раковиной, столешницей из гранита, серым полом, душем с распашными дверями, тумбой под две раковины, встроенной тумбой и сводчатым потолком
Ванная комната с плиткой мозаикой и столешницей из гранита – фото дизайна интерьера
4