Ванная комната с плиткой мозаикой и столешницей из гранита – фото дизайна интерьера
Сортировать:
Бюджет
Сортировать:Популярное за сегодня
221 - 240 из 3 424 фото
1 из 3
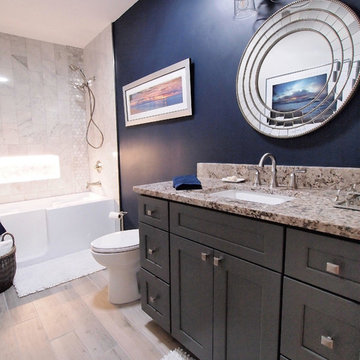
Пример оригинального дизайна: маленькая ванная комната в стиле неоклассика (современная классика) с фасадами в стиле шейкер, серыми фасадами, ванной в нише, душем над ванной, унитазом-моноблоком, белой плиткой, плиткой мозаикой, синими стенами, полом из винила, душевой кабиной, врезной раковиной и столешницей из гранита для на участке и в саду
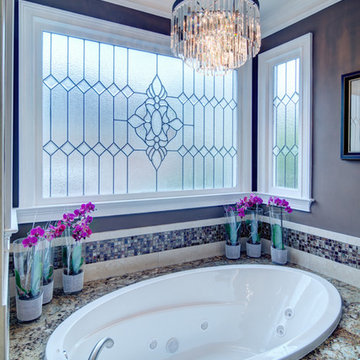
Foto Grafik Arts
На фото: огромная главная ванная комната в стиле неоклассика (современная классика) с врезной раковиной, фасадами с выступающей филенкой, темными деревянными фасадами, столешницей из гранита, накладной ванной, душем без бортиков, разноцветной плиткой, плиткой мозаикой, коричневыми стенами и полом из керамогранита с
На фото: огромная главная ванная комната в стиле неоклассика (современная классика) с врезной раковиной, фасадами с выступающей филенкой, темными деревянными фасадами, столешницей из гранита, накладной ванной, душем без бортиков, разноцветной плиткой, плиткой мозаикой, коричневыми стенами и полом из керамогранита с
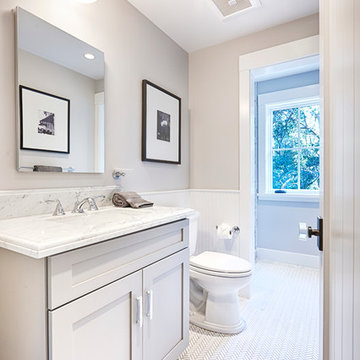
Today’s Vintage Farmhouse by KCS Estates is the perfect pairing of the elegance of simpler times with the sophistication of today’s design sensibility.
Nestled in Homestead Valley this home, located at 411 Montford Ave Mill Valley CA, is 3,383 square feet with 4 bedrooms and 3.5 bathrooms. And features a great room with vaulted, open truss ceilings, chef’s kitchen, private master suite, office, spacious family room, and lawn area. All designed with a timeless grace that instantly feels like home. A natural oak Dutch door leads to the warm and inviting great room featuring vaulted open truss ceilings flanked by a white-washed grey brick fireplace and chef’s kitchen with an over sized island.
The Farmhouse’s sliding doors lead out to the generously sized upper porch with a steel fire pit ideal for casual outdoor living. And it provides expansive views of the natural beauty surrounding the house. An elegant master suite and private home office complete the main living level.
411 Montford Ave Mill Valley CA
Presented by Melissa Crawford
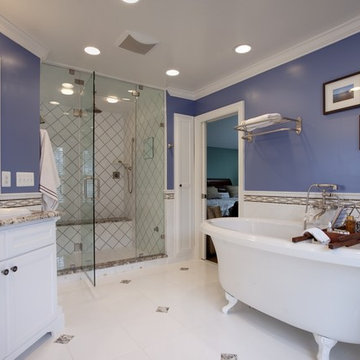
Case Design/Remodeling Inc.
Bethesda, MD
Project Designer April Case Underwood http://www.houzz.com/pro/awood21/april-case-underwood
Colleen Shaut
http://www.houzz.com/pro/cshaut
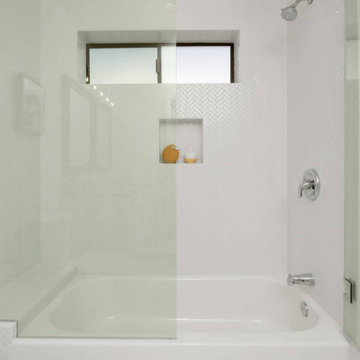
Modern / Midcentury Modern Kids/Guest Full Bathroom with marble and mosaic shower tile. Double sink with black marble countertop. Tub shower combo. White Herringbone shower tile.
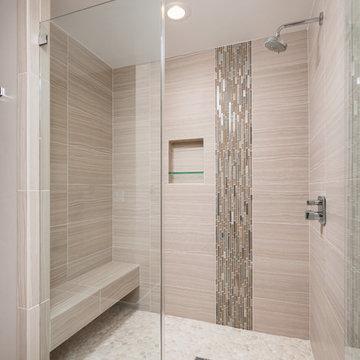
Ian Coleman
На фото: большая главная ванная комната в современном стиле с плоскими фасадами, темными деревянными фасадами, душем в нише, бежевой плиткой, плиткой мозаикой, бежевыми стенами, полом из галечной плитки, подвесной раковиной и столешницей из гранита
На фото: большая главная ванная комната в современном стиле с плоскими фасадами, темными деревянными фасадами, душем в нише, бежевой плиткой, плиткой мозаикой, бежевыми стенами, полом из галечной плитки, подвесной раковиной и столешницей из гранита
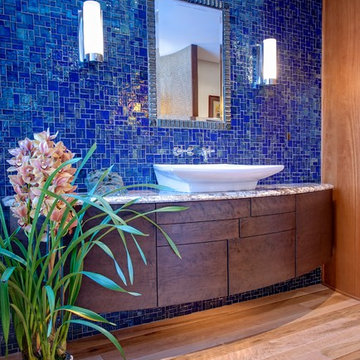
Идея дизайна: большая главная ванная комната в стиле модернизм с плоскими фасадами, темными деревянными фасадами, отдельно стоящей ванной, угловым душем, синей плиткой, плиткой мозаикой, светлым паркетным полом, настольной раковиной, столешницей из гранита и душем с распашными дверями
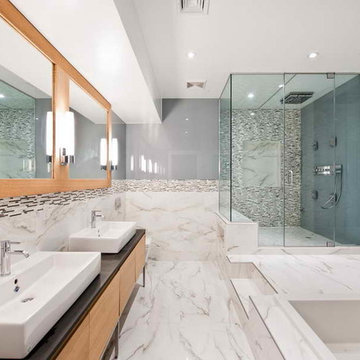
Marble: Calacatta Gold
Идея дизайна: большая главная ванная комната в стиле ретро с настольной раковиной, плоскими фасадами, светлыми деревянными фасадами, столешницей из гранита, накладной ванной, двойным душем, разноцветной плиткой, плиткой мозаикой, серыми стенами и мраморным полом
Идея дизайна: большая главная ванная комната в стиле ретро с настольной раковиной, плоскими фасадами, светлыми деревянными фасадами, столешницей из гранита, накладной ванной, двойным душем, разноцветной плиткой, плиткой мозаикой, серыми стенами и мраморным полом
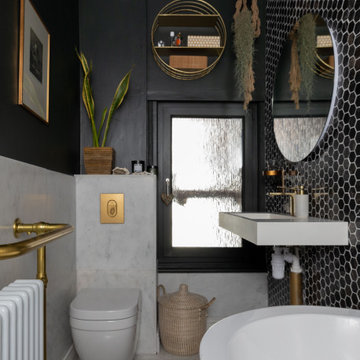
Идея дизайна: маленькая детская ванная комната в стиле неоклассика (современная классика) с ванной на ножках, душем без бортиков, унитазом-моноблоком, черной плиткой, плиткой мозаикой, черными стенами, полом из керамической плитки, подвесной раковиной, столешницей из гранита, белым полом, душем с распашными дверями, белой столешницей и тумбой под одну раковину для на участке и в саду
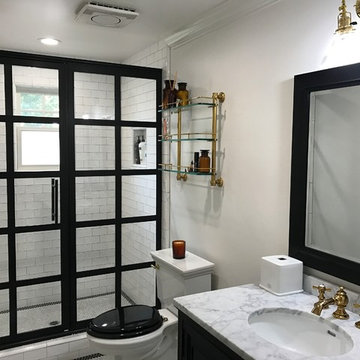
White ceiling with white and black tiles. Sliding Black shower door with see-through windows. Black mark mirror. White marbled sink.
Project Year: 2017
Project Cost: $1,000 - $2,500
Country: United States
Zip Code: 95125
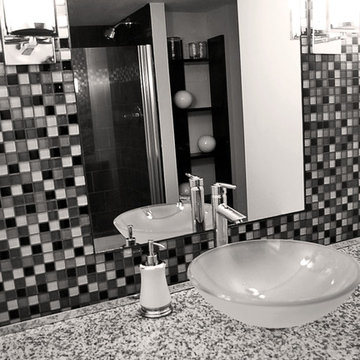
Contemporary Dwelling
Overland Park, KS
- Contemporary Design
- Rich Espresso Wall
- Mosaic Glass Tile
- Crisp White Bedding
Стильный дизайн: главная ванная комната среднего размера в стиле модернизм с настольной раковиной, столешницей из гранита, разноцветной плиткой, плиткой мозаикой и белыми стенами - последний тренд
Стильный дизайн: главная ванная комната среднего размера в стиле модернизм с настольной раковиной, столешницей из гранита, разноцветной плиткой, плиткой мозаикой и белыми стенами - последний тренд
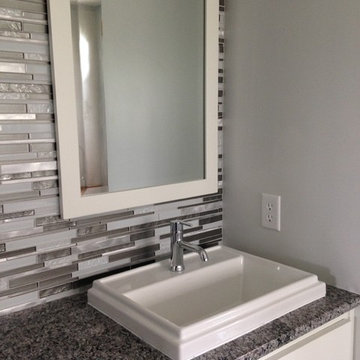
Стильный дизайн: маленькая ванная комната в стиле неоклассика (современная классика) с фасадами с выступающей филенкой, душевой кабиной, настольной раковиной, белыми фасадами, черно-белой плиткой, плиткой мозаикой, серыми стенами и столешницей из гранита для на участке и в саду - последний тренд

A luxurious center tub separates his and hers vanities. She has a makeup station with backlighting while he has a deluxe linen cabinet with ample storage. Custom tile details make this a one-of-a-kind.
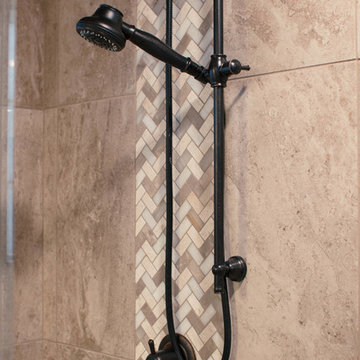
This bathroom was covered in red striped wallpaper, had an unused corner jetted tub, dark shower insert and a very exposed toilet. The homeowners wanted to maximize the space in their bathroom and adjoining closet and create a bright, spa-like bathroom retreat.
The frameless shower opens up the space and replacing the window with frosted glass block allows both light and privacy. Herringbone mosaic tile in glass and travertine provides interest and elegance.
A new furniture-like vanity replaced the old, dated cabinetry. The toilet was repositioned to a private corner and LED lighting was added throughout. The wall framing the closet was moved adding more space without crowding the bathroom.
Photos by Cameron McMurtrey Photography
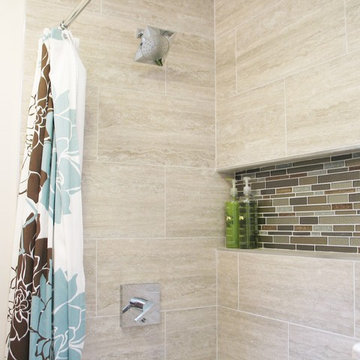
На фото: главная ванная комната среднего размера в стиле модернизм с душем над ванной, инсталляцией, разноцветной плиткой, белыми стенами, полом из керамической плитки, врезной раковиной, фасадами с выступающей филенкой, фасадами цвета дерева среднего тона, плиткой мозаикой, столешницей из гранита, серым полом и шторкой для ванной с
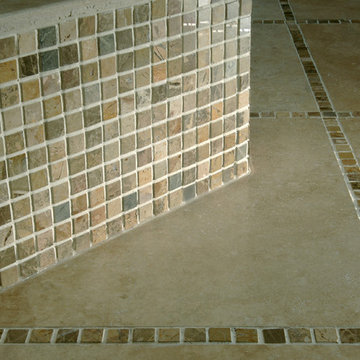
The designer used contemporary detailing with a soft warm palette to connect this space with nature.
Источник вдохновения для домашнего уюта: большая главная ванная комната в современном стиле с плоскими фасадами, фасадами цвета дерева среднего тона, накладной ванной, угловым душем, бежевой плиткой, плиткой мозаикой, бежевыми стенами, полом из керамической плитки, врезной раковиной, столешницей из гранита, бежевым полом и душем с распашными дверями
Источник вдохновения для домашнего уюта: большая главная ванная комната в современном стиле с плоскими фасадами, фасадами цвета дерева среднего тона, накладной ванной, угловым душем, бежевой плиткой, плиткой мозаикой, бежевыми стенами, полом из керамической плитки, врезной раковиной, столешницей из гранита, бежевым полом и душем с распашными дверями
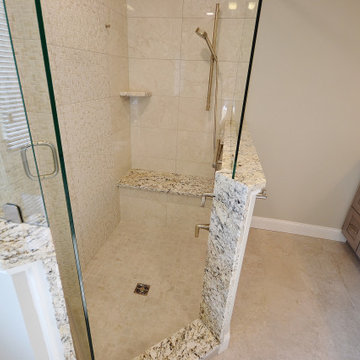
Hockessin Delaware Bathroom remodel. The clients original Master bathroom was outdated in style and function. We started by removing a soaking tub sunken into the floor; that was the first thing to go. With the tub gone and relocating the toilet; we redesigned the bath with a larger shower and double vanity. The toilet is now hidden by a half wall with shelving storage on the toilet side, capped with granite and a sleek piece of textured glass. The new 6’ long x 4’ wide shower was tiled cleanly with a mosaic look on the shower head wall, built in niche, bench and grab bar. The new vanity designed in Fabuwood cabinetry in the Galaxy Horizon finish added great storage and plenty of countertop space. Now this bathroom fits the client’s needs and matches there style.
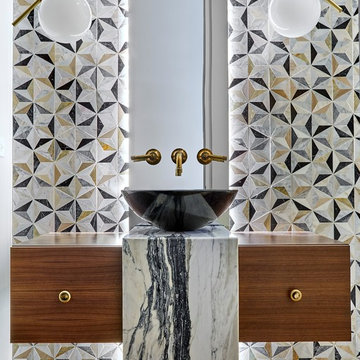
Naperville, IL Residence by Charles Vincent George Architects Photographs by Tony Solori
На фото: большая ванная комната в стиле неоклассика (современная классика) с плиткой мозаикой, паркетным полом среднего тона, настольной раковиной и столешницей из гранита
На фото: большая ванная комната в стиле неоклассика (современная классика) с плиткой мозаикой, паркетным полом среднего тона, настольной раковиной и столешницей из гранита
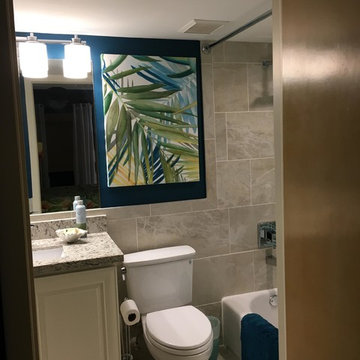
Tropical Guest Bath with mosaic glass tile, art work, Italian ceramic tile on floor and walls, granite countertop with white vanity, chrome faucets and door pulls.
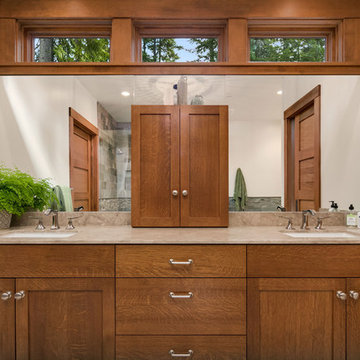
A collection of unique and luxurious spa-inspired bathrooms adorned with exotic stone walls, elegant lighting, and large wooden vanities (perfect for storage). Most of the bathrooms feature exciting black accents, showcasing a black floating farmhouse sink, black framed vanity mirrors, and black industrial pendants.
Designed by Michelle Yorke Interiors who also serves Seattle as well as Seattle's Eastside suburbs from Mercer Island all the way through Issaquah.
For more about Michelle Yorke, click here: https://michelleyorkedesign.com/
To learn more about this project, click here: https://michelleyorkedesign.com/cascade-mountain-home/
Ванная комната с плиткой мозаикой и столешницей из гранита – фото дизайна интерьера
12