Ванная комната с плиткой мозаикой и паркетным полом среднего тона – фото дизайна интерьера
Сортировать:
Бюджет
Сортировать:Популярное за сегодня
1 - 20 из 514 фото
1 из 3
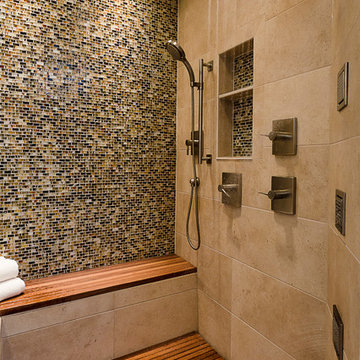
На фото: большая главная ванная комната в современном стиле с разноцветной плиткой, бежевыми стенами, паркетным полом среднего тона, душем в нише, плиткой мозаикой, нишей и сиденьем для душа с

Transitional Master Bathroom featuring a trough sink, wall mounted fixtures, custom vanity, and custom board and batten millwork.
Photo by Shanni Weilert

Please visit my website directly by copying and pasting this link directly into your browser: http://www.berensinteriors.com/ to learn more about this project and how we may work together!
The striking custom glass accent tile gives this bathroom a hint of excitement and an interesting balance to the onyx tub deck. Robert Naik Photography.
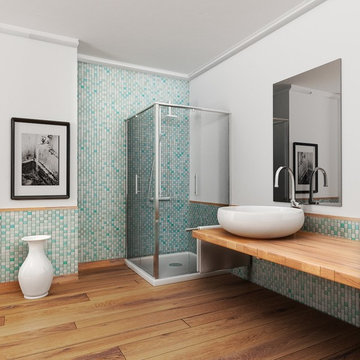
На фото: ванная комната в морском стиле с угловым душем, синей плиткой, плиткой мозаикой, белыми стенами, паркетным полом среднего тона, настольной раковиной, столешницей из дерева, коричневым полом и душем с распашными дверями с

View of left side of wet room and soaking tub with chrome tub filler. Plenty of natural light fills the space and the room has layers of texture by incorporating wood, tile, glass and patterned wallpaper, which adds visual interest.
Jessica Dauray - photography
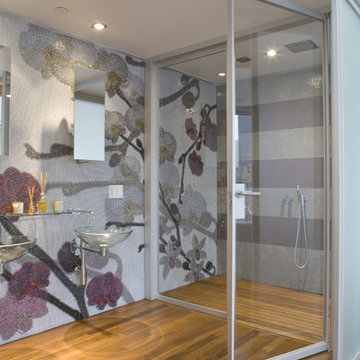
Источник вдохновения для домашнего уюта: большая главная ванная комната в современном стиле с подвесной раковиной, душем без бортиков, разноцветной плиткой, плиткой мозаикой, паркетным полом среднего тона, разноцветными стенами, коричневым полом и душем с распашными дверями
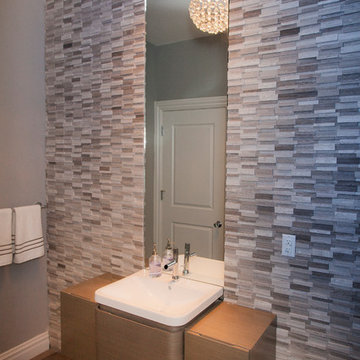
Horizontal laminated Field Color and Cove Door Style, Stainless Bathroom Faucet. A Ivory Gray Horizontal Backsplash wall around a rectangular mirror. Medium Wooden Hardwood finish on the Flooring.
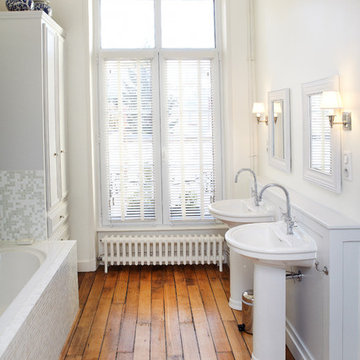
Стильный дизайн: главная ванная комната среднего размера в стиле неоклассика (современная классика) с раковиной с пьедесталом, плиткой мозаикой, белыми стенами, паркетным полом среднего тона, белыми фасадами, накладной ванной, бежевой плиткой и серой плиткой - последний тренд
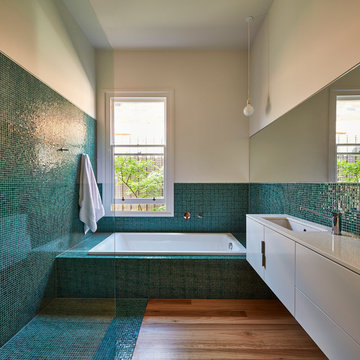
Peter Bennetts
Идея дизайна: ванная комната в современном стиле с плоскими фасадами, белыми фасадами, накладной ванной, душем без бортиков, синей плиткой, зеленой плиткой, плиткой мозаикой, врезной раковиной, паркетным полом среднего тона, бирюзовым полом и открытым душем
Идея дизайна: ванная комната в современном стиле с плоскими фасадами, белыми фасадами, накладной ванной, душем без бортиков, синей плиткой, зеленой плиткой, плиткой мозаикой, врезной раковиной, паркетным полом среднего тона, бирюзовым полом и открытым душем
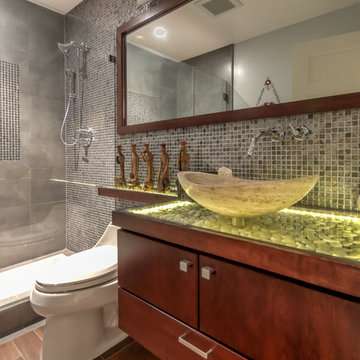
Источник вдохновения для домашнего уюта: ванная комната среднего размера в современном стиле с настольной раковиной, плоскими фасадами, темными деревянными фасадами, душем в нише, серой плиткой, плиткой мозаикой, унитазом-моноблоком, паркетным полом среднего тона, душевой кабиной, столешницей из оникса, коричневым полом, душем с распашными дверями и желтой столешницей
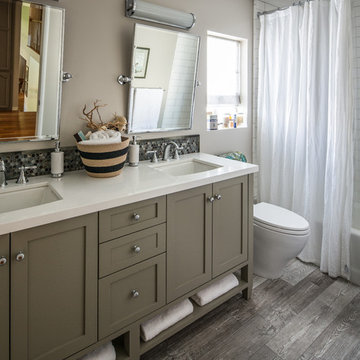
На фото: ванная комната среднего размера с врезной раковиной, фасадами в стиле шейкер, ванной в нише, унитазом-моноблоком, разноцветной плиткой, плиткой мозаикой, серыми стенами, паркетным полом среднего тона и шторкой для ванной
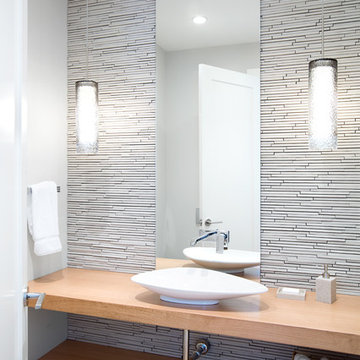
Пример оригинального дизайна: ванная комната среднего размера в современном стиле с открытыми фасадами, светлыми деревянными фасадами, белой плиткой, плиткой мозаикой, белыми стенами, паркетным полом среднего тона, душевой кабиной, настольной раковиной, столешницей из дерева и коричневой столешницей
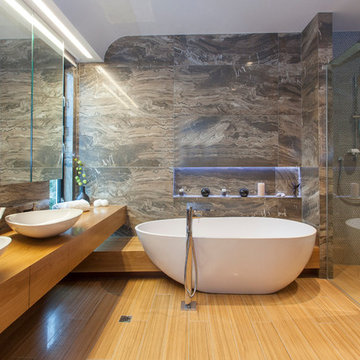
Источник вдохновения для домашнего уюта: главная ванная комната в современном стиле с плоскими фасадами, фасадами цвета дерева среднего тона, отдельно стоящей ванной, душем без бортиков, серой плиткой, плиткой мозаикой, коричневыми стенами, настольной раковиной, столешницей из дерева, паркетным полом среднего тона, душем с распашными дверями и коричневой столешницей
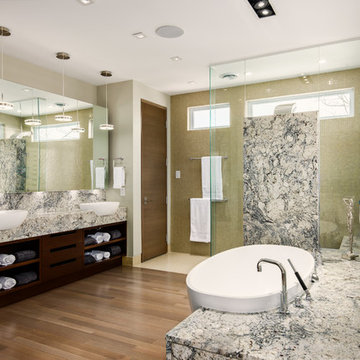
The Ensuite bath shares the space in the retreat with the bedroom. Other than the privacy needed in the toilet room, the clients wanted an open concept for the bedroom and bathroom.
This unusual request required very careful attention to scale and proportion for all elements of this design. Each section of the space has equal ‘strength’ in terms of design character and is not overpowered by any other component.
Except for the striking selection of marble used for the 3 volumes in the bathroom, (the flush vanity, shower monolith, and the tub platform), the rest of the finishes in the bathroom harmonize with the bedroom.
Specialty features:
- Handle free cabinets
- Flush countertop with ‘massif’ and mitered face making this element appear as a solid block of marble and comparative in scale to the tub platform
- Marble tub platform with Ovoid tub let into the volume and extended as a shower bench
- Shower monolith with mitered edges
- Door less shower enclosure
- Floating mirror with night lights
- Separate toilet room with niche for storage set into the framing
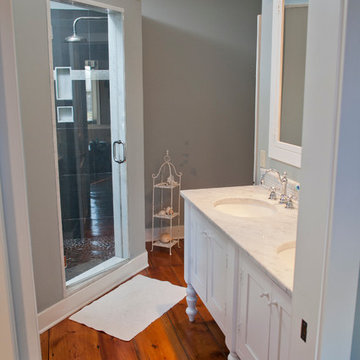
Old farmhouses offer charm and character but usually need some careful changes to efficiently serve the needs of today’s families. This blended family of four desperately desired a master bath and walk-in closet in keeping with the exceptional features of the home. At the top of the list were a large shower, double vanity, and a private toilet area. They also requested additional storage for bathroom items. Windows, doorways could not be relocated, but certain nonloadbearing walls could be removed. Gorgeous antique flooring had to be patched where walls were removed without being noticeable. Original interior doors and woodwork were restored. Deep window sills give hints to the thick stone exterior walls. A local reproduction furniture maker with national accolades was the perfect choice for the cabinetry which was hand planed and hand finished the way furniture was built long ago. Even the wood tops on the beautiful dresser and bench were rich with dimension from these techniques. The legs on the double vanity were hand turned by Amish woodworkers to add to the farmhouse flair. Marble tops and tile as well as antique style fixtures were chosen to complement the classic look of everything else in the room. It was important to choose contractors and installers experienced in historic remodeling as the old systems had to be carefully updated. Every item on the wish list was achieved in this project from functional storage and a private water closet to every aesthetic detail desired. If only the farmers who originally inhabited this home could see it now! Matt Villano Photography
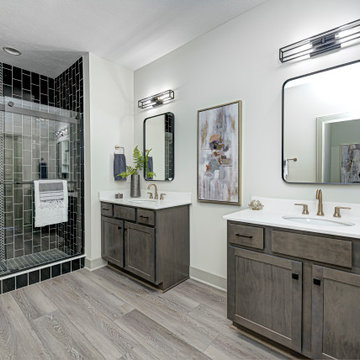
Explore urban luxury living in this new build along the scenic Midland Trace Trail, featuring modern industrial design, high-end finishes, and breathtaking views.
This elegant bathroom features two vanities, a separate shower area with striking black accent tiles, and a functional layout tailored for modern living.
Project completed by Wendy Langston's Everything Home interior design firm, which serves Carmel, Zionsville, Fishers, Westfield, Noblesville, and Indianapolis.
For more about Everything Home, see here: https://everythinghomedesigns.com/
To learn more about this project, see here:
https://everythinghomedesigns.com/portfolio/midland-south-luxury-townhome-westfield/
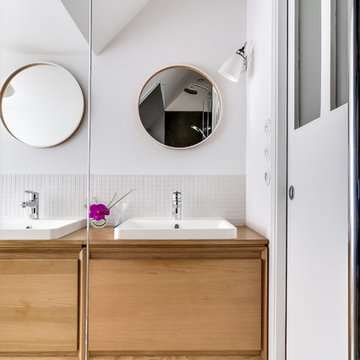
Пример оригинального дизайна: маленькая ванная комната в скандинавском стиле с душем без бортиков, бежевой плиткой, плиткой мозаикой, белыми стенами, душевой кабиной, настольной раковиной, паркетным полом среднего тона, плоскими фасадами и светлыми деревянными фасадами для на участке и в саду
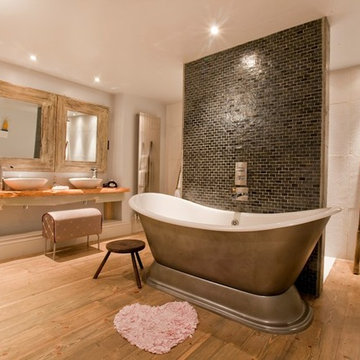
Пример оригинального дизайна: ванная комната среднего размера в морском стиле с отдельно стоящей ванной, душевой комнатой, плиткой мозаикой, паркетным полом среднего тона, настольной раковиной, столешницей из дерева, бежевым полом, открытым душем, серой плиткой, белой плиткой, белыми стенами и коричневой столешницей
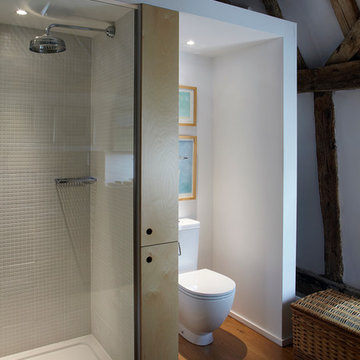
Идея дизайна: ванная комната среднего размера в стиле фьюжн с белыми стенами, паркетным полом среднего тона, серой плиткой и плиткой мозаикой
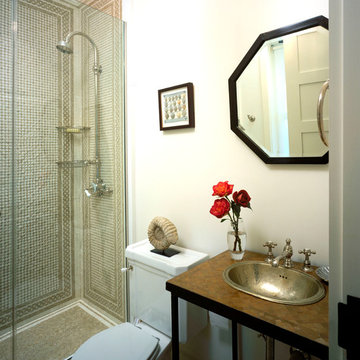
The guest powder room has a iron vanity with a hammered nickel sink and Moroccan tile surface. The shower has mosaic tile walls that compliment the tile on the vanity.
Ванная комната с плиткой мозаикой и паркетным полом среднего тона – фото дизайна интерьера
1