Ванная комната с плиткой мозаикой и белой столешницей – фото дизайна интерьера
Сортировать:
Бюджет
Сортировать:Популярное за сегодня
141 - 160 из 3 641 фото
1 из 3
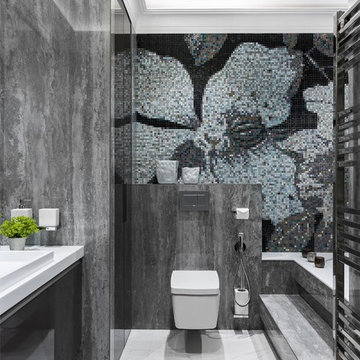
Небольшая 2-х комнатная квартира, которую перестроили в 3-х комнатную.
Автор дизайнер Андрей Волков.
Стилист Даша Соболева.
Фото Сергей Красюк.
На фото: главная ванная комната в современном стиле с плоскими фасадами, черными фасадами, инсталляцией, серой плиткой, плиткой мозаикой, накладной раковиной, белым полом, белой столешницей, полновстраиваемой ванной и серыми стенами с
На фото: главная ванная комната в современном стиле с плоскими фасадами, черными фасадами, инсталляцией, серой плиткой, плиткой мозаикой, накладной раковиной, белым полом, белой столешницей, полновстраиваемой ванной и серыми стенами с
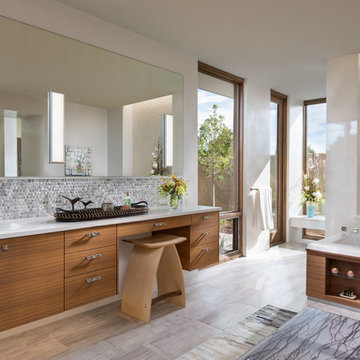
HOME FEATURES
Contexual modern design with contemporary Santa Fe–style elements
Luxuriously open floor plan
Stunning chef’s kitchen perfect for entertaining
Gracious indoor/outdoor living with views of the Sangres
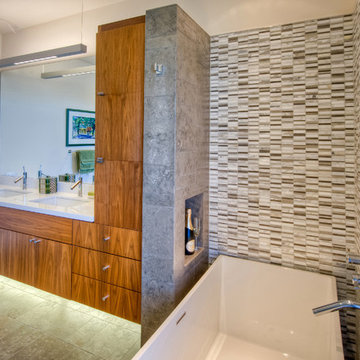
Photo by Treve Johnson
Идея дизайна: главная ванная комната в стиле модернизм с отдельно стоящей ванной, плоскими фасадами, фасадами цвета дерева среднего тона, душем без бортиков, бежевой плиткой, серой плиткой, разноцветной плиткой, белой плиткой, плиткой мозаикой, белыми стенами, полом из керамогранита, врезной раковиной, столешницей из кварцита, душем с распашными дверями и белой столешницей
Идея дизайна: главная ванная комната в стиле модернизм с отдельно стоящей ванной, плоскими фасадами, фасадами цвета дерева среднего тона, душем без бортиков, бежевой плиткой, серой плиткой, разноцветной плиткой, белой плиткой, плиткой мозаикой, белыми стенами, полом из керамогранита, врезной раковиной, столешницей из кварцита, душем с распашными дверями и белой столешницей
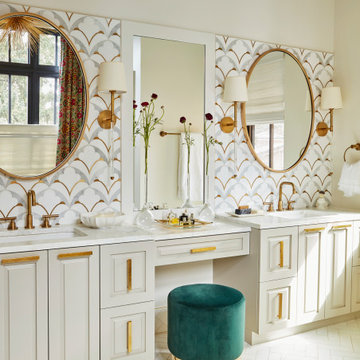
Свежая идея для дизайна: главная ванная комната в стиле неоклассика (современная классика) с белыми фасадами, разноцветной плиткой, плиткой мозаикой, бежевыми стенами, мраморным полом, врезной раковиной, мраморной столешницей, белым полом, белой столешницей, тумбой под две раковины, встроенной тумбой и сводчатым потолком - отличное фото интерьера
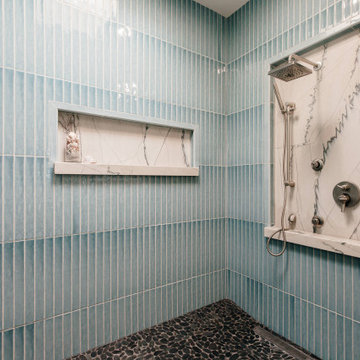
Accentuate a contemporary master suite with custom tiles and pops of color.
Стильный дизайн: главная ванная комната среднего размера в современном стиле с светлыми деревянными фасадами, душем без бортиков, унитазом-моноблоком, разноцветной плиткой, плиткой мозаикой, белыми стенами, настольной раковиной, серым полом, открытым душем, белой столешницей, нишей, тумбой под две раковины и встроенной тумбой - последний тренд
Стильный дизайн: главная ванная комната среднего размера в современном стиле с светлыми деревянными фасадами, душем без бортиков, унитазом-моноблоком, разноцветной плиткой, плиткой мозаикой, белыми стенами, настольной раковиной, серым полом, открытым душем, белой столешницей, нишей, тумбой под две раковины и встроенной тумбой - последний тренд

Leave the concrete jungle behind as you step into the serene colors of nature brought together in this couples shower spa. Luxurious Gold fixtures play against deep green picket fence tile and cool marble veining to calm, inspire and refresh your senses at the end of the day.
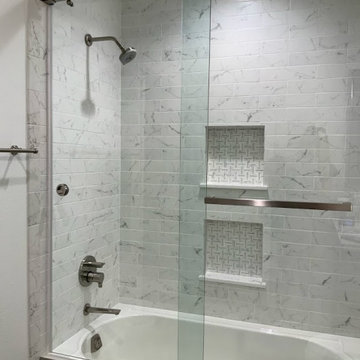
На фото: маленькая детская ванная комната в стиле модернизм с плоскими фасадами, белыми фасадами, душем над ванной, белой плиткой, плиткой мозаикой, белыми стенами, полом из винила, врезной раковиной, столешницей из искусственного кварца, душем с раздвижными дверями и белой столешницей для на участке и в саду
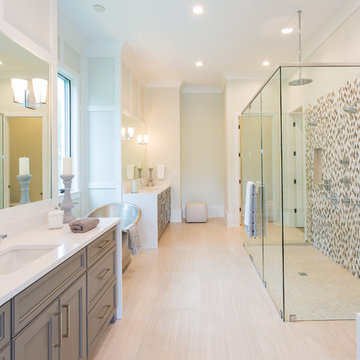
Пример оригинального дизайна: главная ванная комната в стиле неоклассика (современная классика) с фасадами с утопленной филенкой, серыми фасадами, отдельно стоящей ванной, двойным душем, разноцветной плиткой, плиткой мозаикой, серыми стенами, врезной раковиной, бежевым полом, душем с распашными дверями, белой столешницей и зеркалом с подсветкой
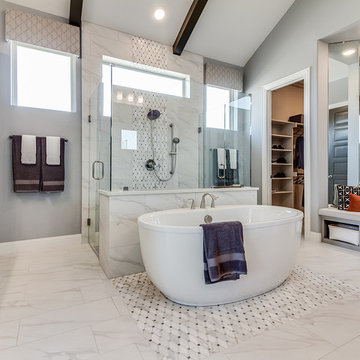
Идея дизайна: большая главная ванная комната в стиле модернизм с серыми фасадами, отдельно стоящей ванной, унитазом-моноблоком, белой плиткой, плиткой мозаикой, серыми стенами, полом из керамической плитки, бежевым полом, душем с распашными дверями и белой столешницей
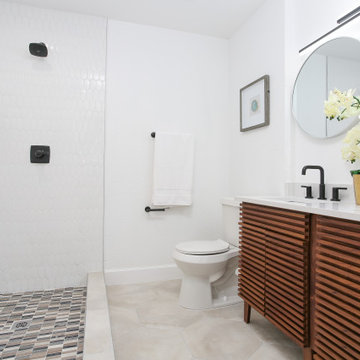
This primary bath felt a little snug, so what we did was put this white picket tile on the surround of the shower and added a touch pattern to keep more interesting to the eye. This double vanity looked great as well as it had a teak look to it while the black fixtures tied it together.

Elegant Master Bathroom
Источник вдохновения для домашнего уюта: главная ванная комната среднего размера в классическом стиле с плоскими фасадами, серыми фасадами, угловым душем, раздельным унитазом, разноцветной плиткой, плиткой мозаикой, белыми стенами, полом из мозаичной плитки, врезной раковиной, столешницей из искусственного кварца, разноцветным полом, душем с распашными дверями, белой столешницей, тумбой под две раковины, напольной тумбой, деревянным потолком и деревянными стенами
Источник вдохновения для домашнего уюта: главная ванная комната среднего размера в классическом стиле с плоскими фасадами, серыми фасадами, угловым душем, раздельным унитазом, разноцветной плиткой, плиткой мозаикой, белыми стенами, полом из мозаичной плитки, врезной раковиной, столешницей из искусственного кварца, разноцветным полом, душем с распашными дверями, белой столешницей, тумбой под две раковины, напольной тумбой, деревянным потолком и деревянными стенами
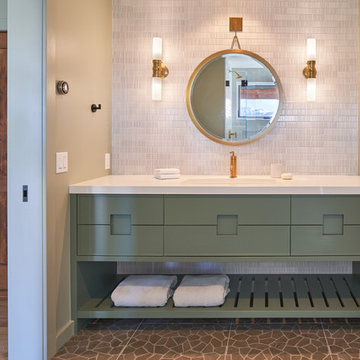
brass faucet, brass sconces, single handle faucet, circular mirror, gold faucet, mosaic floor tile, nest thermostat, pocket door,
Источник вдохновения для домашнего уюта: ванная комната в стиле неоклассика (современная классика) с зелеными фасадами, белой плиткой, плиткой мозаикой, бежевыми стенами, врезной раковиной, серым полом, белой столешницей и плоскими фасадами
Источник вдохновения для домашнего уюта: ванная комната в стиле неоклассика (современная классика) с зелеными фасадами, белой плиткой, плиткой мозаикой, бежевыми стенами, врезной раковиной, серым полом, белой столешницей и плоскими фасадами
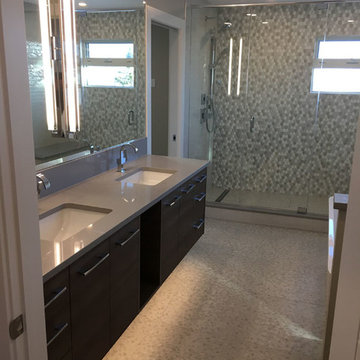
На фото: большая главная ванная комната в стиле модернизм с фасадами в стиле шейкер, черными фасадами, отдельно стоящей ванной, душем в нише, разноцветной плиткой, плиткой мозаикой, серыми стенами, полом из мозаичной плитки, врезной раковиной, столешницей из искусственного камня, разноцветным полом, душем с распашными дверями и белой столешницей
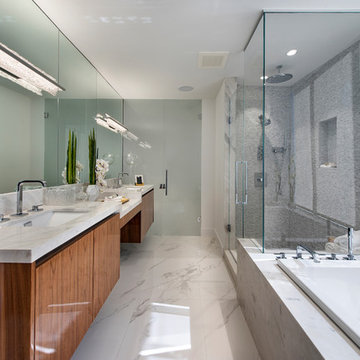
Barry Grossman Photography
На фото: ванная комната в современном стиле с плоскими фасадами, фасадами цвета дерева среднего тона, накладной ванной, угловым душем, серой плиткой, плиткой мозаикой, белыми стенами, врезной раковиной, белым полом, душем с распашными дверями и белой столешницей с
На фото: ванная комната в современном стиле с плоскими фасадами, фасадами цвета дерева среднего тона, накладной ванной, угловым душем, серой плиткой, плиткой мозаикой, белыми стенами, врезной раковиной, белым полом, душем с распашными дверями и белой столешницей с
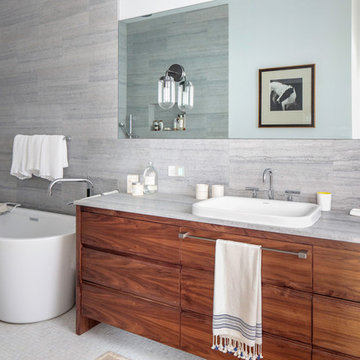
Modern luxury meets warm farmhouse in this Southampton home! Scandinavian inspired furnishings and light fixtures create a clean and tailored look, while the natural materials found in accent walls, casegoods, the staircase, and home decor hone in on a homey feel. An open-concept interior that proves less can be more is how we’d explain this interior. By accentuating the “negative space,” we’ve allowed the carefully chosen furnishings and artwork to steal the show, while the crisp whites and abundance of natural light create a rejuvenated and refreshed interior.
This sprawling 5,000 square foot home includes a salon, ballet room, two media rooms, a conference room, multifunctional study, and, lastly, a guest house (which is a mini version of the main house).
Project Location: Southamptons. Project designed by interior design firm, Betty Wasserman Art & Interiors. From their Chelsea base, they serve clients in Manhattan and throughout New York City, as well as across the tri-state area and in The Hamptons.
For more about Betty Wasserman, click here: https://www.bettywasserman.com/
To learn more about this project, click here: https://www.bettywasserman.com/spaces/southampton-modern-farmhouse/
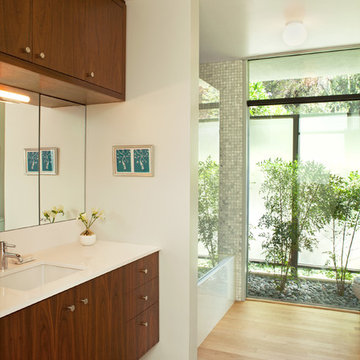
A modern mid-century house in the Los Feliz neighborhood of the Hollywood Hills, this was an extensive renovation. The house was brought down to its studs, new foundations poured, and many walls and rooms relocated and resized. The aim was to improve the flow through the house, to make if feel more open and light, and connected to the outside, both literally through a new stair leading to exterior sliding doors, and through new windows along the back that open up to canyon views. photos by Undine Prohl
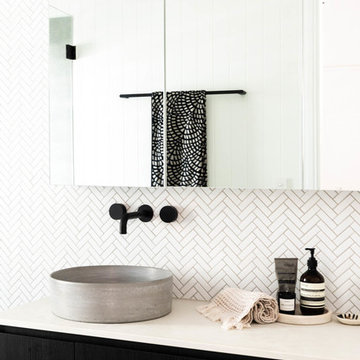
Hannah Puechmarin
На фото: ванная комната в морском стиле с плоскими фасадами, черными фасадами, белой плиткой, плиткой мозаикой, белыми стенами, настольной раковиной и белой столешницей с
На фото: ванная комната в морском стиле с плоскими фасадами, черными фасадами, белой плиткой, плиткой мозаикой, белыми стенами, настольной раковиной и белой столешницей с
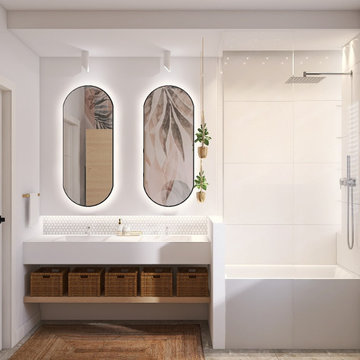
Свежая идея для дизайна: узкая и длинная ванная комната среднего размера в стиле модернизм с плоскими фасадами, светлыми деревянными фасадами, накладной ванной, душем над ванной, инсталляцией, белой плиткой, плиткой мозаикой, мраморным полом, душевой кабиной, накладной раковиной, столешницей из кварцита, серым полом, душем с раздвижными дверями, белой столешницей, тумбой под две раковины, подвесной тумбой и многоуровневым потолком - отличное фото интерьера

Download our free ebook, Creating the Ideal Kitchen. DOWNLOAD NOW
What’s the next best thing to a tropical vacation in the middle of a Chicago winter? Well, how about a tropical themed bath that works year round? The goal of this bath was just that, to bring some fun, whimsy and tropical vibes!
We started out by making some updates to the built in bookcase leading into the bath. It got an easy update by removing all the stained trim and creating a simple arched opening with a few floating shelves for a much cleaner and up-to-date look. We love the simplicity of this arch in the space.
Now, into the bathroom design. Our client fell in love with this beautiful handmade tile featuring tropical birds and flowers and featuring bright, vibrant colors. We played off the tile to come up with the pallet for the rest of the space. The cabinetry and trim is a custom teal-blue paint that perfectly picks up on the blue in the tile. The gold hardware, lighting and mirror also coordinate with the colors in the tile.
Because the house is a 1930’s tudor, we played homage to that by using a simple black and white hex pattern on the floor and retro style hardware that keep the whole space feeling vintage appropriate. We chose a wall mount unpolished brass hardware faucet which almost gives the feel of a tropical fountain. It just works. The arched mirror continues the arch theme from the bookcase.
For the shower, we chose a coordinating antique white tile with the same tropical tile featured in a shampoo niche where we carefully worked to get a little bird almost standing on the niche itself. We carried the gold fixtures into the shower, and instead of a shower door, the shower features a simple hinged glass panel that is easy to clean and allows for easy access to the shower controls.
Designed by: Susan Klimala, CKBD
Photography by: Michael Kaskel
For more design inspiration go to: www.kitchenstudio-ge.com
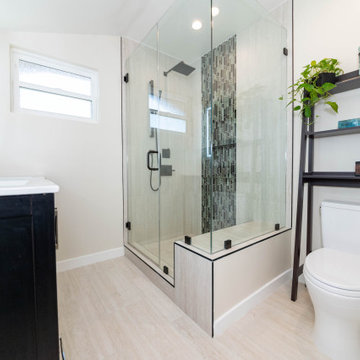
Modern bathroom remodel. Los Angeles. Beige porcelain tile floor, mosaic glass tile, two sinks, freestanding vanity, bronze fixtures, and hardware. Shower enclosed.
Ванная комната с плиткой мозаикой и белой столешницей – фото дизайна интерьера
8